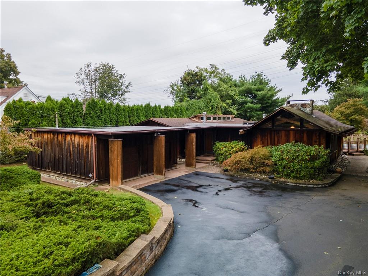
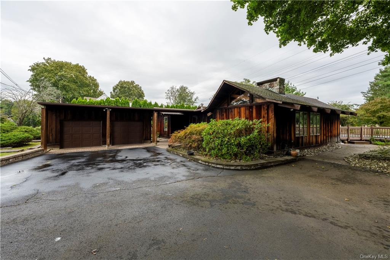
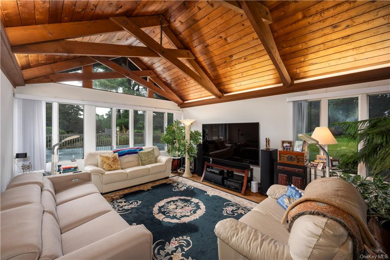
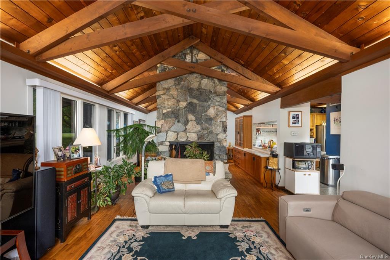
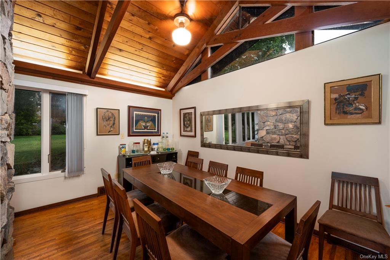
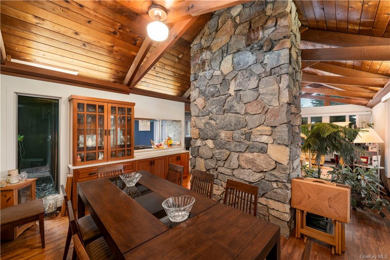
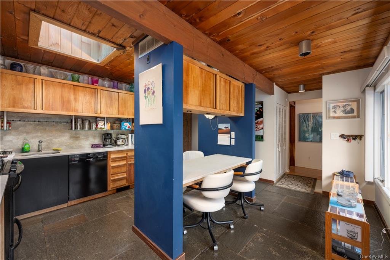
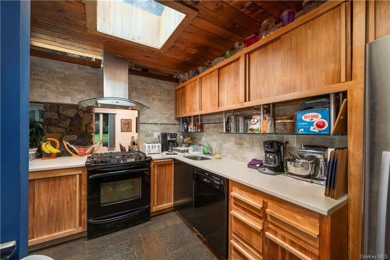
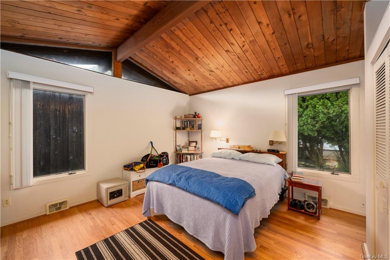
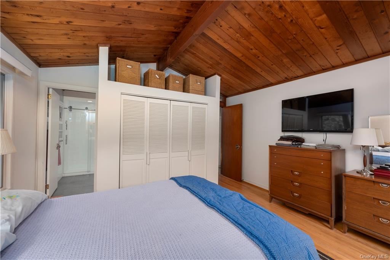
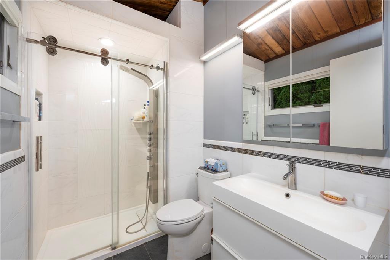
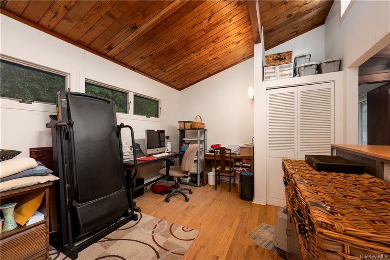
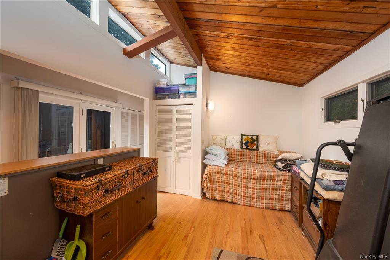
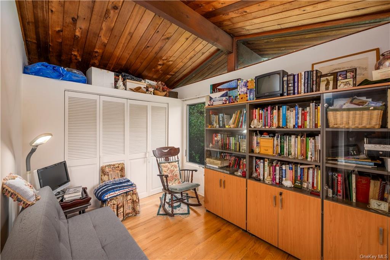
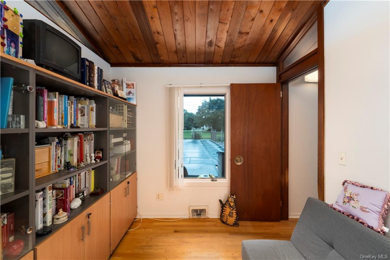
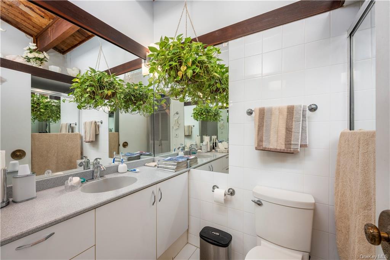
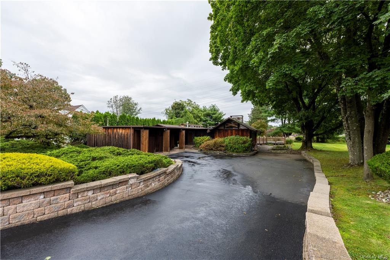
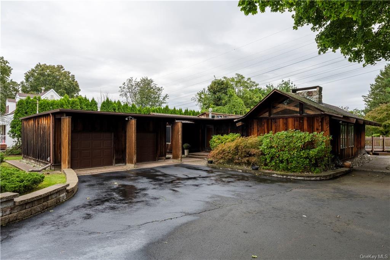
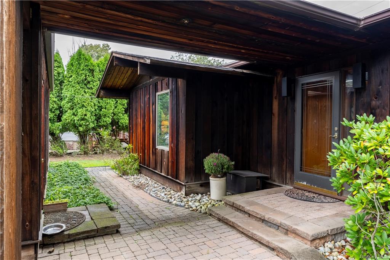
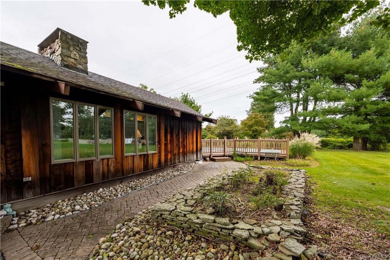
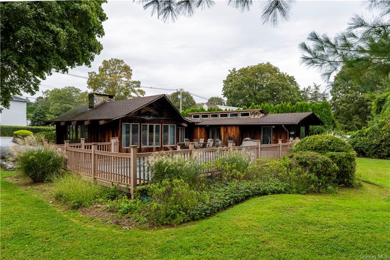
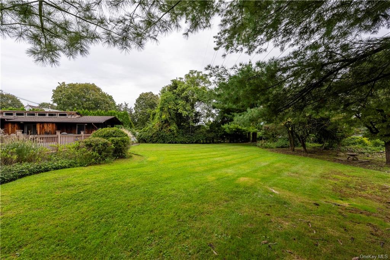
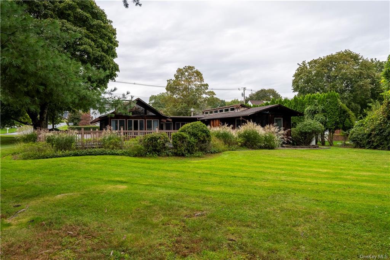
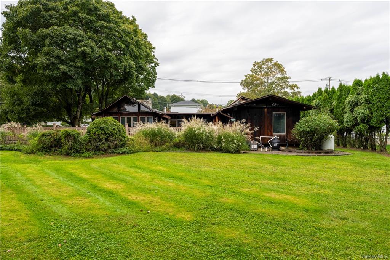
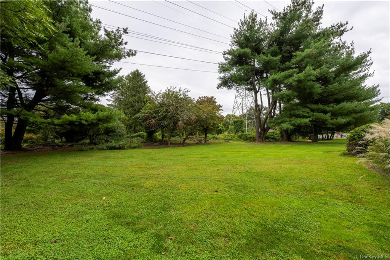
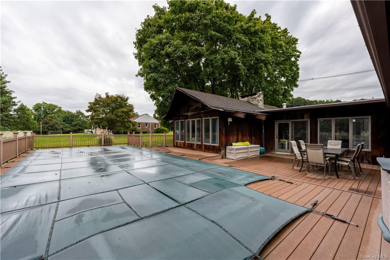
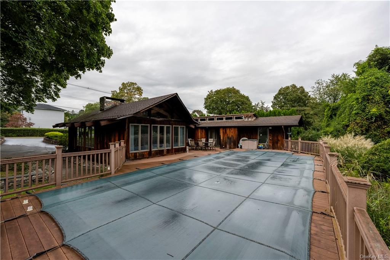
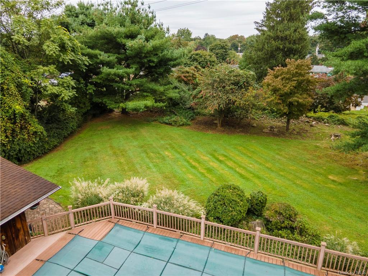
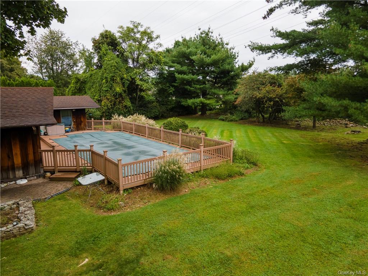
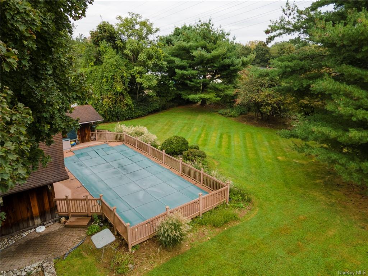
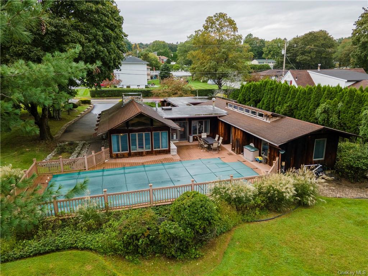
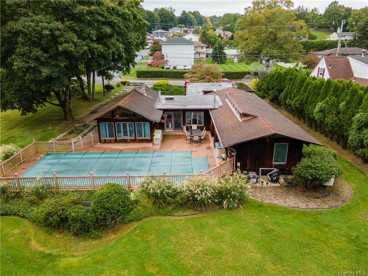
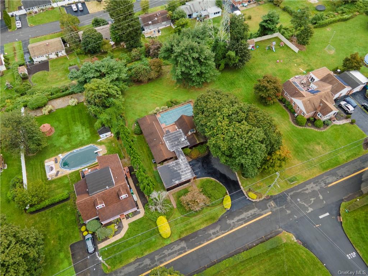
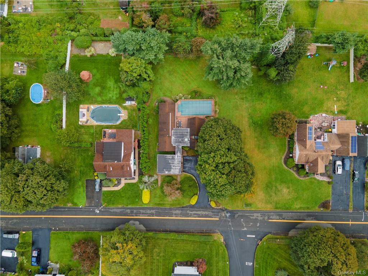
Welcome to your dream ranch-style home! This unique and stunning custom-designed residence, lovingly built by its owner, offers an inviting blend of comfort, elegance, and convenience, with two full baths and the potential for four bedrooms. This property is the epitome of spacious and flexible living. As you step inside, you'll be greeted by the timeless beauty of natural blue stone flooring that gracefully flows through the halls. The warmth of the tongue and groove cedar ceilings along with exposed beams and hidden indirect track lighting in the living room adds an extra touch of character, creating a cozy atmosphere throughout the home. Natural light is enhanced by walls of windows in the living room, skylight in the kitchen and large high windows in the main bathroom. The heart of this residence is the hand-picked stone wood-burning fireplace, perfect for gathering with loved ones on chilly evenings. The property boasts a partial in-ground heated pool surrounded by trex decking overlooking mature gardens, providing a private oasis for relaxation and entertainment. Additional features of this property include a detached two-car garage with electric charging and classic redwood siding that not only enhances the curb appeal but also ensures durability and low maintenance. This home is just a stone's throw away from shopping centers. Enjoy the luxury of walking to nearby restaurants, offering a variety of dining options for every palate, and newly added resident only obstacle course dog park. With its custom craftsmanship, versatile layout, and desirable amenities, it's a true unique gem in a prime location.
| Location/Town | Stony Point |
| Area/County | Rockland |
| Prop. Type | Single Family House for Sale |
| Style | Ranch |
| Tax | $10,892.00 |
| Bedrooms | 3 |
| Total Rooms | 6 |
| Total Baths | 2 |
| Full Baths | 2 |
| Year Built | 1964 |
| Basement | None |
| Construction | Frame, Wood Siding |
| Lot SqFt | 19,602 |
| Cooling | Central Air |
| Heat Source | Natural Gas, Forced |
| Property Amenities | A/c units, air filter system, alarm system, b/i shelves, chandelier(s), dishwasher, door hardware, dryer, garage door opener, light fixtures, mailbox, refrigerator, screens, shades/blinds, washer, whirlpool tub |
| Pool | In Ground |
| Patio | Deck |
| Window Features | Skylight(s) |
| Community Features | Park |
| Lot Features | Level |
| Parking Features | Detached, 2 Car Detached, Driveway |
| Tax Assessed Value | 52500 |
| School District | North Rockland |
| Middle School | Call Listing Agent |
| Elementary School | Haverstraw Elementary School, |
| High School | North Rockland High School |
| Features | Cathedral ceiling(s), high ceilings, master bath |
| Listing information courtesy of: Keller Williams Realty Partner | |