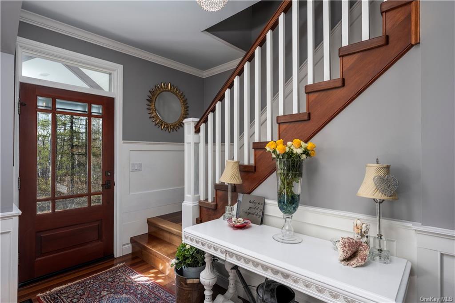
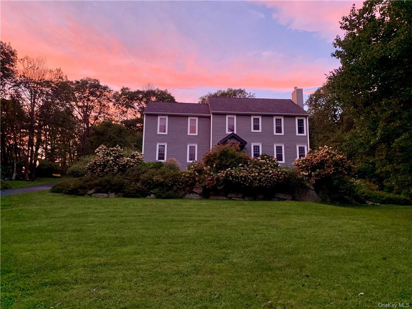
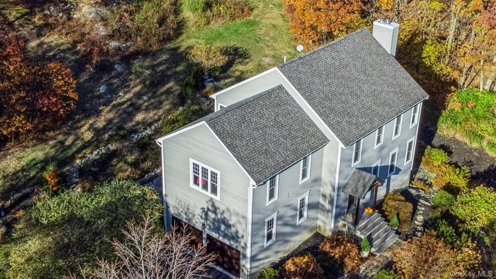
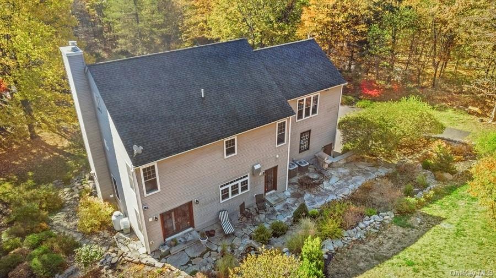
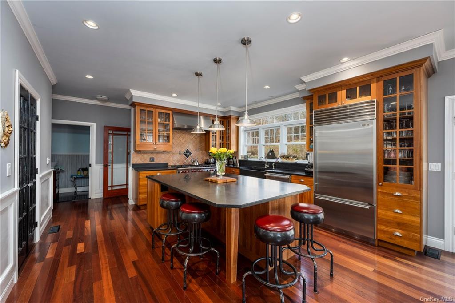
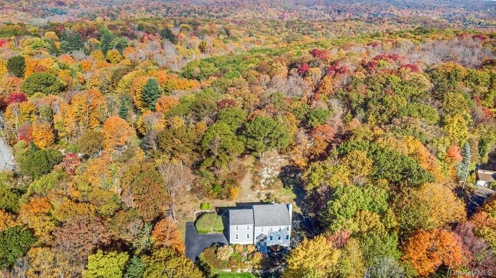
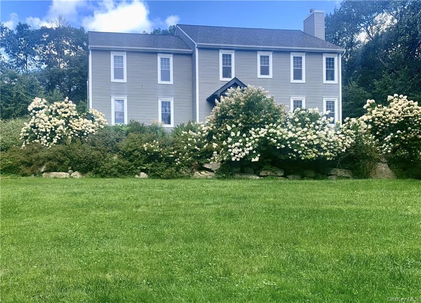
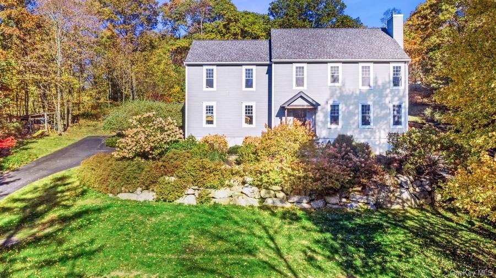
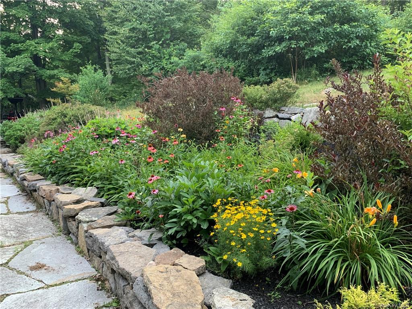

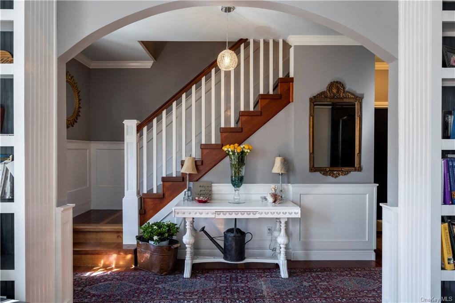
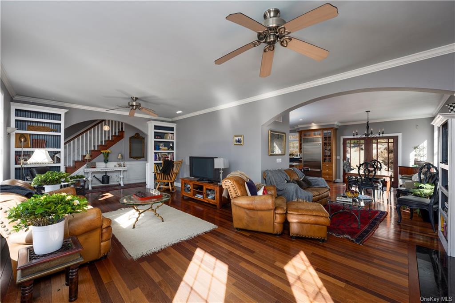
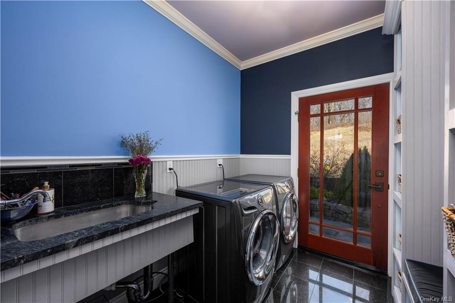
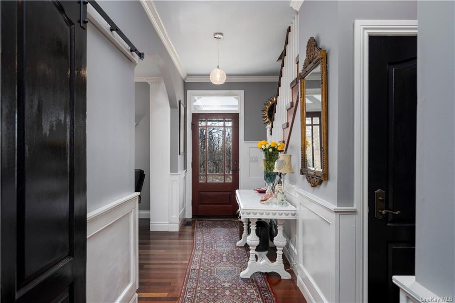

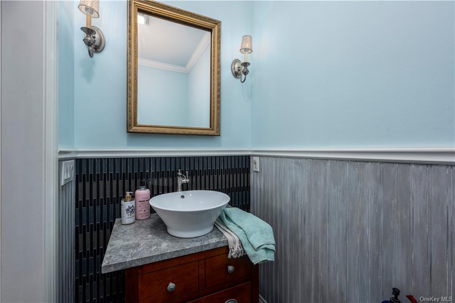
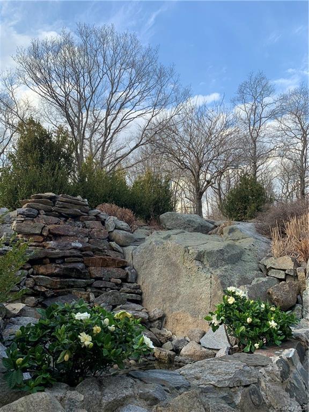
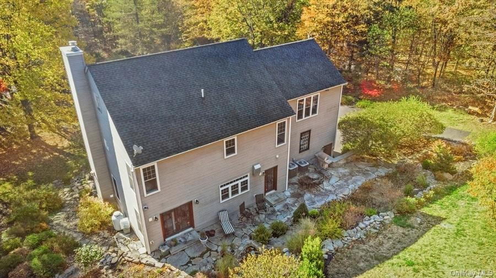
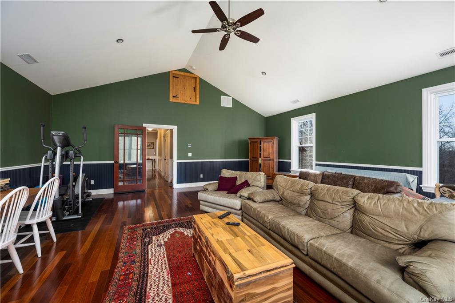
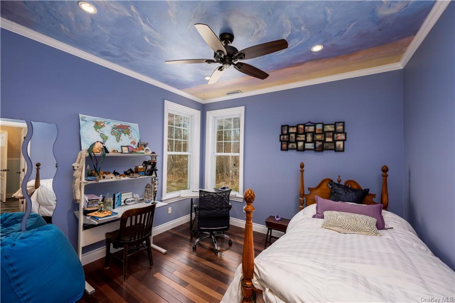
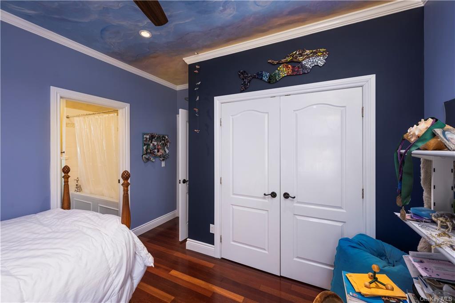
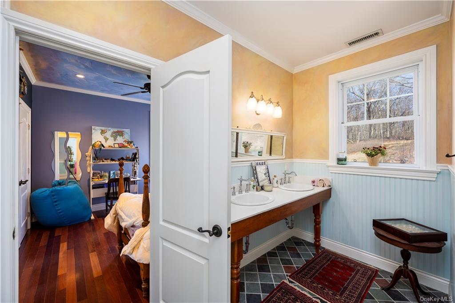
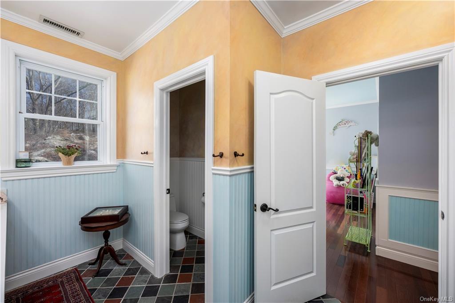
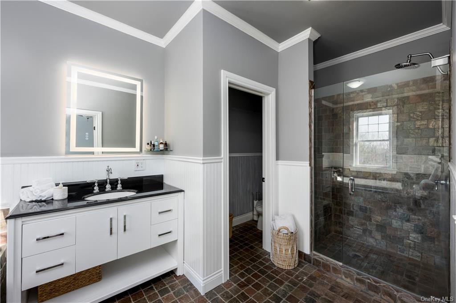
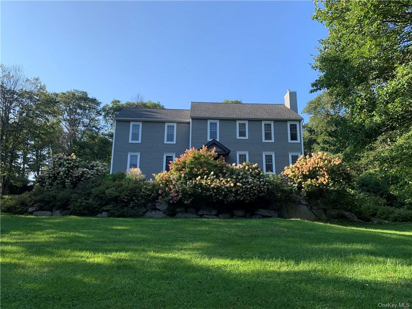
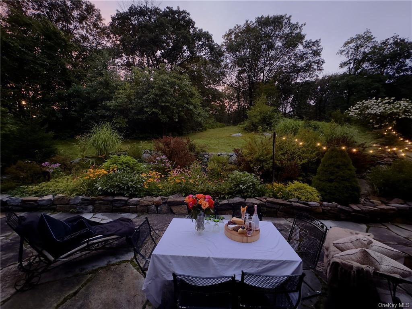
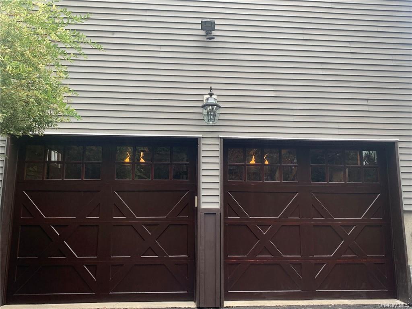
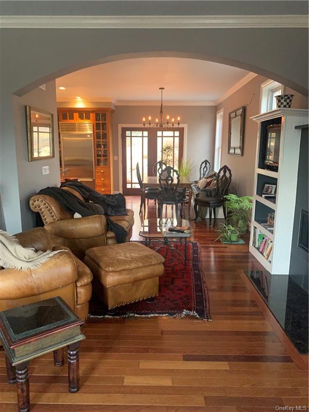


Gorgeous craftmanship custom built, a unique foursquare offered 1st time on the market. Privacy awaits in a pristine area with nearly 5 acres with enchanting landscapes. Organically cultivated hydrangea's, roses & more flanking the drive are nishiki willows. Open concept 9ftl cel. W/luxurious brazilian cherry floors, farmhouse style, floor to ceiling cabinetry. Chef's kitchen has developed, & recipe tested numerous successful cookbooks! See yourself cooking! A huge granite island, subzero, 8 burner wolf, expansive pantry & desk. 1st floor bath w/granite floors. Laundry w/custom built-in's & granite floors. Built-in ready 1st floor & patio/sound system, true serenity! Great room features 36" radiant zero fireplace feel the warmth of solid granite. 2nd lvl: 3/4 bedrooms bonus room w/cathedral ceilings, overlooking gardens. Solid wood carriage doors, to greet you each day! Centrally located to ct, i84, i684 & 1 hr. To nyc. Book your vip showing today! Lawn equipment, & more included!
| Location/Town | Pawling |
| Area/County | Dutchess |
| Post Office/Postal City | Holmes |
| Prop. Type | Single Family House for Sale |
| Style | Foursquare, Colonial, Arts and Crafts |
| Tax | $11,952.00 |
| Bedrooms | 3 |
| Total Rooms | 8 |
| Total Baths | 3 |
| Full Baths | 2 |
| 3/4 Baths | 1 |
| Year Built | 2004 |
| Basement | Full, Unfinished, Walk-Out Access |
| Construction | Advanced Framing Technique, Energy Star (Yr Blt), ICFs (Insulated Concrete Forms), Vinyl Siding |
| Lot SqFt | 199,940 |
| Cooling | Central Air, ENERGY STAR Qualified |
| Heat Source | Oil, Propane, ENERGY |
| Property Amenities | A/c units, b/i shelves, ceiling fan, chandelier(s), convection oven, cook top, craft/table/bench, dishwasher, door hardware, dryer, energy star appliance(s), entertainment cabinets, freezer, garage door opener, garage remote, gas grill, gas tank, lawn maint equip, light fixtures, mailbox, refrigerator, screens, second freezer, shed, tv dish, washer |
| Patio | Patio |
| Window Features | Oversized Windows |
| Community Features | Park |
| Lot Features | Part Wooded, Near Public Transit |
| Parking Features | Attached, 2 Car Attached, Driveway, Garage, Storage |
| School District | Pawling |
| Middle School | Pawling Middle School |
| Elementary School | Pawling Elementary School |
| High School | Pawling High School |
| Features | Cathedral ceiling(s), chefs kitchen, children playroom, den/family room, eat-in kitchen, entrance foyer, granite counters, high ceilings, home office, kitchen island, marble bath, master bath, media room, open kitchen, original details, pantry, powder room, walk-in closet(s), walk through kitchen |
| Listing information courtesy of: Keller Williams Realty Partner | |