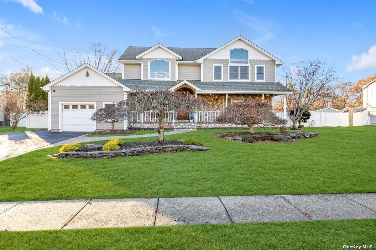
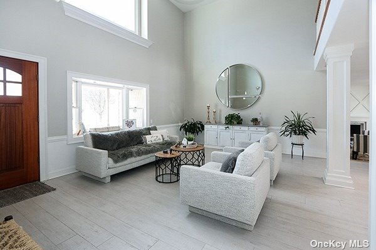
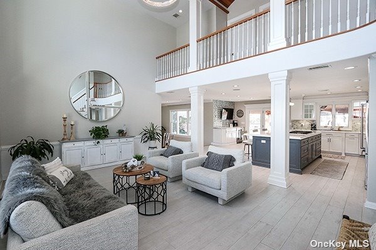
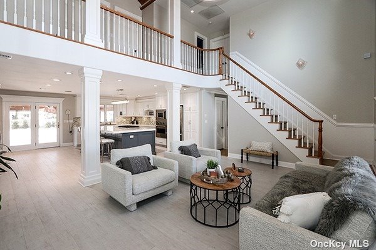
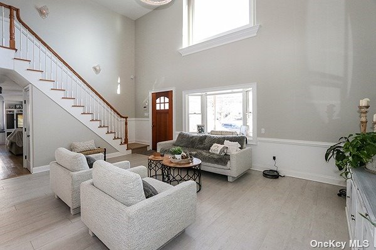
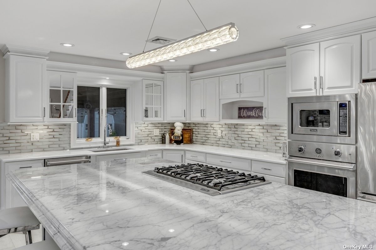
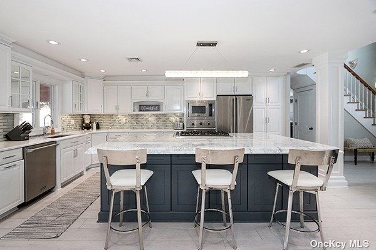
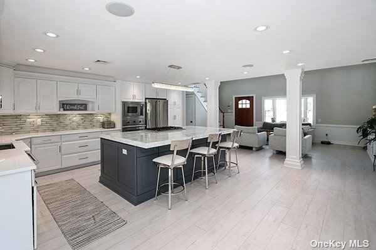
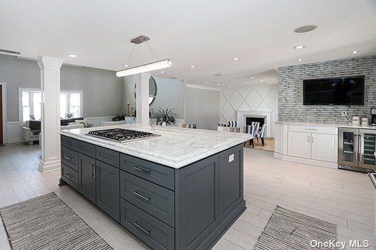
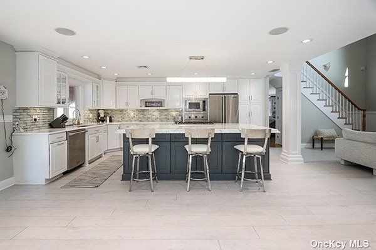
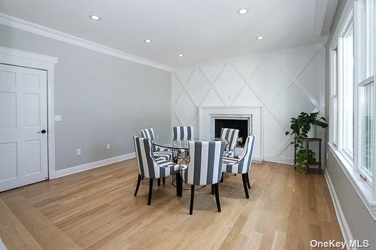
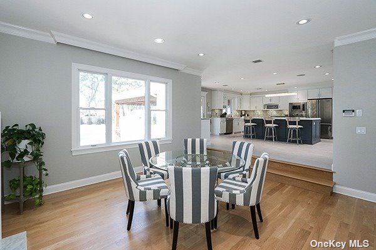
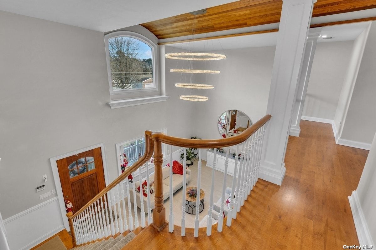
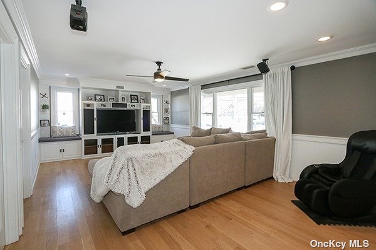
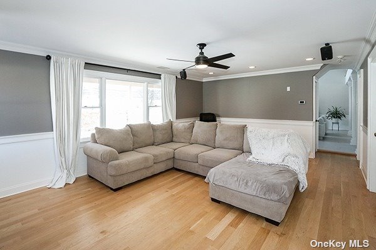
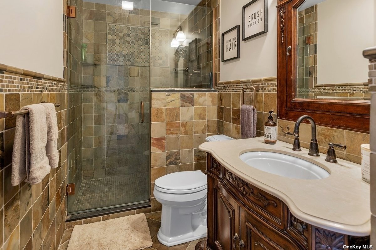
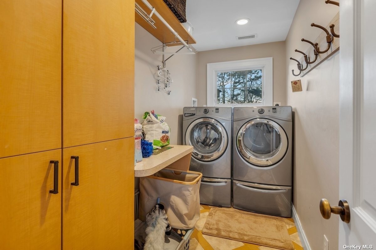
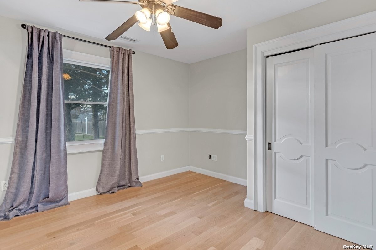
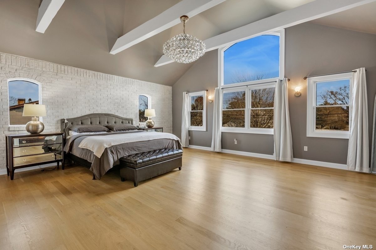
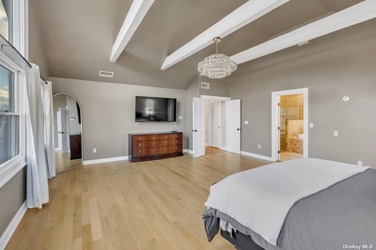
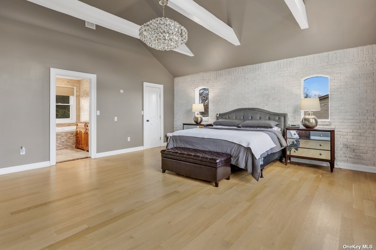
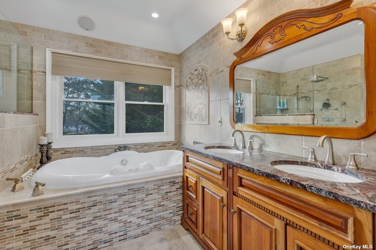
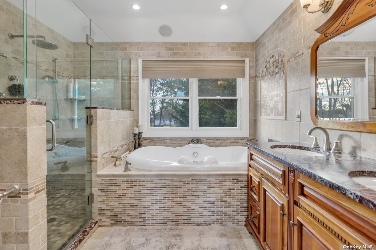
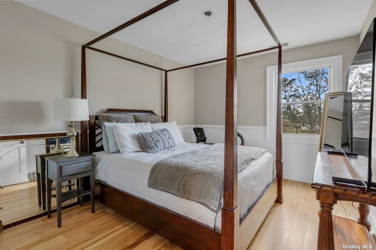
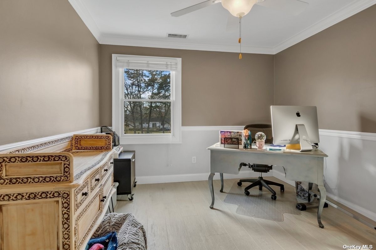
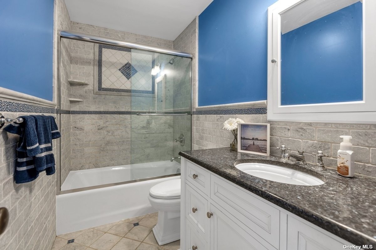
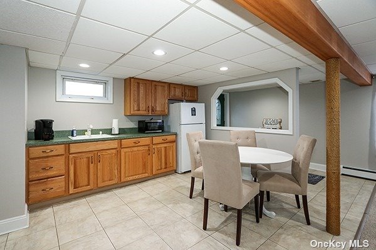
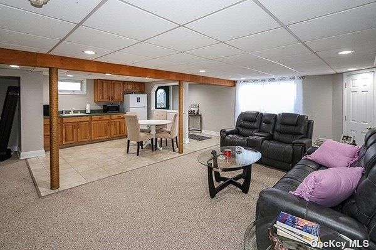
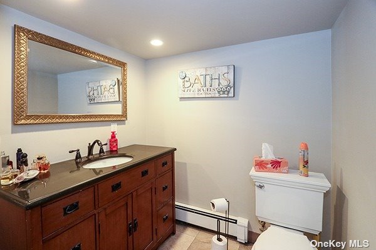
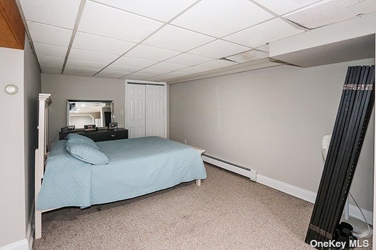
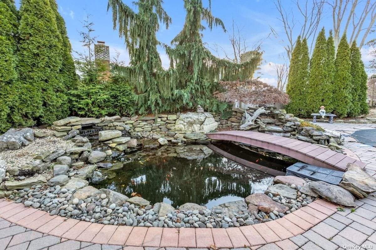
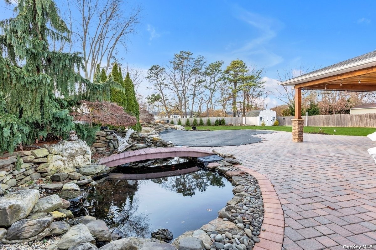
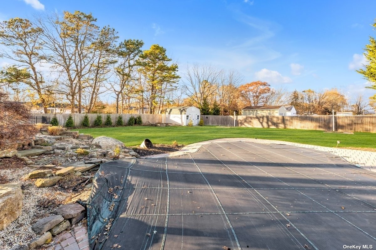
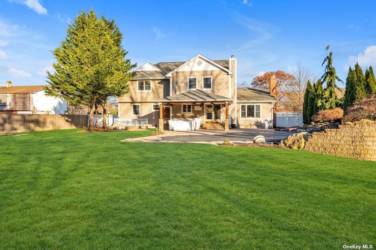
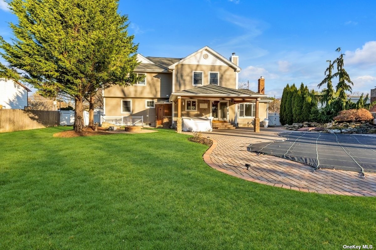
Welcome home. This breathtaking colonial is a must see. Large mahagony porch to enjoy sunsets. Walk thru the front door of this stunning home, offering an open floor plan paying attention to the design and detail. With many new renovations and updates. Gourmet eat in kitchen with marble & quartz countertops, new viking appliances, large center island looking into livingroom, n step down diningroom w/fireplace. Large familyroom with custom built in. Upstairs enter into large primary suite with custom walk in closet and master tiled bathroom with large shower n jacuzzi 2 more nice size bedrooms, full tiled bathroom. Full partial finished basement consists of summer kitchen, full bathroom, livingroom, bedroom, outside entrance and egress window, walk thru the outside vinyl gate, and wow your own oasis, enjoy the koi pond, lagoon saltwater pool. New liner. Sit by paver fire pit at night. Patio has a mahogany bar and large mahogany overhang. Professional landscaping, lighting throughout. This home must be seen during the day and evening to appreciate every aspect home has to offer
| Location/Town | Bohemia |
| Area/County | Suffolk |
| Prop. Type | Single Family House for Sale |
| Style | Colonial |
| Tax | $17,382.00 |
| Bedrooms | 5 |
| Total Rooms | 12 |
| Total Baths | 5 |
| Full Baths | 4 |
| 3/4 Baths | 1 |
| Year Built | 1964 |
| Basement | Partially Finished, Walk-Out Access |
| Construction | Post and Beam, Stone, Vinyl Siding |
| Lot Size | 100x200.5 |
| Lot SqFt | 20,038 |
| Cooling | Central Air |
| Heat Source | Oil, Forced Air |
| Property Amenities | Chandelier(s), dishwasher, dryer, light fixtures, mailbox, microwave, refrigerator, shed, wall oven, washer |
| Community Features | Park, Near Public Transportation |
| Lot Features | Near Public Transit |
| Parking Features | Private, Attached, 1 Car Attached, Driveway |
| Tax Lot | 39 |
| School District | Connetquot |
| Middle School | Oakdale-Bohemia Middle School |
| Elementary School | Sycamore Avenue Elementary Sch |
| High School | Connetquot High School |
| Features | First floor bedroom, den/family room, eat-in kitchen, marble counters, master bath, walk-in closet(s) |
| Listing information courtesy of: Douglas Elliman Real Estate | |