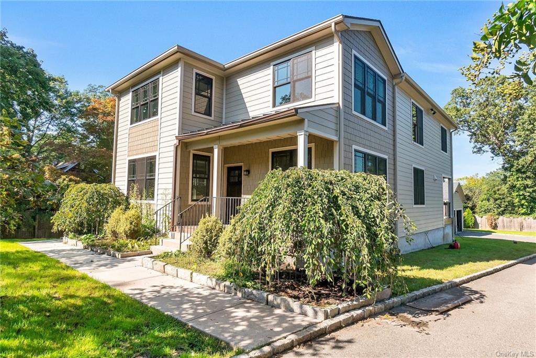
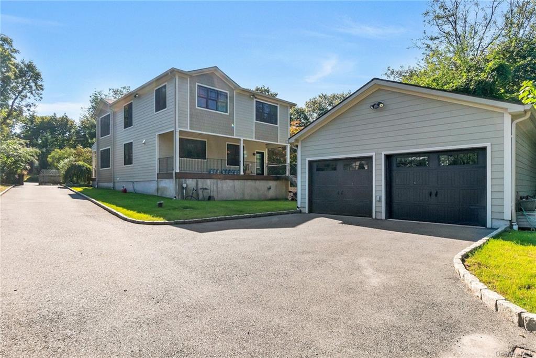
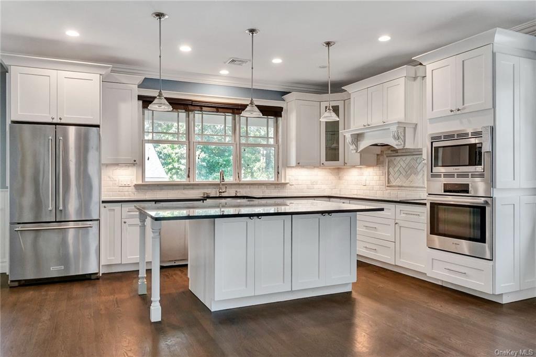
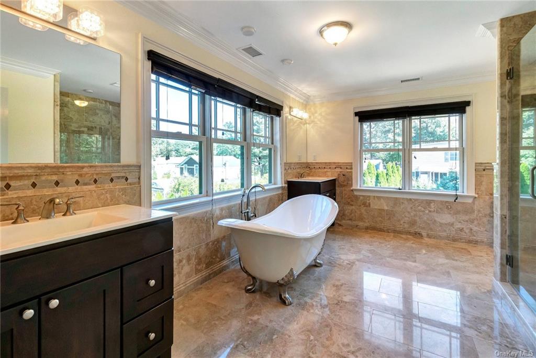
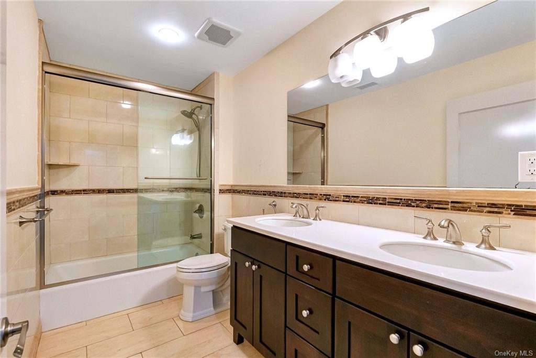
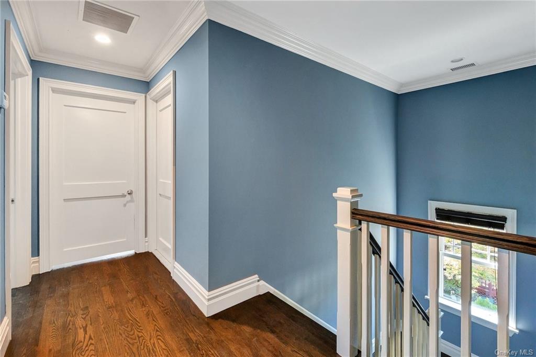
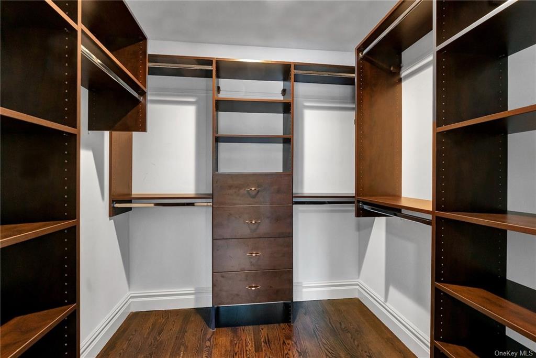
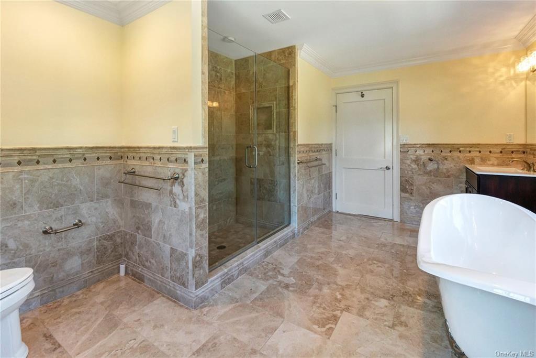
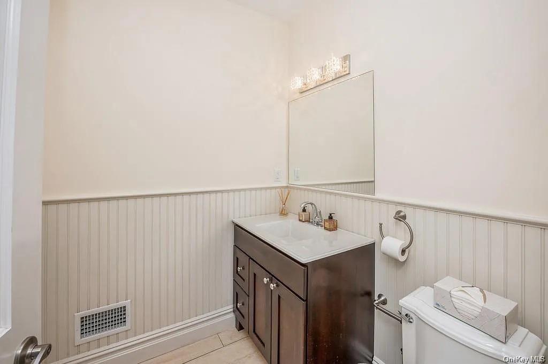
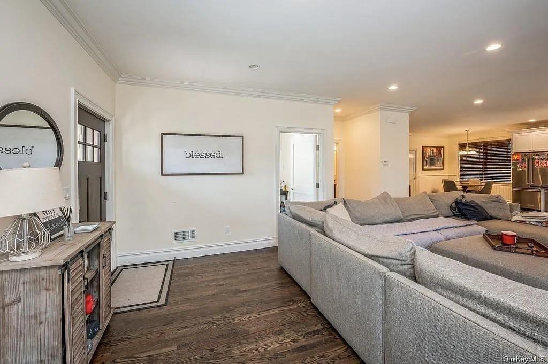
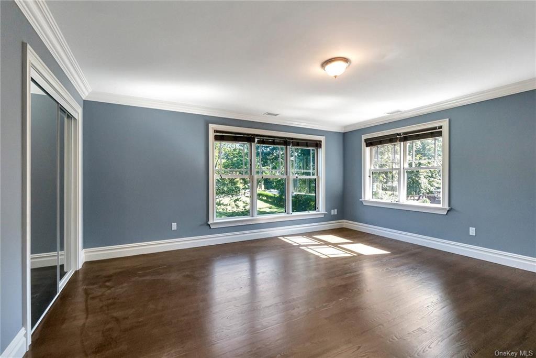
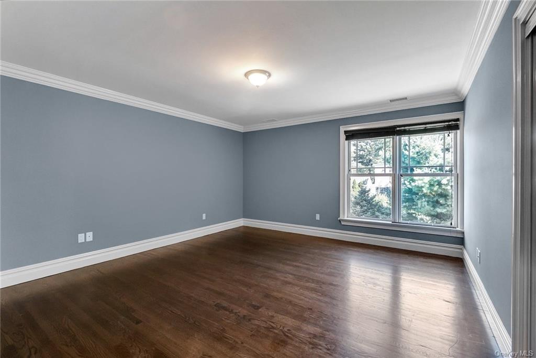
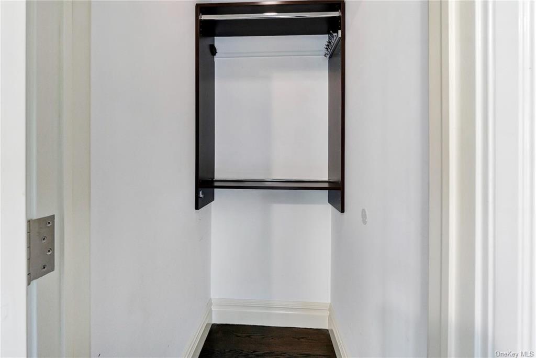
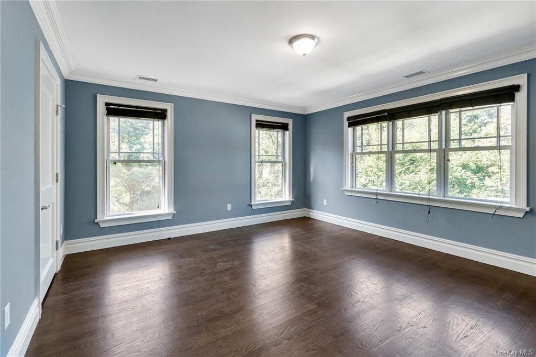
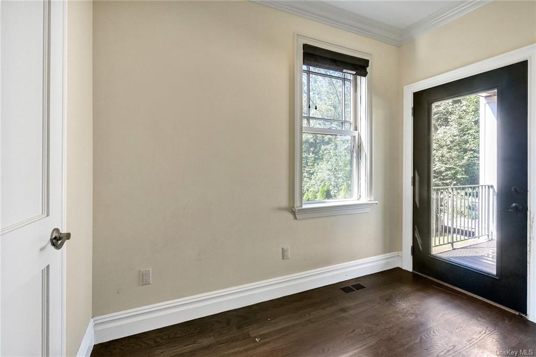
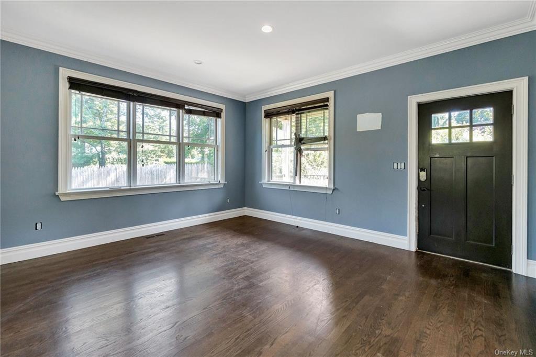
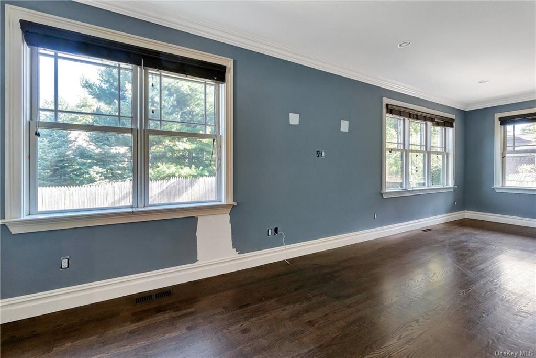
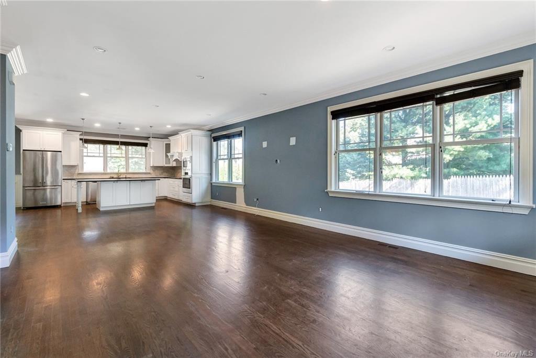
Built in 2017, the first floor features a sought-after sun-drenched open floor plan, 10ft ceilings, a top-of-the-line kitchen with granite counter-tops and a dining nook, a formal dining room, powder room, pantry, and a mudroom leading to the back covered porch and garage. Built with the highest quality of construction and finishes including marvin black line windows, marble baths, hardwood flooring on 2 main floors, crown molding throughout, and wood doors. The two spacious covered porches are made from composite wood that will last for 100 years requiring zero maintenance. The 2nd floor finds the en-suite master bedroom with a spa-like bath and claw foot tub. Three additional over-sized bedrooms and a hall bath. Finished walk-out lower level opens to a patio with additional outdoor seating. Completely fenced property with privacy landscaping. Simply the perfect house for entertaining and living. Convenient to shopping, metro north, and highways.
| Location/Town | North Castle |
| Area/County | Westchester |
| Post Office/Postal City | West Harrison |
| Prop. Type | Single Family House for Sale |
| Style | Colonial |
| Tax | $21,400.00 |
| Bedrooms | 4 |
| Total Rooms | 8 |
| Total Baths | 4 |
| Full Baths | 3 |
| 3/4 Baths | 1 |
| Year Built | 2017 |
| Basement | Finished |
| Construction | Frame, Shingle Siding |
| Lot SqFt | 16,988 |
| Cooling | Central Air |
| Heat Source | Electric, Forced Air |
| Property Amenities | Dishwasher, dryer, microwave, refrigerator, washer |
| Patio | Porch |
| Parking Features | Detached, 2 Car Detached |
| School District | Valhalla |
| Middle School | Valhalla Middle School |
| Elementary School | Virginia Road Elementary Schoo |
| High School | Valhalla High School |
| Features | Open kitchen |
| Listing information courtesy of: Christie's Int. Real Estate | |