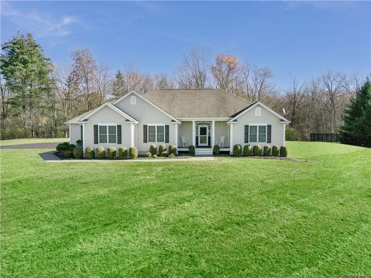
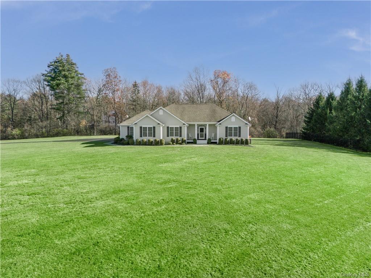
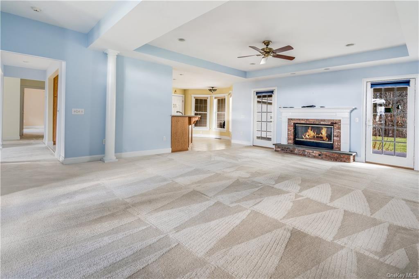
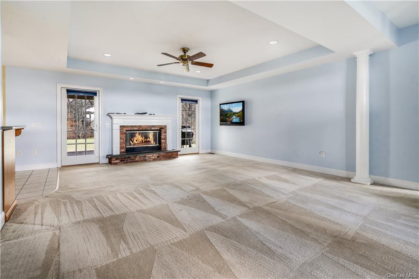
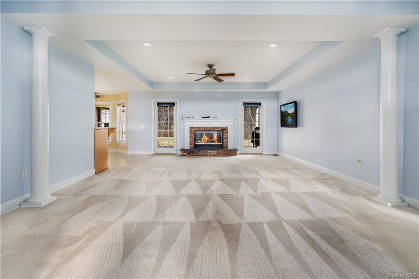
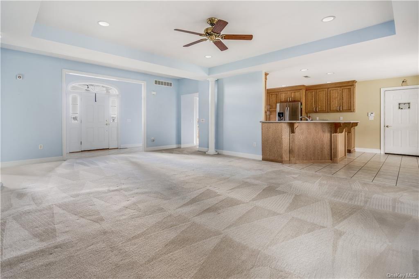
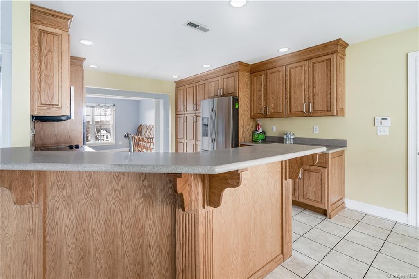
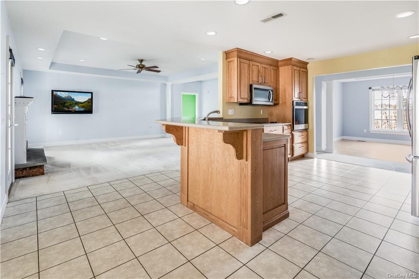
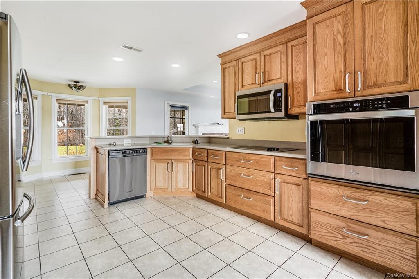
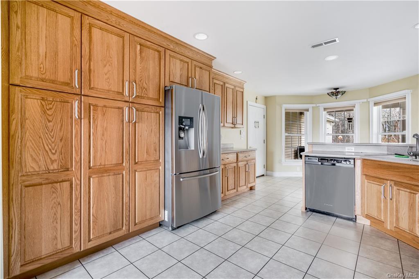
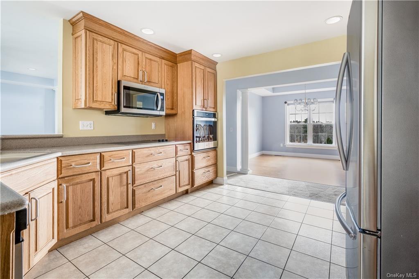
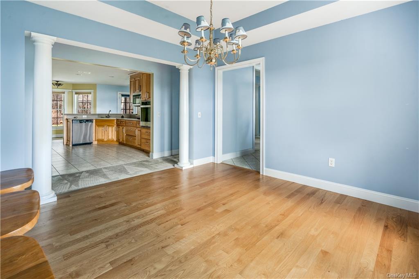
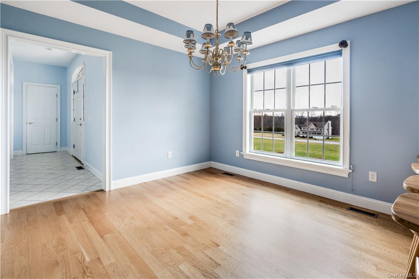
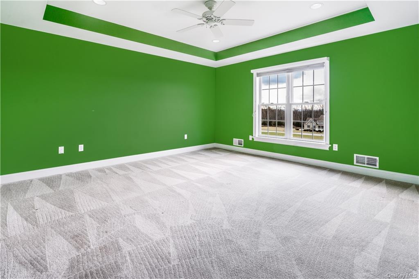
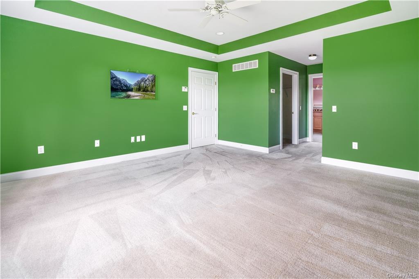
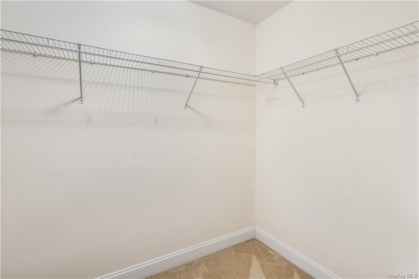
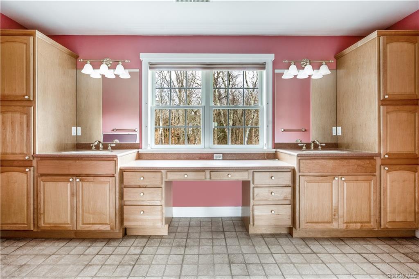
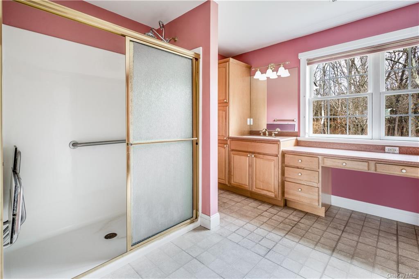
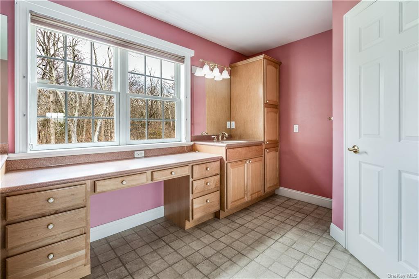
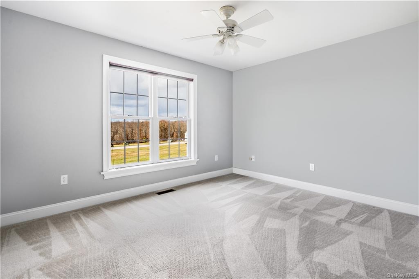
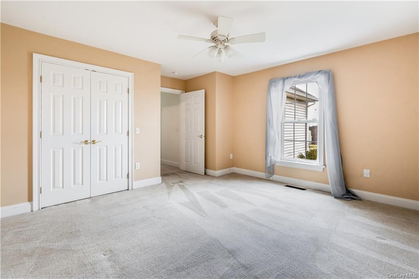
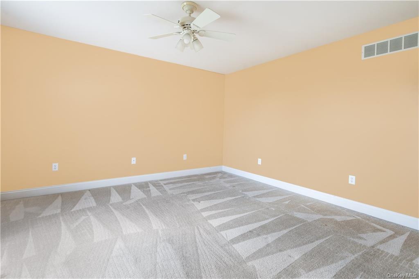
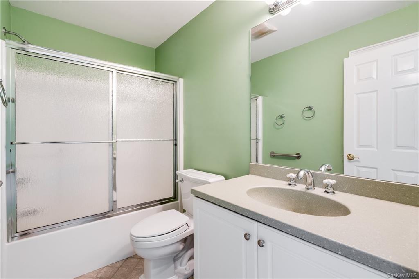
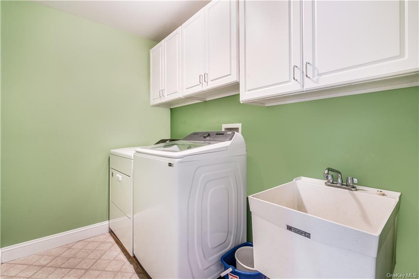
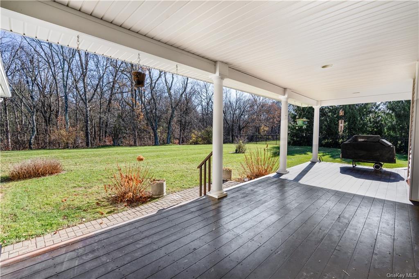
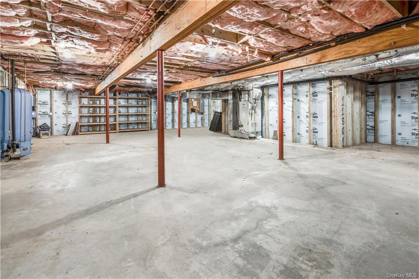
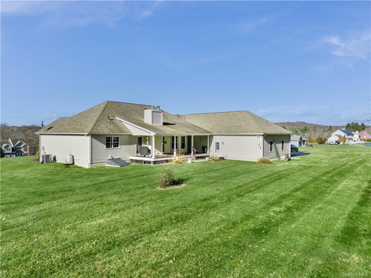
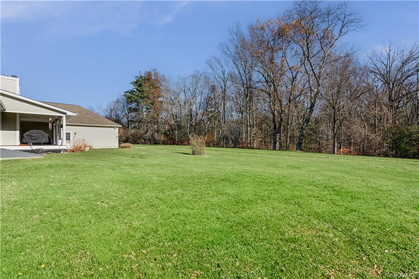
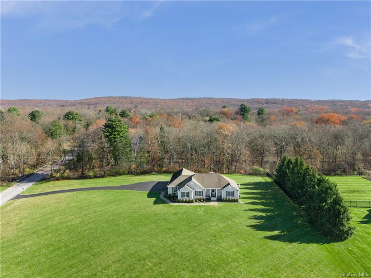
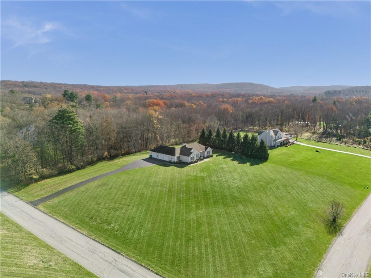
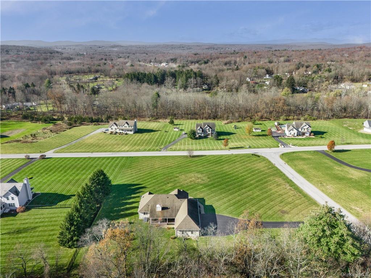
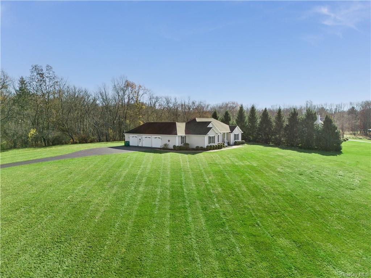
Well maintained by original owner, contemporary ranch perched up on over 2 acres with mountain views. Located in the beautiful albrecht estates subdivision, heart of pleasant valley, in arlington schools. One level living at its finest, 2200 sq ft of finished living space, 3 bedrooms, 2. 5 baths. Built in 2005, home features gas fire place in the living area, tray ceilings in dining room, living area and primary bedroom, double vanity in the full primary en suite bath, two additional well sized bedrooms and full main bath. Eat in kitchen offers tons of storage, pantry space and breakfast bar. Open flow out to formal dining room and living room, complete with laundry room. Full unfinished basement with rough in plumbing and egress for future expansion, hydro-air high efficiency heating system and three car attached garage with powder room. Exterior features matured landscaping, expansive rear covered veranda; perfect for entertaining and a rocking chair front porch to enjoy the view. Excellent location, minutes to taconic parkway, villages of pleasant valley and millbrook, great restaurants, local shops and schools! The house is just waiting for you to make it a home!
| Location/Town | Pleasant Valley |
| Area/County | Dutchess |
| Prop. Type | Single Family House for Sale |
| Style | Ranch, Contemporary |
| Tax | $12,170.00 |
| Bedrooms | 3 |
| Total Rooms | 7 |
| Total Baths | 3 |
| Full Baths | 2 |
| 3/4 Baths | 1 |
| Year Built | 2005 |
| Basement | Full, Unfinished |
| Construction | Frame, Vinyl Siding |
| Lot SqFt | 89,298 |
| Cooling | Central Air |
| Heat Source | Oil, Hydro Air |
| Property Amenities | Cook top, dishwasher, dryer, microwave, refrigerator, wall oven, washer |
| Patio | Deck, Patio, Porch |
| Community Features | Park |
| Lot Features | Corner Lot, Sloped, Near Public Transit |
| Parking Features | Attached, 3 Car Attached, Driveway, Garage, Off Street, Private, Storage |
| Tax Assessed Value | 393000 |
| School District | Arlington |
| Middle School | Lagrange Middle School |
| Elementary School | Traver Road Primary School |
| High School | Arlington High School |
| Features | Master downstairs, first floor bedroom, cathedral ceiling(s), double vanity, eat-in kitchen, formal dining, master bath, pantry, walk-in closet(s) |
| Listing information courtesy of: Keller Williams Realty Partner | |