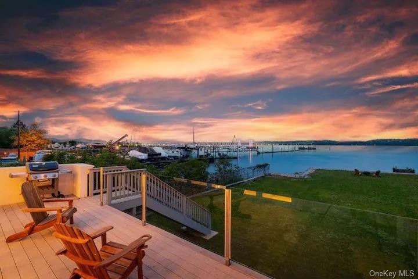
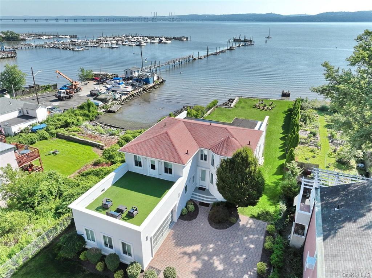
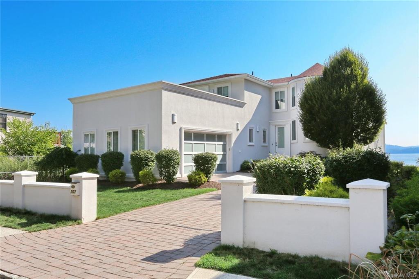
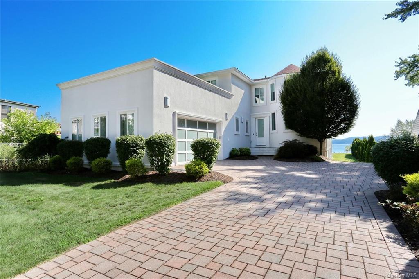
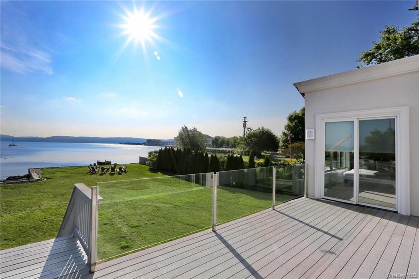
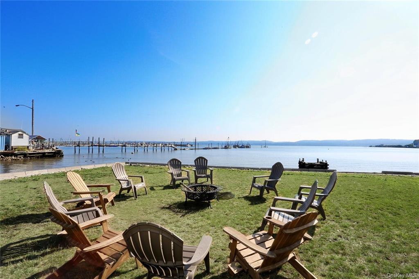
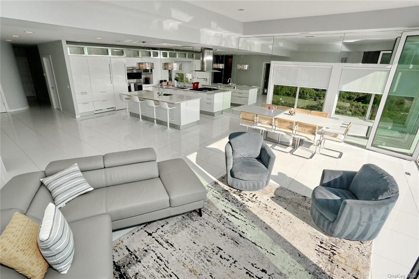
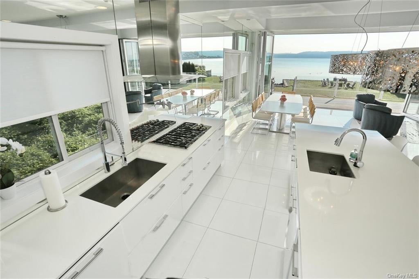
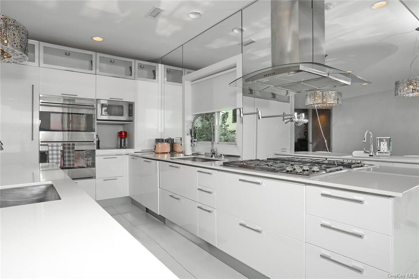
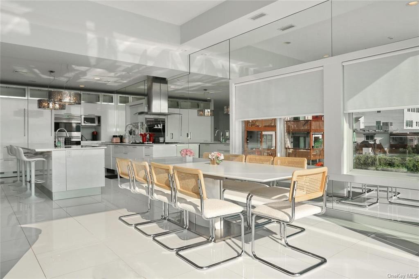
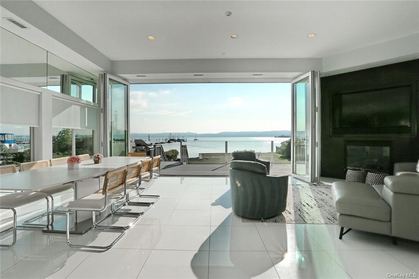
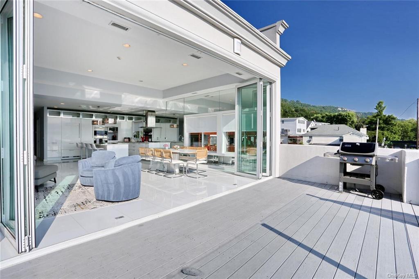
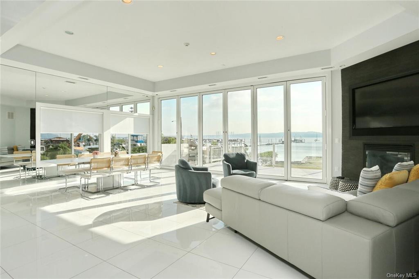
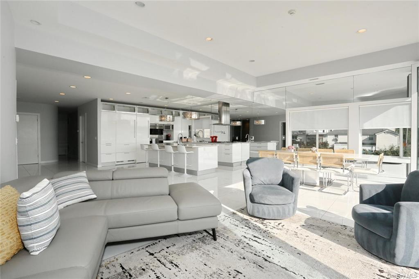
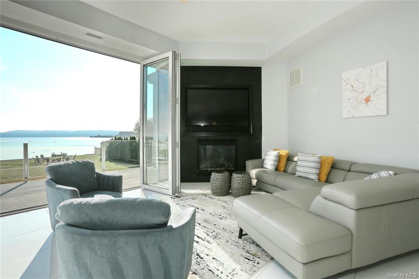
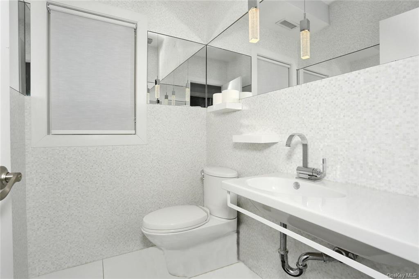
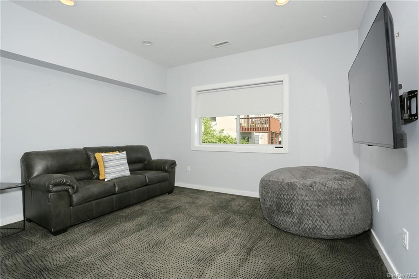
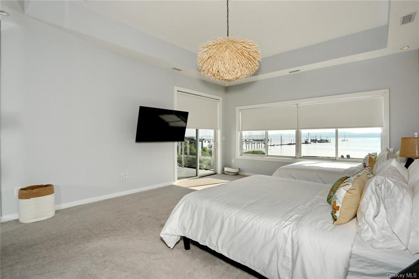
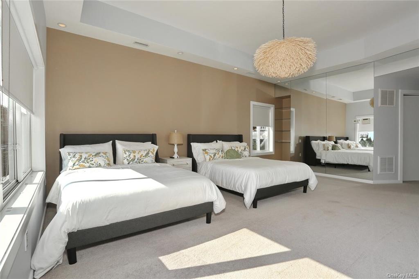
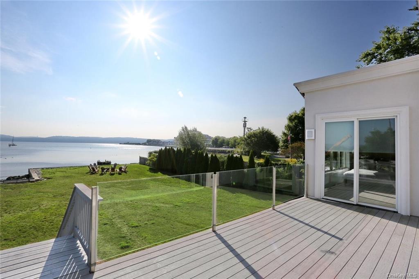
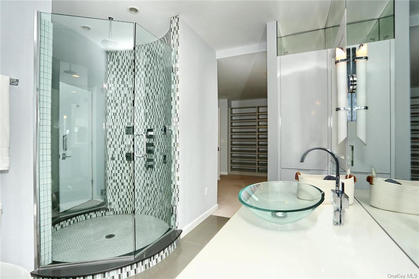
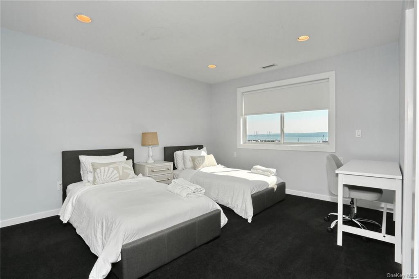
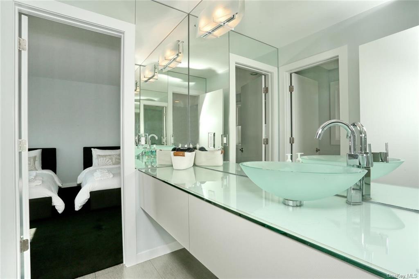
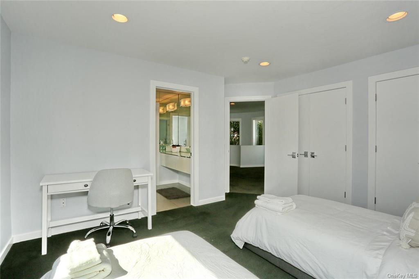
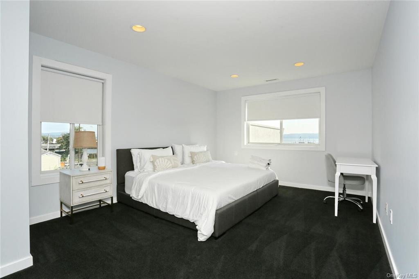
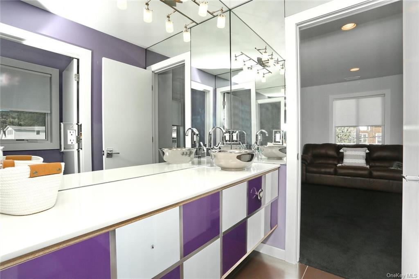
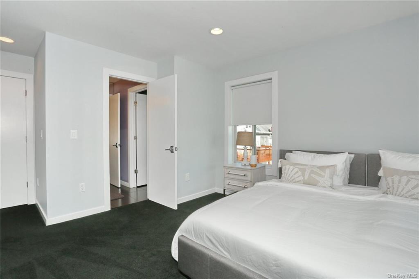
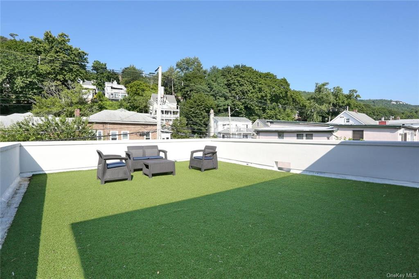
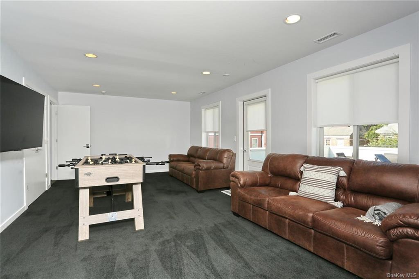
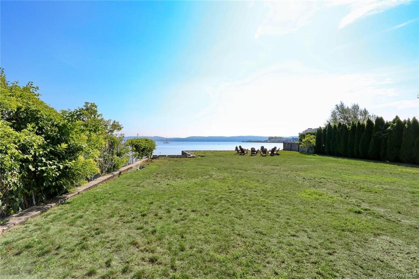
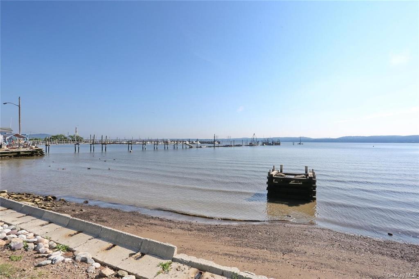
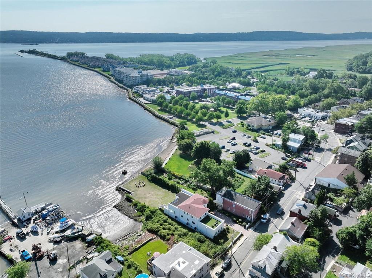
Riverfront. Out of this world one in a million opportunity to own this magnificent custom home on the shores of the hudson river. Panoramic views of the hudson river and the tappan zee bridge, tidal beach, lush grass leading to the river. Enter into this stucco, modern home with open floor plan and loads of windows. Enjoy cooking in this state of the art kitchen with high end appliances and a hidden walk in pantry. Porcelanosa floors. Living/family room w stunning fireplace. "malibu" glass wall that opens to trex deck. Great for entertaining. Perfect office/den. Luxurious master bedroom with views and access to deck. Dressing room. 2 sinks separated by central spa style shower. Wow. Upstairs features 4 bedrooms with 2 lavish jack & jill bathrooms. One bedroom has access to a viewing deck. Wow. Walk out basement to this spectactular property. Rich, serene indoor and outdoor living. Furniture included. Come and you won't want to leave.
| Location/Town | Orangetown |
| Area/County | Rockland |
| Post Office/Postal City | Piermont |
| Prop. Type | Single Family House for Sale |
| Style | Colonial, Contemporary |
| Tax | $42,782.00 |
| Bedrooms | 5 |
| Total Rooms | 11 |
| Total Baths | 4 |
| Full Baths | 3 |
| 3/4 Baths | 1 |
| Year Built | 2011 |
| Basement | Full, Unfinished, Walk-Out Access |
| Construction | Frame, Stucco |
| Lot SqFt | 15,246 |
| Cooling | Central Air |
| Heat Source | Natural Gas, Forced |
| Property Amenities | Dishwasher, dryer, mailbox, microwave, refrigerator, see remarks, wall oven, wall to wall carpet, washer |
| Patio | Deck |
| Window Features | Oversized Windows, Skylight(s), Wall of Windows |
| Community Features | Park |
| Lot Features | Level, Near Public Transit |
| Parking Features | Attached, 2 Car Attached |
| Tax Assessed Value | 625700 |
| School District | South Orangetown |
| Middle School | South Orangetown Middle School |
| Elementary School | Cottage Lane Elementary School |
| High School | Tappan Zee High School |
| Features | Master downstairs, cathedral ceiling(s), chefs kitchen, dining alcove, dressing room, eat-in kitchen, floor to ceiling windows, formal dining, entrance foyer, granite counters, high ceilings, kitchen island, master bath, open kitchen, pantry, storage, walk-in closet(s) |
| Listing information courtesy of: Q Home Sales | |