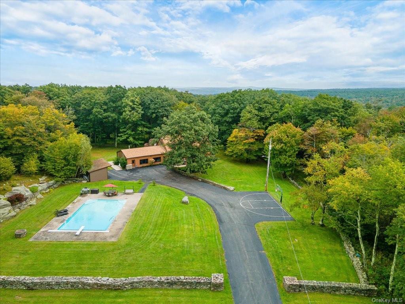
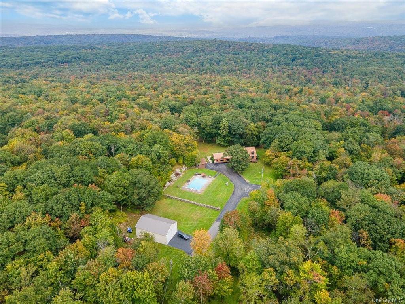
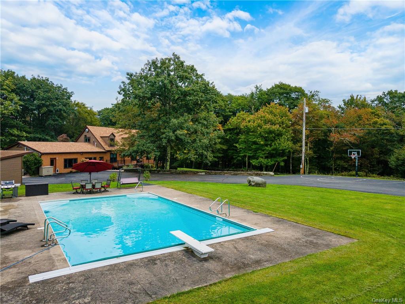
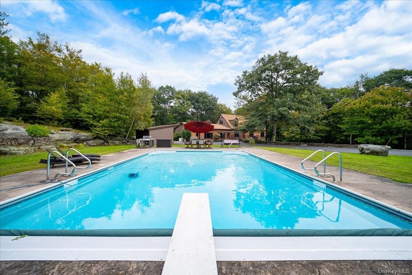
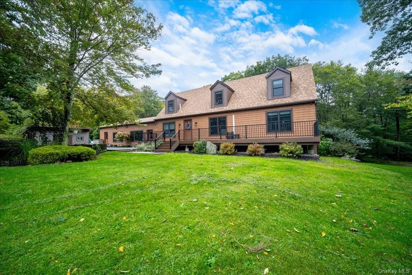
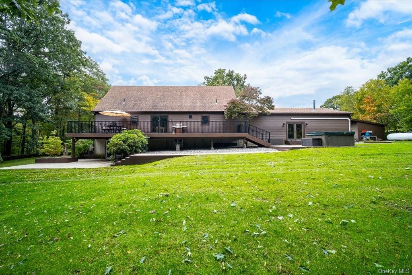
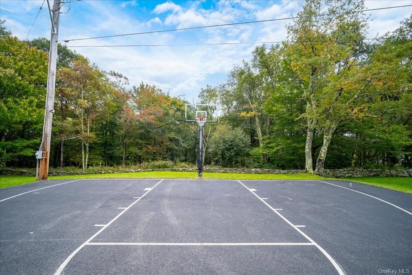
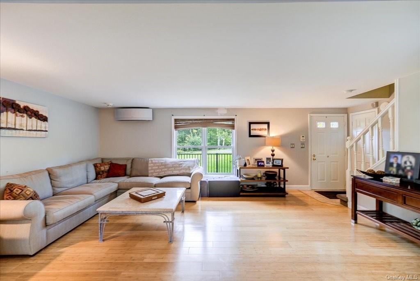
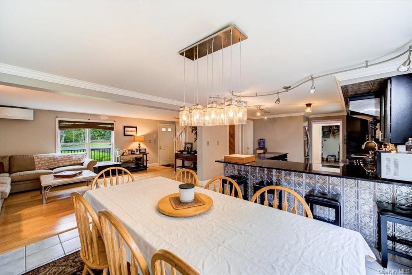
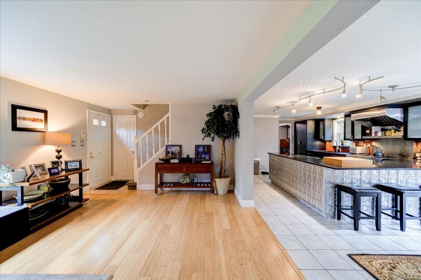
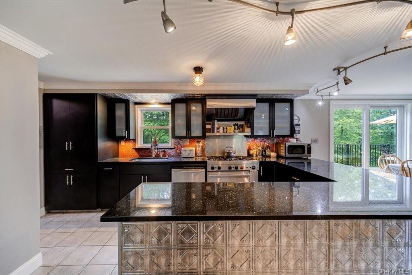
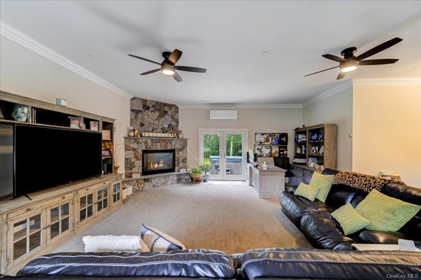
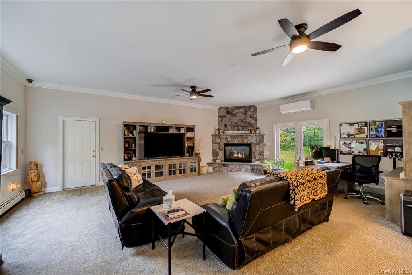
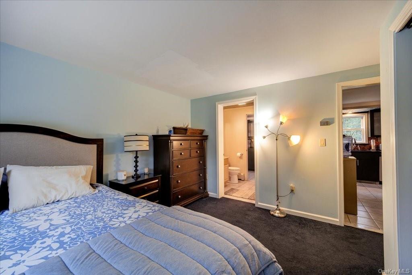
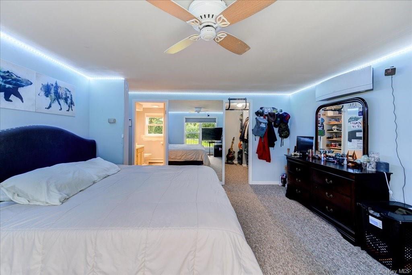
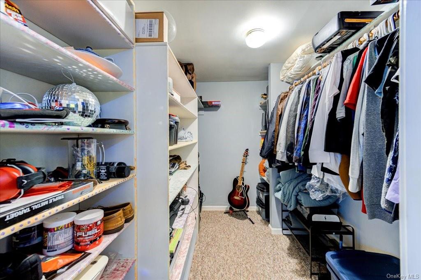
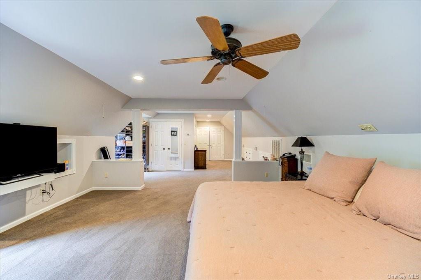
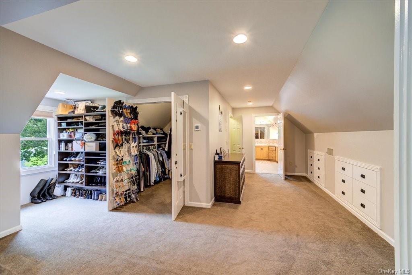
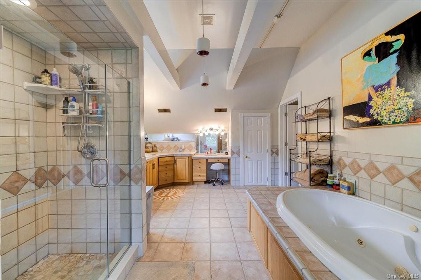
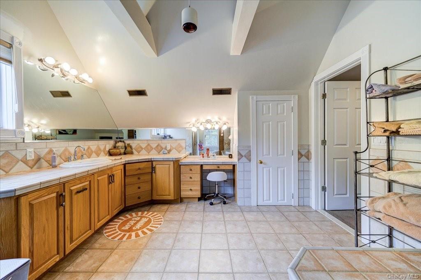
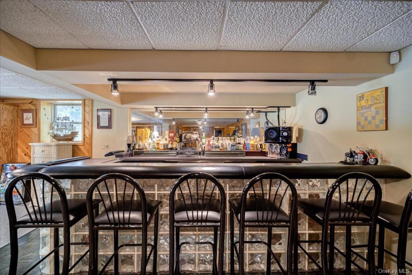
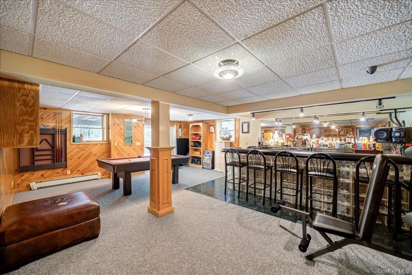
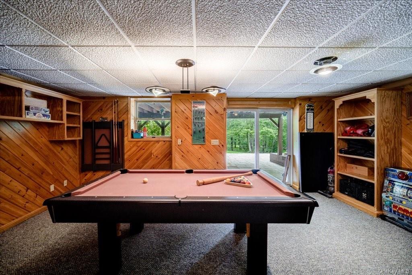
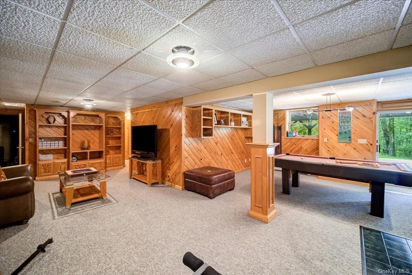
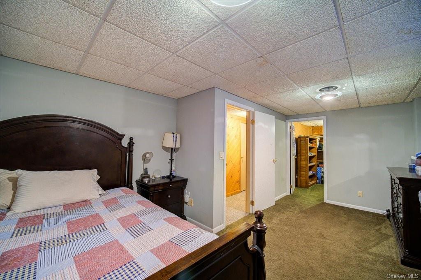
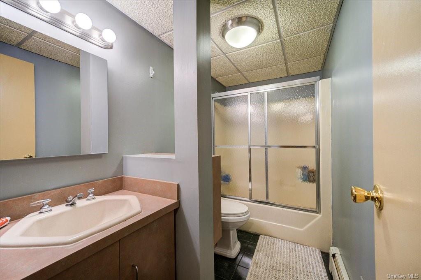
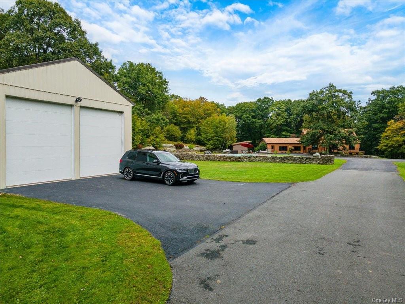
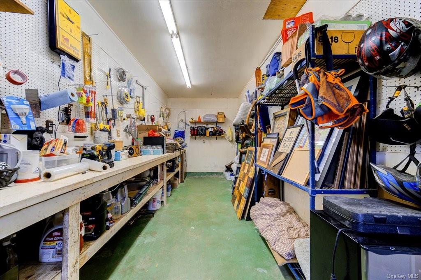
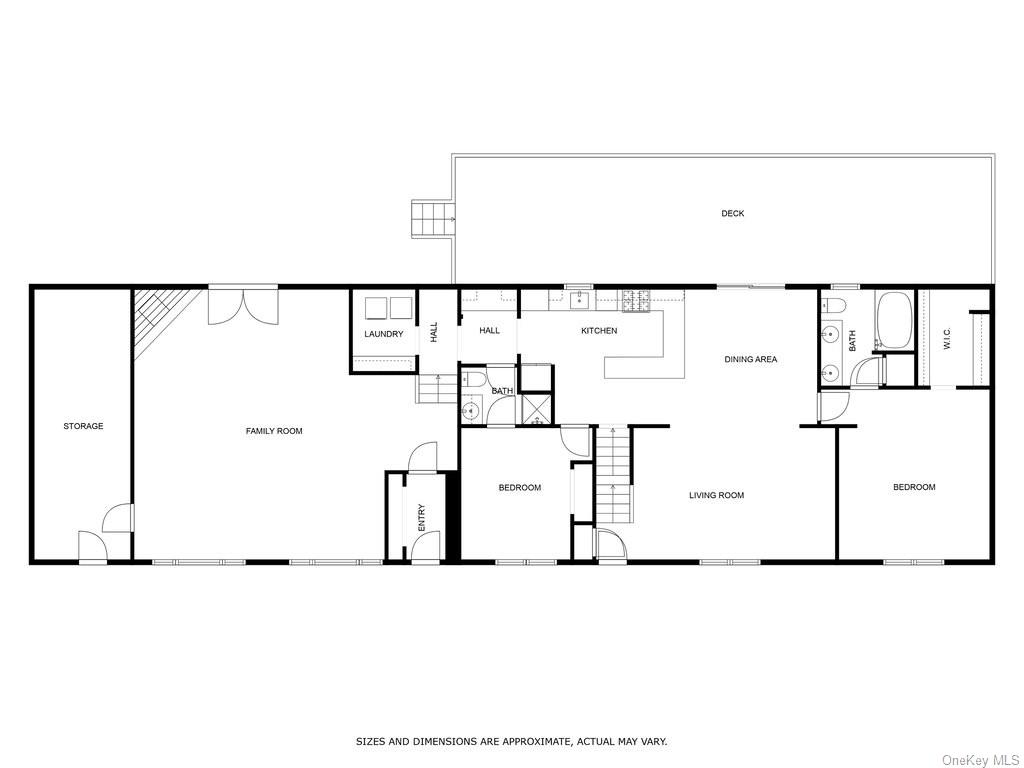
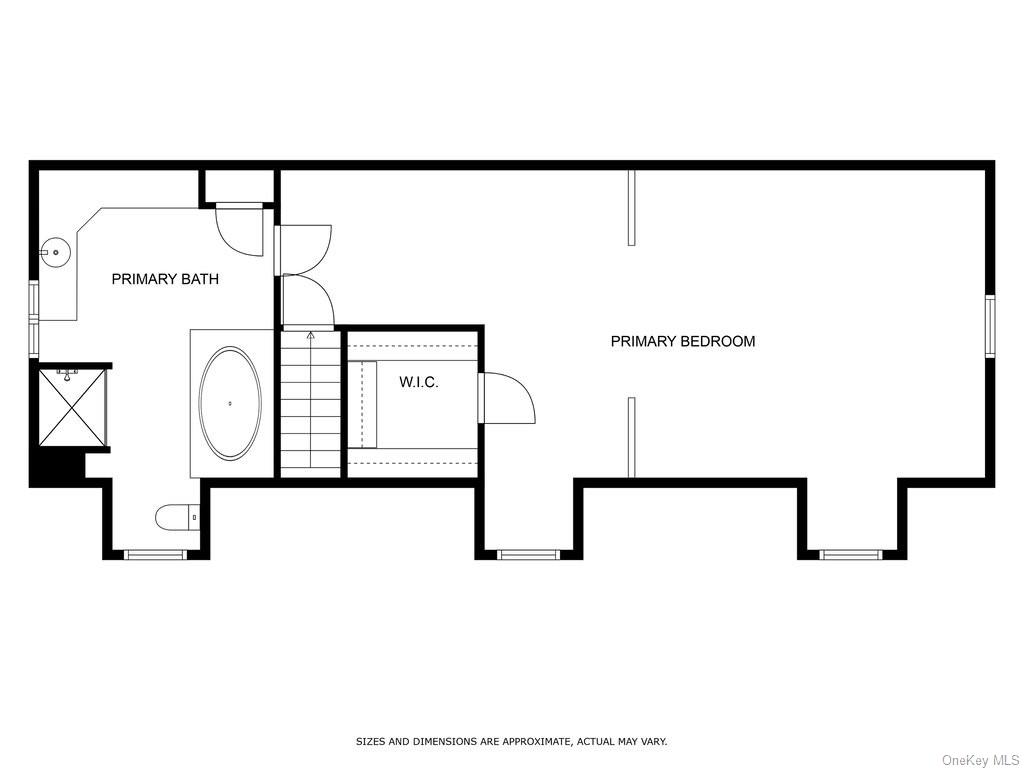
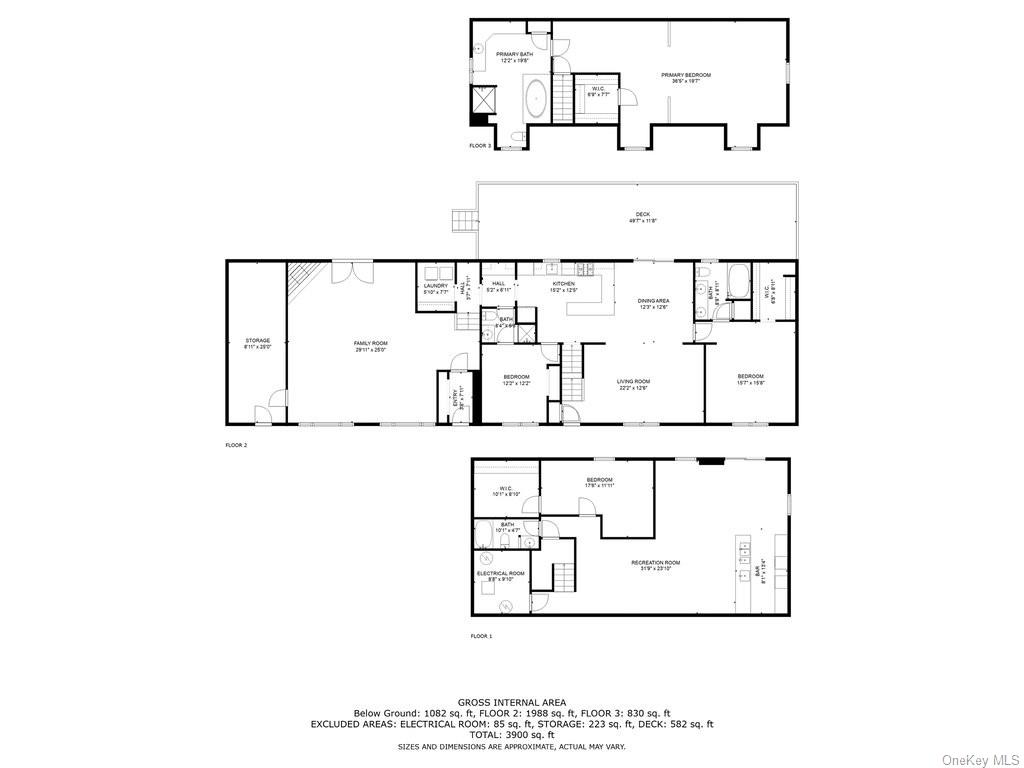
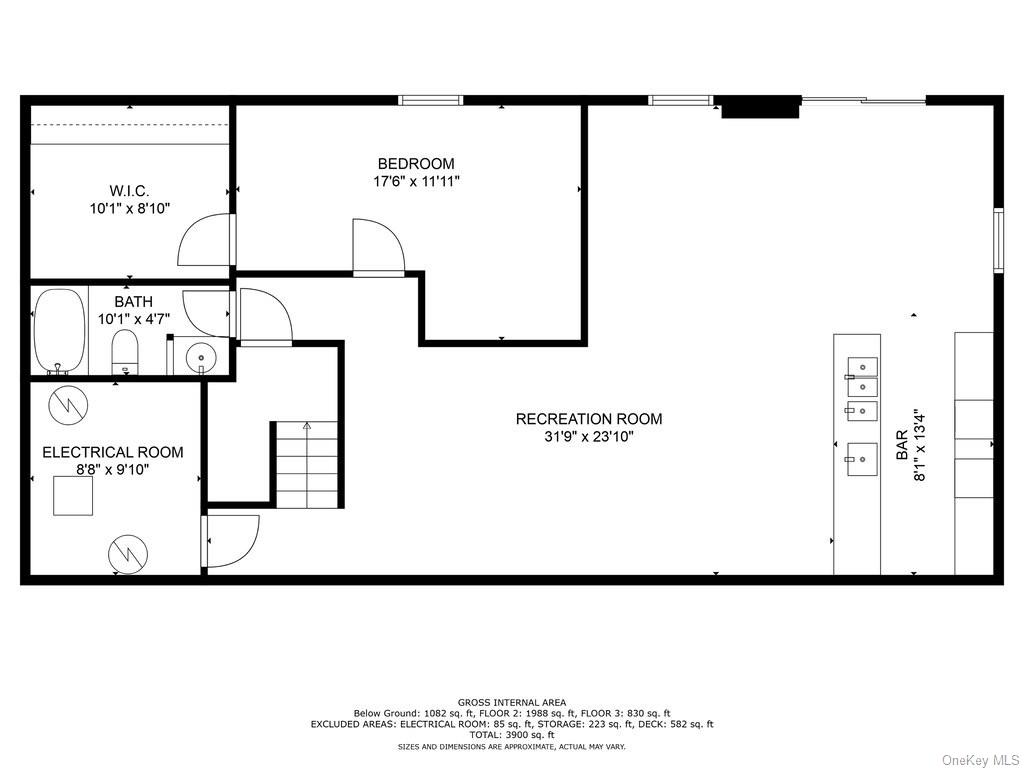

Escape to your own private sanctuary with this 4 bedroom 4 bathroom home nestled on a 100+ acre estate. Privacy, tranquility, and luxury combine in this once-in-a-lifetime opportunity. As soon as you drive down the grand driveway, with stone walls, you will fall in love with this home. This is a true retreat from the hustle and bustle of every day life. The lush grounds are perfect for nature lovers and outdoor enthusiasts alike. There is plenty of space to ride those snowmobiles and atvs, go hunting, do some gardening, star gazing, meditating, or whatever your heart desires (the possibilities are endless). The 30x50 pole barn (with 200 amps) gives you plenty of space to store your toys or vehicles. You will enjoy your summers swimming in the inground salt-water pool which is perfect for relaxation and entertainment. There is so much to love about this home includng the two primay bedrooms with ensuite bathrooms and large walk-in closets. Guests and family can gather around the stunning granite countertop kitchen island while you cook in your gourmet kitchen w/ commercial-grade stove. There is plenty of room for everyone to relax and unwind. The large living room with fireplace is perfect for entertaining or you can retreat to the den to read a book. If you really want to impress your guests you can pour them a drink at the custom bar located in the expansive basement. There is also a workshop for diyers or it can be converted to an artists studio. The following improvements have been made this year: new siding, new front porch and back deck, new windows, new generator, and new split units. Roof is newer and there are two wells located on the property. A portion of the property is zoned industrial and is perfect for construction workers etc. Pride of ownership and attention to detail is apparent in this home. This is not just a home; it's a lifestyle. Come check it out for yourself.
| Location/Town | Fallsburg |
| Area/County | Sullivan |
| Post Office/Postal City | Mountain Dale |
| Prop. Type | Single Family House for Sale |
| Style | Contemporary |
| Tax | $11,395.00 |
| Bedrooms | 4 |
| Total Rooms | 10 |
| Total Baths | 4 |
| Full Baths | 4 |
| Year Built | 1992 |
| Basement | Full, Walk-Out Access |
| Construction | Frame |
| Lot SqFt | 4,504,104 |
| Cooling | Wall Unit(s) |
| Heat Source | Propane, Baseboard |
| Features | Basketball Court |
| Property Amenities | A/c units, chandelier(s), dishwasher, dryer, generator, refrigerator, shed |
| Pool | In Ground |
| Patio | Deck |
| Window Features | New Windows |
| Lot Features | Private |
| Parking Features | Attached, 4+ Car Attached, Driveway |
| School District | Monticello |
| Middle School | Robert J Kaiser Middle School |
| Elementary School | Emma C Chase School |
| High School | Monticello High School |
| Features | Master downstairs, first floor bedroom, granite counters, master bath, multi level, open kitchen, soaking tub, walk-in closet(s), wet bar |
| Listing information courtesy of: Keller Williams Hudson Valley | |