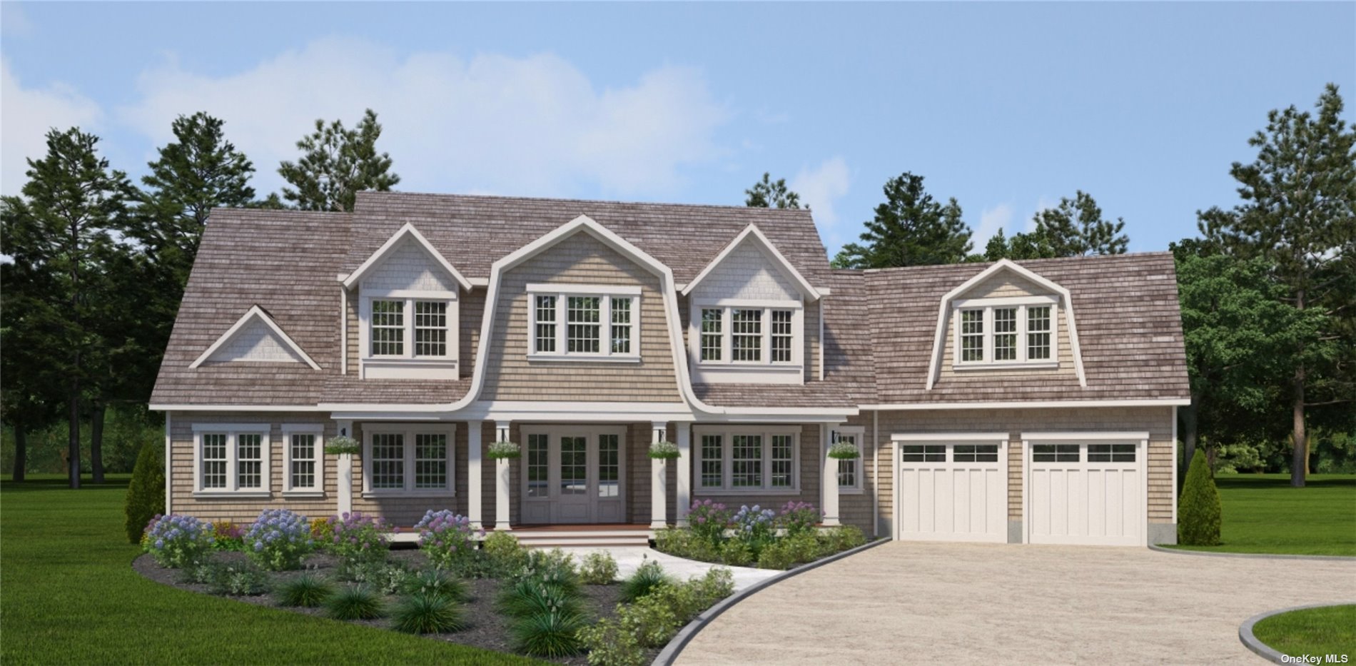

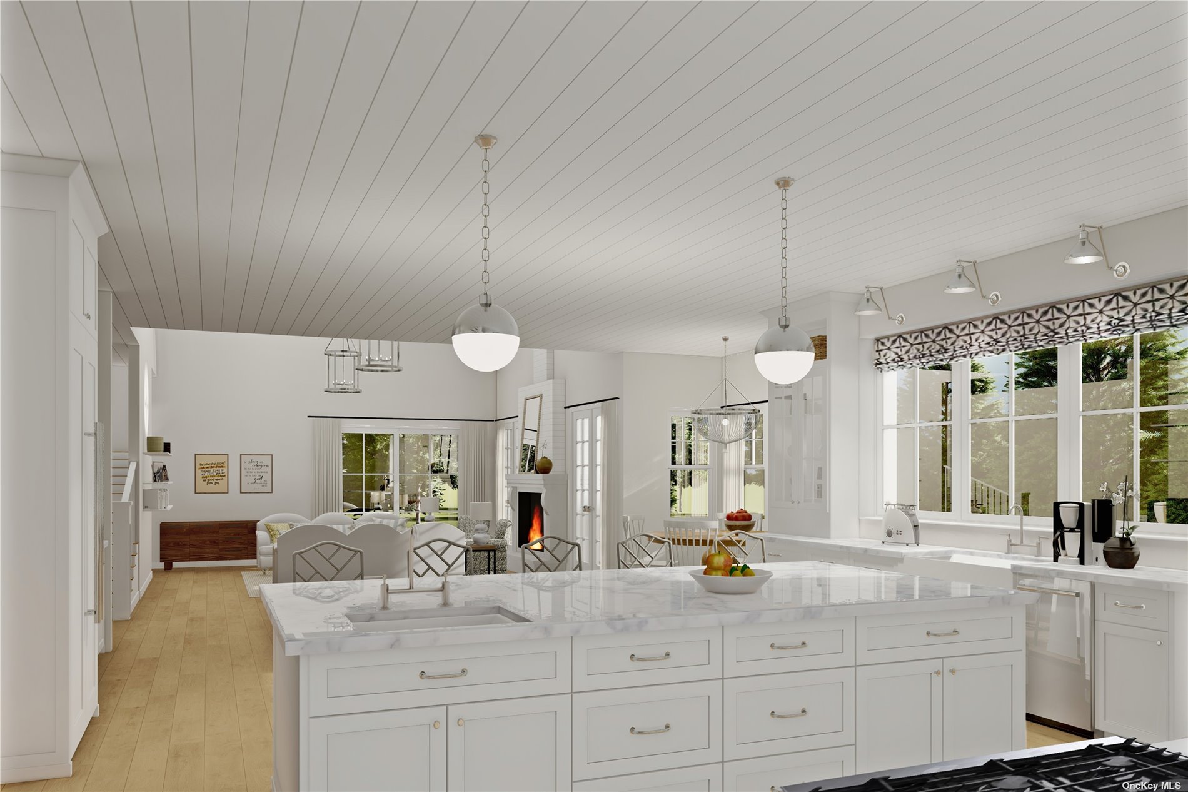
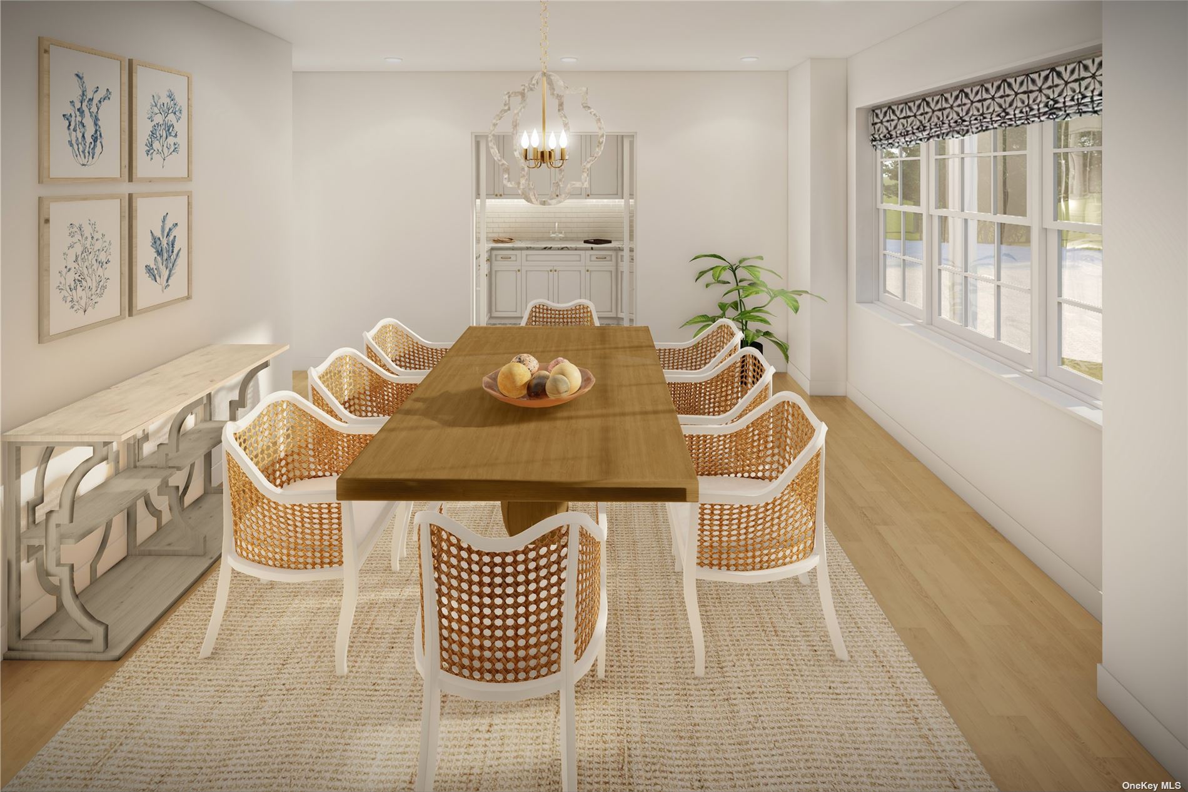
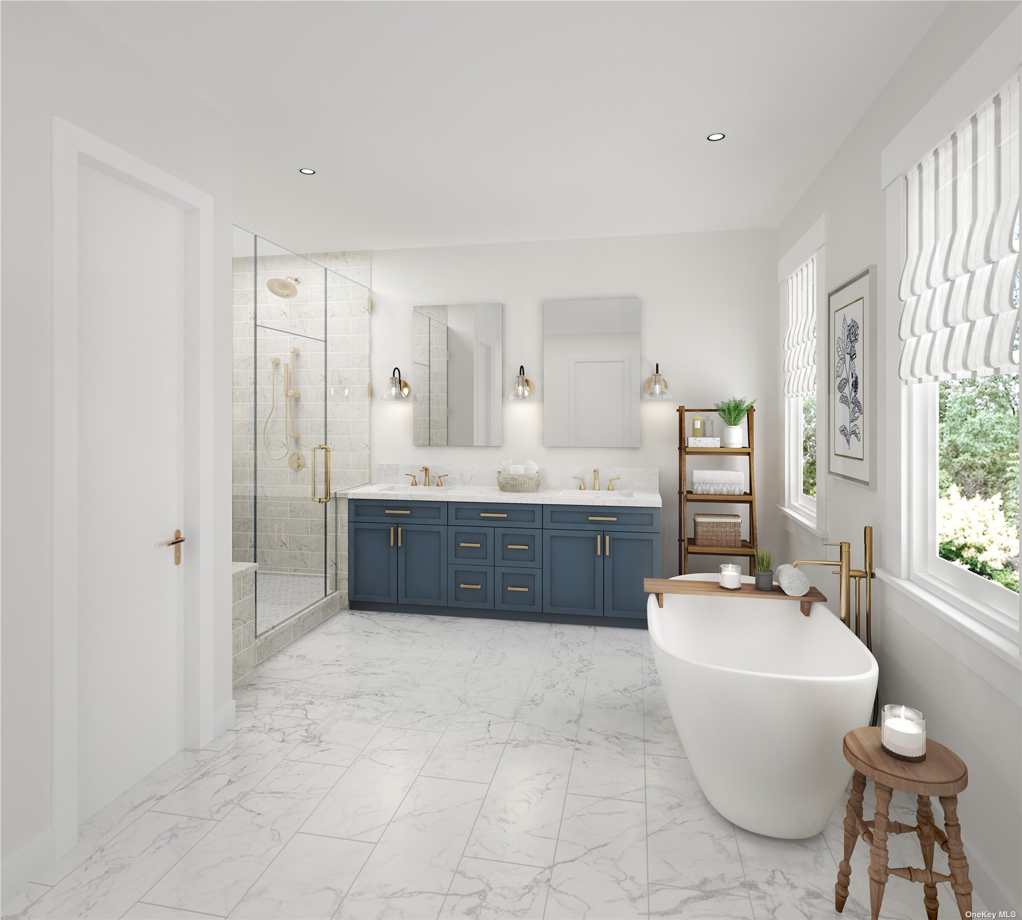


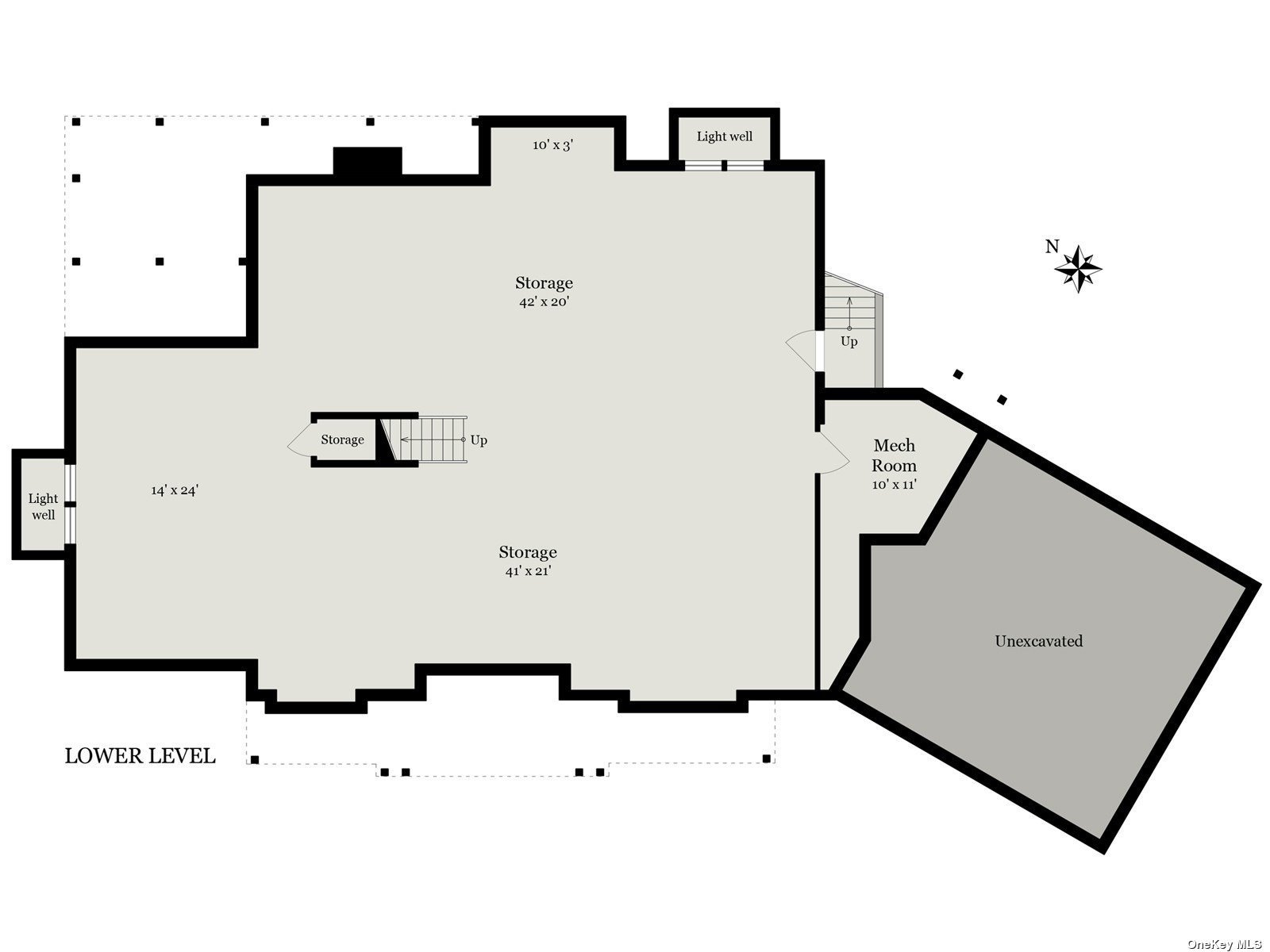
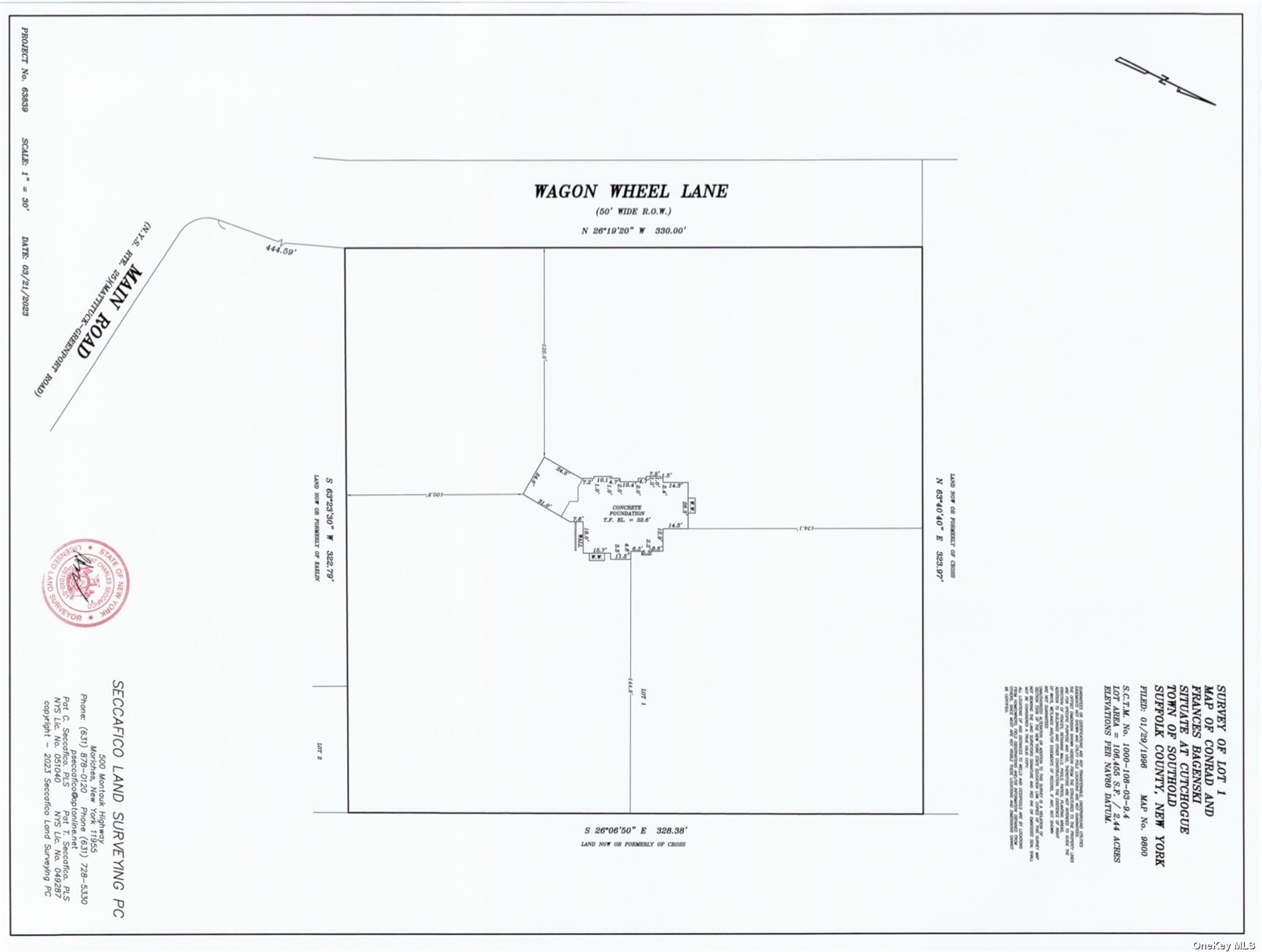
Gorgeous estate-like nantucket shingle home currently under construction. Designed by the renowned firm of nelson and pope, this lovely home follows an entertainer's dream layout: open great room concept with fireplace, chef's gourmet kitchen with bertazzoni appliances, large island and breakfast nook, formal living room with butler's pantry, a first floor junior master ensuite, and library. White oak hardwood floors throughout. Upstairs is a spacious mater ensuite with two walk in closets, 3 more bedrooms, 2 full baths, a laundry room, and a bonus family room for your personal tastes. The walk out basement is ready for you to finish as you wish, with room for home theatre, wine cellar, gym or other uses. Outside enjoy multiple covered porches and your lovely pool, all surrounded by the peace and quiet of this serene and private setting. This is truly a hampton-style masterpiece on the north fork. Still time to customize. Projected completion in jan/feb.
| Location/Town | Cutchogue |
| Area/County | Suffolk |
| Prop. Type | Single Family House for Sale |
| Style | Nantucket |
| Tax | $2,600.00 |
| Bedrooms | 5 |
| Total Rooms | 12 |
| Total Baths | 6 |
| Full Baths | 4 |
| 3/4 Baths | 2 |
| Year Built | 2023 |
| Basement | Full, Unfinished, Walk-Out Access |
| Construction | Frame, Cedar, Shake Siding |
| Lot Size | 2.4 |
| Lot SqFt | 106,286 |
| Cooling | ENERGY STAR Qualified Equipment |
| Heat Source | Propane, Forced Air |
| Features | Private Entrance |
| Property Amenities | A/c units, attic fan, cook top, dishwasher, dryer, garage door opener, gas tank, light fixtures, microwave, refrigerator, washer, wine cooler |
| Pool | In Ground |
| Patio | Deck, Patio, Porch |
| Lot Features | Level, Part Wooded, Sloped, Private |
| Parking Features | Private, Attached, 2 Car Attached, Driveway |
| Tax Lot | 9 |
| School District | Mattituck-Cutchogue |
| Middle School | Mattituck Junior-Senior High S |
| Elementary School | Mattituck-Cutchogue Elementary |
| High School | Mattituck Junior-Senior High S |
| Features | Master downstairs, cathedral ceiling(s), den/family room, eat-in kitchen, formal dining, entrance foyer, home office, living room/dining room combo, marble counters, pantry, powder room, walk-in closet(s), wet bar |
| Listing information courtesy of: Corcoran | |