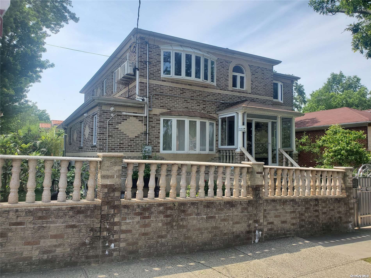
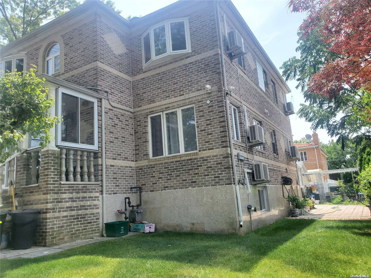
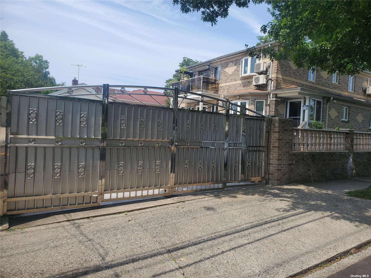
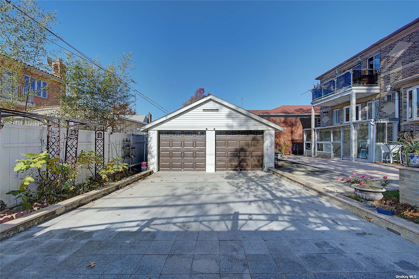
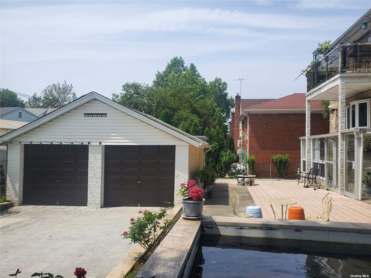
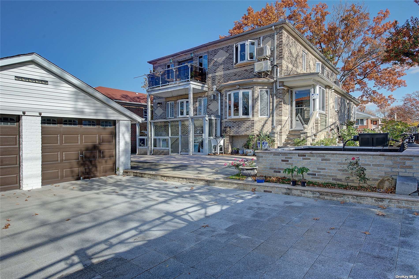
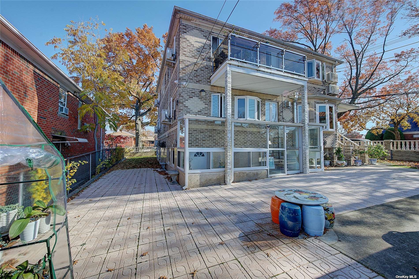
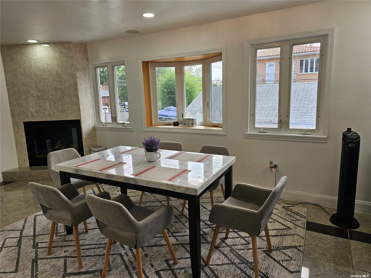
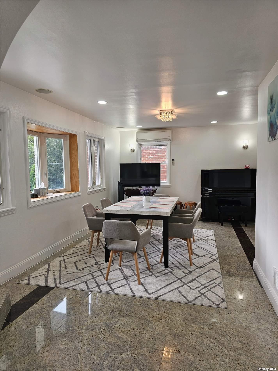
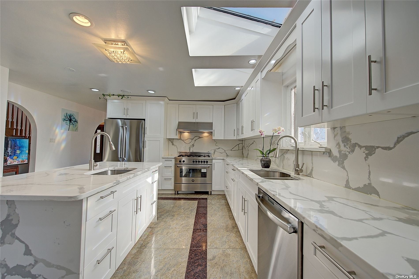
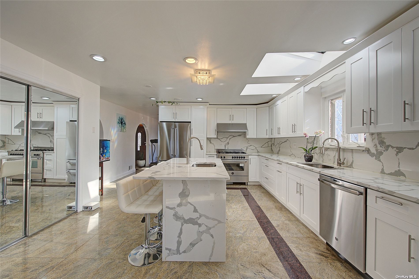
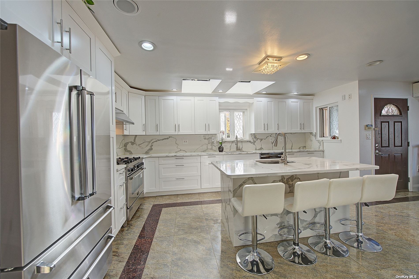
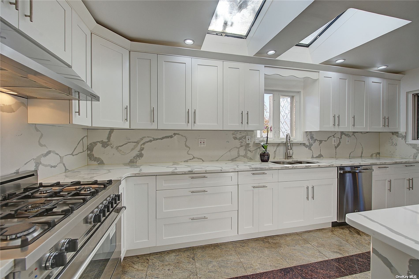
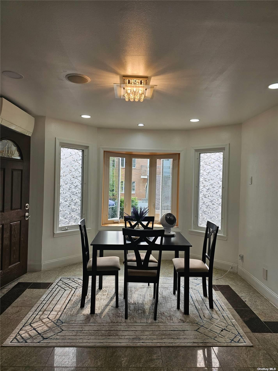
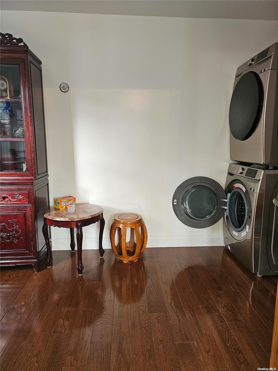
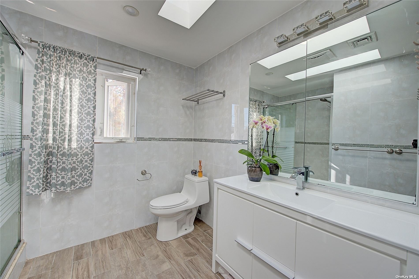
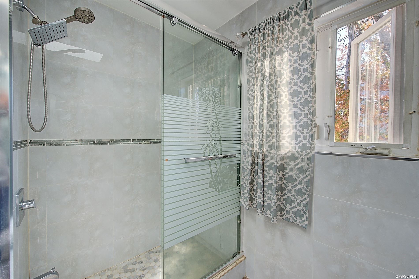
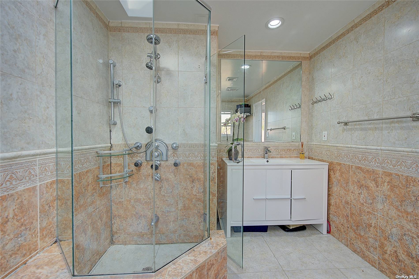
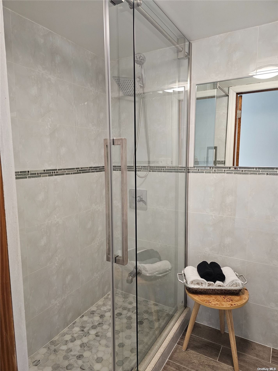
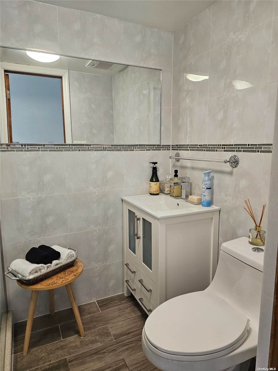
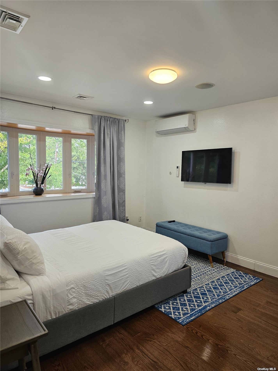
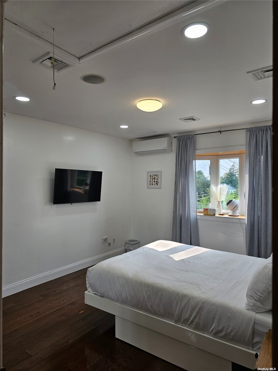
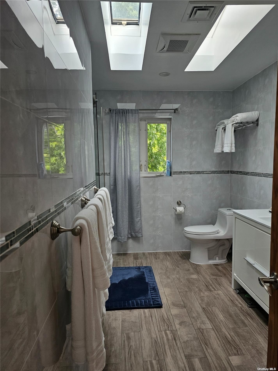
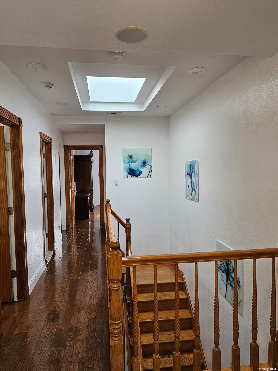
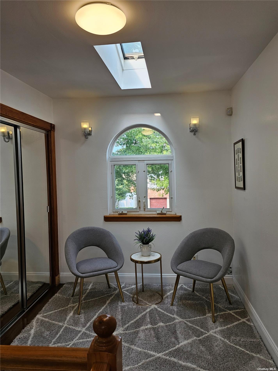
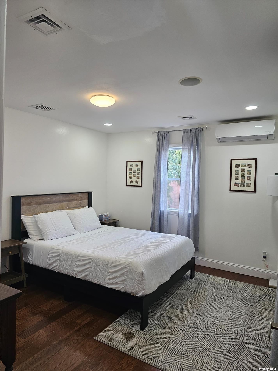
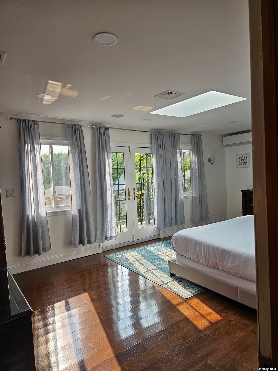


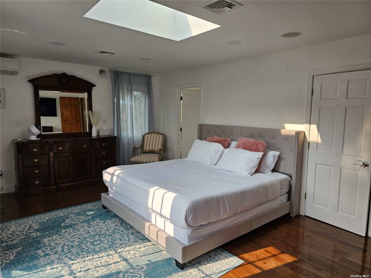
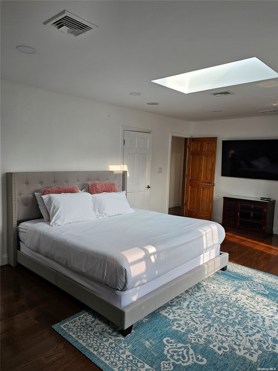
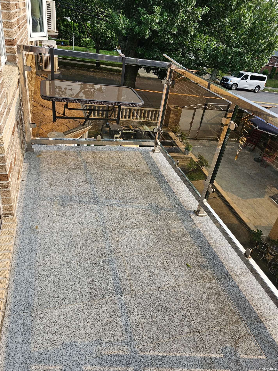
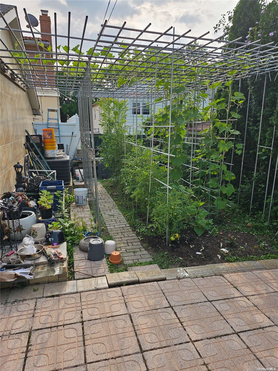
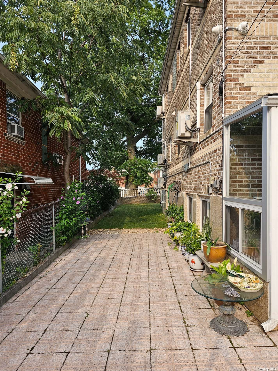
Located off the long island expressway. 60 x 100 lot. Building size: 34 x 40. Corner property with detached 2 car oversize garage. Private enclosed driveway. A mint condition , beautifully renovated , designed , to live comfortable and enjoy all the amenities this home offers! Total 5 bedrooms , 4 upstairs, 1 on the ground floor. 5 bathrooms! Grand entry foyer, gourmet kitchen with sink island, italian appliances , dining room with heated fireplace , master bedroom with personal balcony and jacuzzi bath /spa shower , 2 laundry rooms, a separate entrance to high ceiling finished basement , central a/c , 7 skylights, 13 split ac in every room! A fish pond , private side yard for the gardeners. Interior living space is 2, 500 sq ft in total. School district 26
| Location/Town | Oakland Gardens |
| Area/County | Queens |
| Prop. Type | Single Family House for Sale |
| Style | Contemporary |
| Tax | $11,200.00 |
| Bedrooms | 5 |
| Total Rooms | 18 |
| Total Baths | 5 |
| Full Baths | 5 |
| Year Built | 2020 |
| Basement | Finished, Full, Walk-Out Access |
| Construction | Brick |
| Lot Size | 60 X 100 |
| Lot SqFt | 6,000 |
| Cooling | Ductless |
| Heat Source | Natural Gas, Hot Wat |
| Zoning | R2A |
| Property Amenities | A/c units, alarm system, chandelier(s), curtains/drapes, dishwasher, dryer, light fixtures, refrigerator, screens, second dryer, second freezer, second washer, shades/blinds, video cameras |
| Window Features | Skylight(s) |
| Community Features | Park |
| Lot Features | Corner Lot, Near Public Transit |
| Parking Features | Private, Detached, 2 Car Detached, Driveway |
| Tax Lot | 29 |
| School District | Queens 26 |
| Middle School | Jhs 74 Nathaniel Hawthorne |
| Elementary School | Ps 162 John Golden |
| High School | Francis Lewis High School |
| Features | First floor bedroom |
| Listing information courtesy of: Home Sweet Homes Real Prop Inc | |