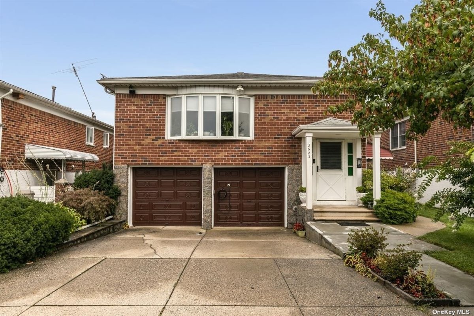
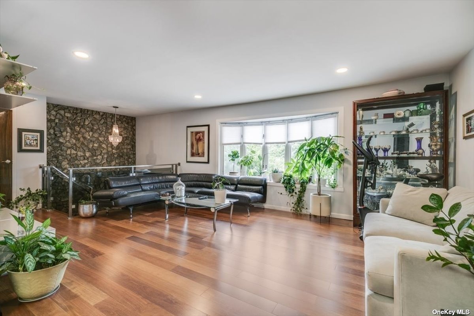
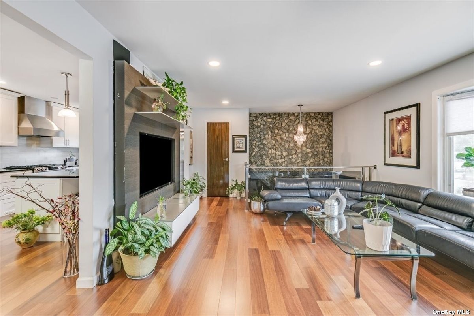
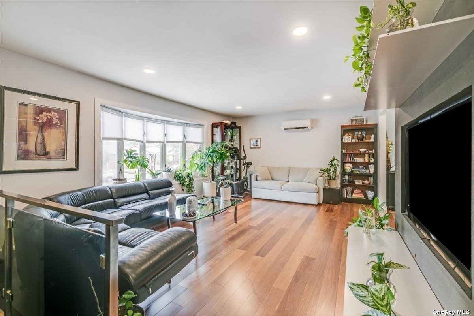
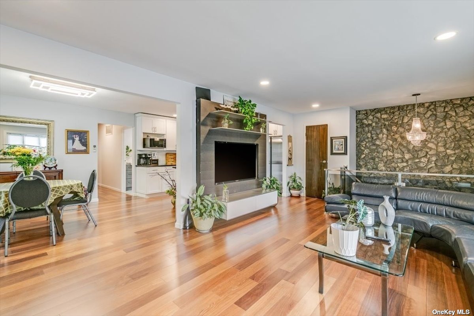
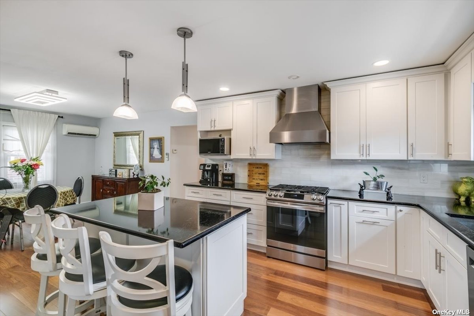
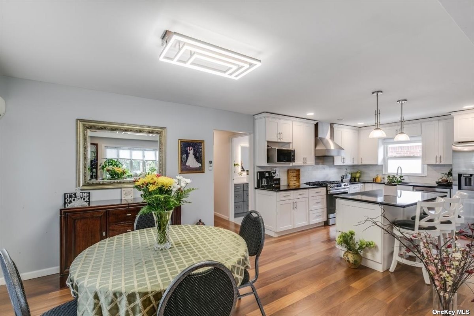
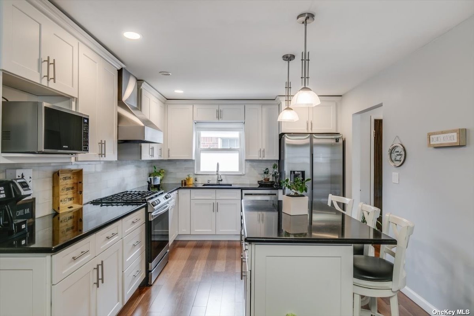
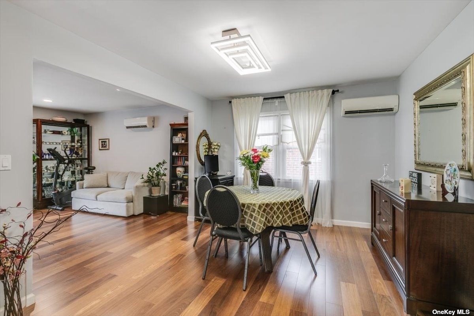
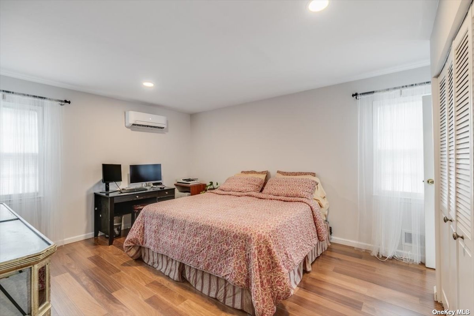
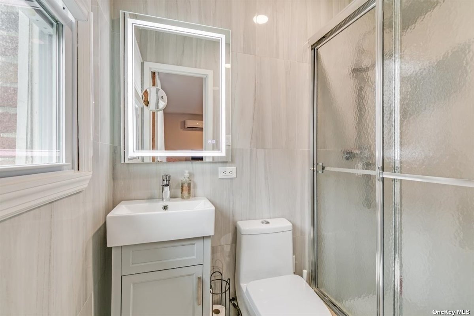
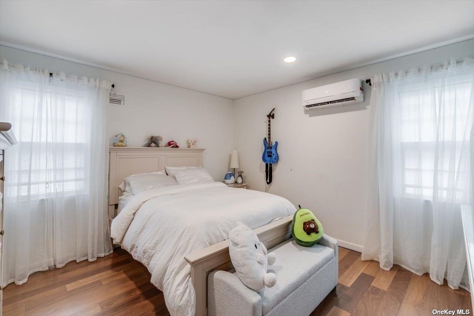
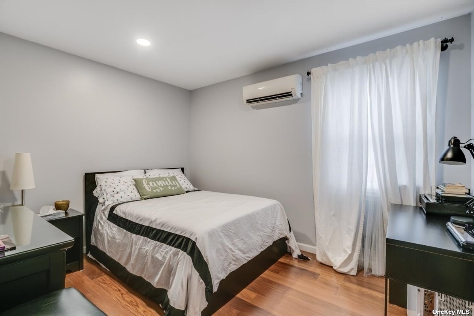
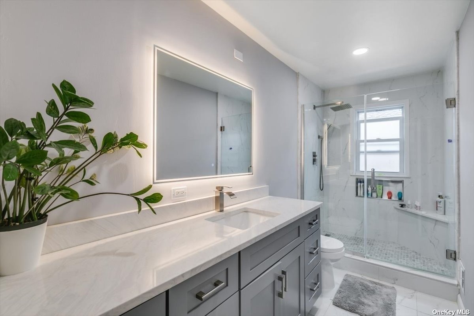
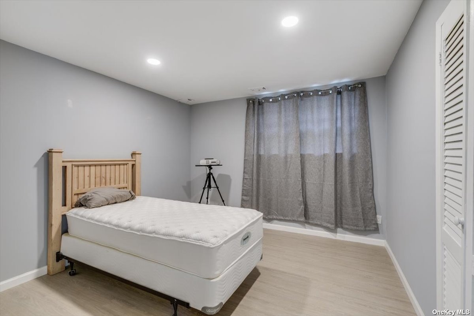
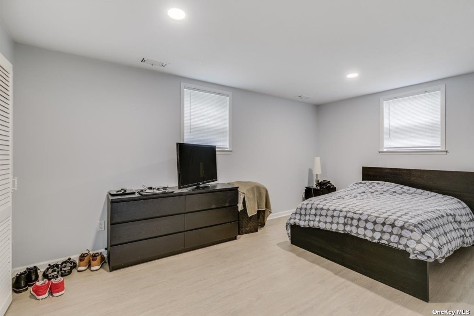
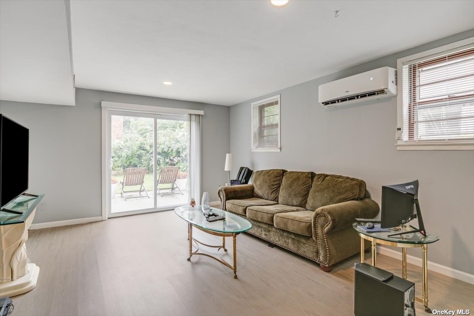
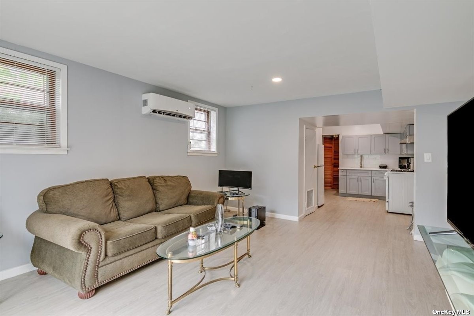
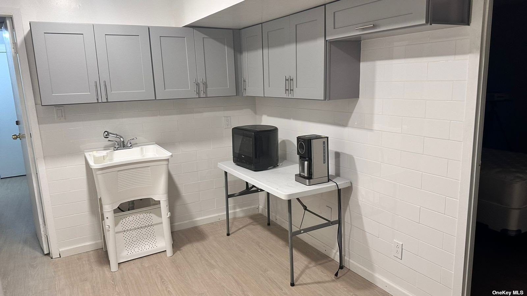
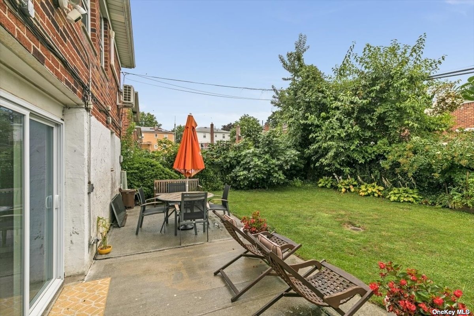
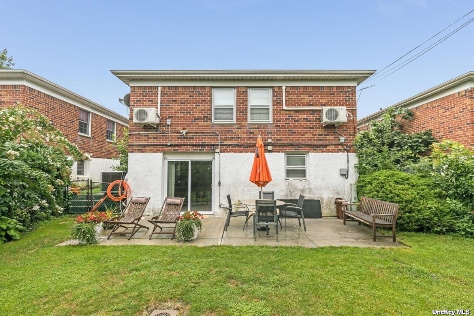
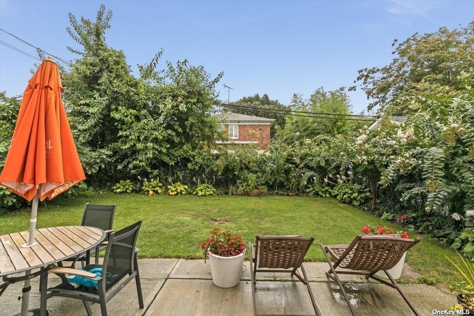
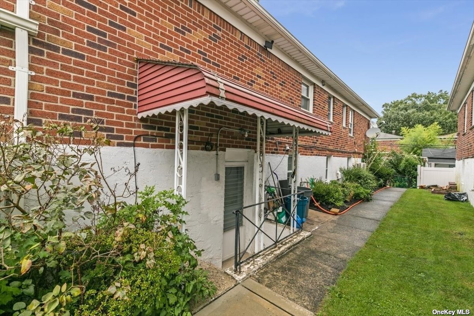
This high-ranch home is located in the highly sought-after area of oakland gardens in bayside. It boasts five bedrooms and three full bathrooms. Renovated just one to two years ago, it now has brazilian cumaru wood flooring, quartz countertops, travertine backsplash, led lighting, samsung kitchen appliances, and custom led mirror in the bathroom. It also has 100 amp service and a hot water tank that is only two years young. The primary bedroom has extra storage and closet space; the lower level is perfect for a multigenerational family or an owner interested in wealth building. Sliders lead to the backyard and patio, which are perfect for outdoor activities. A two-car garage and a private driveway make it ideal for storing vehicles. The primary bedroom has extra storage and closet space; the lower level is perfect for a multigenerational family or an owner interested in wealth building. The lower level has a separate entrance, making it ideal for multigenerational families or as a wealth-building opportunity. Its features are two bedrooms, a comfortable living room, a full bath, and a washer and dryer. Sliders lead to the backyard and patio, which are perfect for outdoor activities. A two-car garage and a private driveway make it ideal for storing vehicles. This home is perfect for everyone, with school district #26, restaurants, parks, shops, and highways nearby. If you're looking for a bright, spacious home perfect for entertaining and relaxing, visit this property!
| Location/Town | Bayside |
| Area/County | Queens |
| Prop. Type | Single Family House for Sale |
| Style | Hi Ranch |
| Tax | $12,310.00 |
| Bedrooms | 5 |
| Total Rooms | 9 |
| Total Baths | 3 |
| Full Baths | 3 |
| Year Built | 1965 |
| Basement | Finished, Full, Walk-Out Access |
| Construction | Brick |
| Lot Size | 40x100 |
| Lot SqFt | 4,000 |
| Cooling | Ductless |
| Heat Source | Natural Gas, Forced |
| Property Amenities | Dishwasher, dryer, refrigerator, second dishwasher |
| Patio | Patio |
| Community Features | Park |
| Lot Features | Near Public Transit |
| Parking Features | Private, Attached, 2 Car Attached, Driveway |
| Tax Lot | 50 |
| School District | Queens 26 |
| Middle School | Jhs 74 Nathaniel Hawthorne |
| Elementary School | Ps 162 John Golden |
| High School | Francis Lewis High School |
| Features | Master downstairs, first floor bedroom, den/family room, eat-in kitchen, formal dining, marble counters, master bath, storage, walk-in closet(s) |
| Listing information courtesy of: Keller Williams Points North | |