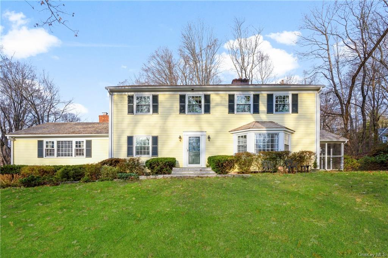
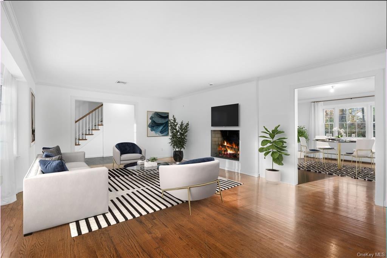
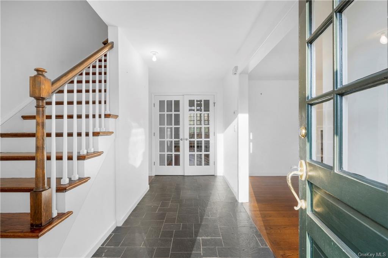
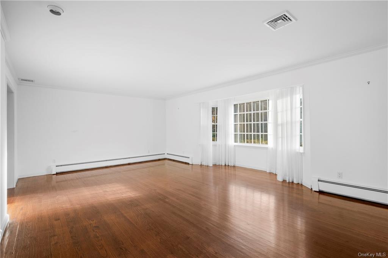
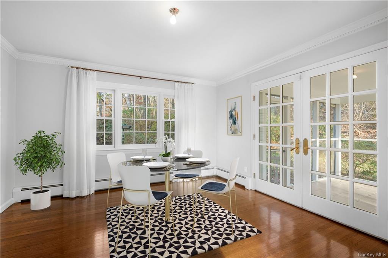
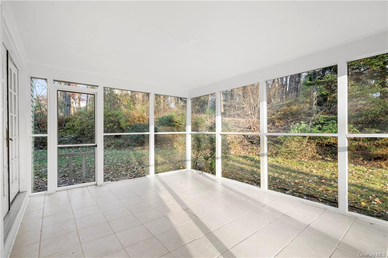
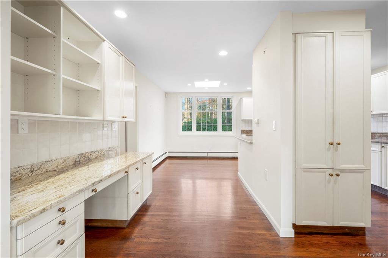
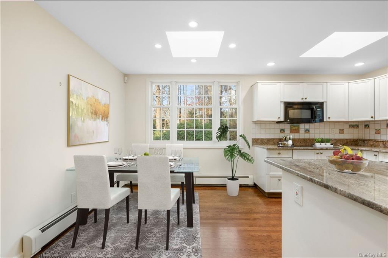
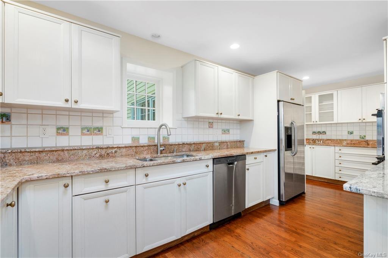
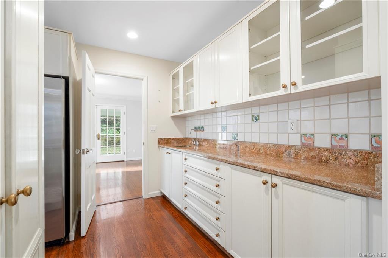
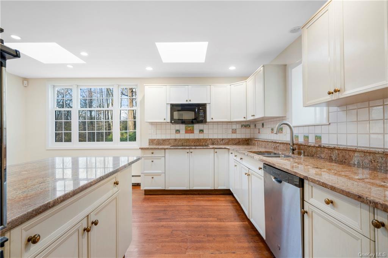
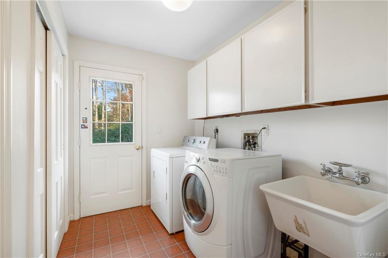
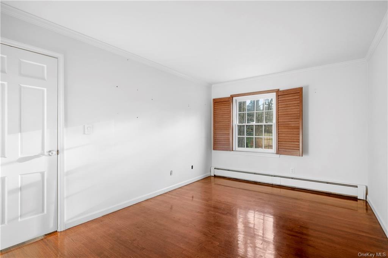
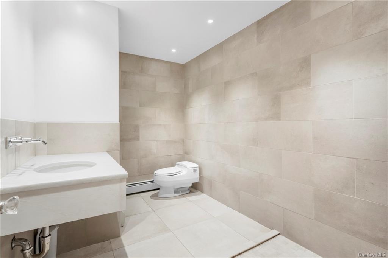
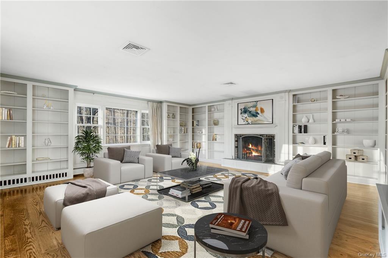
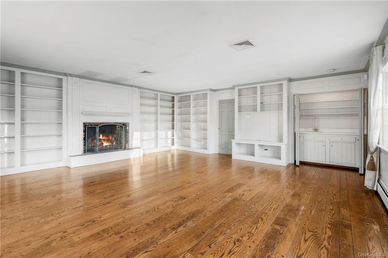
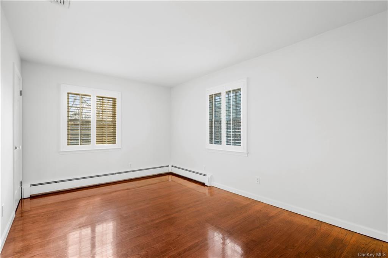
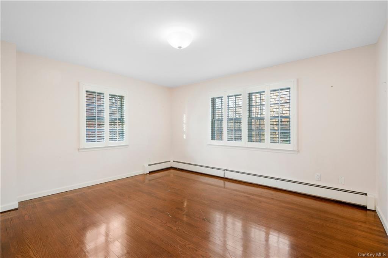
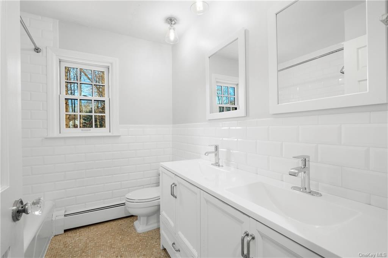
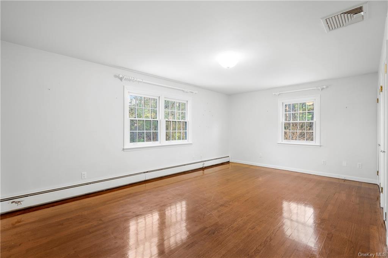
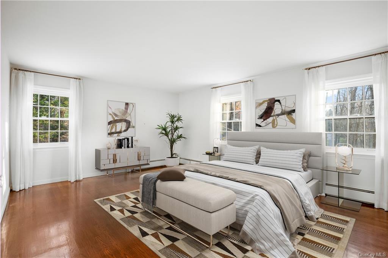
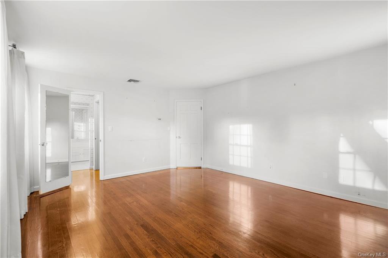
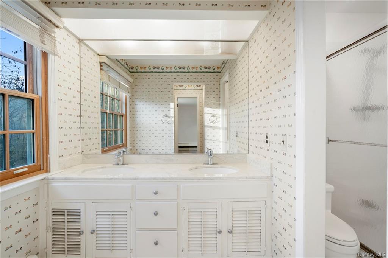
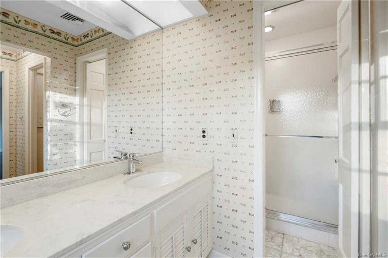
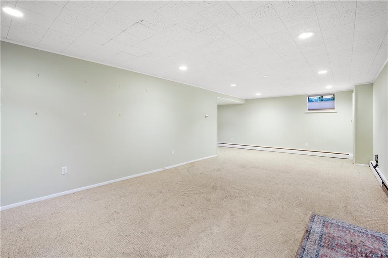
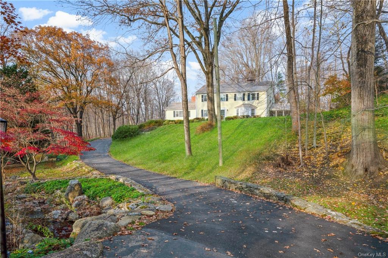
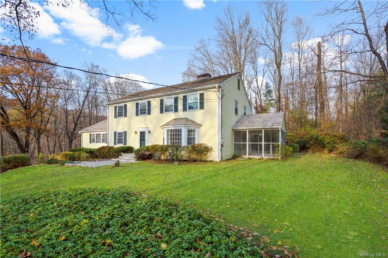
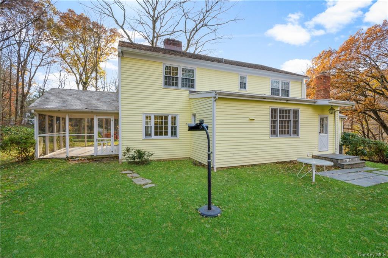
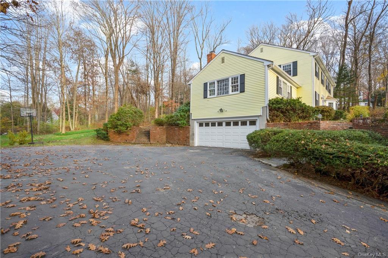
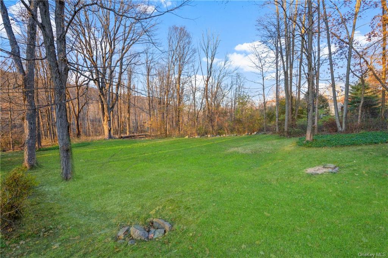
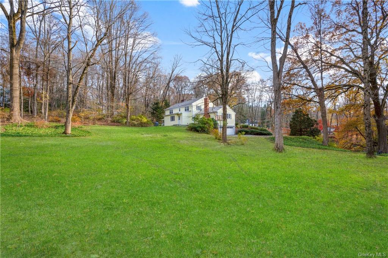
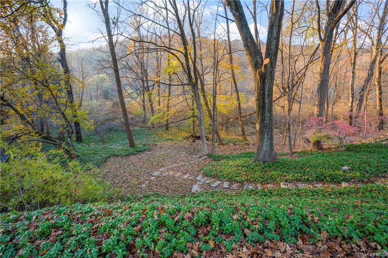
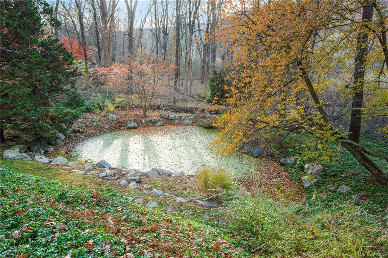
This stunning colonial home boasts timeless charm and modern amenities. Hardwood floors flow seamlessly throughout complementing the inviting living room featuring a wood burning fireplace. The formal dining room adorned with french doors opens to a delightful screened porch. The enormous eat in kitchen illuminated by skylights is equipped with a cooktop, double wall oven, butler's pantry, office space, and adjacent laundry room that leads to the patio. The first floor includes a bedroom and a full hall bath, providing flexibility and convenience. The spacious family room is complete with another wood burning fireplace offering a cozy retreat. Upstairs, discover 4 generously sized bedrooms, and the master bedroom featuring a walk in closet and ensuite full bath. This residence seamlessly blends classic elegance with contemporary comfort, providing a warm and welcoming environment for living moderately and entertaining. Lose to metro north, bus stops, whippoorwill park and club, and saw mill pkwy. Don't miss the opportunity to call this colonial gem your home!
| Location/Town | New Castle |
| Area/County | Westchester |
| Post Office/Postal City | Chappaqua |
| Prop. Type | Single Family House for Sale |
| Style | Colonial |
| Tax | $33,991.00 |
| Bedrooms | 5 |
| Total Rooms | 10 |
| Total Baths | 3 |
| Full Baths | 3 |
| Year Built | 1964 |
| Basement | Finished, Full |
| Construction | Frame, Clapboard |
| Lot SqFt | 60,113 |
| Cooling | Central Air |
| Heat Source | Oil, Baseboard |
| Property Amenities | Alarm system, b/i shelves, basketball hoop, cook top, curtains/drapes, dishwasher, dryer, fireplace equip, light fixtures, microwave, refrigerator, shades/blinds, wall oven, washer |
| Patio | Patio, Porch |
| Community Features | Pool, Tennis Court(s), Park, Near Public Transportation |
| Lot Features | Corner Lot, Part Wooded, Near Public Transit, Private |
| Parking Features | Attached, 2 Car Attached, Driveway |
| Tax Assessed Value | 201500 |
| School District | Chappaqua |
| Middle School | Robert E Bell School |
| Elementary School | Douglas G Grafflin School |
| High School | Horace Greeley High School |
| Features | First floor bedroom, double vanity, eat-in kitchen, entrance foyer, guest quarters, home office, pantry, storage, walk-in closet(s) |
| Listing information courtesy of: RE/MAX Distinguished Hms.&Prop | |