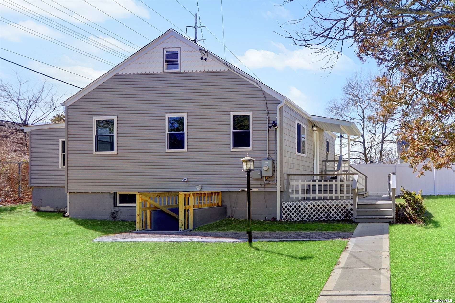
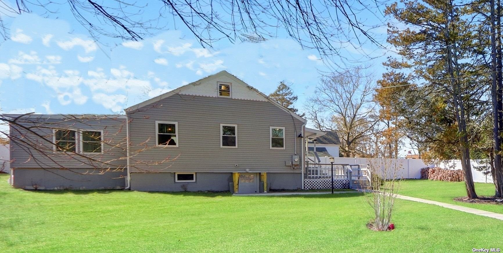
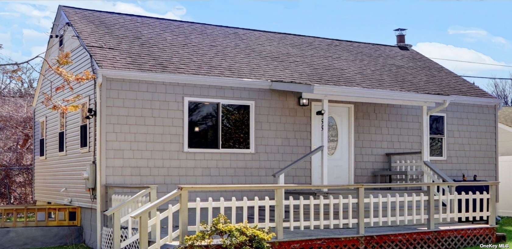
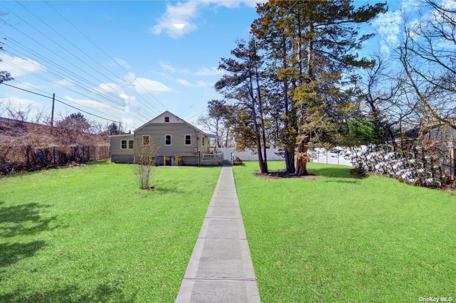
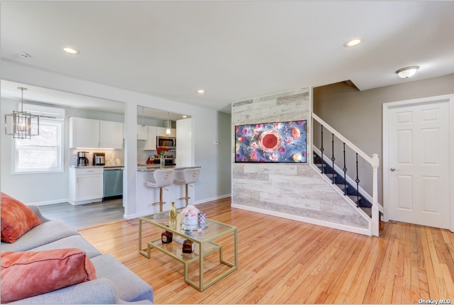
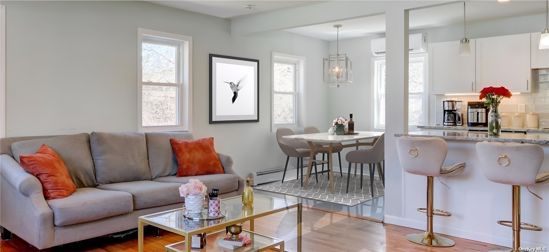
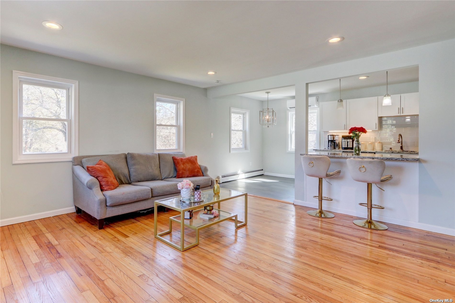
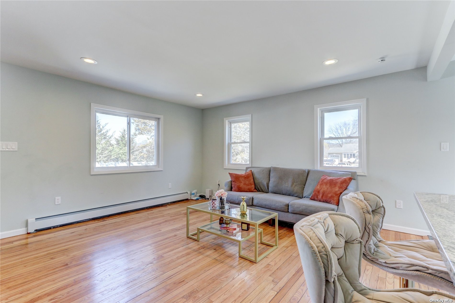
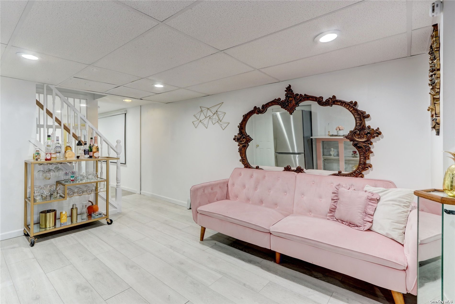
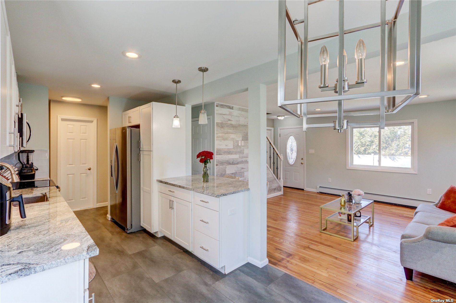
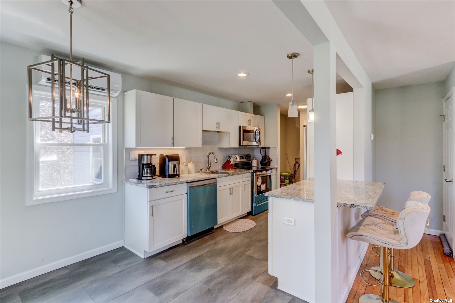
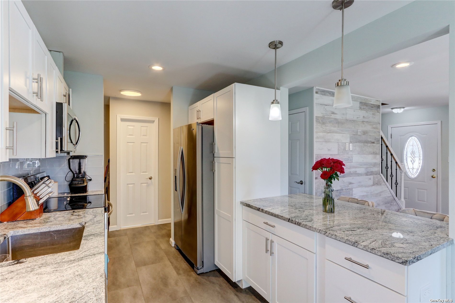
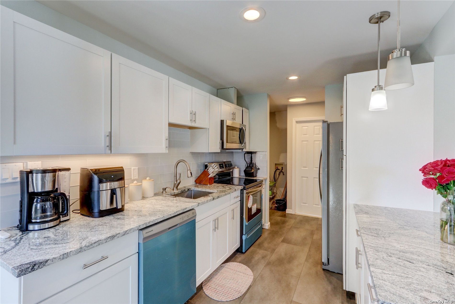
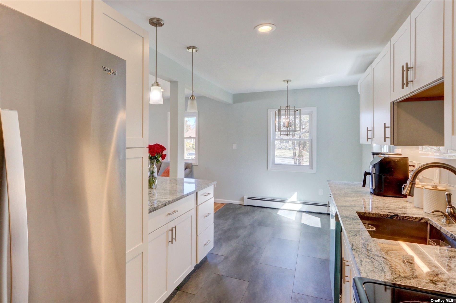
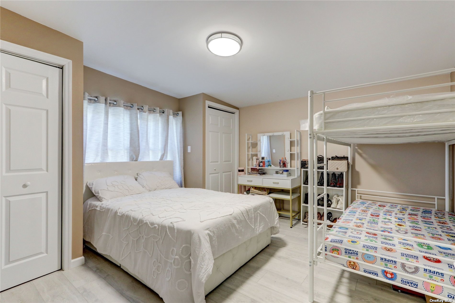
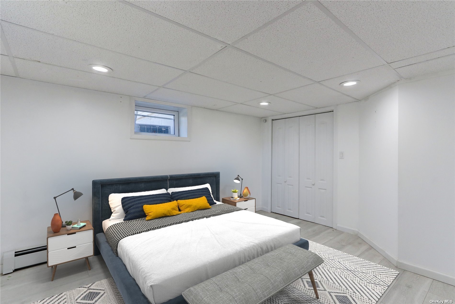
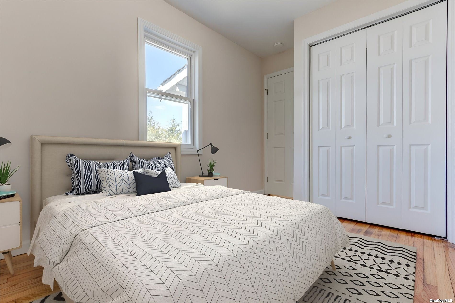
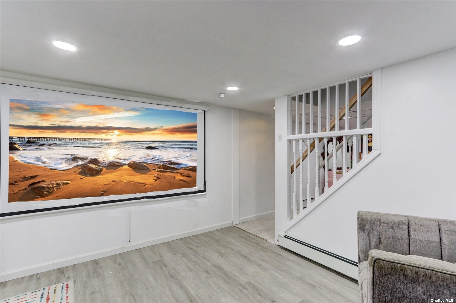
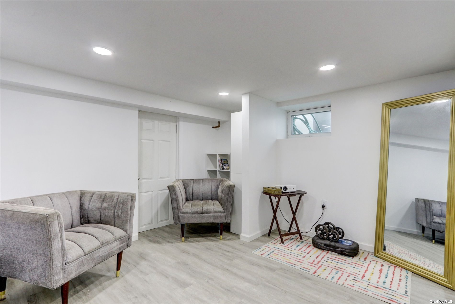
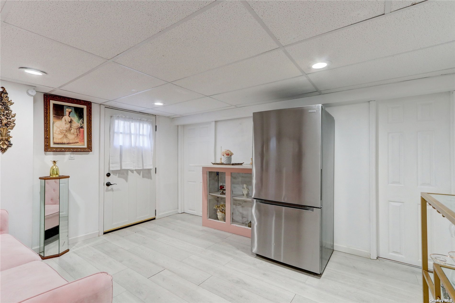
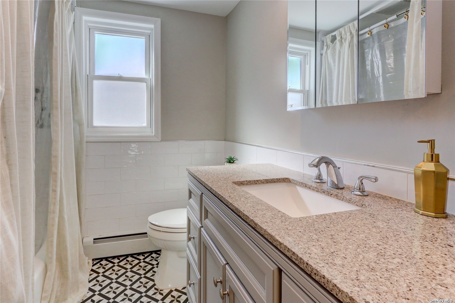
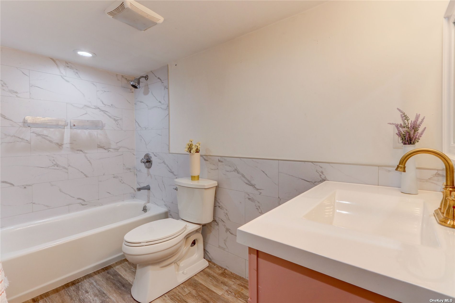
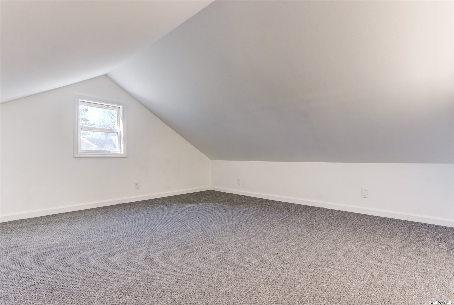
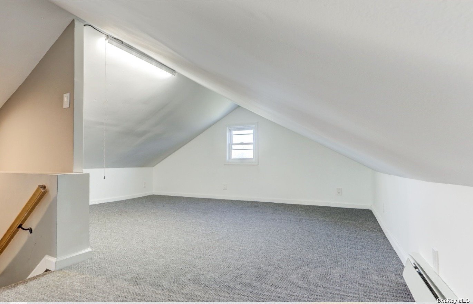
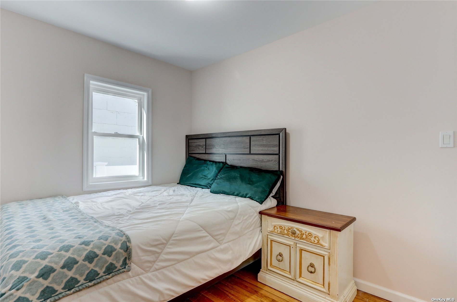
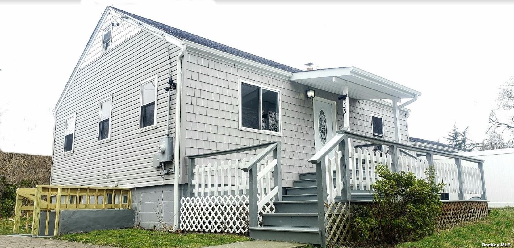
Property Description
Beautiful farm ranch 3 beds/2 baths , full finished basement with walk out and 2 big finished attics- this warm fully renovated home comes with open floor living room, entertainment area, spacious kitchen with huge quartz island, new high end stainless steel appliance, hardwood floors, big windows bringing in sunlight, spacious yard, private cul-de sac car parking- energy rated appliances, low taxes, low rate interest financing available- ready to move in dream home - seeing is believing!
Property Information
| Location/Town | Lindenhurst |
| Area/County | Suffolk |
| Prop. Type | Single Family House for Sale |
| Style | Exp Ranch |
| Tax | $7,484.00 |
| Bedrooms | 3 |
| Total Rooms | 8 |
| Total Baths | 2 |
| Full Baths | 2 |
| Year Built | 1951 |
| Basement | Finished, Full, Walk-Out Access |
| Construction | Advanced Framing Technique, Batts Insulation, Energy Star (Yr Blt), Frame, Vinyl Siding |
| Lot Size | 90x120 |
| Lot SqFt | 10,800 |
| Cooling | Ductless, ENERGY STAR Qualified Equ |
| Heat Source | Electric, Oil, Baseb |
| Property Amenities | A/c units, dishwasher, low flow fixtures, microwave, refrigerator |
| Patio | Deck |
| Window Features | New Windows, ENERGY STAR Qualified Windows, Insulated Windows |
| Community Features | Park, Near Public Transportation |
| Lot Features | Corner Lot, Level, Near Public Transit, Cul-De-Sec, Private |
| Parking Features | Assigned, Off Street, Other, On Street |
| Tax Lot | 78 |
| School District | Lindenhurst |
| Middle School | Lindenhurst Middle School |
| Elementary School | Alleghany Avenue School, Danie |
| High School | Lindenhurst Senior High School |
| Features | Private roof, smart thermostat, first floor bedroom, den/family room, eat-in kitchen, exercise room, living room/dining room combo, marble counters |
| Listing information courtesy of: RE/MAX Best | |
Mortgage Calculator
Note: web mortgage-calculator is a sample only; for actual mortgage calculation contact your mortgage provider