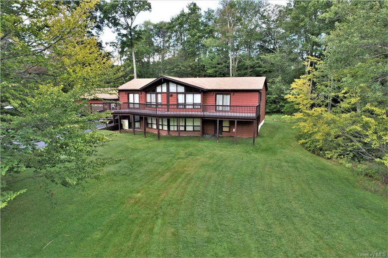
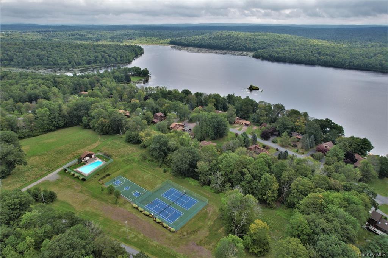
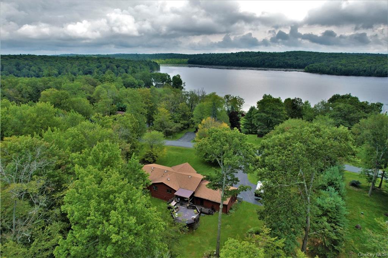
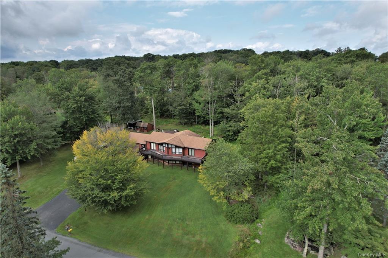
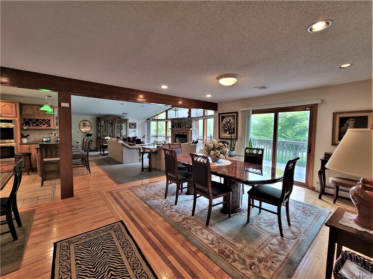
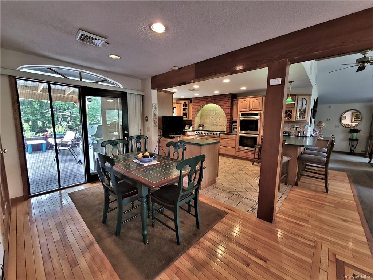
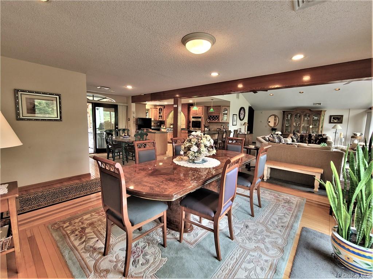
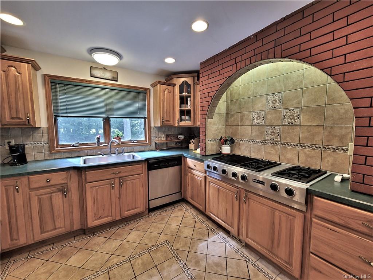
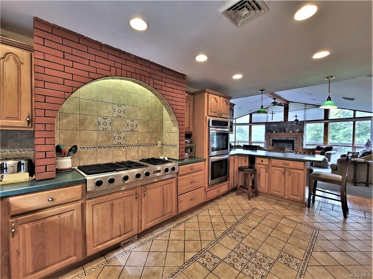
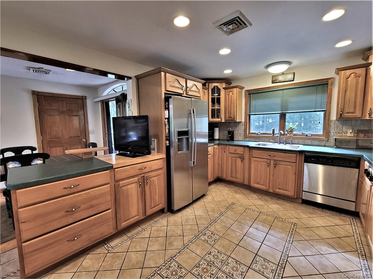
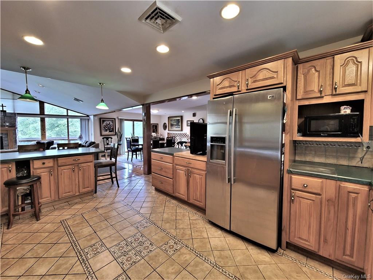
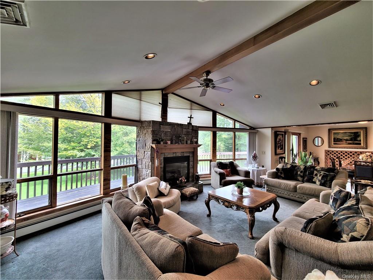
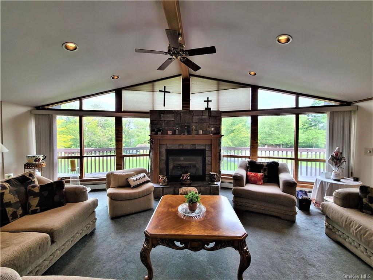
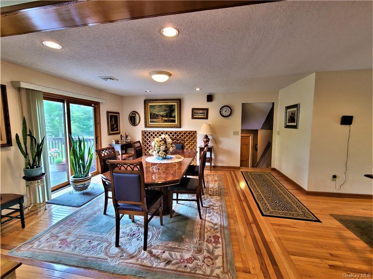
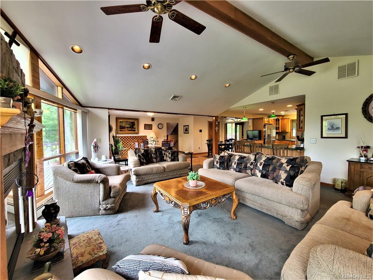
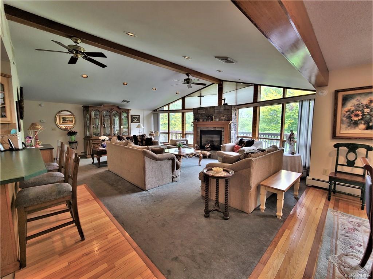
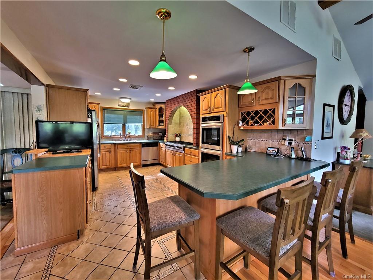
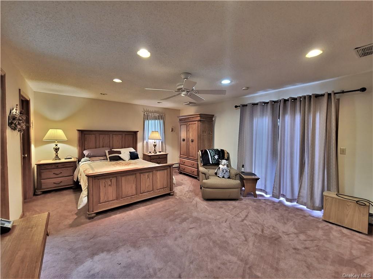
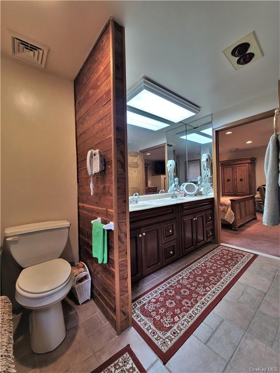
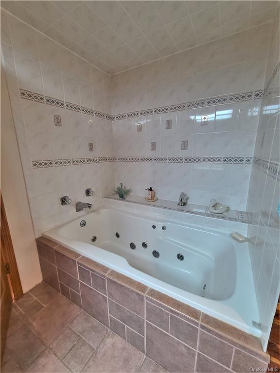
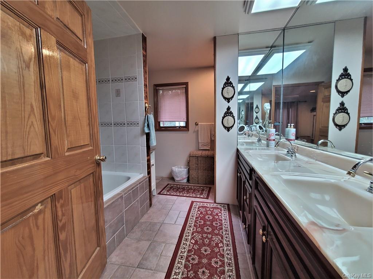
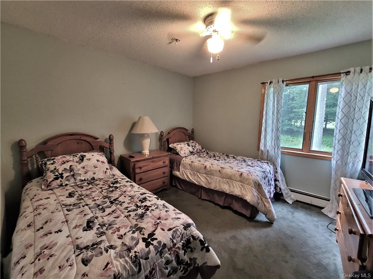
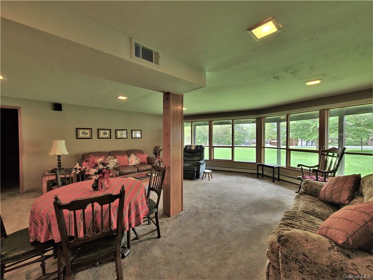
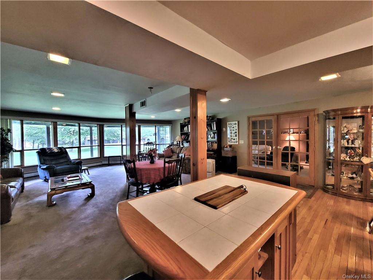
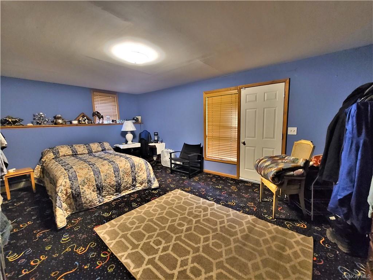
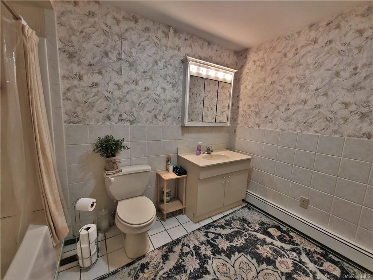
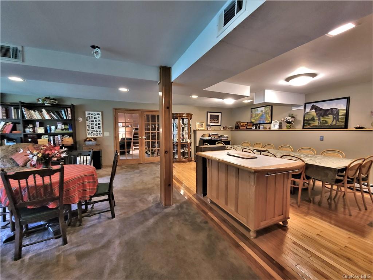
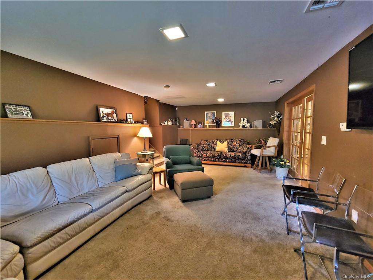
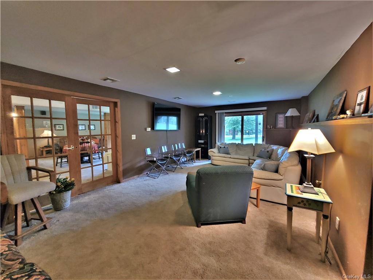
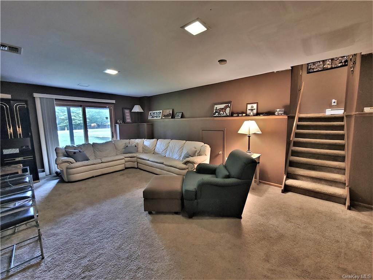
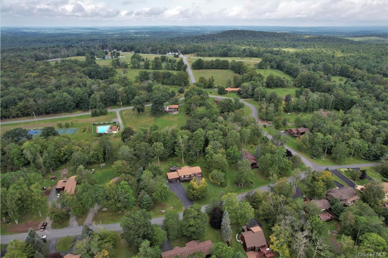
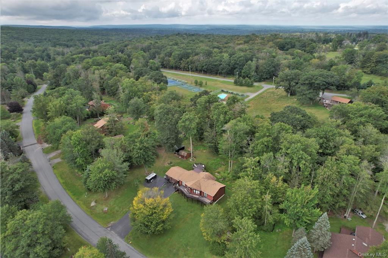
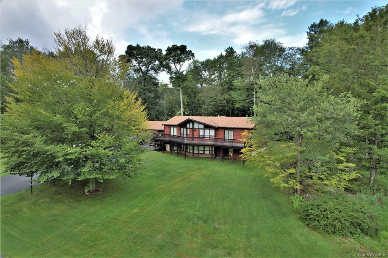
Welcome to lake joseph estates. This elegant custom cedar-sided jewel is beautifully situated on over an acre with an expansive yard and a glimpse of the sparkling waters of lake joseph. The sunlit interior is welcoming with high ceilings and enormous space for entertaining guests. Features include floor to ceiling windows, hardwood floors, stone gas fireplace, two kitchens, and a flexible floor plan. Main level boasts a great room with chef's kitchen, living room with fireplace and dining area. Sliding glass doors lead to front and rear decks. Also on this level is main bedroom suite with walk-in closet, sliders to deck and ensuite full bath with double sinks, stall shower and jet tub. Second bedroom and another full bath as well as laundry room/ pantry occupy this floor. The lower level is complete with a third bedroom with its own entrance, the second kitchen, huge family room, den with sliding glass doors, and another full bath. This home is in a special location in the community where residents and their guests can walk to the amenities: inground pool, tennis and basketball courts. Lake is non-motorboat and is stunning! Members can enjoy fishing and wildlife, including the nesting bald eagles, in perfect peace.
| Location/Town | Forestburgh |
| Area/County | Sullivan |
| Prop. Type | Single Family House for Sale |
| Style | See Remarks, Raised Ranch, Split Level, Splanch |
| Tax | $9,438.00 |
| Bedrooms | 3 |
| Total Rooms | 8 |
| Total Baths | 3 |
| Full Baths | 3 |
| Year Built | 1988 |
| Basement | Finished, Full, See Remarks, Walk-Out Access |
| Construction | Frame |
| Lot SqFt | 60,113 |
| Cooling | Central Air |
| Heat Source | Propane, Baseboard, |
| Features | Basketball Court, Tennis Court(s) |
| Property Amenities | Ceiling fan, central vacuum, cook top, dishwasher, dryer, gas grill, light fixtures, microwave, refrigerator, second stove, shades/blinds, shed, wall oven, wall to wall carpet, washer |
| Patio | Deck, Porch |
| Window Features | Oversized Windows, Wall of Windows |
| Community Features | Pool, Tennis Court(s) |
| Lot Features | Private |
| Parking Features | Detached, 2 Car Detached, Driveway |
| Association Fee Includes | Maintenance Grounds |
| School District | Monticello |
| Middle School | Call Listing Agent |
| Elementary School | George L Cooke School |
| High School | Monticello High School |
| Features | Master downstairs, first floor bedroom, chefs kitchen, den/family room, double vanity, eat-in kitchen, floor to ceiling windows, entrance foyer, guest quarters, high ceilings, high speed internet, home office, master bath, open kitchen, pantry, stall shower, storage, walk-in closet(s) |
| Listing information courtesy of: Malek Properties | |