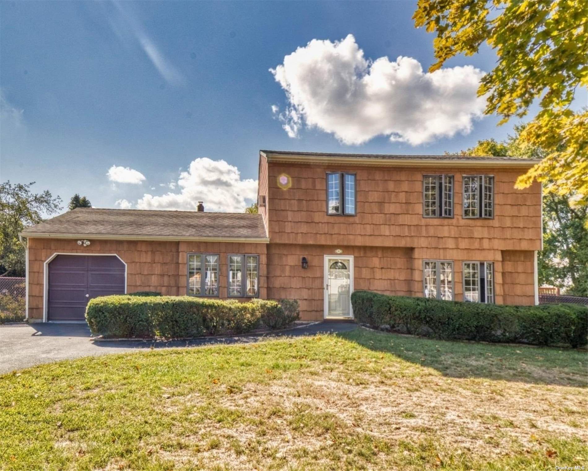
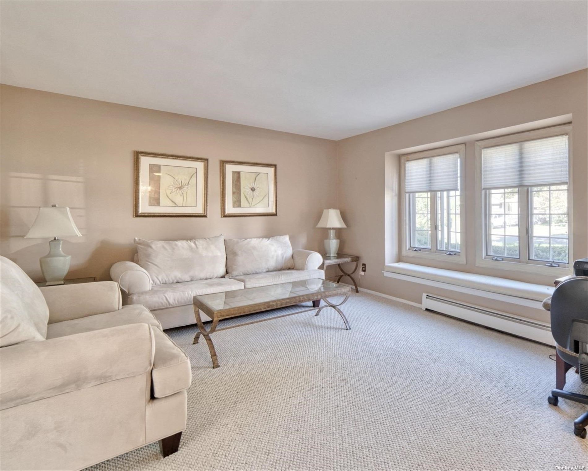
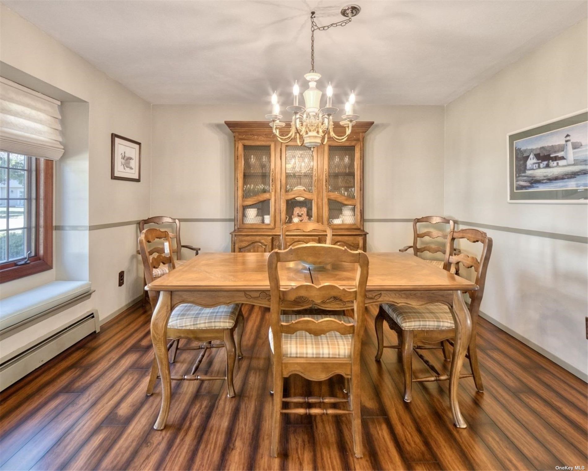

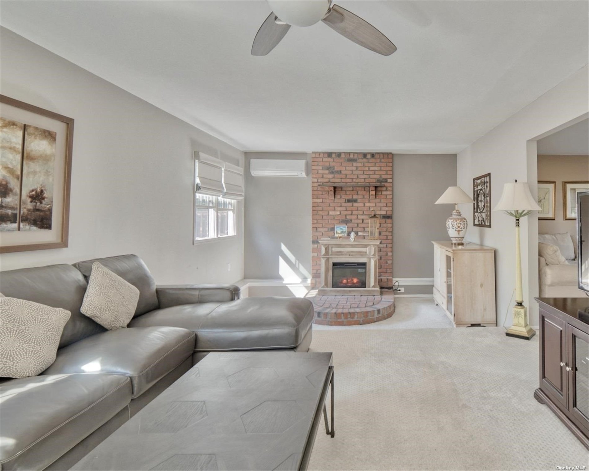
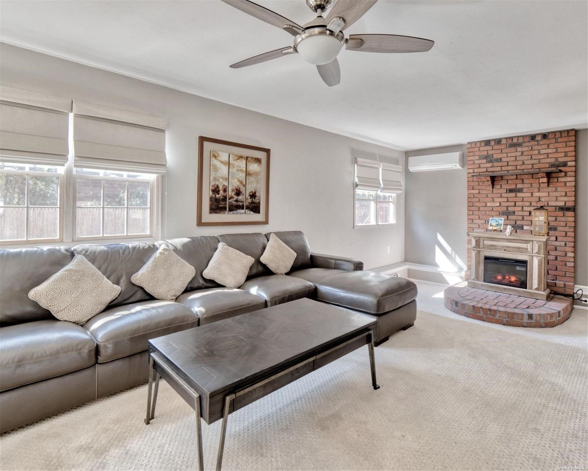

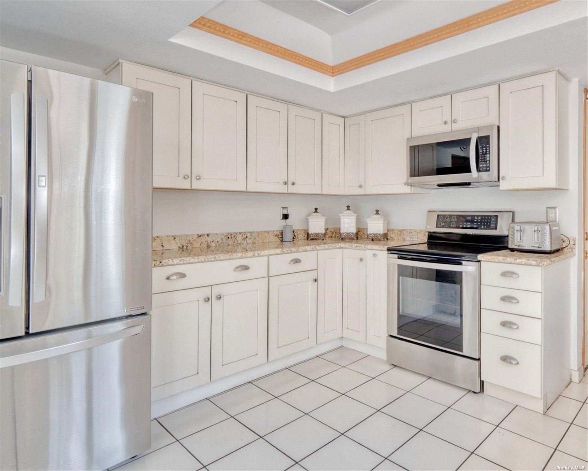
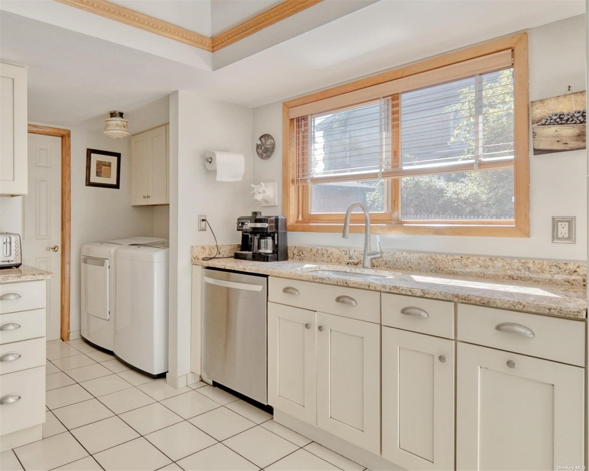

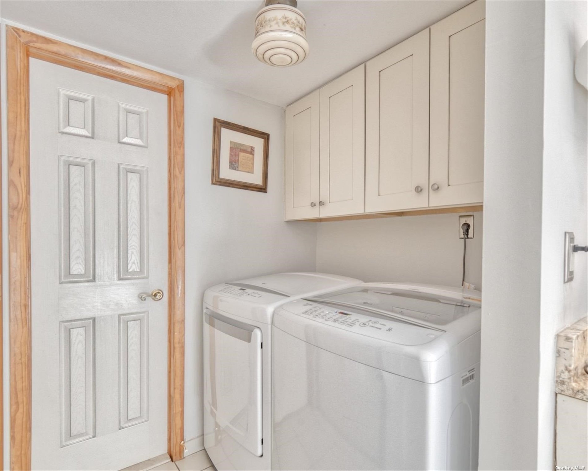



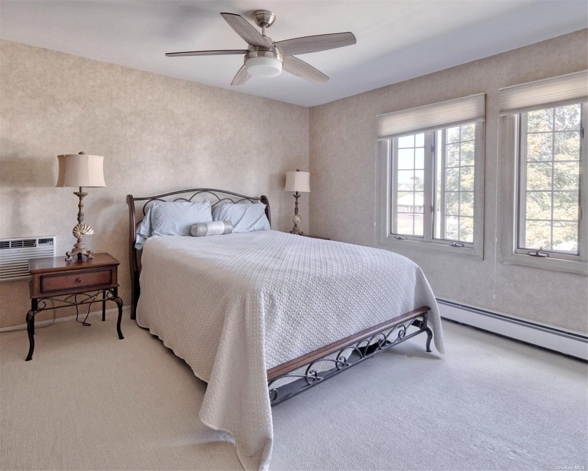
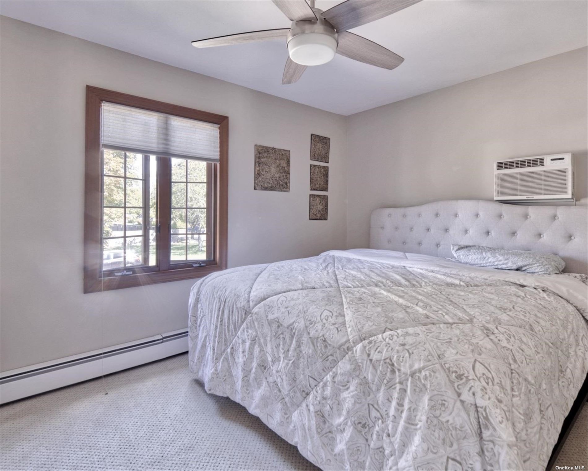
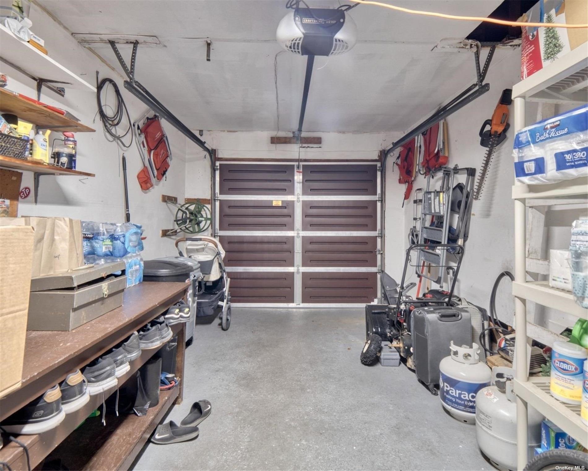
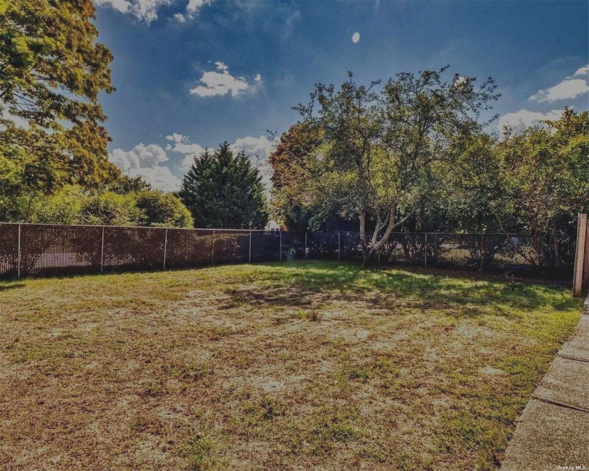
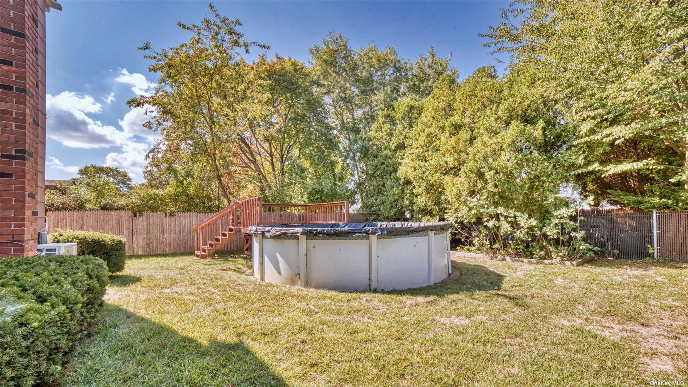

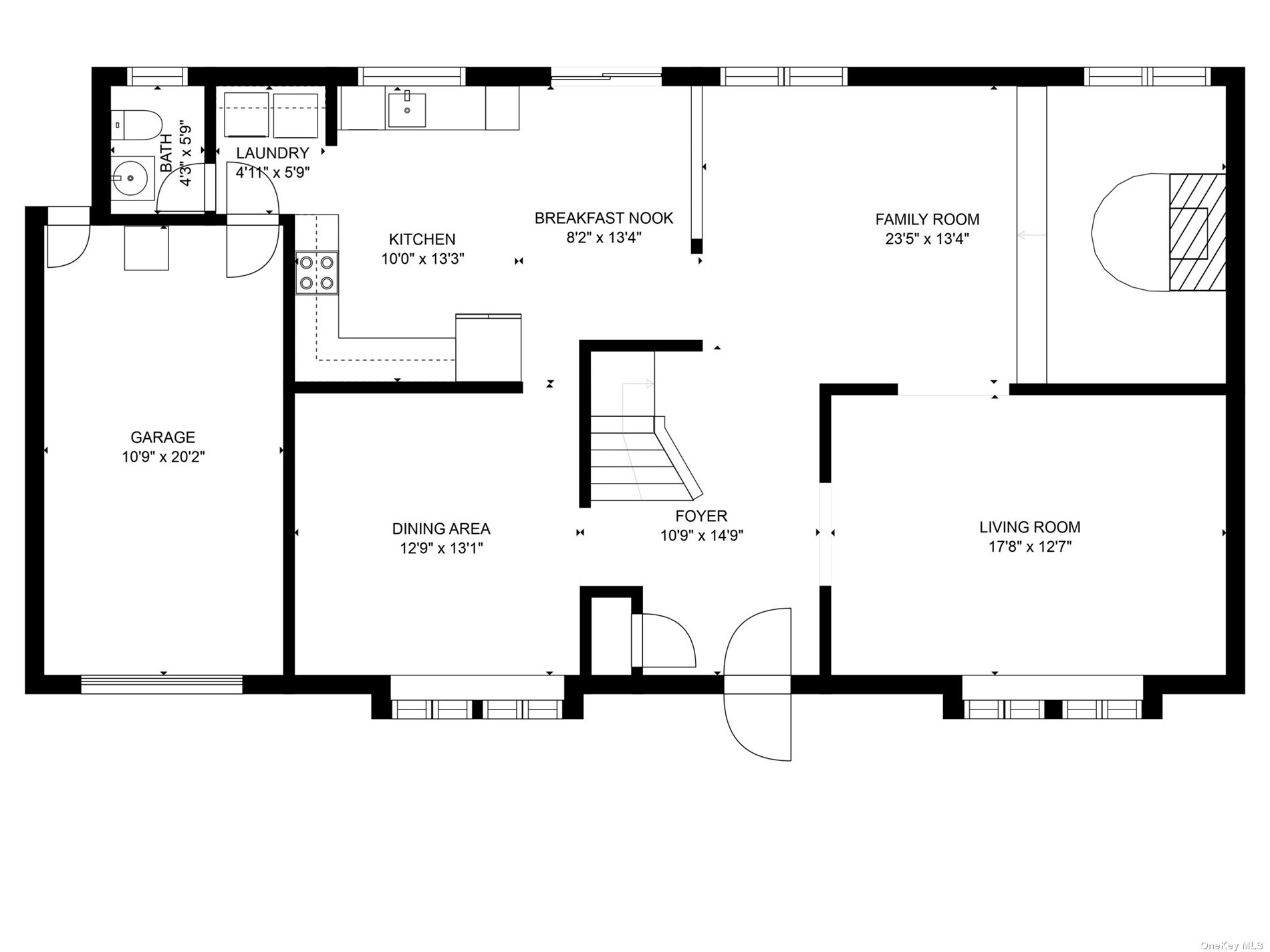

Picture perfect best describes this immaculate 3 bedroom 1. 5 bath colonial home located in woodside estates. You'll feel the warmth and charm as you enter into the foyer that flows into the formal living room and formal dinner room. Your family is sure to enjoy the spacious den that opens to the newly renovated kitchen. This is a dream kitchen which has an abundance of custom white cabinets, granite counter tops, and stainless-stell appliances. A large master bedroom that leads to the full bathroom. The additional bedrooms are a nice size as well. You will find loads of closet space and plenty of sunlight shining throughout this freshly painted home. This house has been meticulously maintained! This is a house you will truly want to call your home!! Low taxes $9, 751. 55 don't miss out call today!
| Location/Town | Medford |
| Area/County | Suffolk |
| Prop. Type | Single Family House for Sale |
| Style | Colonial |
| Tax | $9,752.00 |
| Bedrooms | 3 |
| Total Rooms | 7 |
| Total Baths | 2 |
| Full Baths | 1 |
| 3/4 Baths | 1 |
| Year Built | 1979 |
| Basement | None |
| Construction | Frame, Shingle Siding |
| Lot Size | .28 |
| Lot SqFt | 12,197 |
| Cooling | Ductless, Wall Unit(s), Window Unit |
| Heat Source | Oil, Baseboard |
| Features | Sprinkler System |
| Property Amenities | Ceiling fan, chandelier(s), curtains/drapes, dishwasher, dryer, mailbox, microwave, refrigerator, screens, shades/blinds, wall to wall carpet, washer |
| Patio | Patio |
| Window Features | Skylight(s) |
| Lot Features | Level |
| Parking Features | Private, Attached, 1 Car Attached |
| Tax Lot | 56 |
| School District | South Country |
| Middle School | Bellport Middle School |
| High School | Bellport Senior High School |
| Features | Den/family room, eat-in kitchen, formal dining, entrance foyer, granite counters, powder room |
| Listing information courtesy of: Realty Connect USA L I Inc | |