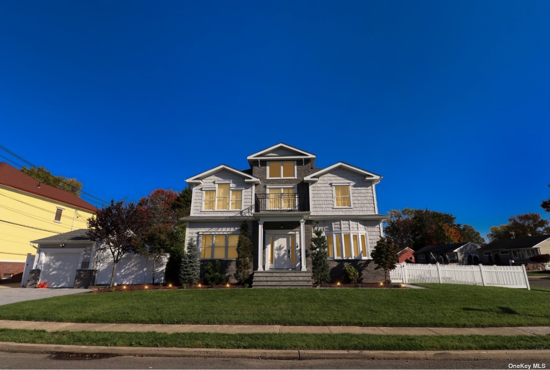
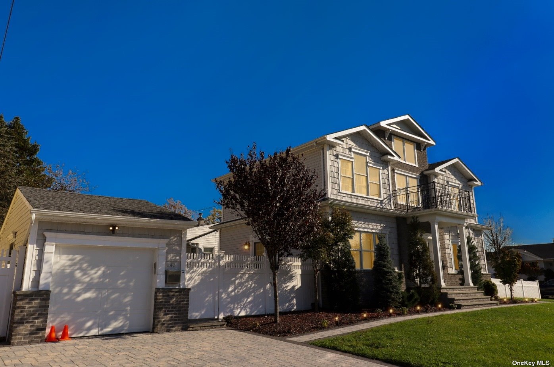
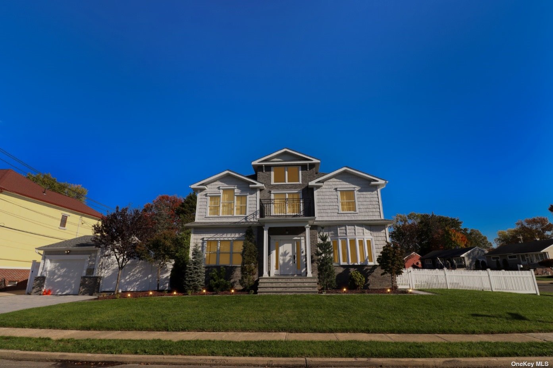
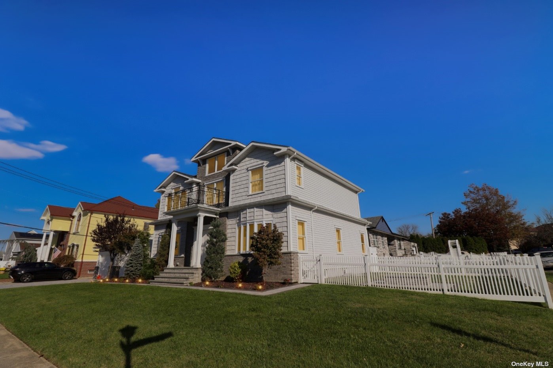
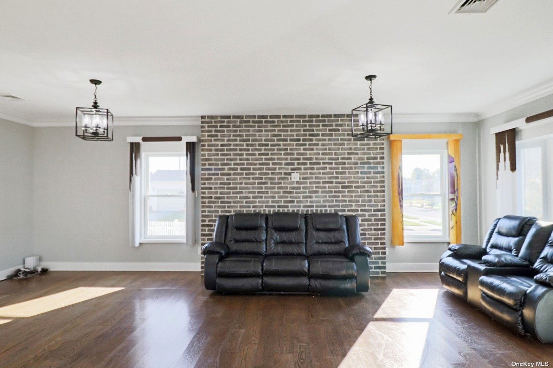
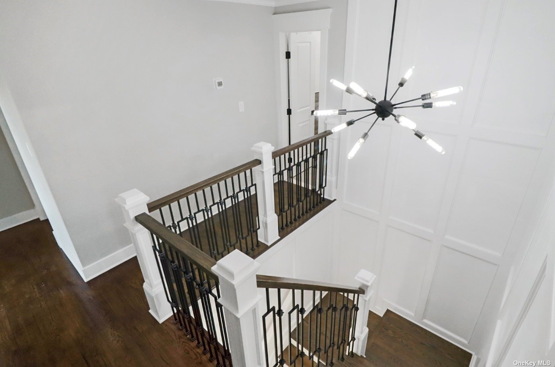
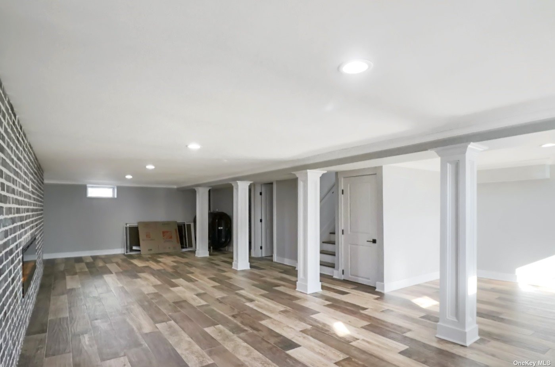
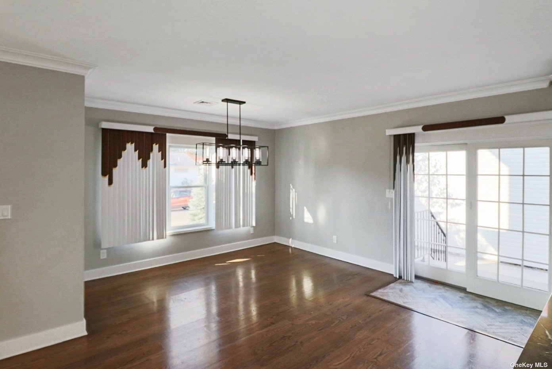
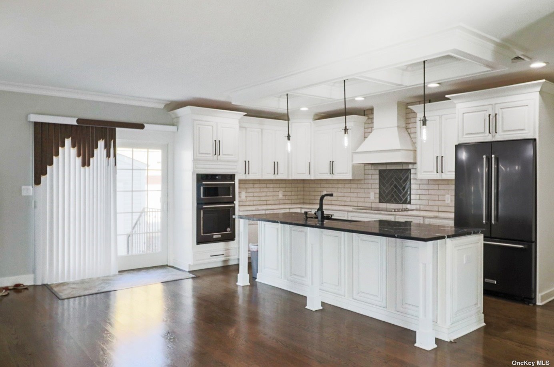
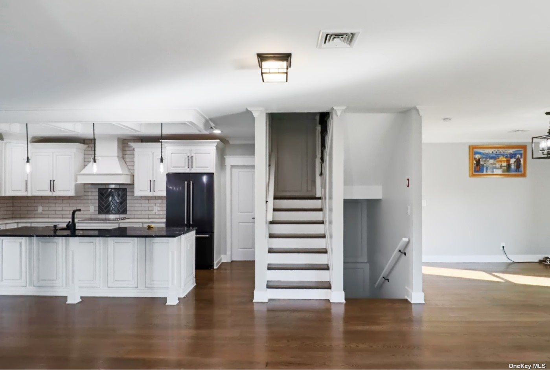
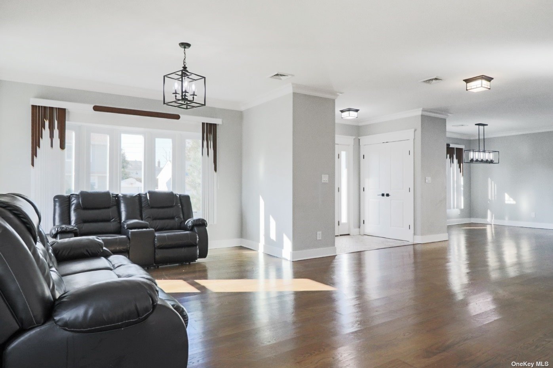
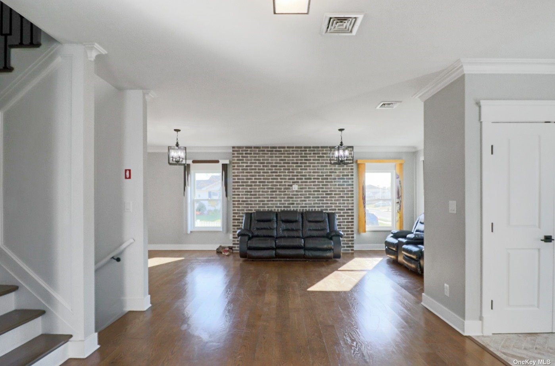
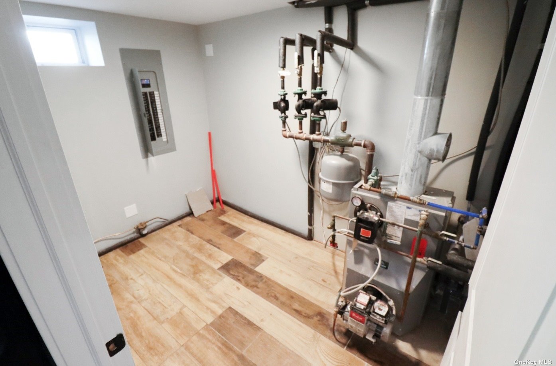
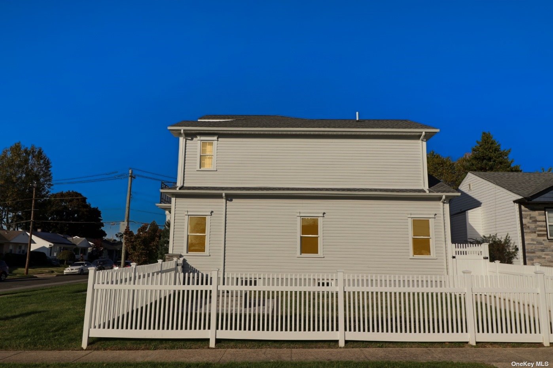
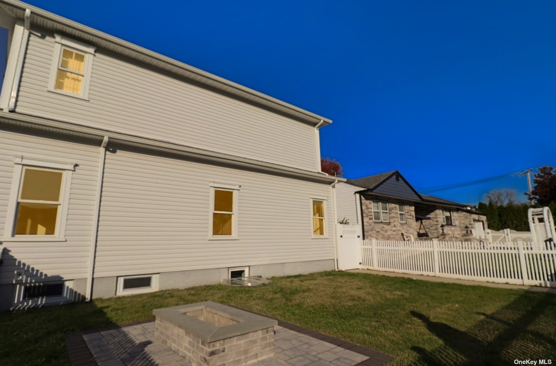
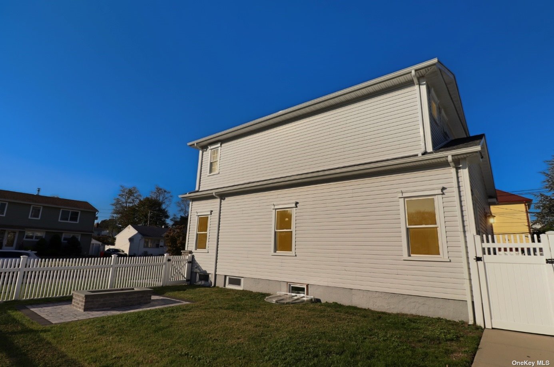
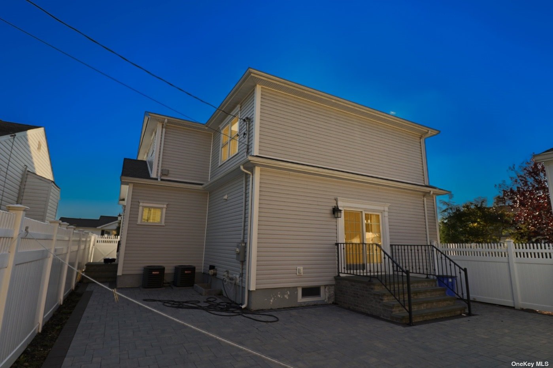
This exquisite, top-tier custom-built home is prepared to welcome its new occupants. Located in the dogwood section of franklin square on a 65 x 100 lot, no expenses were spared by the builder. The kitchen features a bespoke design with black stainless steel appliances and two-tone quartz countertops. It includes a custom island with a spacious accessory sink, a wine fridge, and a coffered ceiling that enhances the charming pendant lights. The open layout floor plan showcases custom finishes, three fireplaces, five bedrooms, 2. 5 impeccably designed bathrooms, and a fully finished basement with an egress window. Every element was carefully handpicked and meticulously crafted to achieve an impeccable design and finish. Custom millwork is present throughout, with intricate detailing in the stairwells from the basement to the second floor. This exceptional property is a rare gem in the heart of franklin square and is a must-see.
| Location/Town | Franklin Square |
| Area/County | Nassau |
| Prop. Type | Single Family House for Sale |
| Style | Colonial |
| Tax | $13,880.00 |
| Bedrooms | 5 |
| Total Rooms | 10 |
| Total Baths | 3 |
| Full Baths | 2 |
| 3/4 Baths | 1 |
| Year Built | 1951 |
| Basement | Finished, Full |
| Construction | Brick, Frame, Aluminum Siding |
| Lot Size | 65x100 |
| Lot SqFt | 6,500 |
| Cooling | Central Air |
| Heat Source | Oil, Forced Air |
| Property Amenities | Chandelier(s), convection oven, cook top, dishwasher, energy star appliance(s), refrigerator |
| Community Features | Park |
| Parking Features | Private, Detached, 1 Car Detached, Garage |
| Tax Lot | 13 |
| School District | Franklin Square |
| Middle School | H Frank Carey High School |
| High School | H Frank Carey High School |
| Features | Den/family room, eat-in kitchen, formal dining, marble counters, master bath |
| Listing information courtesy of: LJ Realty Team Inc | |