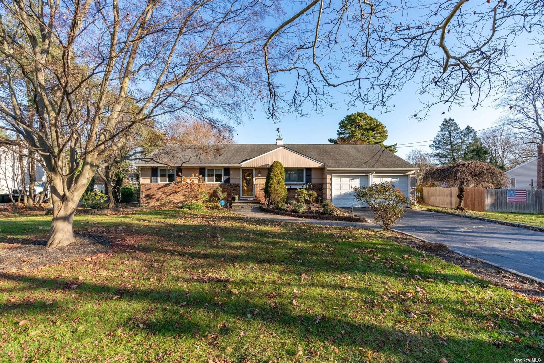
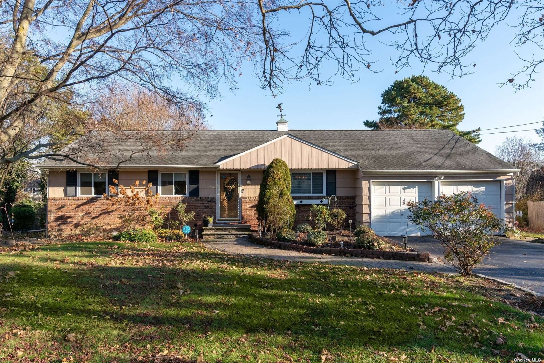
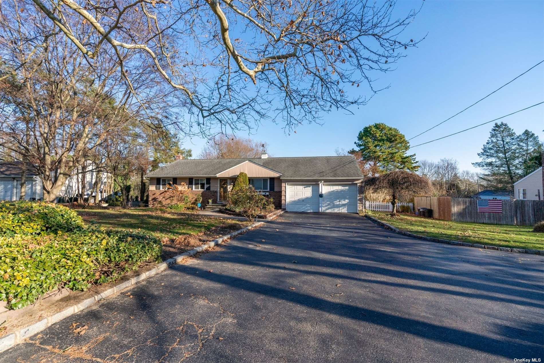
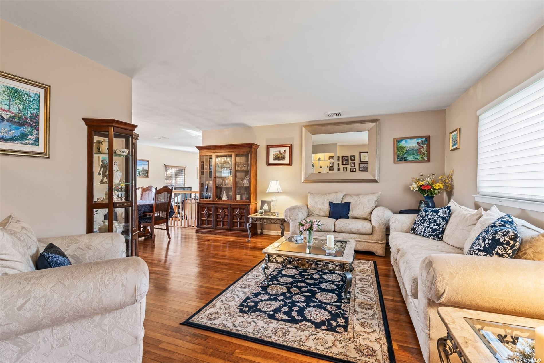
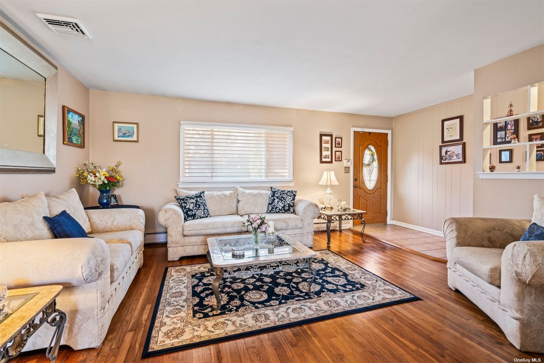
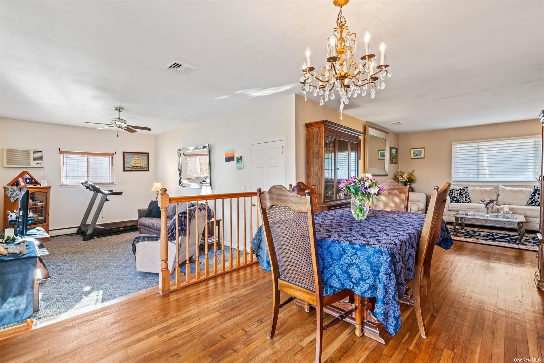
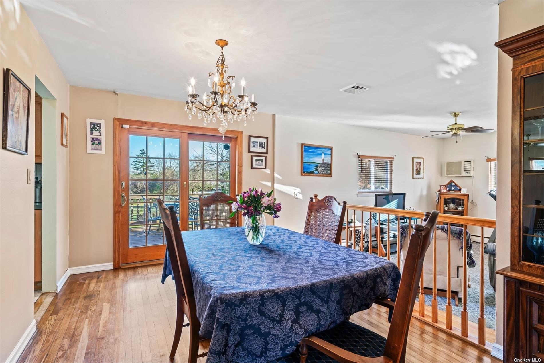
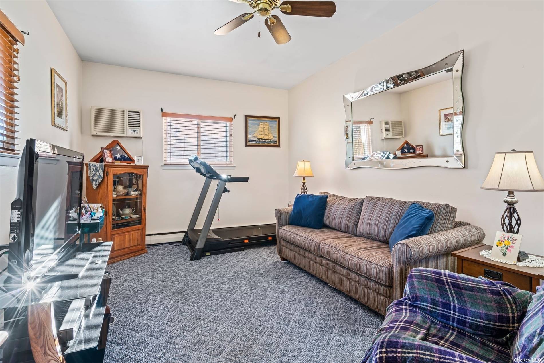
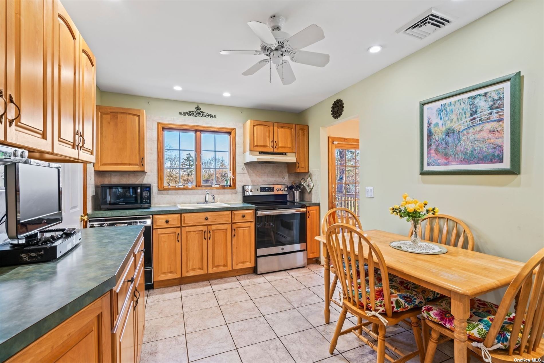
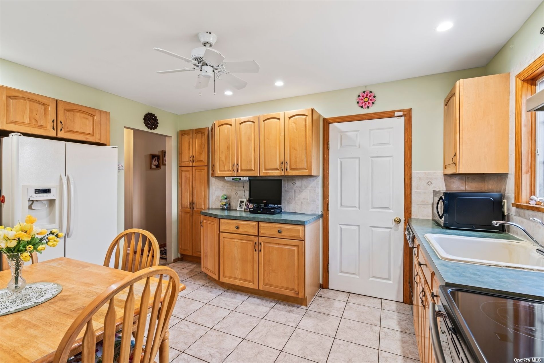
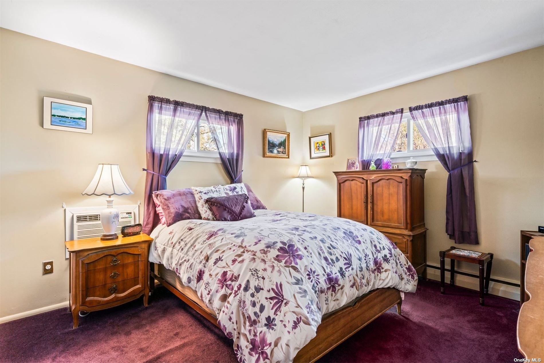
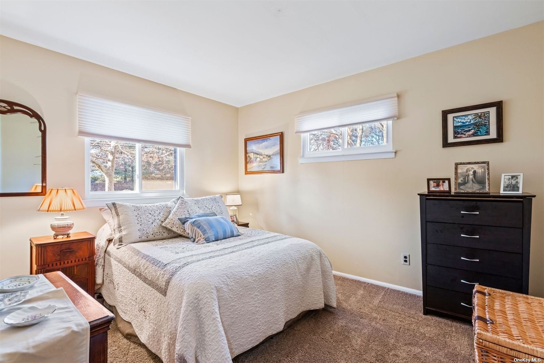
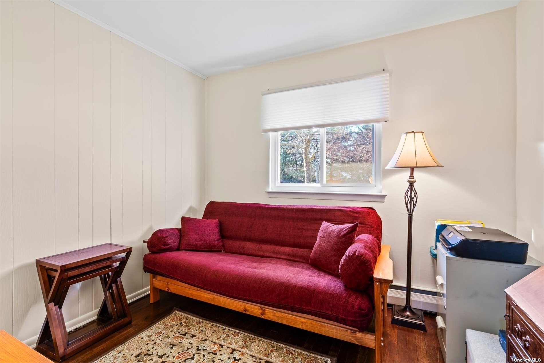
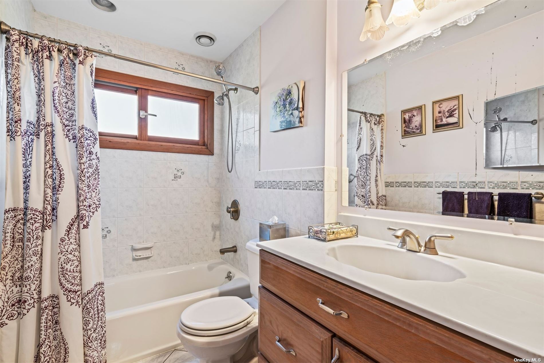
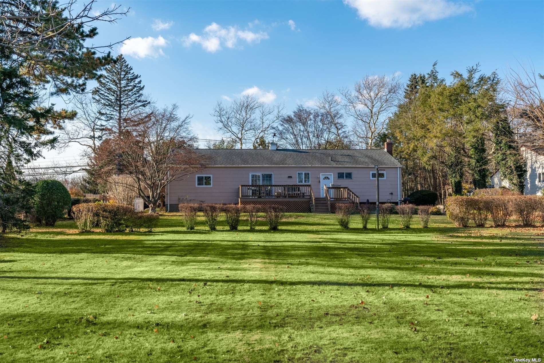
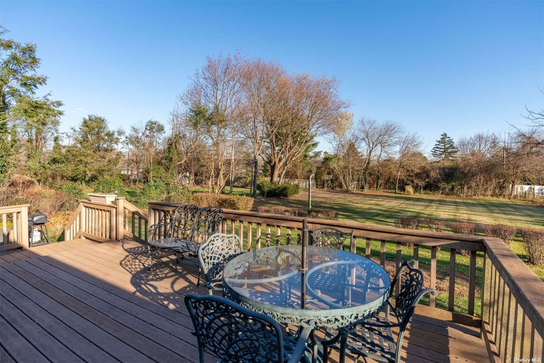
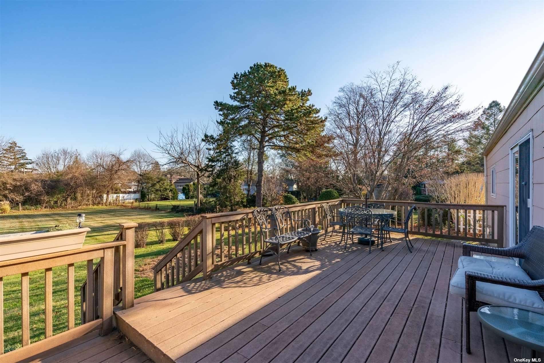
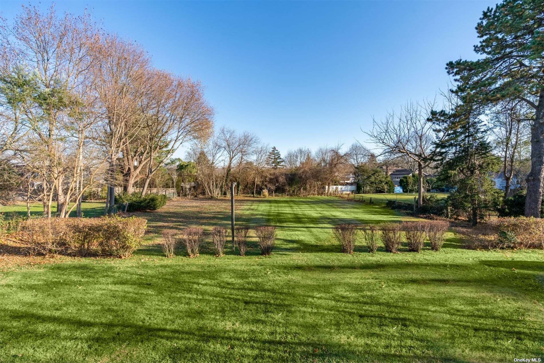
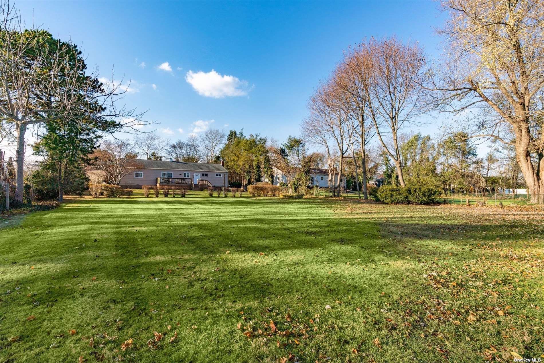
Property Description
Great opportunity! Pristine home situated on a parklike. 62 acre. Living and dining rooms with wood floors and sliders leading to deck. Sunny eat-in-kitchen with wood cabinetry and ceramic tile flooring. Primary bedroom and two additional bedrooms with wood floors. Ceramic tiled full bath. Family room with entry to two car garage. The garage has a pull down staircase for easy access to full attic. Full basement provides tremendous storage. It is partially sheetrocked ready to create more living space. Large deck overlooking beautiful yard. Enjoy this lovely private setting perfect for entertaining or everyday enjoyment!
Property Information
| Location/Town | East Northport |
| Area/County | Suffolk |
| Prop. Type | Single Family House for Sale |
| Style | Ranch |
| Tax | $11,550.00 |
| Bedrooms | 3 |
| Total Rooms | 7 |
| Total Baths | 1 |
| Full Baths | 1 |
| Year Built | 1961 |
| Basement | Full, Unfinished |
| Construction | Frame, Brick, Shingle Siding |
| Lot Size | .62 |
| Lot SqFt | 27,007 |
| Cooling | Central Air |
| Heat Source | Oil, Baseboard, Hot |
| Zoning | Residentia |
| Features | Private Entrance |
| Property Amenities | Alarm system, ceiling fan, dishwasher, dryer, garage door opener, garage remote, mailbox, microwave, refrigerator, screens, shades/blinds, wall to wall carpet, washer |
| Condition | Excellent |
| Patio | Deck |
| Community Features | Park, Near Public Transportation |
| Lot Features | Level, Near Public Transit |
| Parking Features | Private, Attached, 2 Car Attached, Driveway |
| Tax Lot | 7 |
| School District | Elwood |
| Middle School | Elwood Middle School |
| Elementary School | James H Boyd Elementary School |
| High School | Elwood/John Glenn High School |
| Features | Master downstairs, den/family room, eat-in kitchen, living room/dining room combo, storage |
| Listing information courtesy of: Coldwell Banker American Homes | |
Mortgage Calculator
Note: web mortgage-calculator is a sample only; for actual mortgage calculation contact your mortgage provider