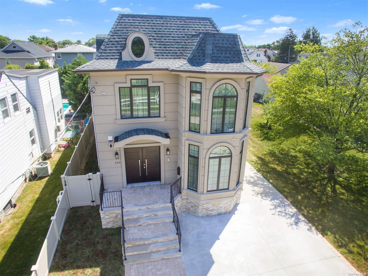
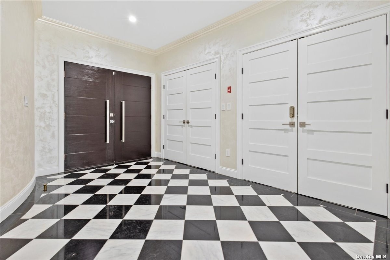
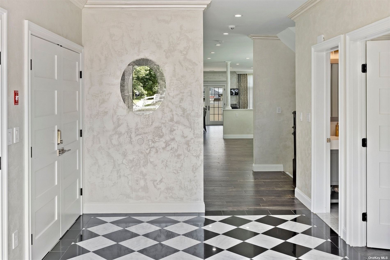
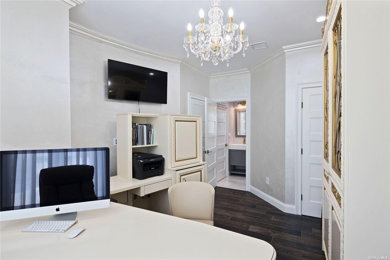
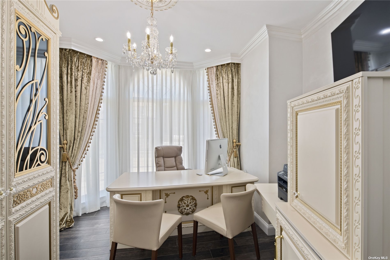
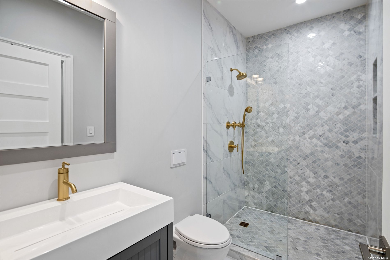
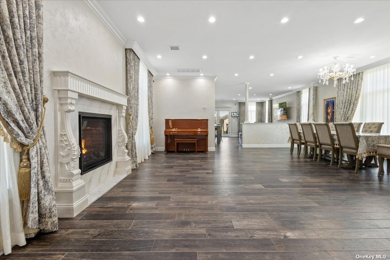
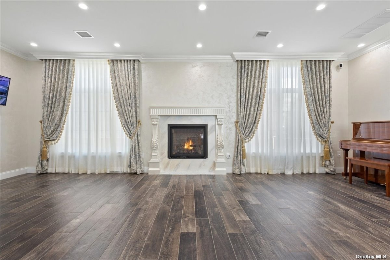
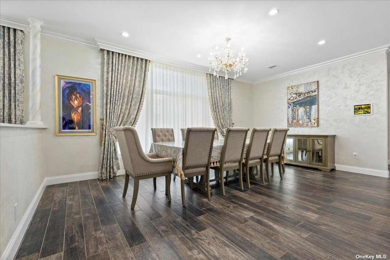
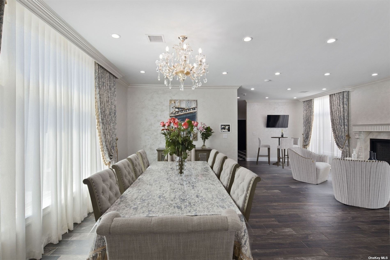
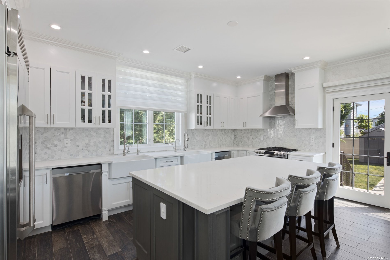
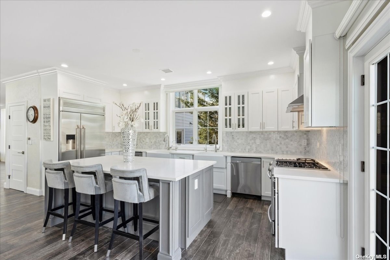
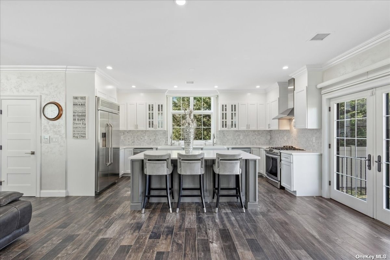
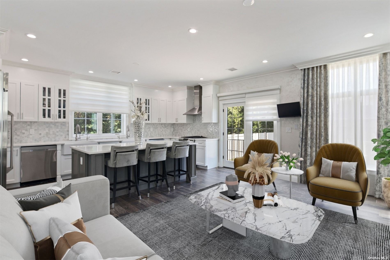
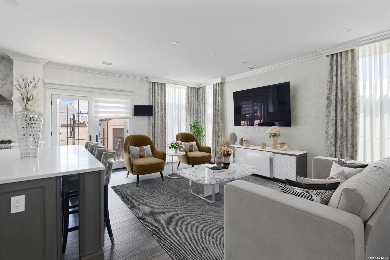
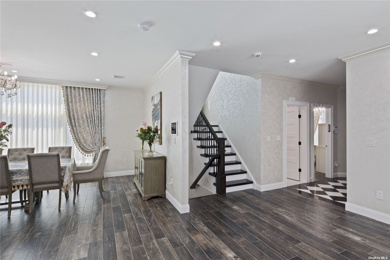
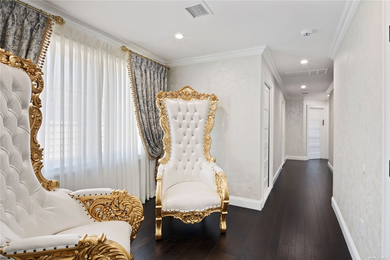
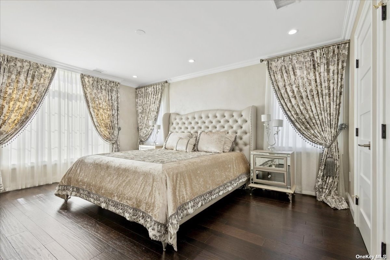
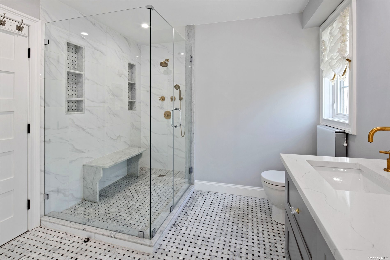
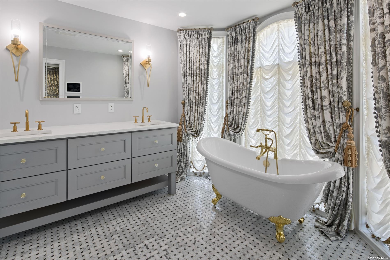
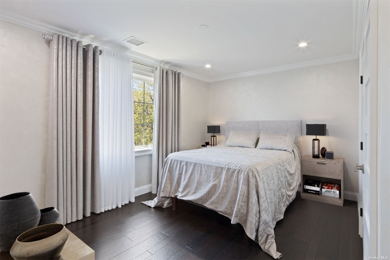
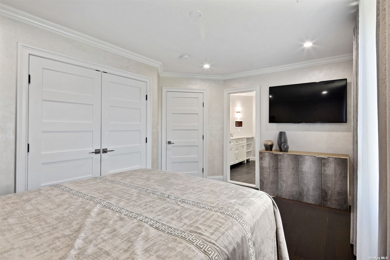
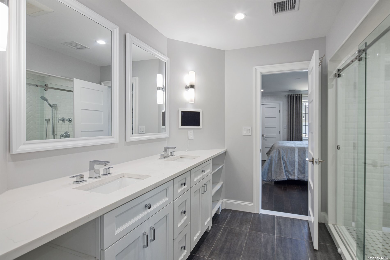
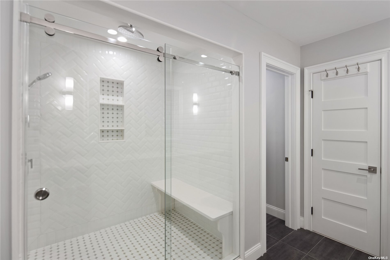
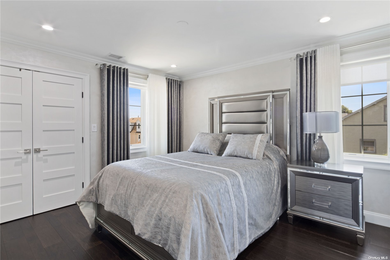
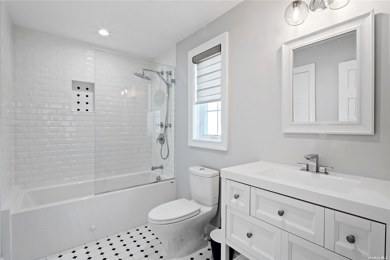
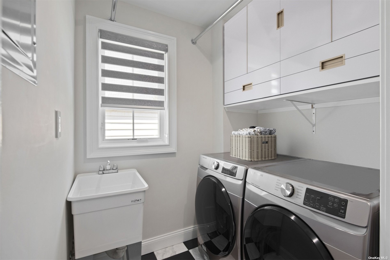
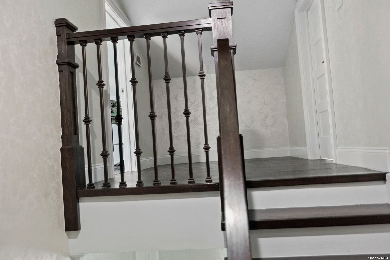
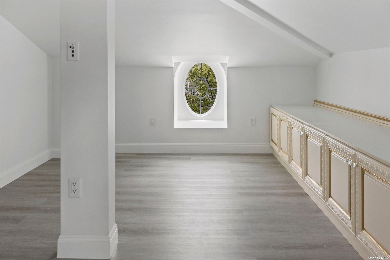
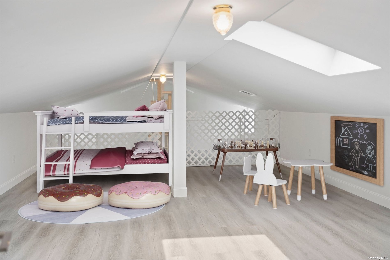
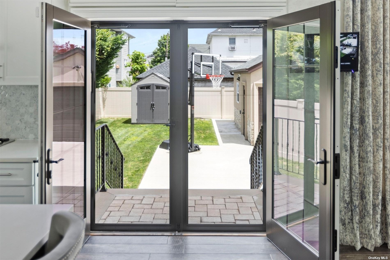
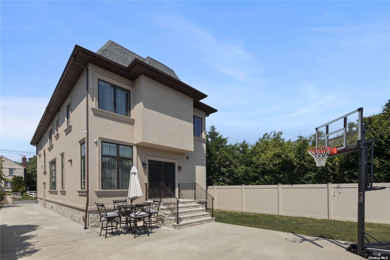
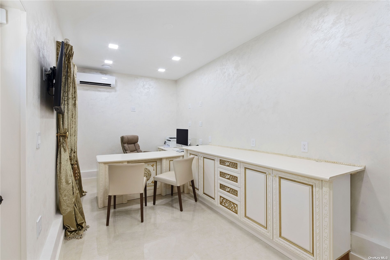
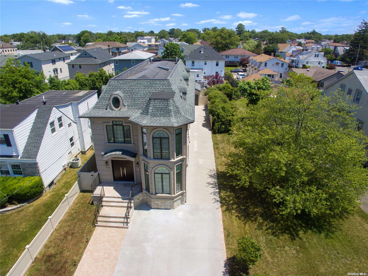
This stunning modern colonial has been completely redesigned with the highest-quality materials and interior aesthetic, resulting in two new levels of living space. With 4000 square feet of living space, this home offers a luxurious and desirable lifestyle. The first floor features an open floor plan, perfect for hosting grand-scale events. The grand foyer is tiled in sleek black and white ceramic tile, leading to a formal dining room and living room boasting an elegant custom fireplace, oversized pella windows. Impeccable millwork surrounding every molding and trim. The chef's kitchen is fitted with a center island dressed in quartz and stainless-steel appliances, including two sinks with filtration systems and two dishwashers. Additionally, the first level offers a private entrance with a walk-out door to the backyard, providing easy access to outdoor space. Each bedroom is spacious and filled with natural light, featuring new spa-style bathrooms. The primary suite boasts his and hers walk-in closets, an ensuite bath with dual vanity, a clawfoot soaking tub, and a standing marble shower designed for a true spa-like experience. The second floor also has a laundry room equipped with high-end appliances, ample storage, and elegant finishes which are both functional and aesthetically pleasing, making the chore of doing laundry more enjoyable and efficient. The airy and lofty attic is a true bonus area, perfect for additional living or work space with creative storage options. In addition to all the interior upgrades and amenities, this home also comes with a detached garage, an extended driveway, a fully fenced yard, and much more. Located in a prime location close to the lirr, shopping, houses of worship, and just 15 minutes from jfk airport, this property is in diamond condition and offers a fantastic opportunity to own a custom-built home with modern renovations with thoughtful and desirable features. Don't miss out on the chance to see it for yourself!
| Location/Town | Cedarhurst |
| Area/County | Nassau |
| Prop. Type | Single Family House for Sale |
| Style | Colonial |
| Tax | $10,220.00 |
| Bedrooms | 5 |
| Total Rooms | 12 |
| Total Baths | 4 |
| Full Baths | 4 |
| Year Built | 2019 |
| Basement | Crawl Space |
| Construction | Frame, Stone, Stucco |
| Lot Size | 40x150 |
| Lot SqFt | 6,000 |
| Cooling | Central Air |
| Heat Source | Natural Gas, ENERGY |
| Property Amenities | Convection oven, curtains/drapes, dishwasher, dryer, energy star appliance(s), refrigerator, washer |
| Window Features | ENERGY STAR Qualified Windows, Insulated Windows |
| Community Features | Park |
| Lot Features | Near Public Transit |
| Parking Features | Private, Detached, 1 Car Detached, Driveway |
| Tax Lot | 113 |
| School District | Lawrence |
| Middle School | Lawrence Middle School-Broadwa |
| High School | Lawrence Senior High School |
| Features | Smart thermostat, first floor bedroom, cathedral ceiling(s), den/family room, formal dining, granite counters, home office, living room/dining room combo, marble bath, marble counters, master bath, pantry, storage, walk-in closet(s) |
| Listing information courtesy of: Keystone Realty USA Corp | |