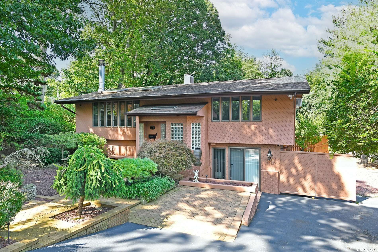
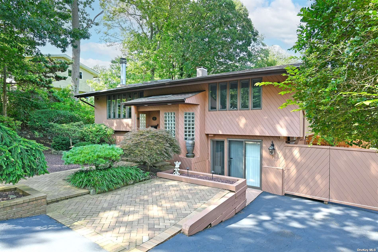
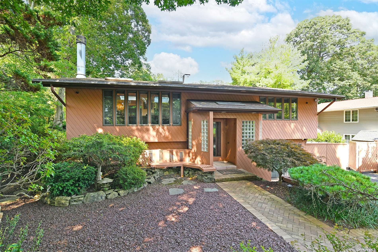
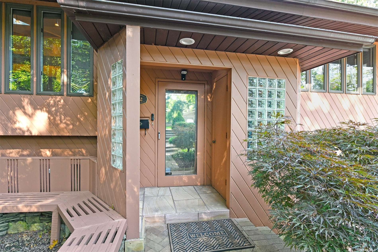
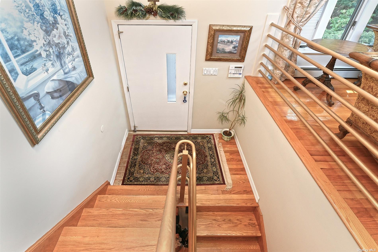
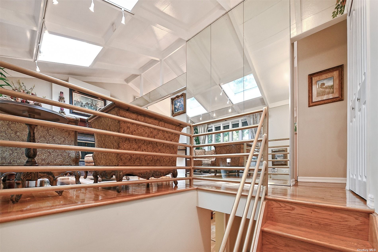
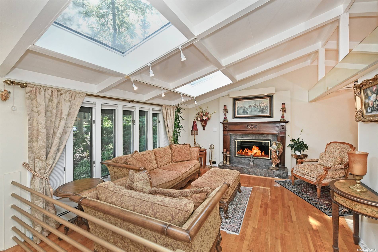
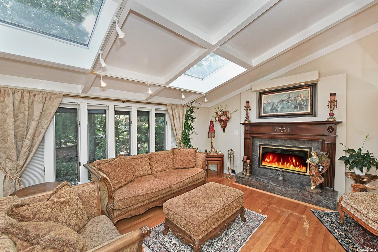
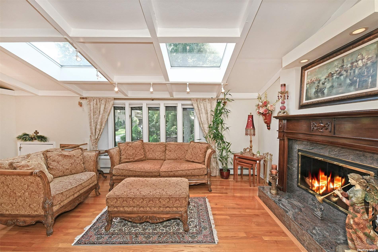
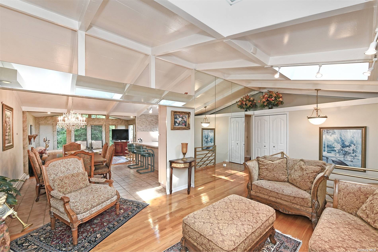
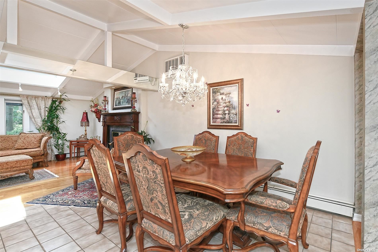
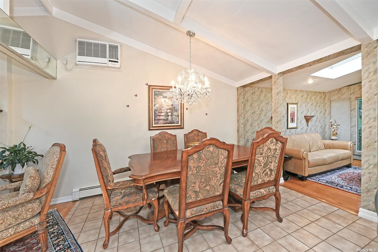
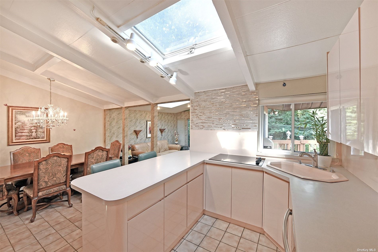
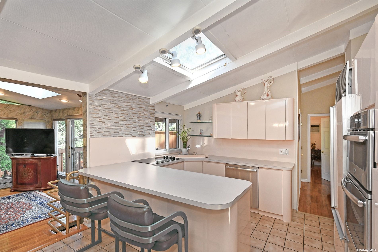
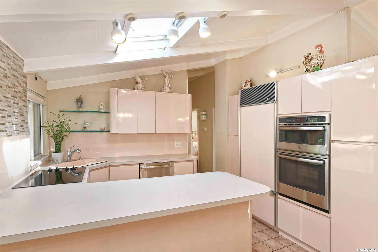
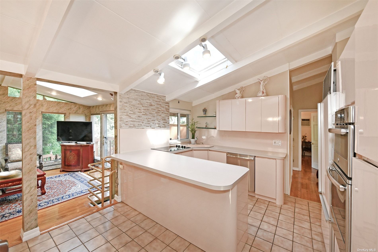
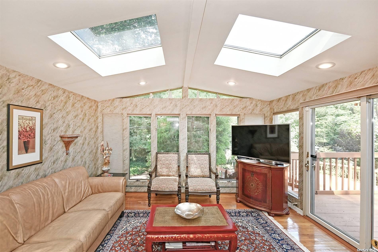
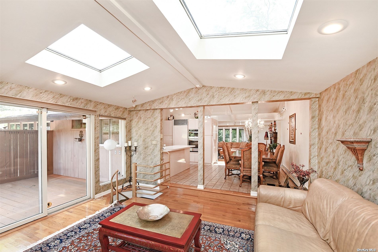
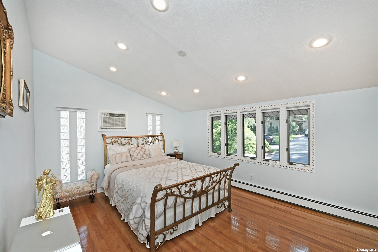
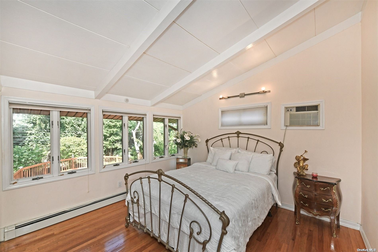
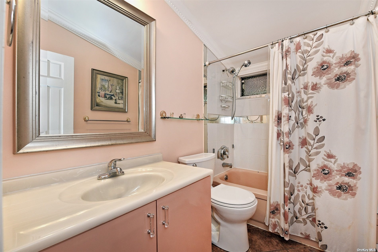
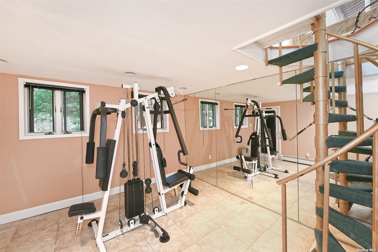
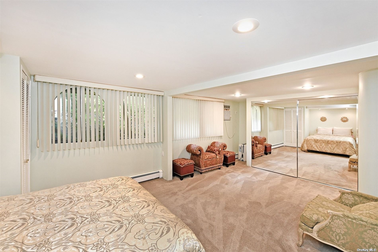
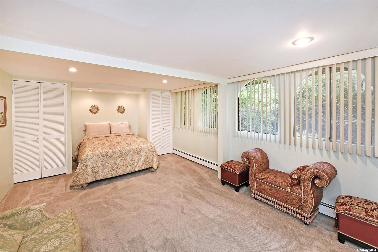
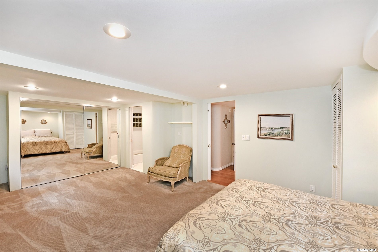
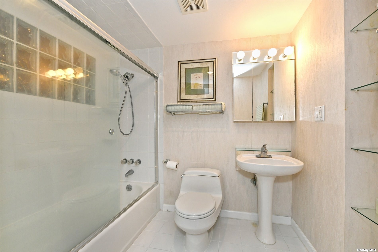
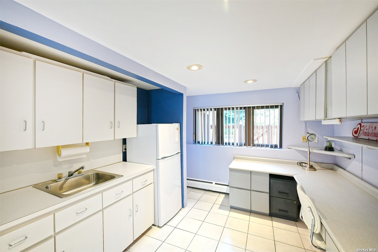
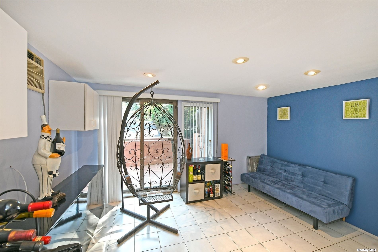
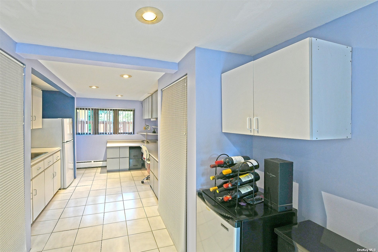
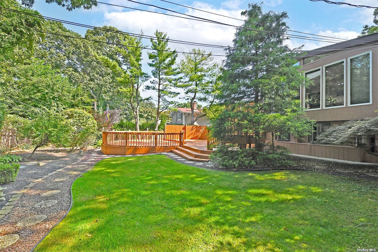
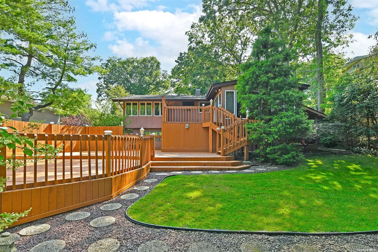
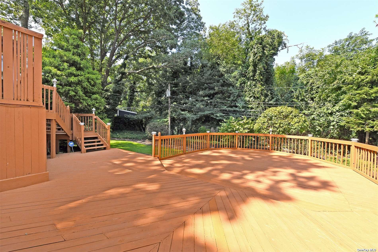
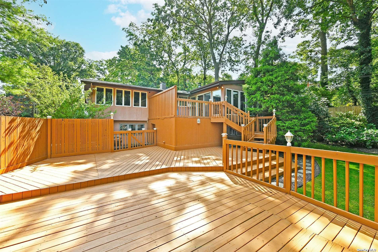
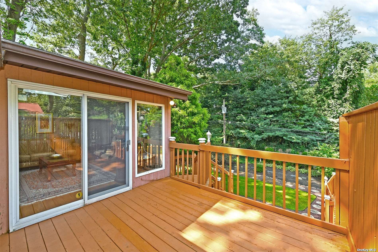
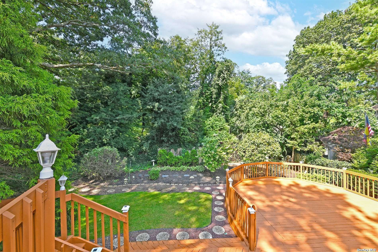
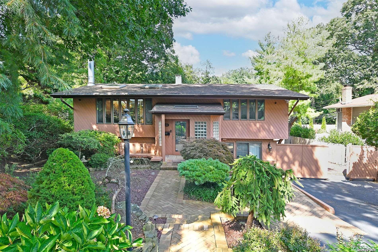
Property Description
Welcome to 52 deepdale drive located in the lovely tulipwood section of commack. This expanded hi ranch features vaulted and skylit ceilings throughout, warm & inviting wood burning fireplace w/wood mantle, gleaming hardwood floors, contemporary style eik w/great counterspace, spiral staircase to exercise room. Additional home office suite! The private and quiet backyard features multi-level decking overlooking a lush, pristine yard. Other updates include: andersen windows & doors, great storage spaces, specimen landscaping and immaculate condition. The location is close to shopping, transportation and main roads.
Property Information
| Location/Town | Commack |
| Area/County | Suffolk |
| Prop. Type | Single Family House for Sale |
| Style | Hi Ranch |
| Tax | $12,074.00 |
| Bedrooms | 3 |
| Total Rooms | 8 |
| Total Baths | 3 |
| Full Baths | 3 |
| Year Built | 1963 |
| Basement | None |
| Construction | Frame, Cedar |
| Lot Size | .23 |
| Lot SqFt | 10,019 |
| Cooling | Wall Unit(s) |
| Heat Source | Oil, Baseboard, Hot |
| Property Amenities | A/c units, alarm system, chandelier(s), curtains/drapes, dishwasher, dryer, fireplace equip, garage remote, mailbox, refrigerator, shades/blinds, shed, wall oven, washer |
| Patio | Deck |
| Window Features | Skylight(s) |
| Community Features | Park, Near Public Transportation |
| Lot Features | Part Wooded, Sloped, Stone/Brick Wall, Private |
| Parking Features | Private, Attached, 1 Car Attached, Driveway, No Garage |
| Tax Lot | 40 |
| School District | Commack |
| Middle School | Commack Middle School |
| Elementary School | Sawmill Intermediate School, W |
| High School | Commack High School |
| Features | Master downstairs, first floor bedroom, cathedral ceiling(s), den/family room, eat-in kitchen, exercise room, entrance foyer, home office, l dining, master bath, storage |
| Listing information courtesy of: Signature Premier Properties | |
Mortgage Calculator
Note: web mortgage-calculator is a sample only; for actual mortgage calculation contact your mortgage provider