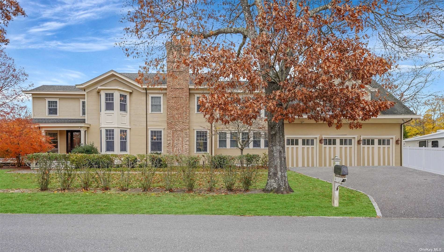
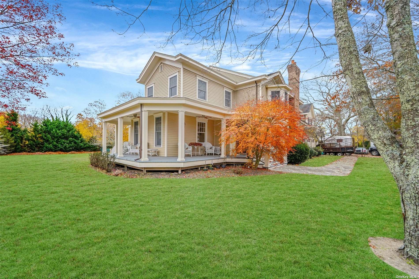
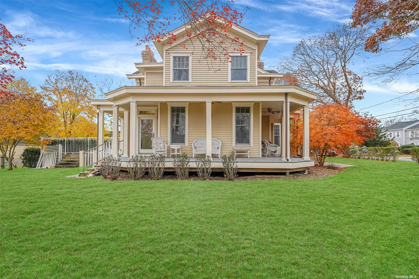
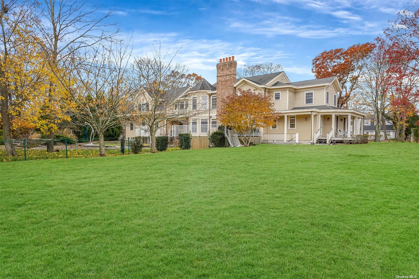
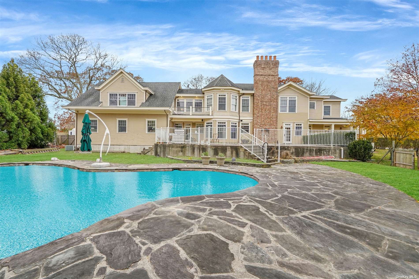
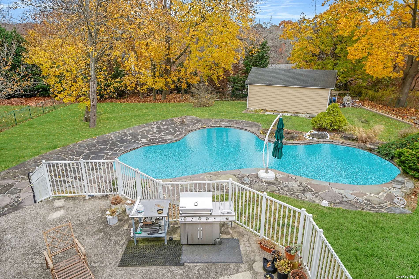
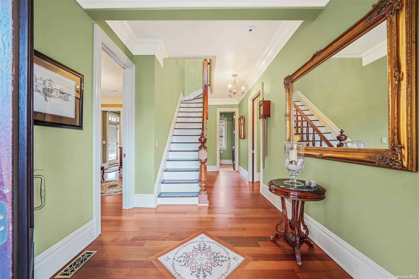
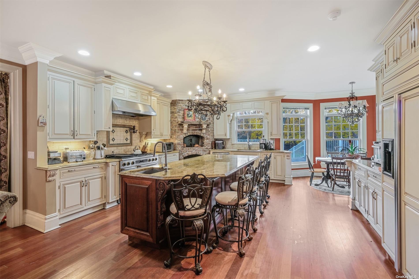
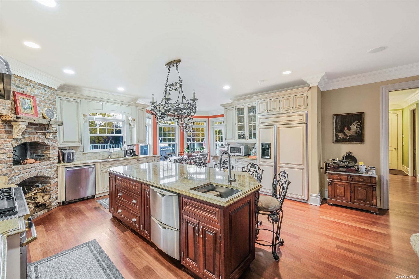
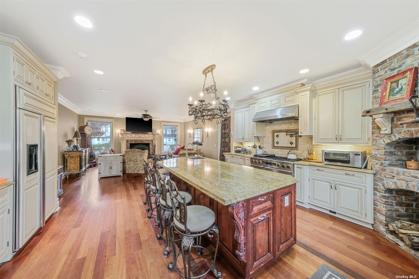
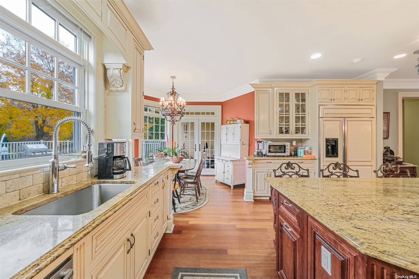
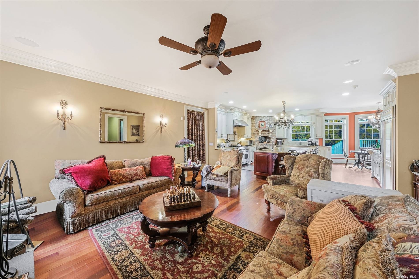
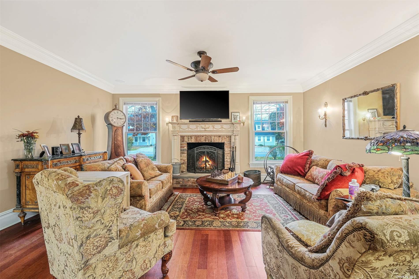
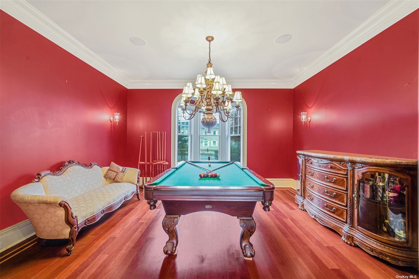
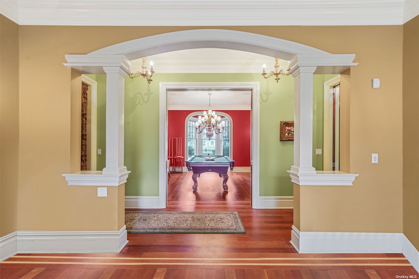
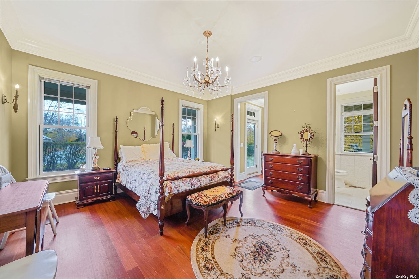
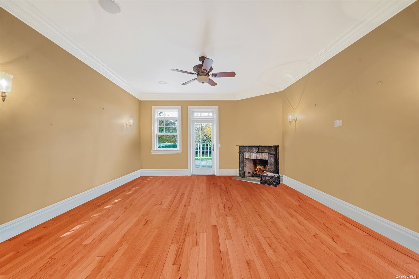
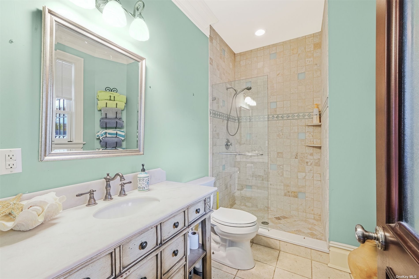
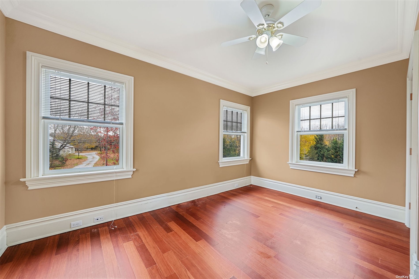
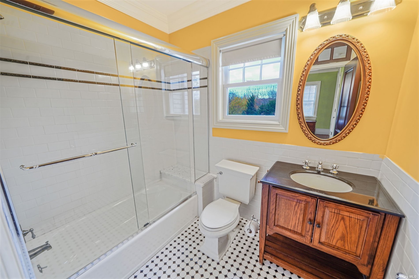
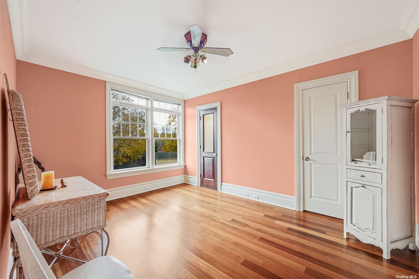
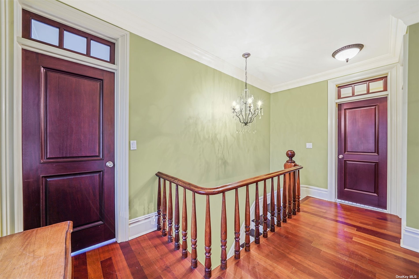
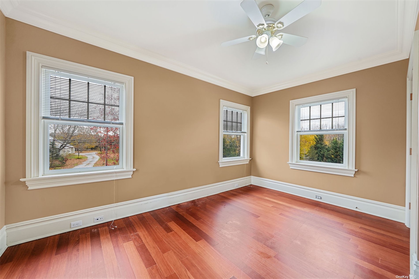
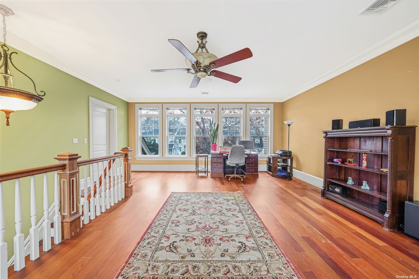
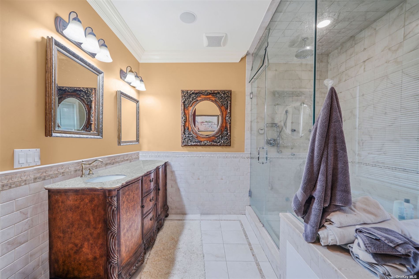
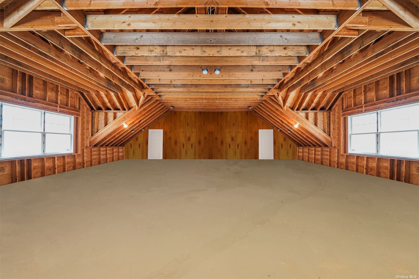
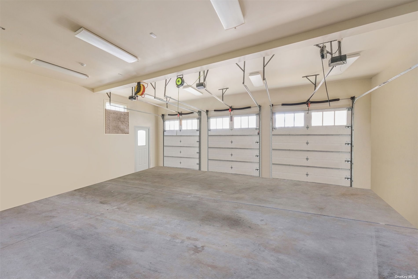
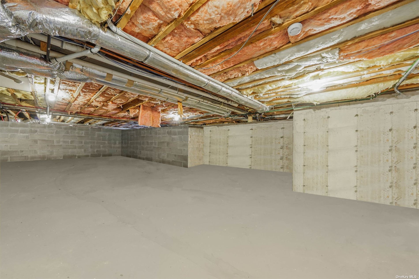
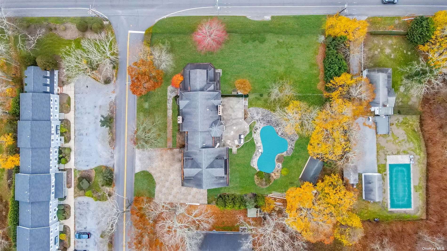
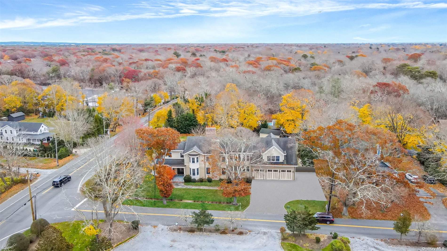
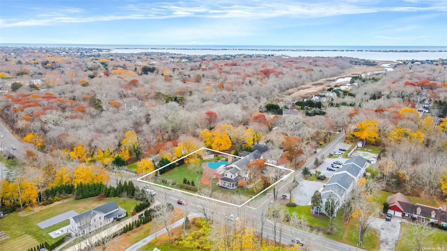
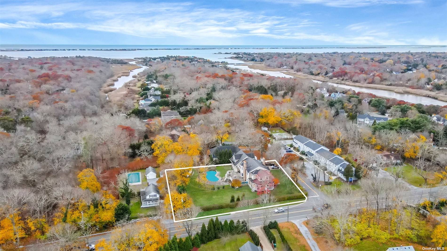
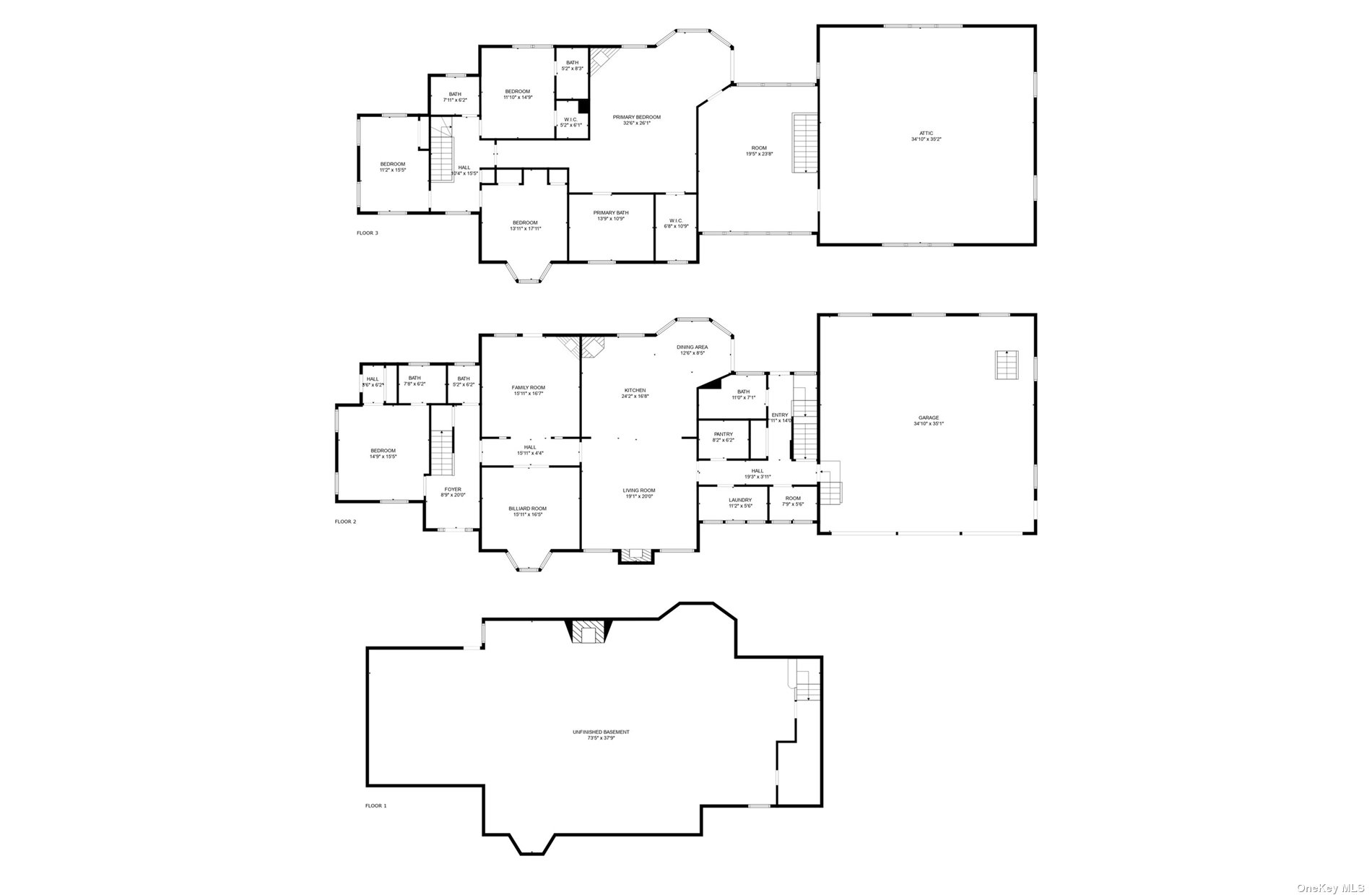
Looking for a completely updated massive (5) bedroom (6) bathroom victorian south of montauk hwy. Renovated and personally owned by one of the premier builders on the island? Well, look no further! Welcome to 52 brushy neck lane. Originally built in 1875 and knocked down, this beauty has undergone a complete transformation down to the foundation and full basement with ceilings higher than most living rooms. Custom masonry and wood burning oven on the exterior of the hand laid red brick chimneys that resemble the outside of a castle! Enjoy summers and privacy in the yard with the gas heated gunite inground pool. Propane cooking in the gourmet chef's kitchen, brazilian cherry hardwood floors with custom maple inlay, high ceilings, custom carved wood accents and one of a kind crown molding throughout, are just a few of the many details that are impossible to list in one paragraph! Don't forget about the blank canvas in the unfinished 1, 300 sq. Ft great room ready for whatever your heart desires (not calculated in the 5, 174 square footage of living space)!!! From the moment you walk in you will see attention to detail like no other. So don't waste any time and come make this once in a lifetime listing your own!
| Location/Town | Westhampton |
| Area/County | Suffolk |
| Prop. Type | Single Family House for Sale |
| Style | Victorian |
| Tax | $14,464.00 |
| Bedrooms | 5 |
| Total Rooms | 16 |
| Total Baths | 6 |
| Full Baths | 5 |
| 3/4 Baths | 1 |
| Year Built | 1999 |
| Basement | Full |
| Construction | Frame, Vinyl Siding |
| Lot Size | 1.02 |
| Lot SqFt | 44,431 |
| Cooling | Central Air |
| Heat Source | Oil, Forced Air |
| Features | Balcony |
| Pool | In Ground |
| Patio | Patio |
| Community Features | Park |
| Lot Features | Corner Lot |
| Parking Features | Private, Attached, 4+ Car Attached |
| Tax Lot | 1 |
| School District | Westhampton Beach |
| Middle School | Westhampton Middle School |
| High School | Westhampton Beach Senior High |
| Features | First floor bedroom, cathedral ceiling(s), den/family room, eat-in kitchen, entrance foyer, granite counters, guest quarters, home office, living room/dining room combo, pantry, storage |
| Listing information courtesy of: Signature Premier Properties | |