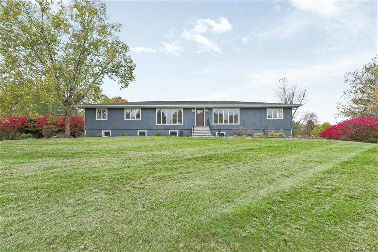
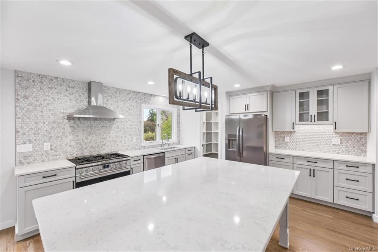
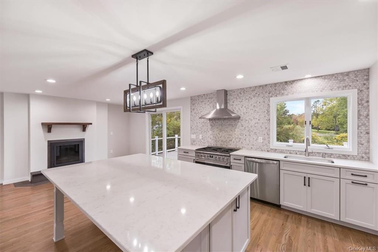
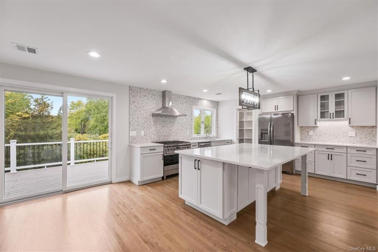
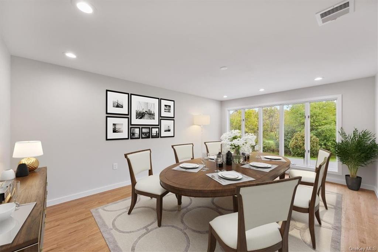
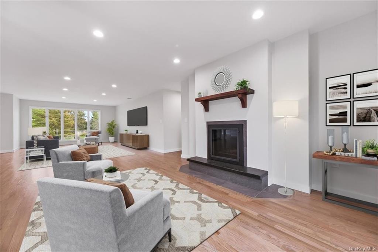
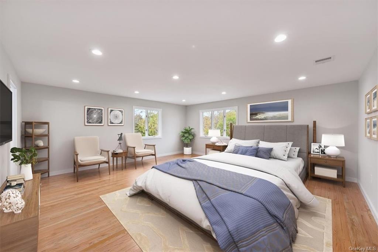
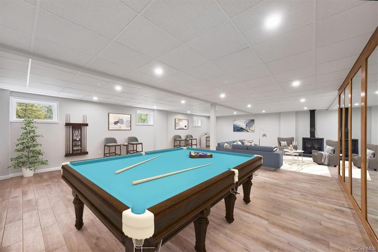
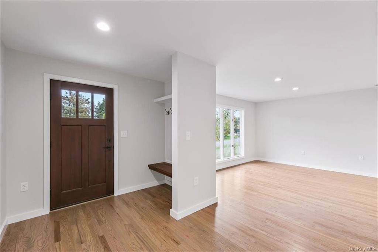
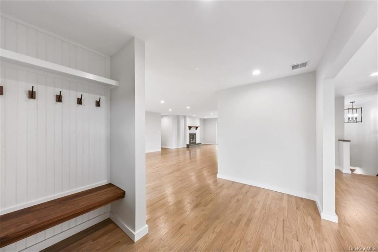
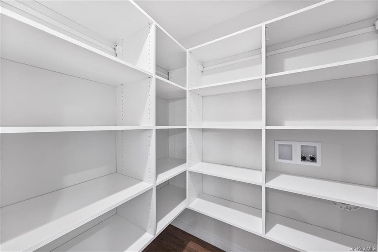
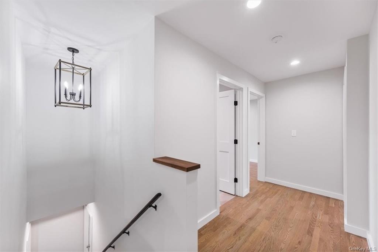
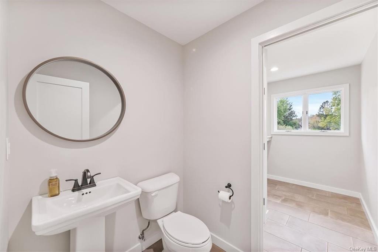
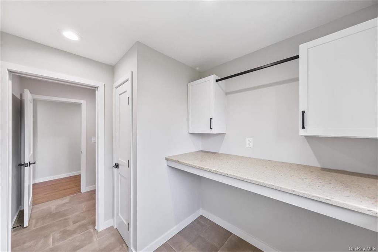
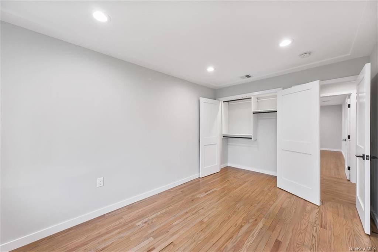
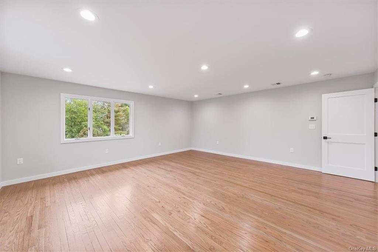
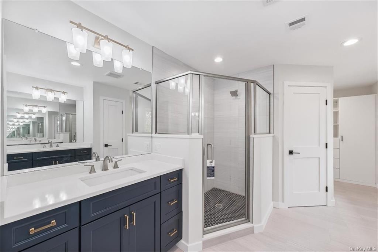
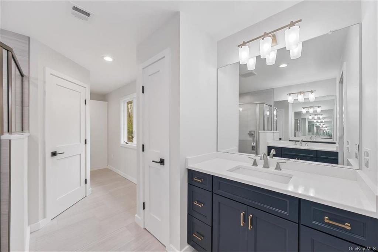
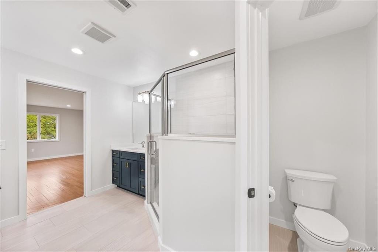
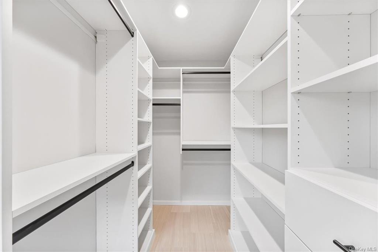
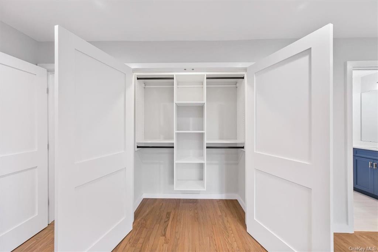
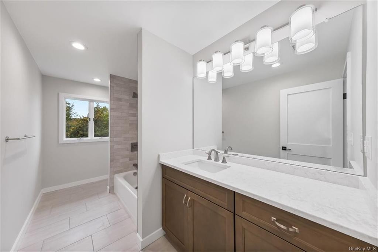
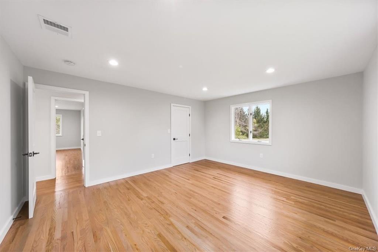
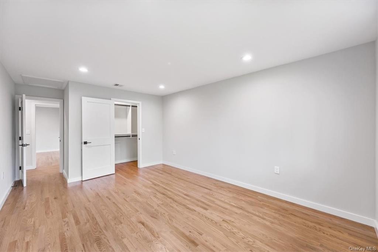
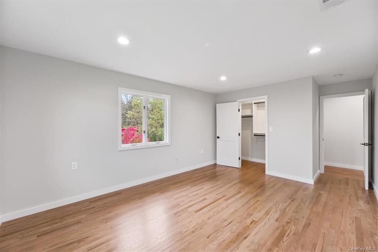
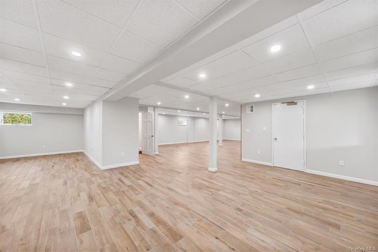
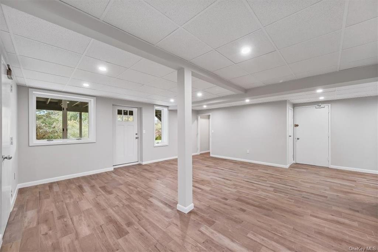
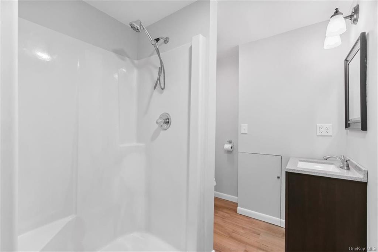
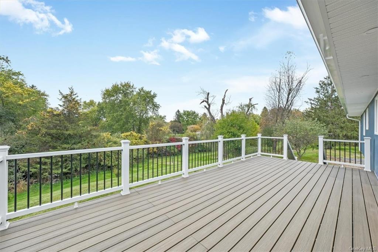
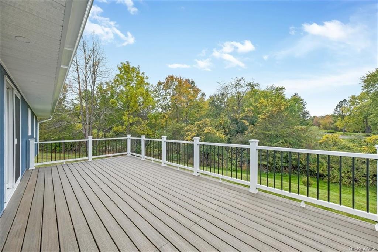
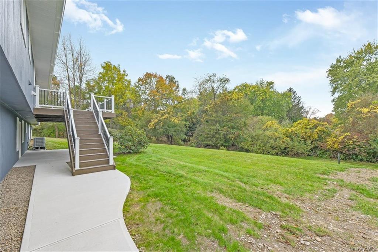
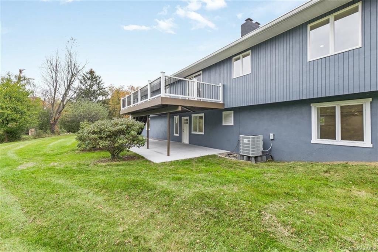
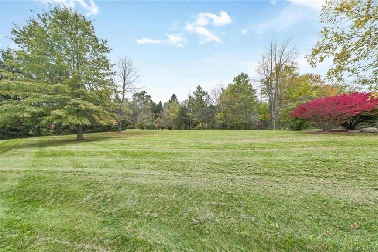
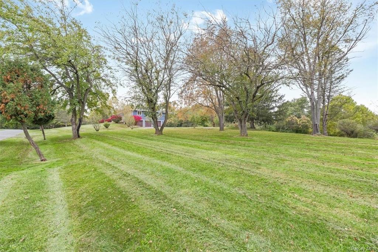
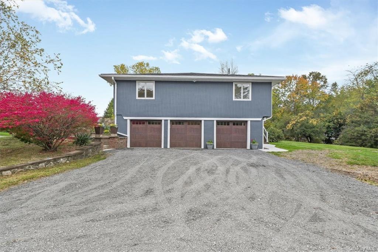
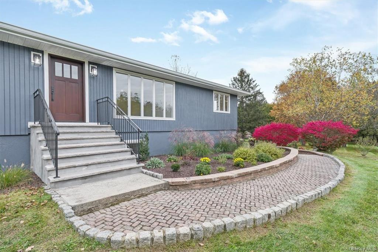
Huge ranch- totally renovated from top to bottom. Wonderful floor plan! Large entry area flows into the family room or into the spacious dining room. From there walk into the open kitchen that was made for entertaining with a bar area and plenty of quartz countertops. Walk out and enjoy the outdoors on the new trex deck with steps going down to the lower patio. The right wing of the home has 2 bds. The master bedroom has two large closets plus an ensuite bathroom with two sinks, separate toilet room, closet for towels and a shower that lets in natural light. The second bedroom could be used as a nursery or office. In addition there is a 1/2 bath with a pocket door to separate the laundry room. Laundry room has granite countertops and cabinets. The left wing of the home has 3 bds with large custom closets. Main bathroom has a tub and a custom vanity. In the lower level, there is a fully renovated basement. There is a bath with a shower, wood burning stove and a wood plank tile floor throughout. From the basement you can also walk out to the patio and backyard. Main level is 3040 sqft and the lower level is 1440 sqft. Overall, the house is 4480 sqft set on 2. 8 acres. There are 3 garages with door openers. The house is found in a wonderful neighborhood and close to parks, restaurants, breweries and a train station.
| Location/Town | Hamptonburgh |
| Area/County | Orange |
| Post Office/Postal City | Campbell Hall |
| Prop. Type | Single Family House for Sale |
| Style | Ranch |
| Tax | $11,860.00 |
| Bedrooms | 5 |
| Total Rooms | 8 |
| Total Baths | 4 |
| Full Baths | 3 |
| 3/4 Baths | 1 |
| Year Built | 1987 |
| Basement | Finished, Full, Walk-Out Access |
| Construction | Frame, T111 |
| Lot SqFt | 121,968 |
| Cooling | Central Air |
| Heat Source | Other, Propane, Forc |
| Property Amenities | Dishwasher, garage door opener, garage remote, microwave, refrigerator, water conditioner owned, woodburning stove |
| Patio | Deck, Patio, Porch |
| Window Features | Wall of Windows |
| Community Features | Park |
| Lot Features | Level, Cul-De-Sec |
| Parking Features | Attached, 3 Car Attached |
| Tax Assessed Value | 389000 |
| School District | Washingtonville |
| Middle School | Washingtonville Middle School |
| Elementary School | Little Britain Elementary Scho |
| High School | Washingtonville Senior High Sc |
| Features | Master downstairs, children playroom, double vanity, eat-in kitchen, exercise room, formal dining, granite counters, kitchen island, master bath, open kitchen, pantry, storage, walk-in closet(s) |
| Listing information courtesy of: Century 21 E & M Williams Rlty | |