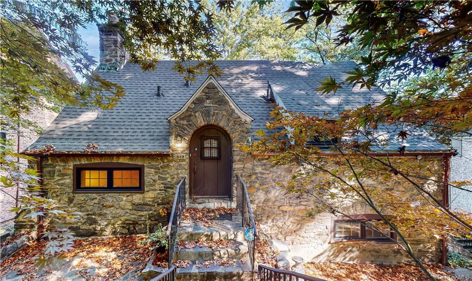
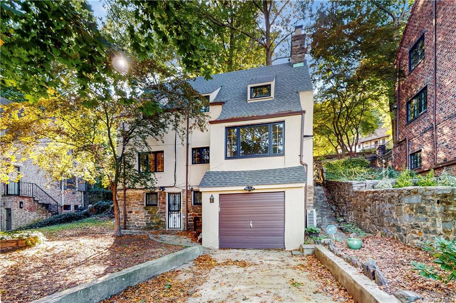
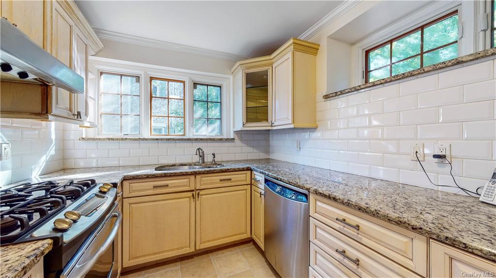
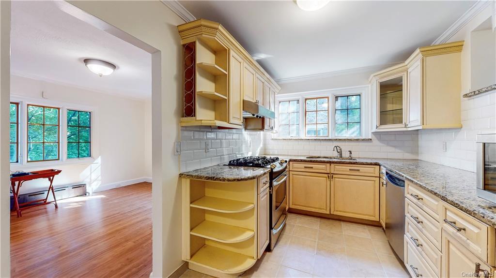
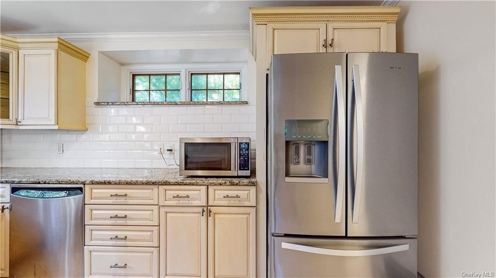
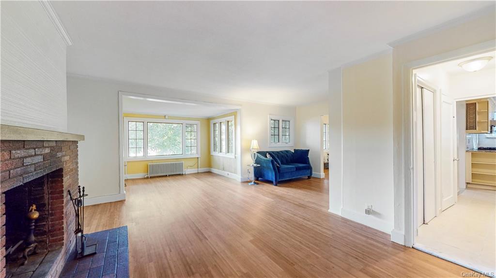
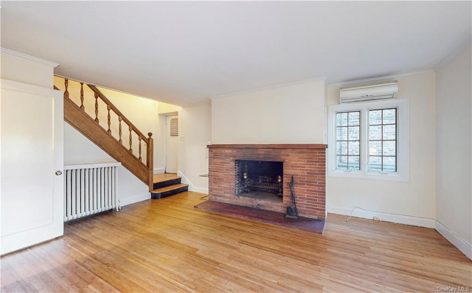
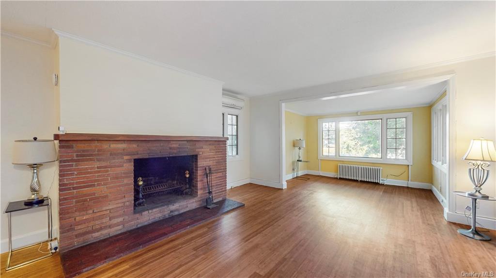
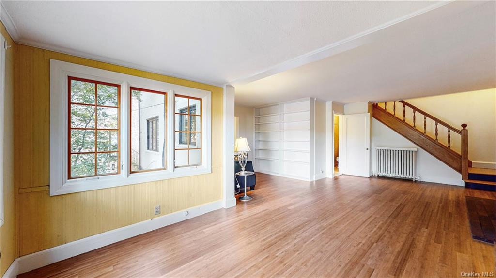
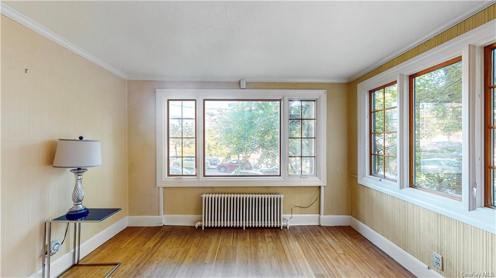
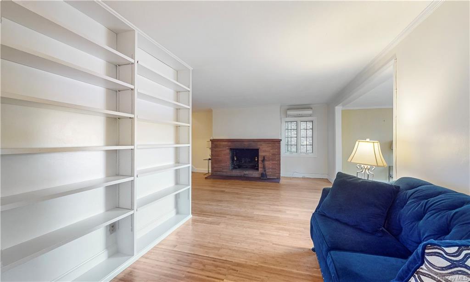
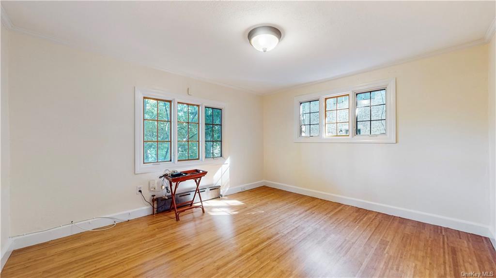
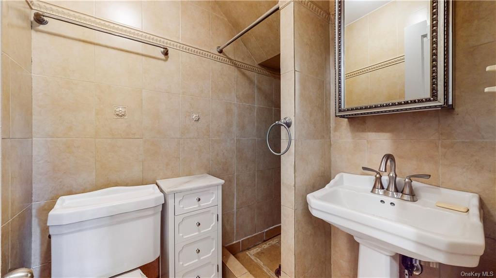
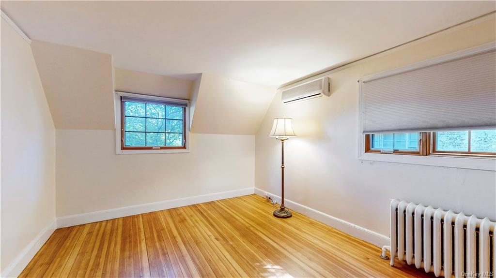
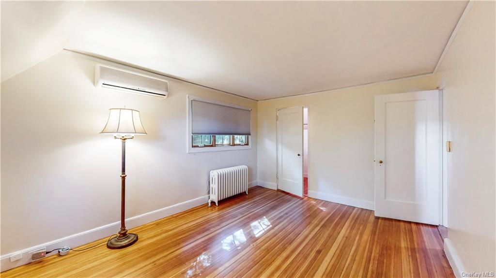
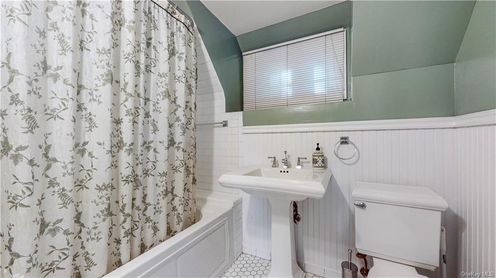
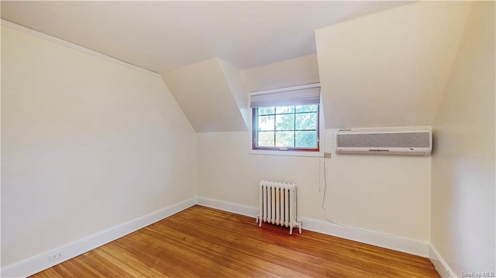
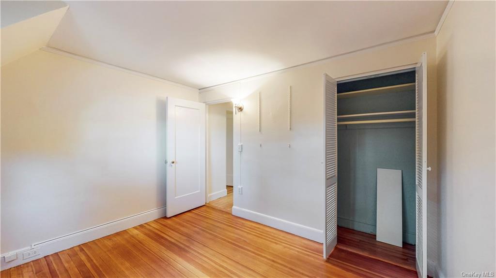
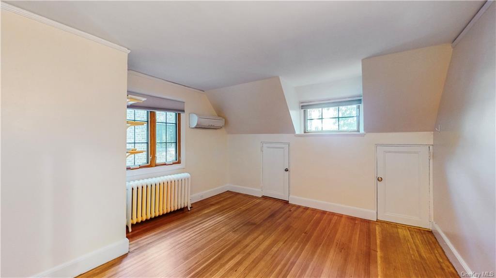
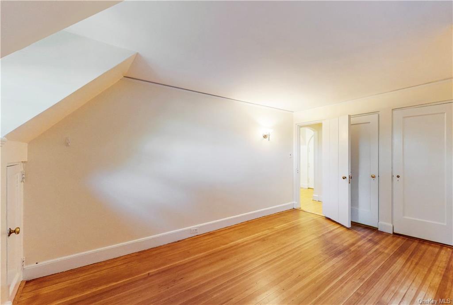
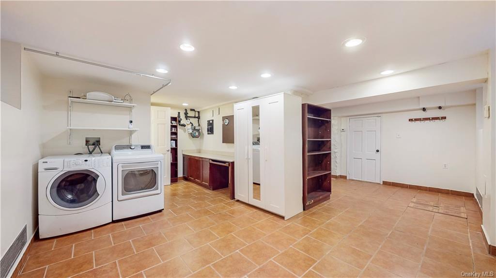
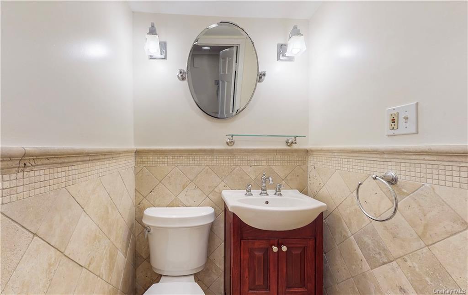
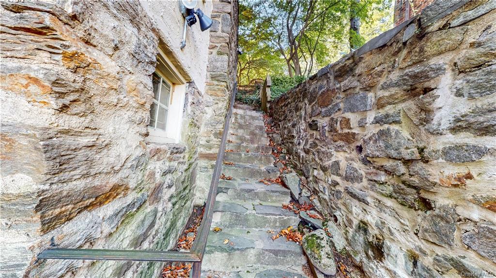
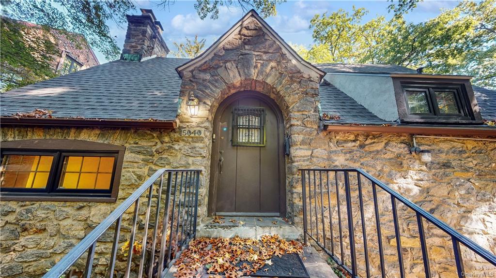
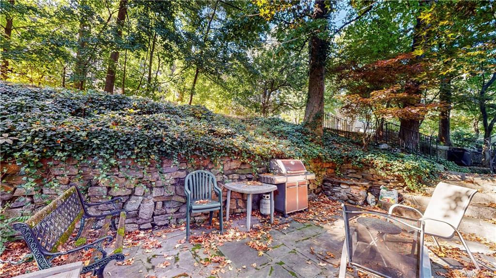
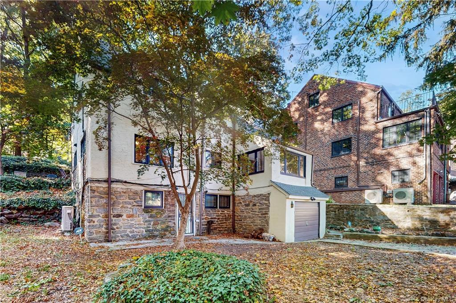
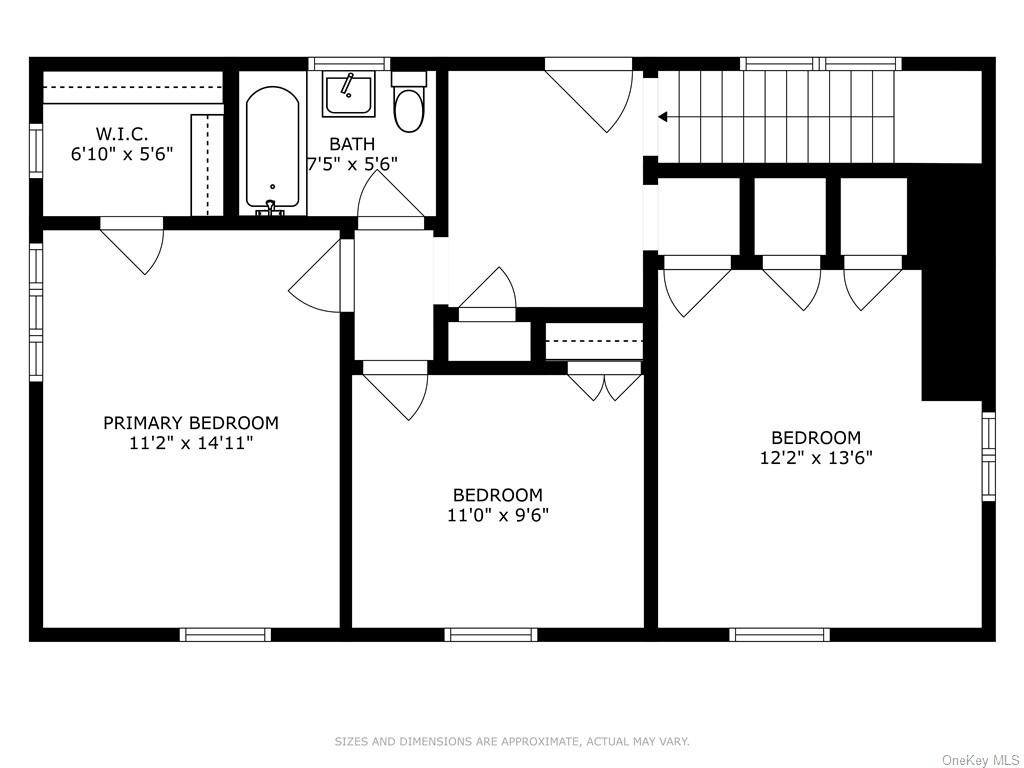
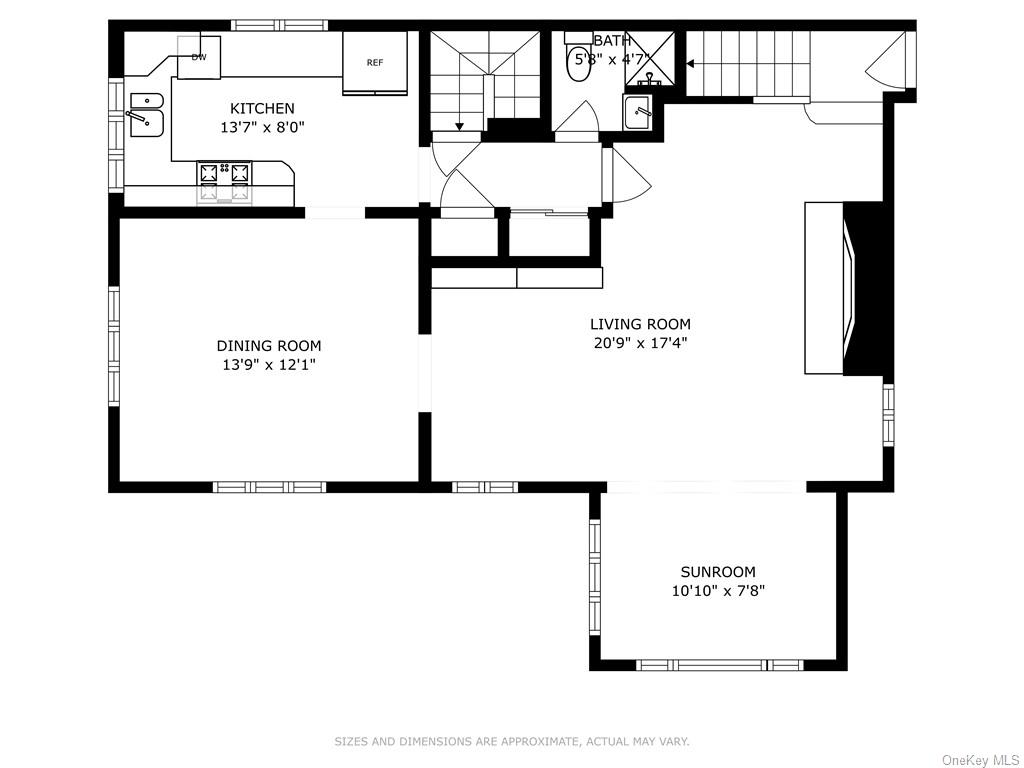
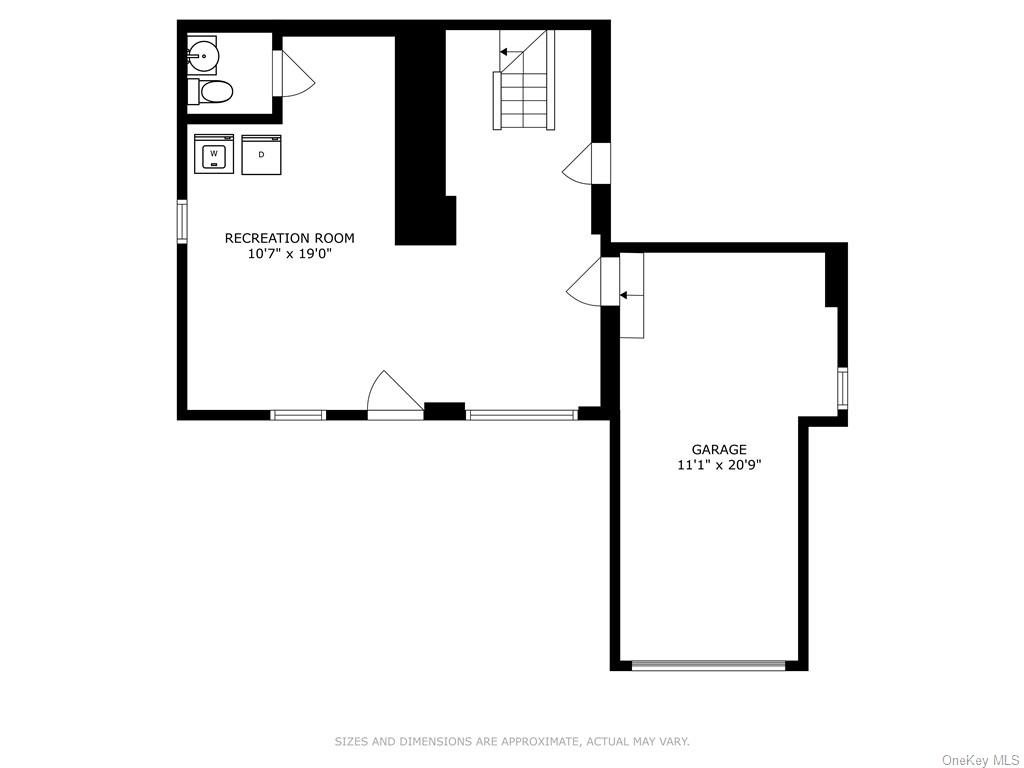
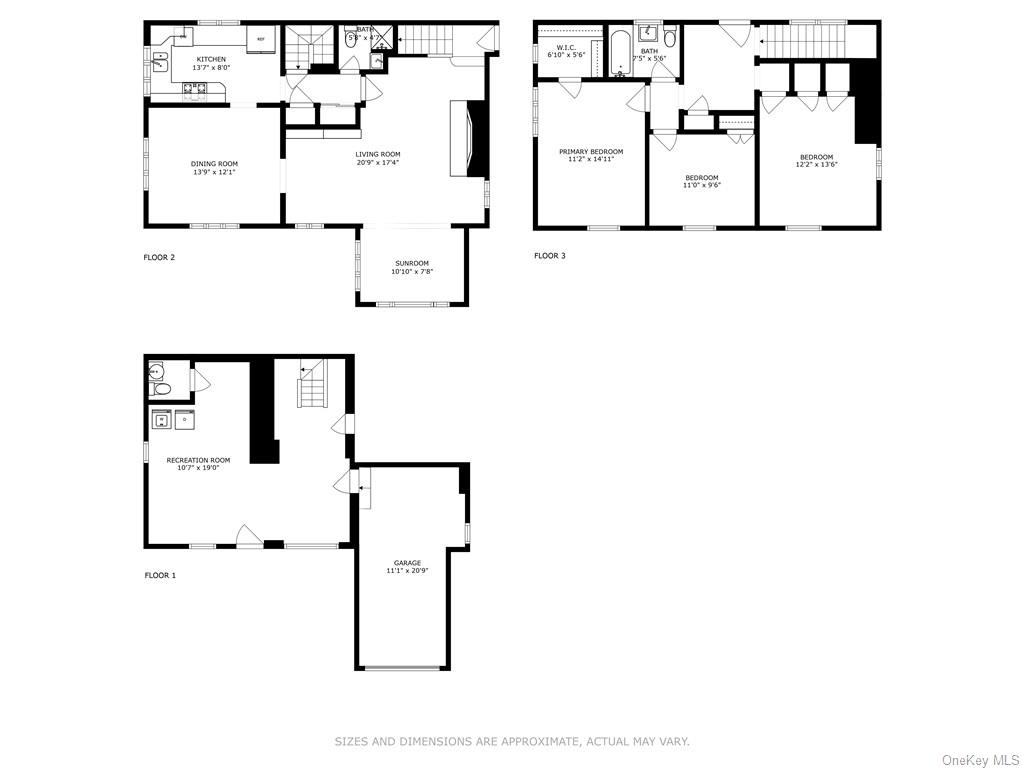
Beautiful four bed three bath stone and stucco tudor home in riverdale-edge of fieldston, with finished walkout lower level, garage, backyard and new updates throughout. Cozy-up to winters on the first floor while sitting by the wood burning fireplace in the charming living room, library nook, formal dining room, with stainless steel appliances, new refrigerator, and granite counters for the house chef in the updated kitchen. Second floor has three beds, a hall bath and walk-in closet in the main. Lower level enjoys additional bedroom/ family room/office with half bath and private entrance. Enjoy summers in the spacious backyard, and entertain on the shaded front stone patio. New roof and gutters in 2022, updated plumbing, electrical, and all mechanicals, all newer pella architectural series casement windows, and individually controlled split heating and air conditioning. Newly refinished beautiful hardwood floors. Lower level has a laundry room- new dryer. Full attic with cedar closet. Attached 1-car garage and driveway parking for additional cars. Easy access to manhattan and westchester. A short distance to the #1 train, express bus, and van cortlandt park. Zoned for p. S. 81 robert j christen school. This home is also a short distance to horace mann, fieldston, riverdale country school, sar academy, manhattan college, and riverdale-kingsbridge academy, as well as in close proximity to bronx hs of science, american studies hs, college of mount st. Vincent and lehman college. Make an appointment today before it is gone.
| Location/Town | Bronx |
| Area/County | Bronx |
| Post Office/Postal City | BRONX |
| Prop. Type | Single Family House for Sale |
| Style | Tudor |
| Tax | $10,349.00 |
| Bedrooms | 3 |
| Total Rooms | 8 |
| Total Baths | 3 |
| Full Baths | 2 |
| 3/4 Baths | 1 |
| Year Built | 1920 |
| Basement | Finished, Walk-Out Access |
| Construction | Stone, Stucco |
| Lot SqFt | 4,574 |
| Cooling | ENERGY STAR Qualified Equipment |
| Heat Source | Natural Gas, Hot Wat |
| Property Amenities | Convection oven, curtains/drapes, dishwasher, dryer, energy star appliance(s), fireplace equip, garage door opener, light fixtures, microwave, refrigerator, washer |
| Window Features | ENERGY STAR Qualified Windows |
| Community Features | Park, Near Public Transportation |
| Lot Features | Near Public Transit |
| Parking Features | Attached, 1 Car Attached, Driveway |
| Tax Assessed Value | 1599000 |
| School District | City of New York |
| Middle School | Call Listing Agent |
| Elementary School | Call Listing Agent |
| High School | Call Listing Agent |
| Features | First floor bedroom, den/family room, formal dining, granite counters, powder room |
| Listing information courtesy of: Hollingsworth Real Estate Grp. | |