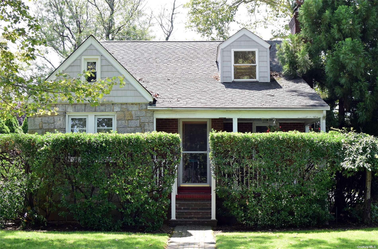
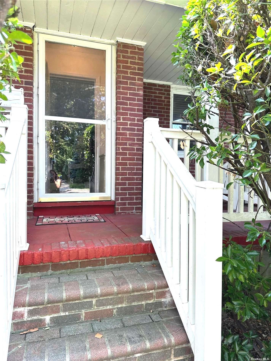
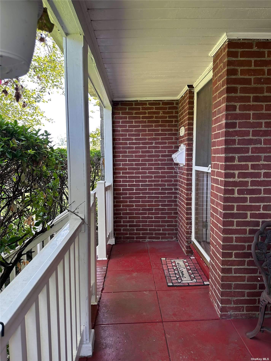
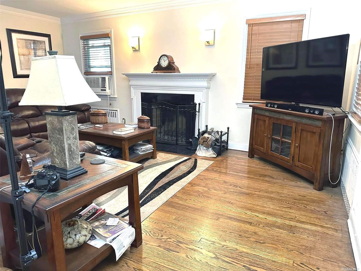
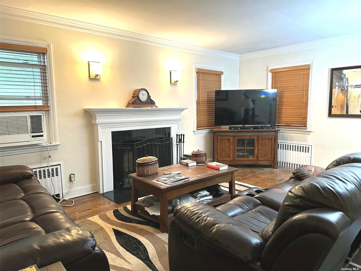
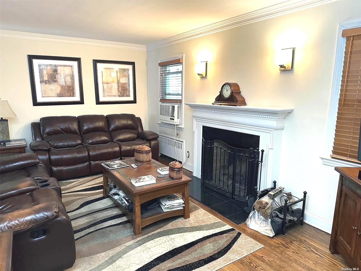
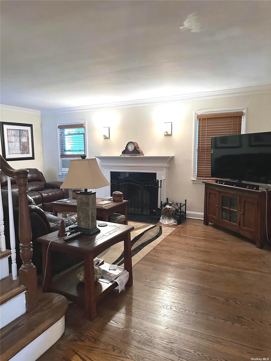
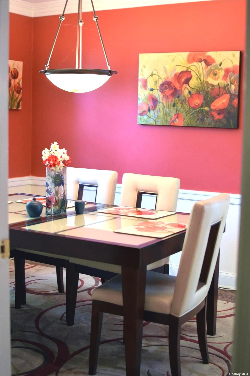
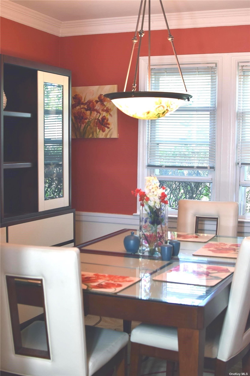
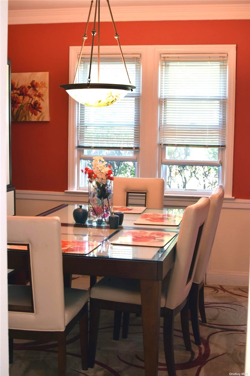
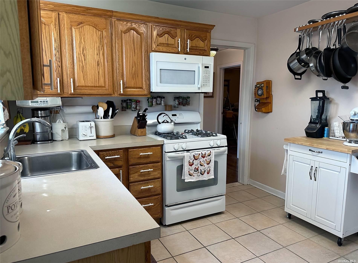
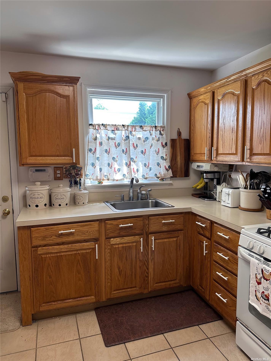
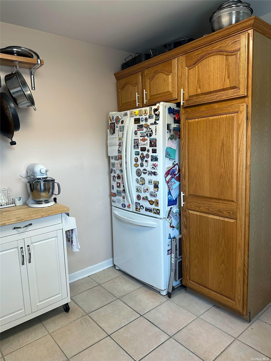
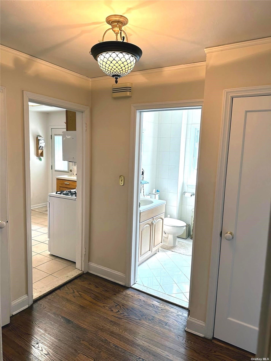
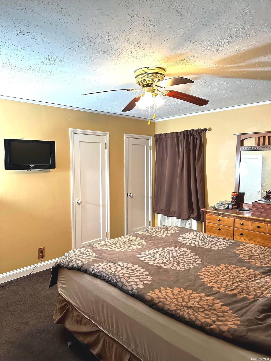
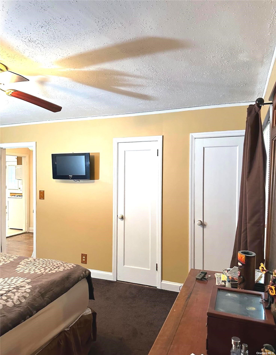
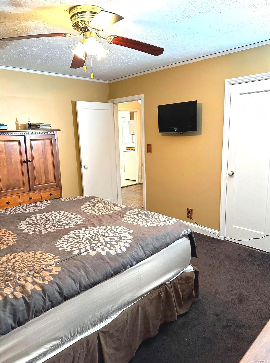
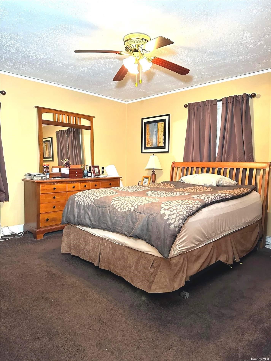
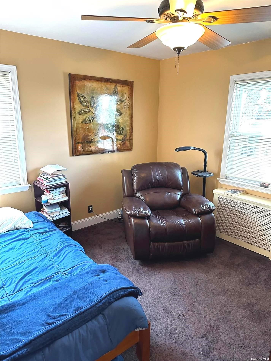
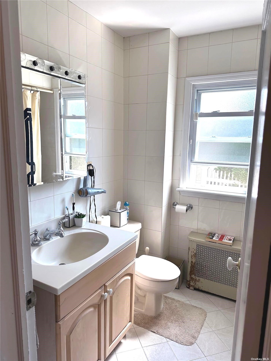
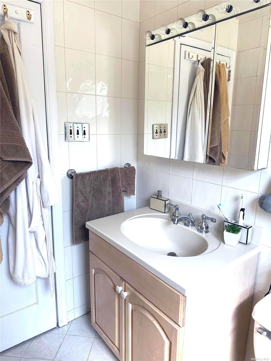
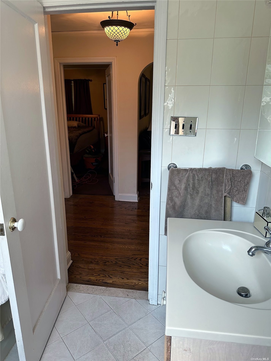
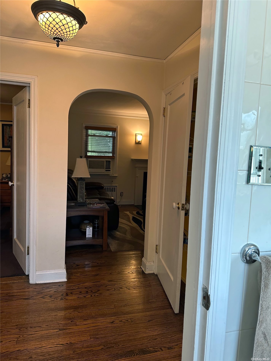
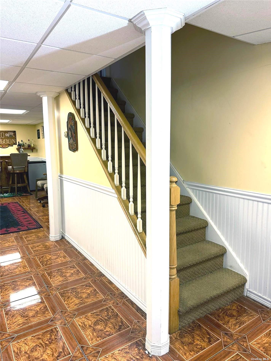
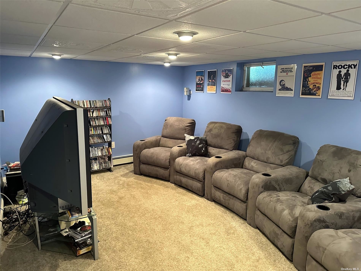
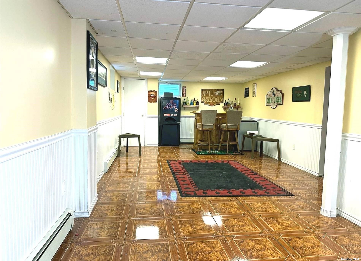
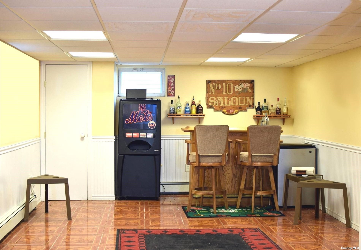
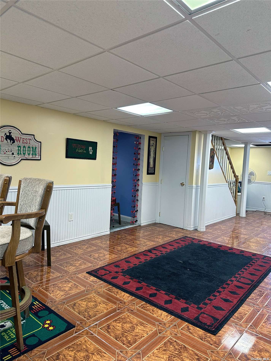
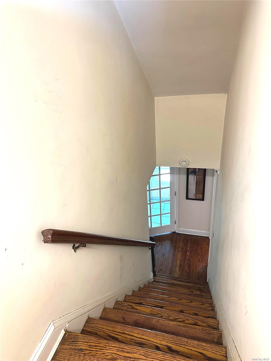
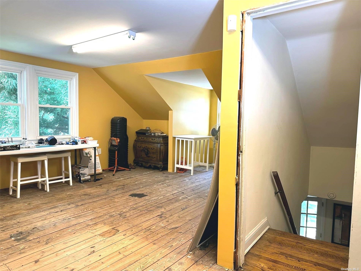
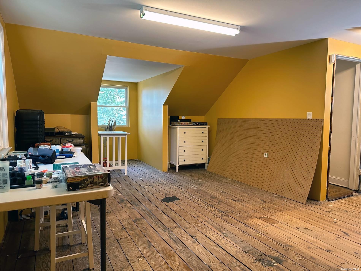
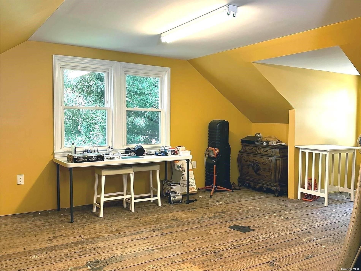
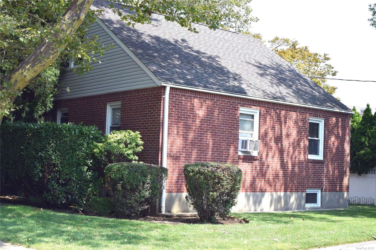
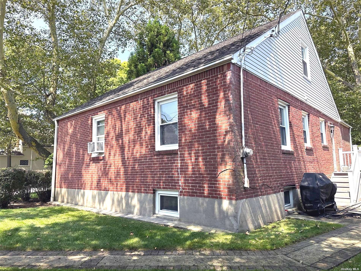
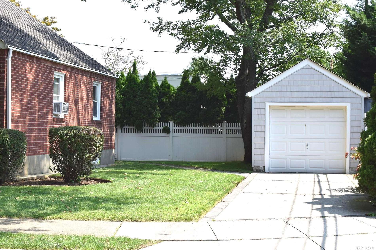
Nestled in the incorporated village of rockville centre, this cape cod style house has endless potential. Upon entering you are greeted with a large living room space, a dining room, eat-in-kitchen and continuing to two main-floor bedrooms that offer comfort and natural light. The finished attic with sloped ceiling holds endless potential. An additional fully finished basement expands the living possibilities, whether for entertainment, a home gym, or a guest suite. The symmetrical facade, steep roof and inviting porch exude classic charm. The landscaped backyard with mature trees, adds the final touch to this versatile and inviting home. Located in the rockville centre school district. Close to shops, transportation and a 25 min commute to manhattan.
| Location/Town | Rockville Centre |
| Area/County | Nassau |
| Prop. Type | Single Family House for Sale |
| Style | Cape Cod |
| Tax | $14,514.00 |
| Bedrooms | 3 |
| Total Rooms | 6 |
| Total Baths | 1 |
| Full Baths | 1 |
| Year Built | 1942 |
| Basement | Finished |
| Construction | Brick, Frame, Vinyl Siding |
| Lot Size | 55x100 |
| Lot SqFt | 5,200 |
| Cooling | Window Unit(s) |
| Heat Source | Oil, Hot Water |
| Features | Private Entrance, Sprinkler System |
| Property Amenities | A/c units, alarm system, curtains/drapes, dryer, fireplace equip, refrigerator, shades/blinds, shed, washer |
| Condition | Good |
| Patio | Porch |
| Community Features | Park, Near Public Transportation |
| Lot Features | Corner Lot, Near Public Transit |
| Parking Features | Private, Detached, 1 Car Detached |
| Tax Lot | 480 |
| School District | Rockville Centre |
| Middle School | South Side Middle School |
| Elementary School | Wilson School |
| High School | South Side High School |
| Features | First floor bedroom, eat-in kitchen, wet bar |
| Listing information courtesy of: Julia Xelas Realty | |