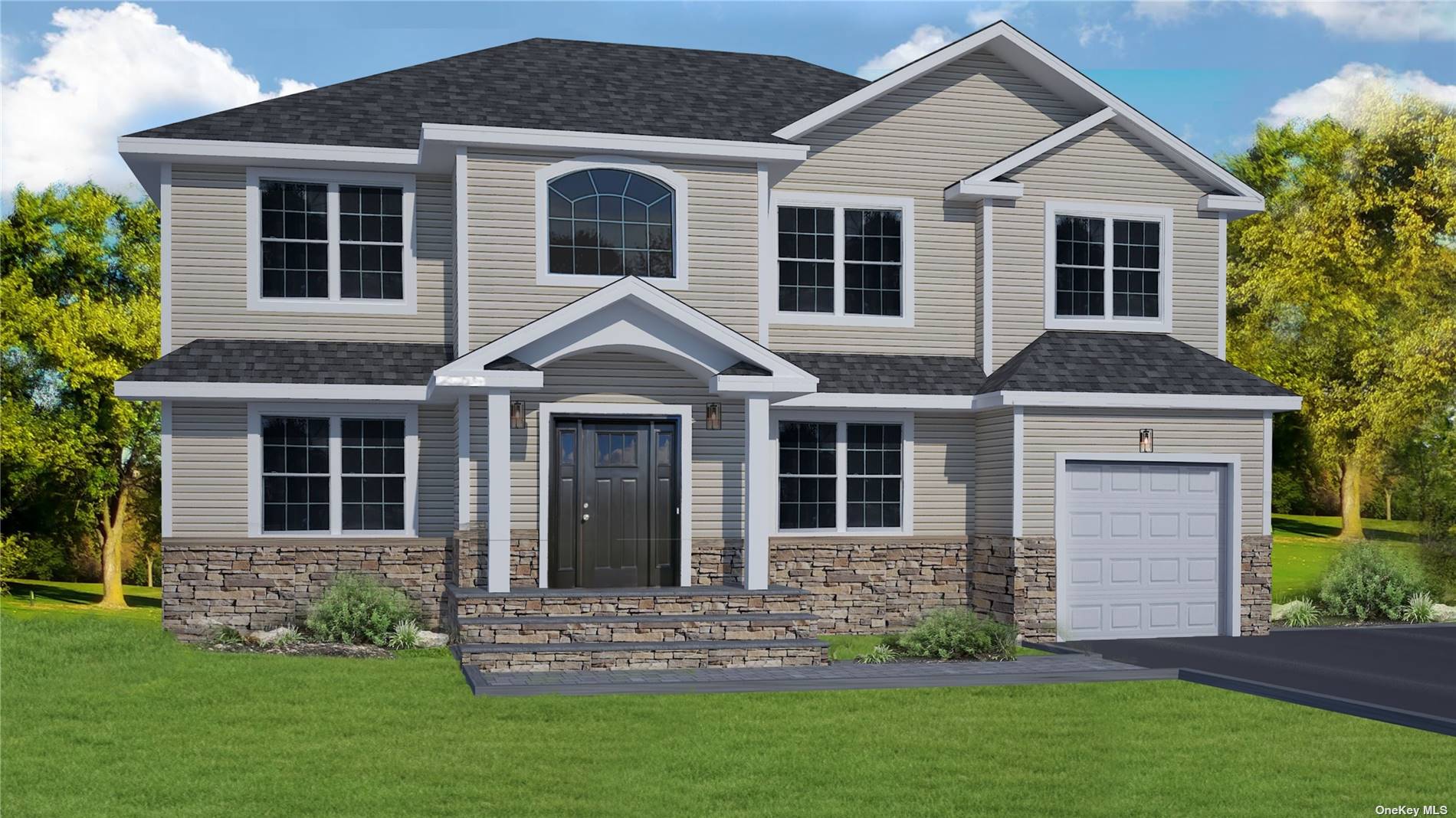
If you're looking for an exquisite new construction home to be built that combines a spacious open layout with a thoughtful design and a high level of craftsmanship, this property in north syosset is the perfect choice. With a focus on providing a comfortable and inviting atmosphere, this home offers 5 bedrooms and 3 full bathrooms. The centerpiece of the home is the chef's kitchen, complete with custom cabinetry, gas cooking and a center island that opens up to an inviting den with a fireplace. This exceptional residence features a spacious master bedroom with a lux bath and a generously sized closet. Additionally, there are three more bedrooms, each designed with comfort and style in mind. Situated in close proximity to transportation and shopping. Time to customize and create your dream home that reflects your personal style and preferences,
| Location/Town | Syosset |
| Area/County | Nassau |
| Prop. Type | Single Family House for Sale |
| Style | Colonial |
| Bedrooms | 5 |
| Total Rooms | 9 |
| Total Baths | 3 |
| Full Baths | 3 |
| Year Built | 2023 |
| Basement | Full, Unfinished, Walk-Out Access |
| Construction | Frame, Stone, Vinyl Siding |
| Lot Size | 65 X 100 |
| Lot SqFt | 6,500 |
| Cooling | Central Air |
| Heat Source | Natural Gas, Forced |
| Features | Sprinkler System |
| Property Amenities | Dishwasher, microwave, refrigerator |
| Community Features | Near Public Transportation |
| Lot Features | Near Public Transit |
| Parking Features | Private, Attached, 1 Car Attached |
| School District | Syosset |
| Middle School | South Woods Middle School |
| Elementary School | Village Elementary School |
| High School | Syosset Senior High School |
| Features | First floor bedroom, den/family room, eat-in kitchen, formal dining, entrance foyer, master bath, storage, walk-in closet(s) |
| Listing information courtesy of: Douglas Elliman Real Estate | |