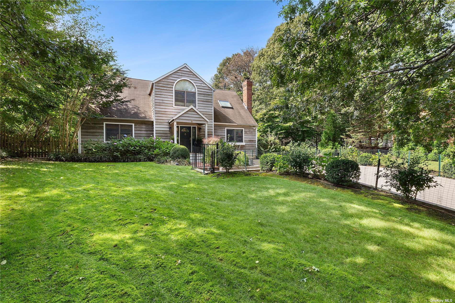
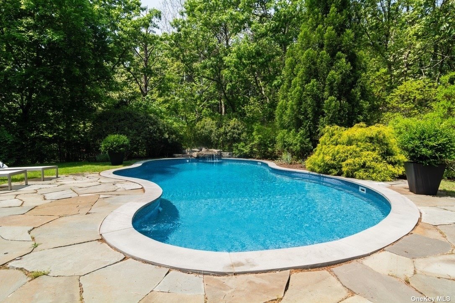
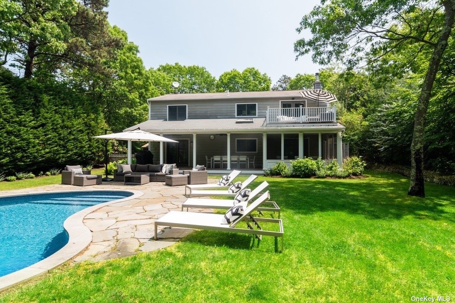
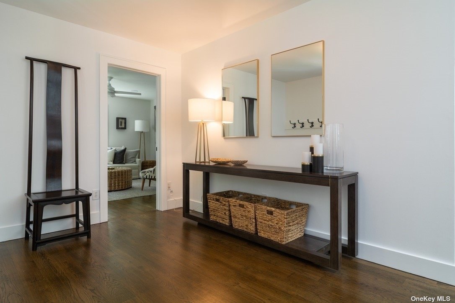
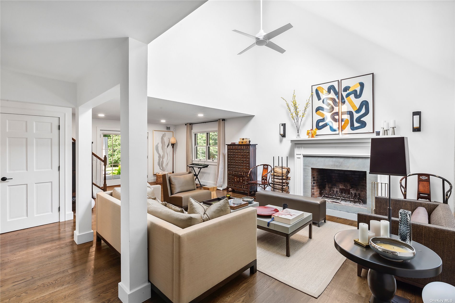
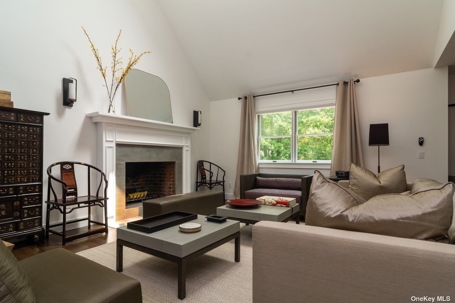
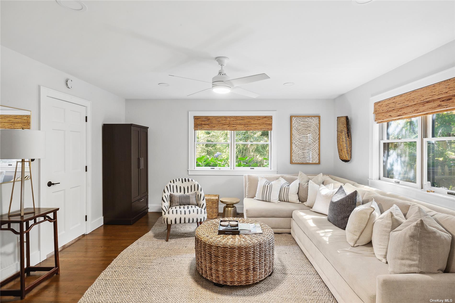
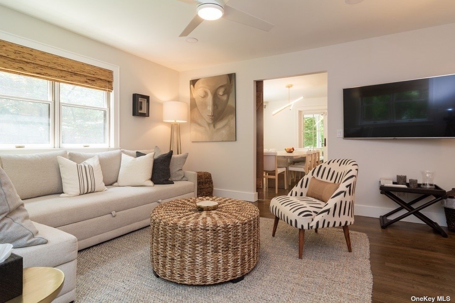
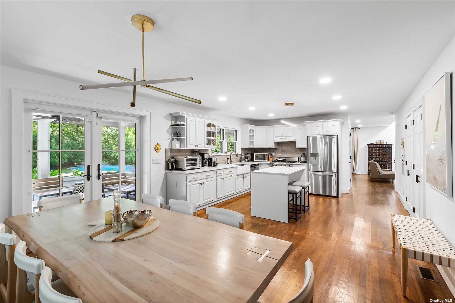
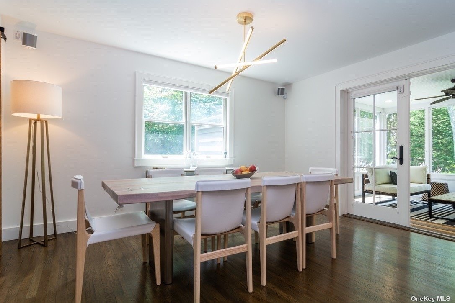
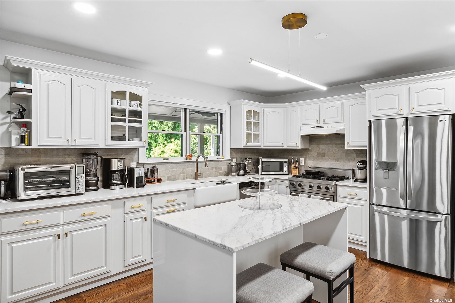
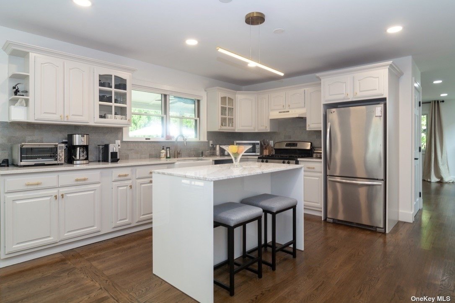
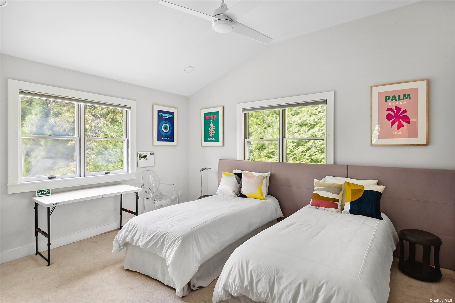
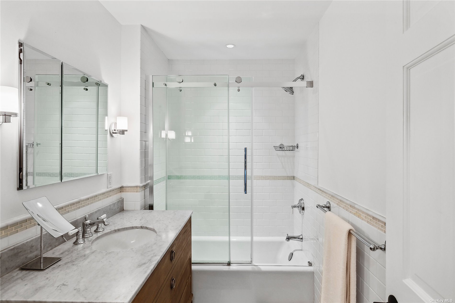
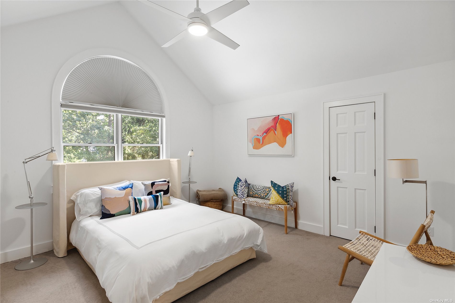
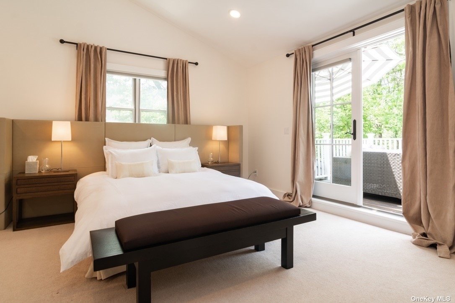
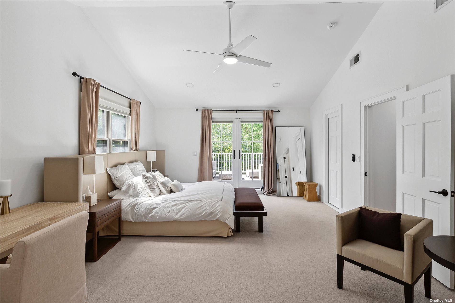
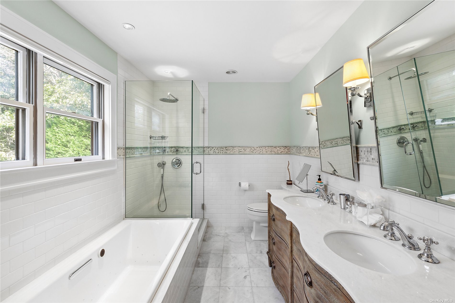
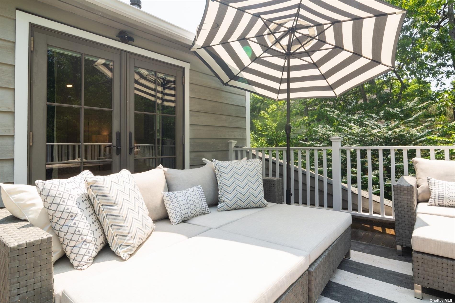
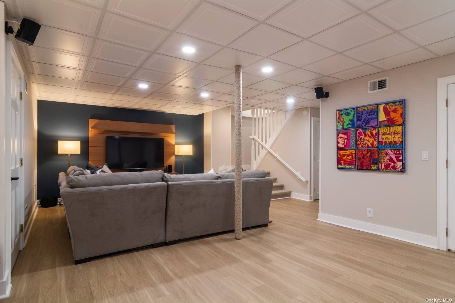
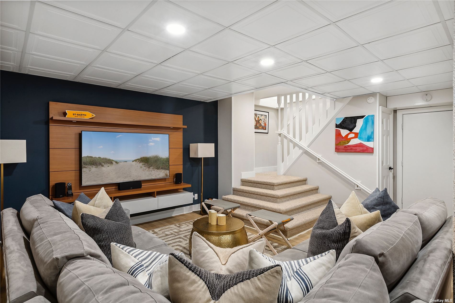
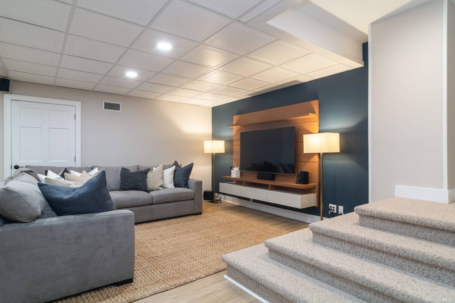
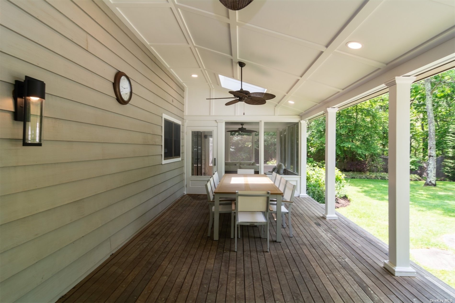
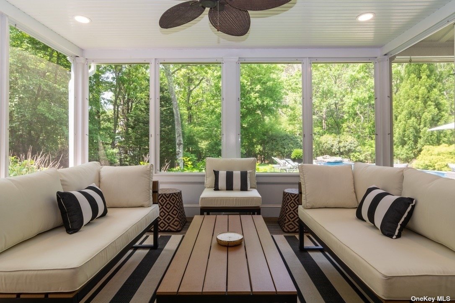
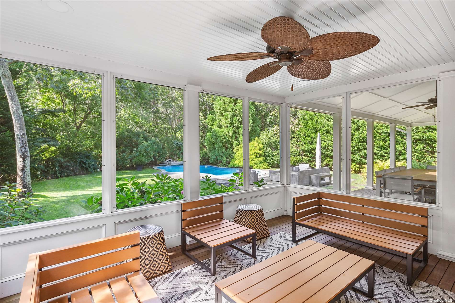
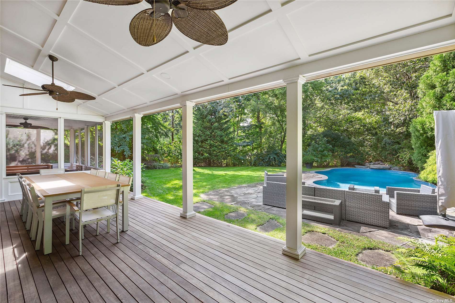
Exceptional residence located in northwest woods, just three miles from east hampton village, this chic, renovated four-bedroom, three-bathroom home is a true gem. Situated on a generous. 65+/- acre parcel, this meticulously renovated haven spans over 3, 300 square feet, including a 600+/- sq. Ft. Fully finished lower level. The foyer opens to a spacious living room with a double height ceiling, french doors to the covered back porch, and a wood-burning fireplace. The airy eat-in kitchen features subway tile back-splash and top-of-the-line stainless steel appliances with dining for 8-10. A delightful screened-in sitting room overlooks the backyard and free-form pool. The second floor features soaring double-height ceilings in all bedrooms, including the master suite with double closets and a luxuriously appointed bathroom. Two more generously sized bedrooms and an additional full bath round out this level. The finished lower level offers a movie room and a versatile play area, complete with an additional sleeper sofa. The covered back porch, accessible through the living room or screened-in sitting area, is ideal for barbecuing and outdoor entertaining. Mature landscaping creates a private oasis in a pleasant neighborhood perfect for walking and biking. Make this beautiful, solid, and positively vibrant energy home yours today! Your journey to east hampton living starts here.
| Location/Town | East Hampton |
| Area/County | Suffolk |
| Prop. Type | Single Family House for Sale |
| Style | Contemporary |
| Tax | $6,200.00 |
| Bedrooms | 4 |
| Total Rooms | 12 |
| Total Baths | 3 |
| Full Baths | 3 |
| Year Built | 1993 |
| Basement | Finished, Full |
| Construction | Frame, Cedar, Shake Siding |
| Lot Size | .65 |
| Lot SqFt | 28,314 |
| Cooling | Central Air |
| Heat Source | Oil, Hot Water |
| Parking Features | Private, Attached, 1 Car Attached |
| Tax Lot | 8 |
| School District | East Hampton |
| Middle School | East Hampton Middle School |
| Elementary School | John M Marshall Elementary Sch |
| High School | East Hampton High School |
| Features | First floor bedroom, den/family room, eat-in kitchen, formal dining, entrance foyer, living room/dining room combo, master bath, walk-in closet(s) |
| Listing information courtesy of: Douglas Elliman Real Estate | |