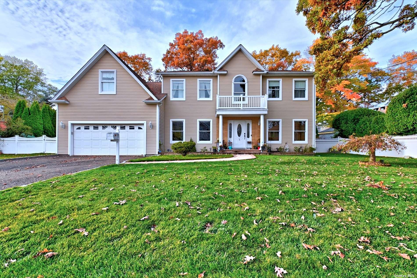
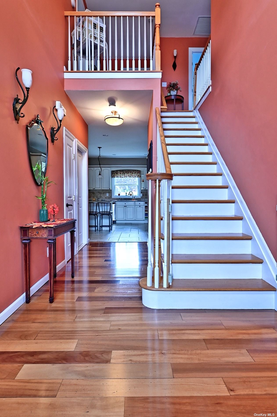
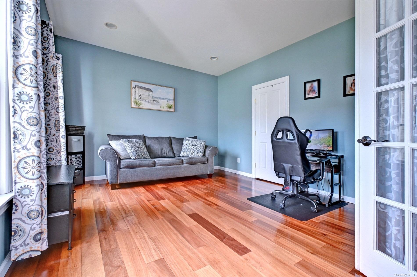
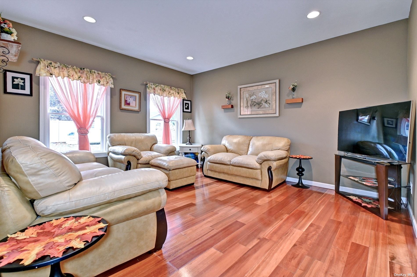
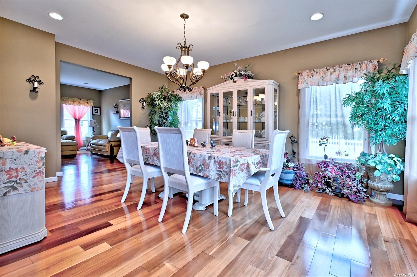
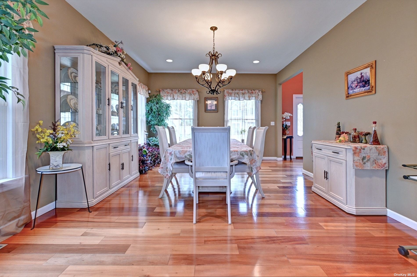
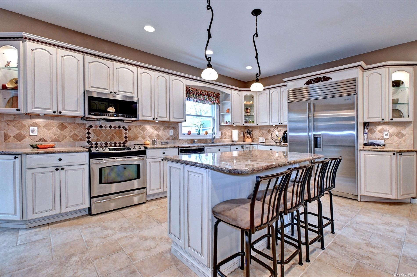
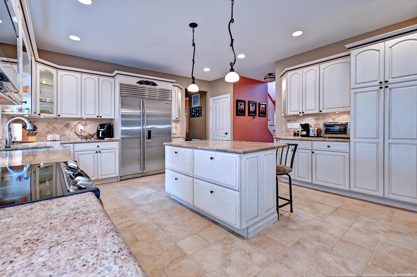
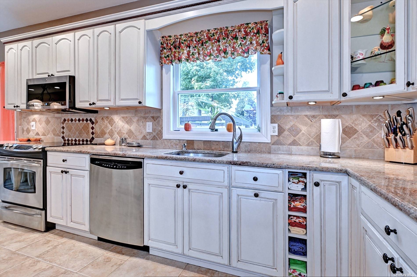
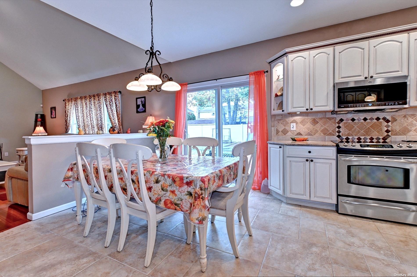
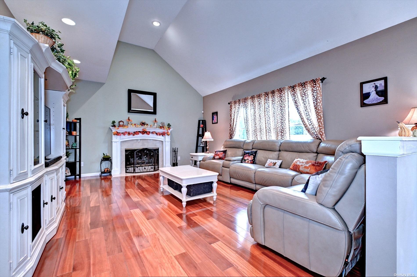
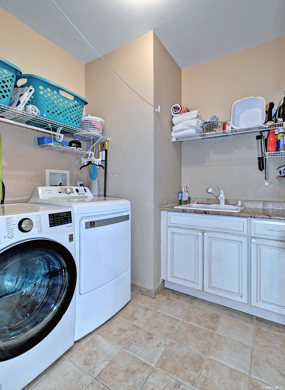
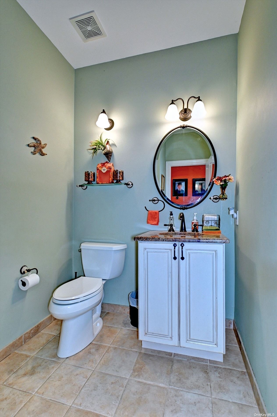
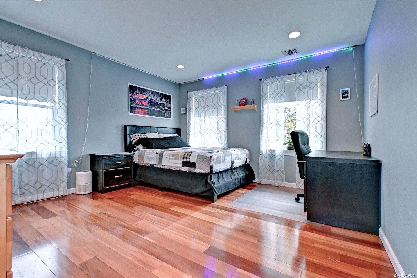
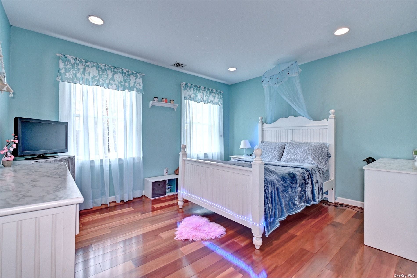
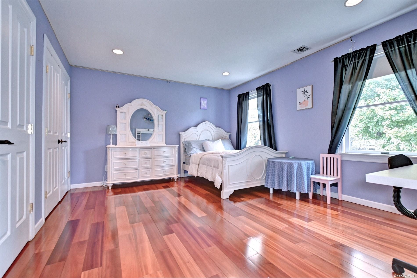
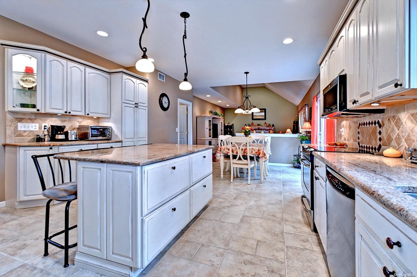
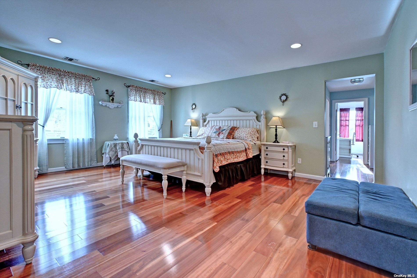
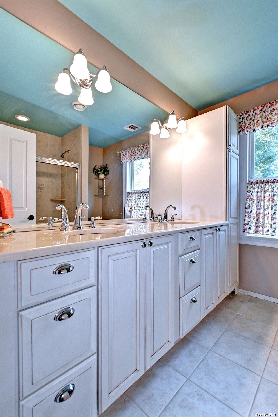
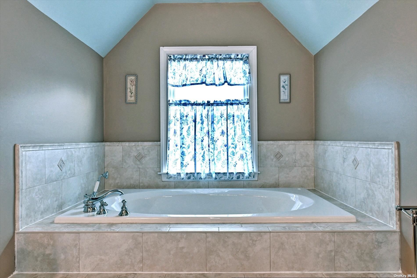
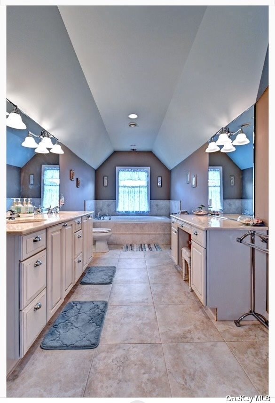
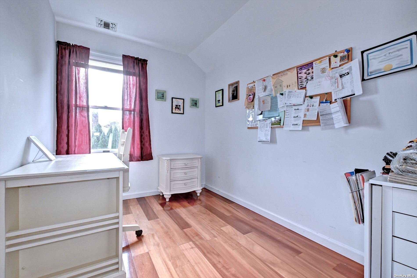
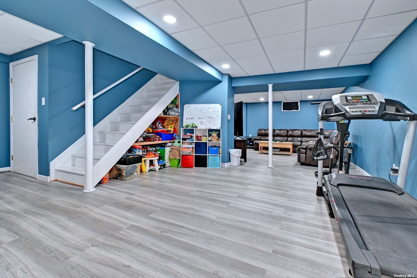
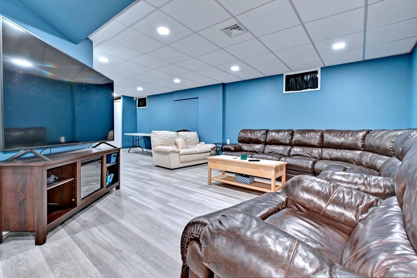
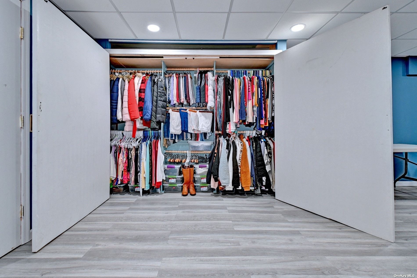
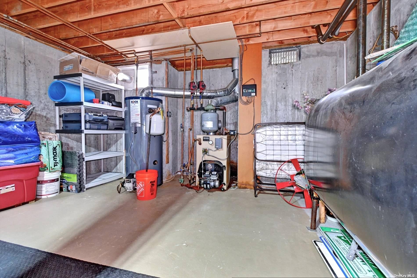
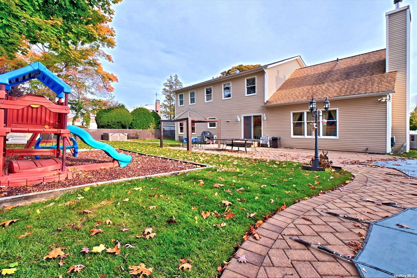
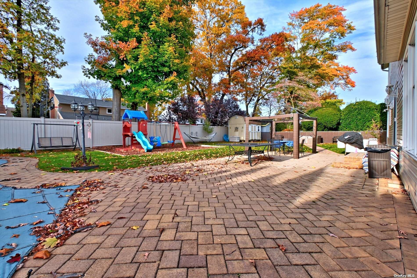
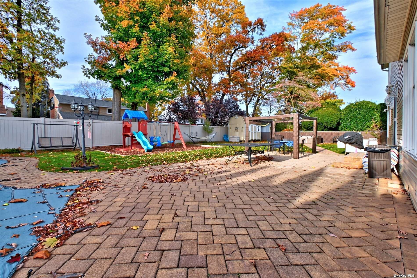
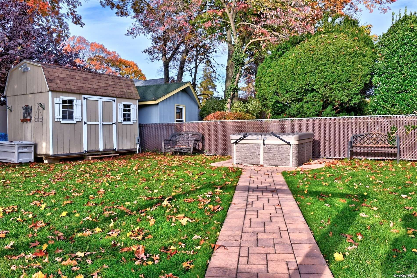
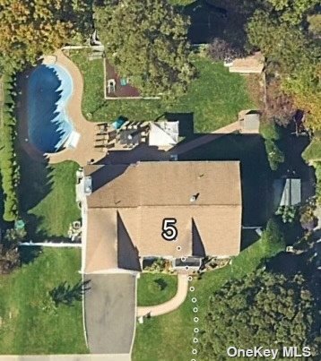
Dreams do come true... Step inside this spacious custom-built colonial and be greeted by high ceilings, a stunning chandelier, and oversized rooms. The kitchen's open layout and large center island with seating for four is perfect for both meal prep and socializing. Sub-zero fridge, stainless steel appliances and extensive cabinetry, including integrated pot drawers and a built-in pantry. This home boasts five bedrooms with extra-large or walk-in closets. The en suite primary bath is the ultimate place to unwind, offering a spa-like experience with oversized jacuzzi tub, massive walk-in shower, vanity and travertine tile. Many upgrades and extras throughout... Anderson windows, 40-year architectural roof, wide-plank hardwood flooring, ceramic tile floors in foyer, kitchen and baths, as well as generous closet space wherever you'll need it. Formal dining room, living room, den, and laundry room on the first floor. Oil heat, central air, in-ground sprinklers, and a cavernous two-car garage. A full, finished basement has endless possibilities and a complete living space, ideal for overnight or long-term guests. The fenced backyard oasis features a heated, newly lined, built-in pool, stone patio, and private hot tub, which will be left as a gift making this the ideal space to enjoy quality time with your favorite people. This property has it all... Make it yours and call it home!
| Location/Town | Plainview |
| Area/County | Nassau |
| Prop. Type | Single Family House for Sale |
| Style | Colonial |
| Tax | $21,091.00 |
| Bedrooms | 5 |
| Total Rooms | 9 |
| Total Baths | 3 |
| Full Baths | 2 |
| 3/4 Baths | 1 |
| Year Built | 2005 |
| Basement | Finished, Full |
| Construction | Frame, Vinyl Siding |
| Lot Size | 100x120 |
| Lot SqFt | 12,001 |
| Cooling | Central Air |
| Heat Source | Oil, Hot Water |
| Features | Sprinkler System |
| Property Amenities | Chandelier(s), dishwasher, dryer, hot tub, refrigerator, shed |
| Pool | In Ground |
| Patio | Patio |
| Community Features | Park |
| Lot Features | Near Public Transit |
| Parking Features | Private, Attached, 2 Car Attached, Driveway, Garage |
| Tax Lot | 212 |
| School District | Plainview |
| Middle School | Plainview-Old Bethpage Middle |
| Elementary School | Stratford Road School |
| High School | Plainview-Old Bethpage/Jfk Hs |
| Features | First floor bedroom, den/family room, eat-in kitchen, formal dining, entrance foyer, granite counters, home office, marble bath, master bath, pantry, powder room, walk-in closet(s) |
| Listing information courtesy of: Keller Williams Realty Greater | |