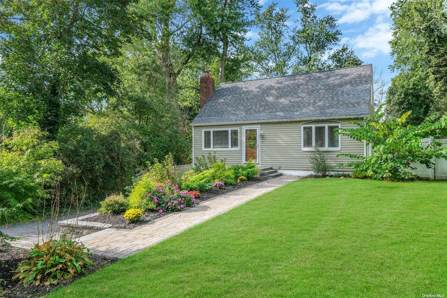
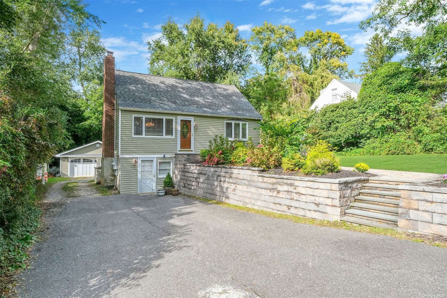
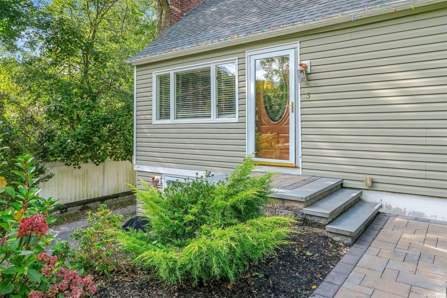
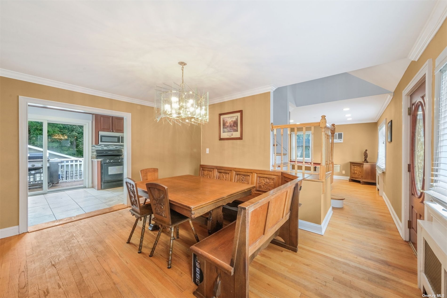
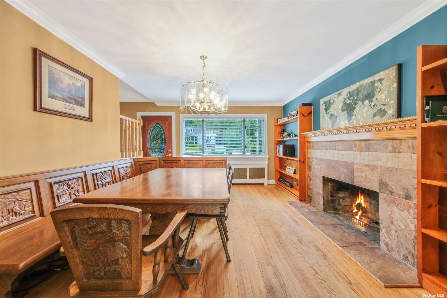
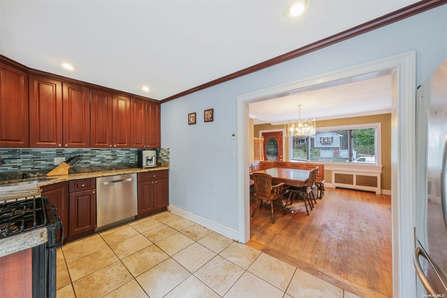
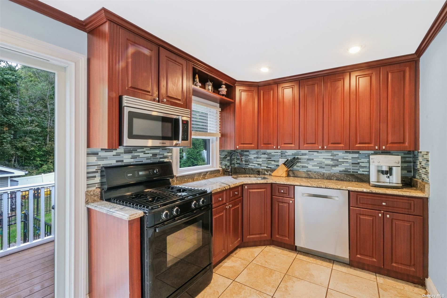
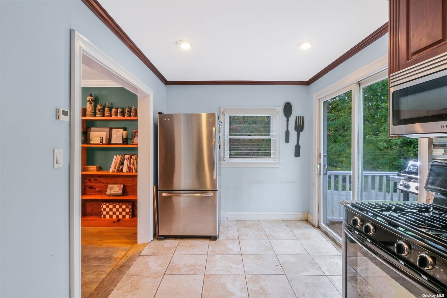
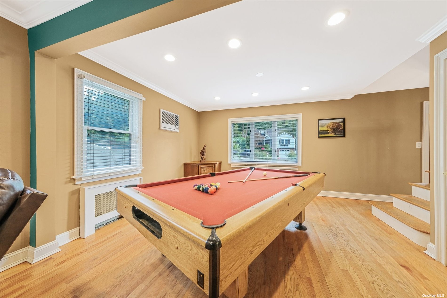
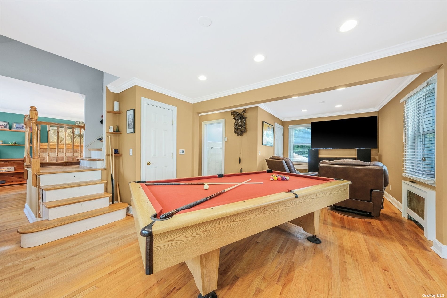
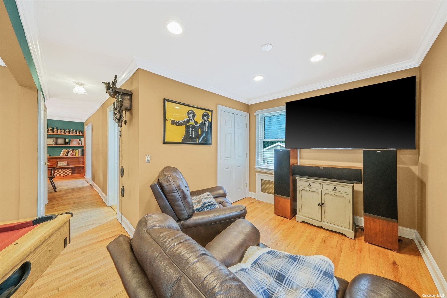
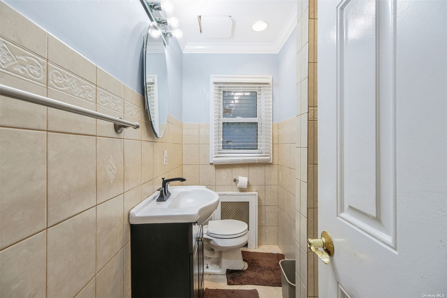
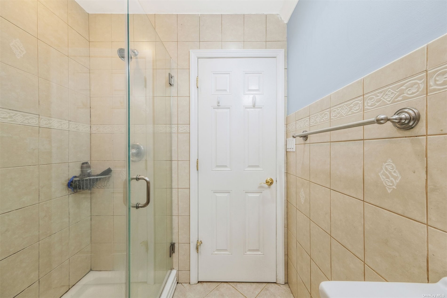
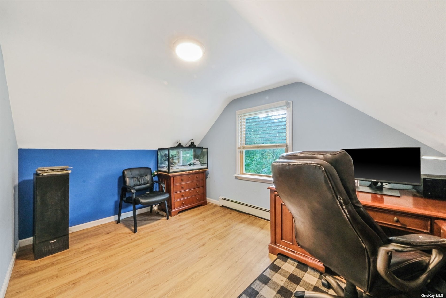
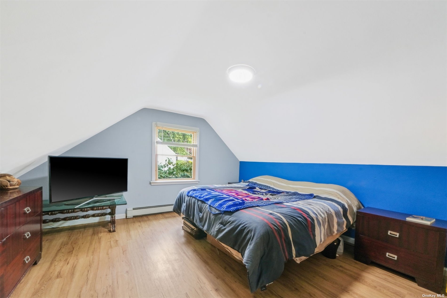
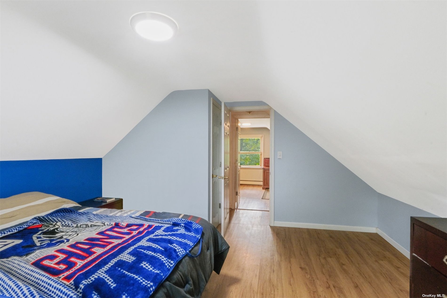
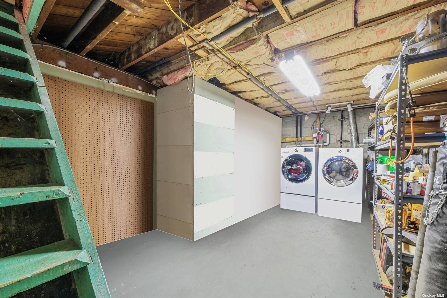
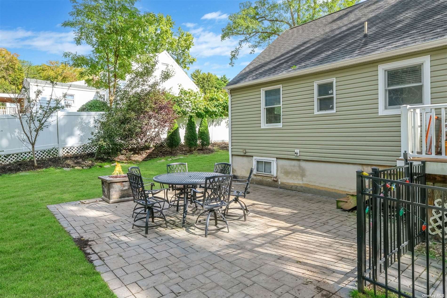
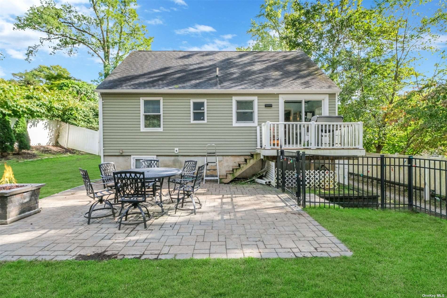
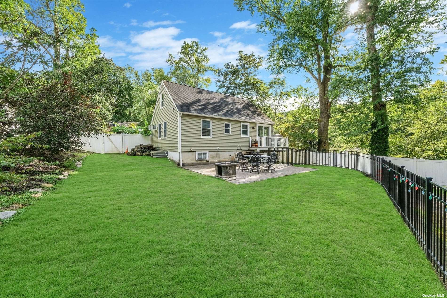
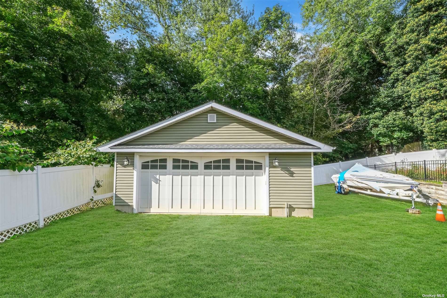
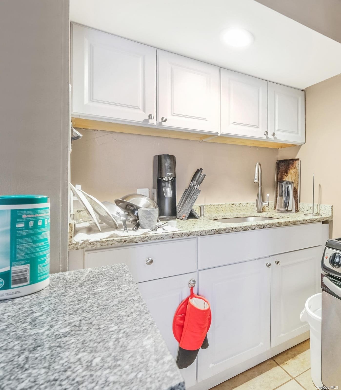
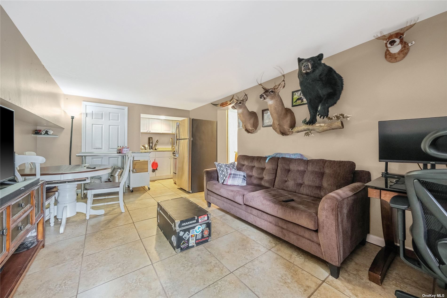
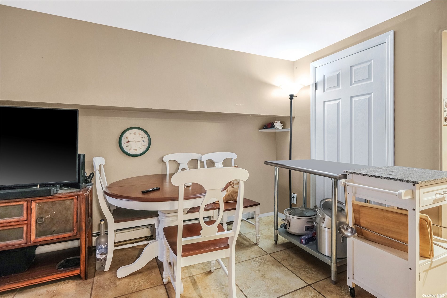
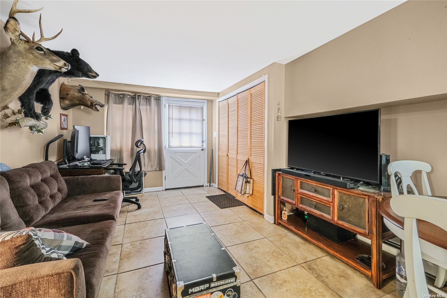
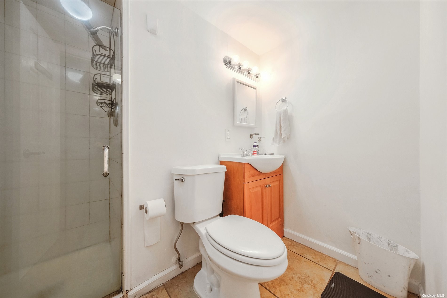
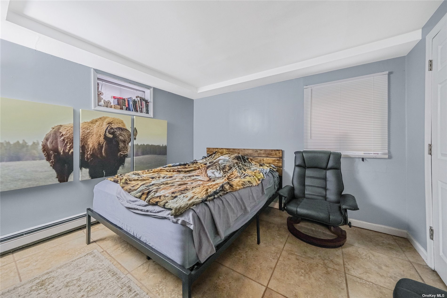
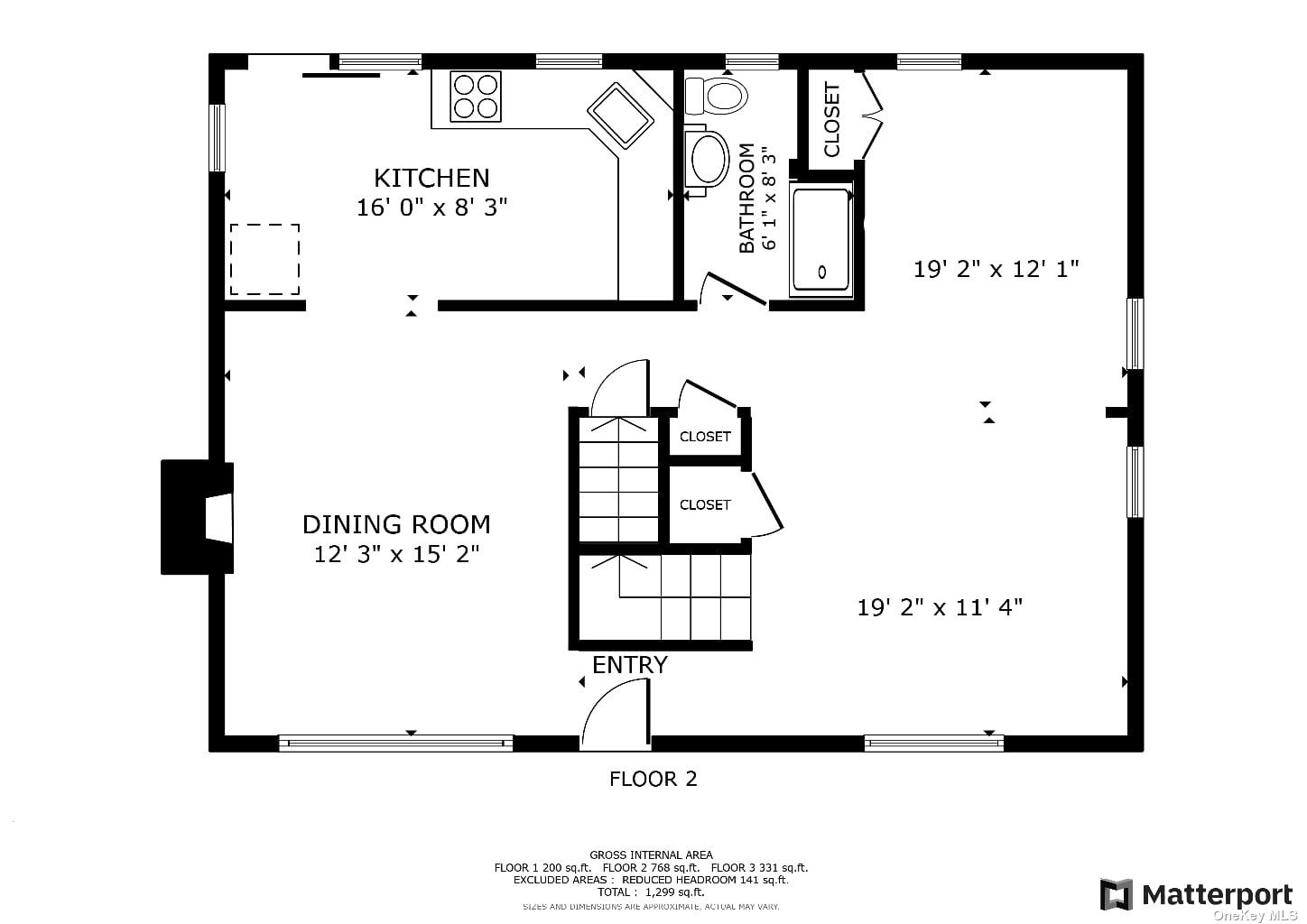
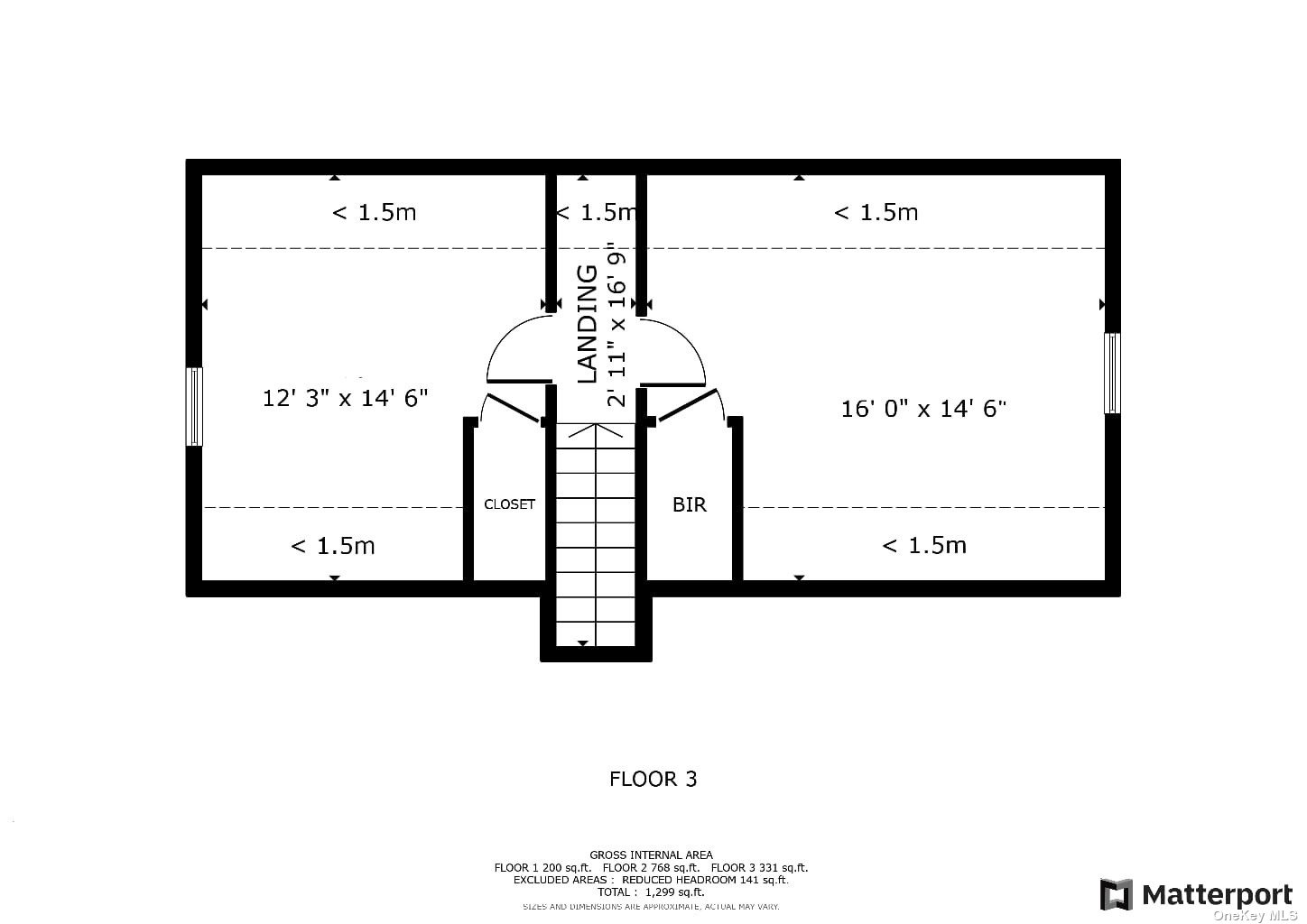
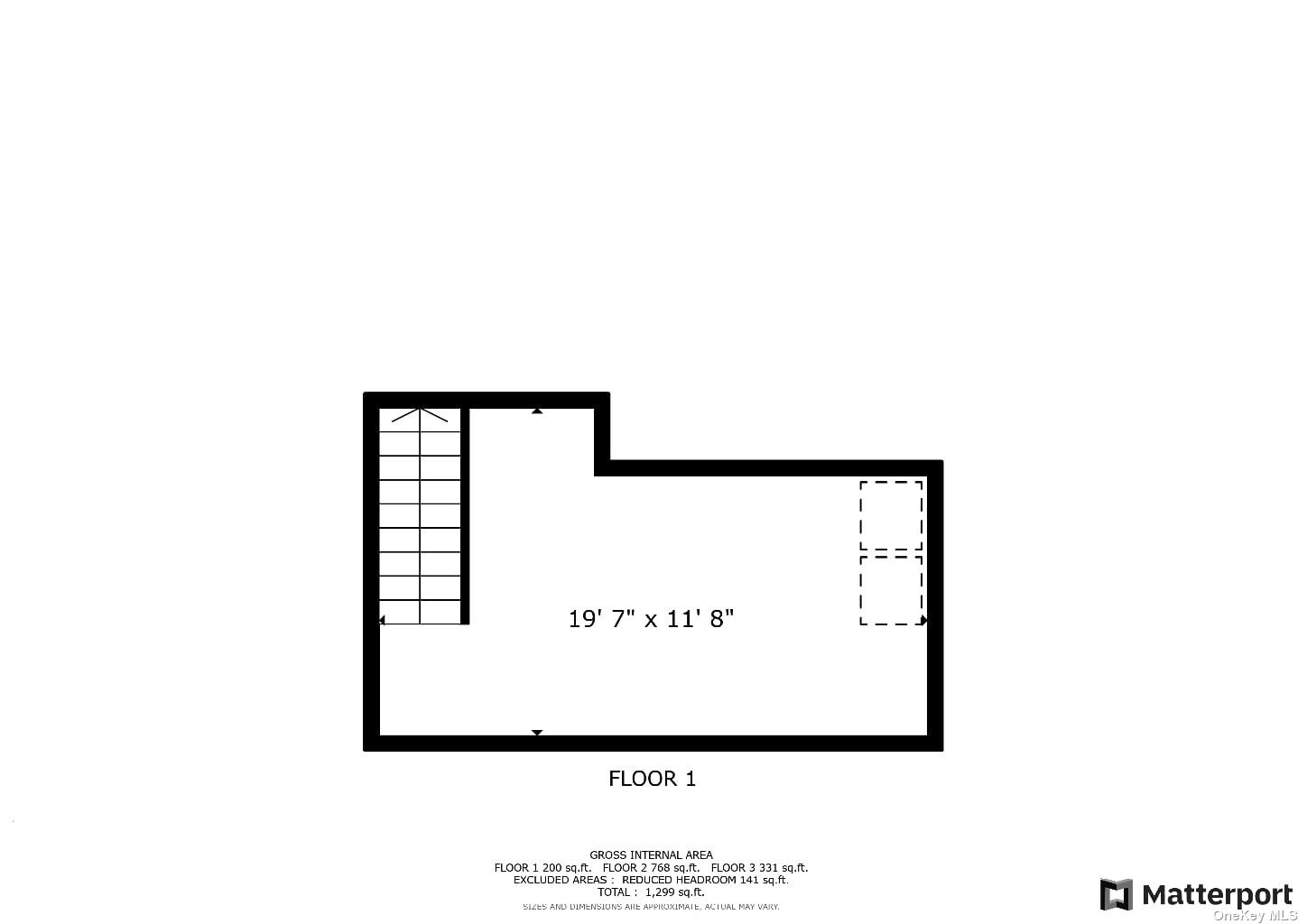
Welcome to this updated cape style home in the heart of huntington. Prime location close to major highways, schools, shopping centers, restaurants and much more. Previously set up as a three-bedroom, two-bathroom home; currently set up as a two bedroom, can easily be converted back to a three-bedroom home with a minor modification on the main floor, owner had knocked out a wall for extra living room space. Enjoy beautifully updated eat in kitchen, with granite counter tops and stainless-steel appliances. Home also features a traditional living room and dining room. Extra living space for extended family or rental opportunity with proper permits. Brand new 600 sqft detached two car garage along with new pavers in the front and backyard. Partial basement with washer dryer and utilities. Gas heating system with separate hot water tank. Make this beautiful home yours.
| Location/Town | Huntington |
| Area/County | Suffolk |
| Prop. Type | Single Family House for Sale |
| Style | Cape Cod |
| Tax | $10,936.00 |
| Bedrooms | 3 |
| Total Rooms | 7 |
| Total Baths | 2 |
| Full Baths | 2 |
| Year Built | 19 |
| Basement | Partial |
| Construction | Other, Vinyl Siding |
| Lot Size | 104x104 |
| Lot SqFt | 10,890 |
| Cooling | Wall Unit(s) |
| Heat Source | Natural Gas, Hot Wat |
| Property Amenities | A/c units, dishwasher, dryer, mailbox, microwave, refrigerator, washer |
| Patio | Deck, Patio |
| Community Features | Park, Near Public Transportation |
| Lot Features | Near Public Transit |
| Parking Features | Private, Detached, 2 Car Detached, Driveway |
| Tax Lot | 24 |
| School District | Huntington |
| Middle School | J Taylor Finley Middle School |
| Elementary School | Woodhull Intermediate School |
| High School | Huntington High School |
| Features | Eat-in kitchen, granite counters, living room/dining room combo |
| Listing information courtesy of: Premium Group Realty Corp | |