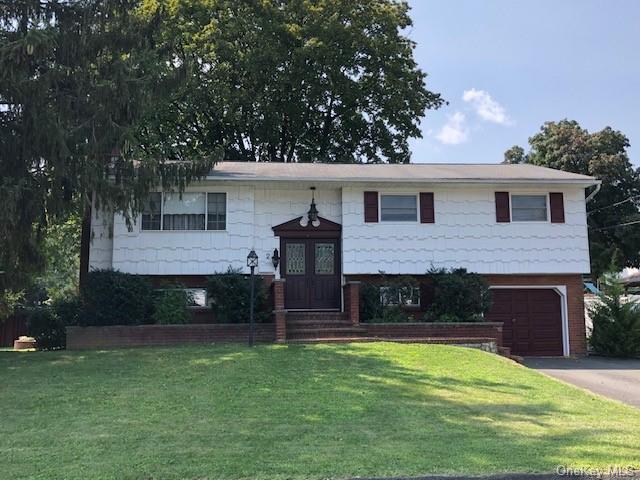
Property Description
Treed and pretty level corner property is the setting for this spacious bi-level home in quiet residential neighborhood with easy access to both 9w and the pip! Custom exterior brick work and masonry plus gorgeous fireplace, lower level patio and upper level deck, upgraded windows and all wood interior doors, hardwood flooring and more.
Property Information
| Location/Town | Stony Point |
| Area/County | Rockland |
| Prop. Type | Single Family House for Sale |
| Style | Raised Ranch, Bi-Level |
| Tax | $11,022.00 |
| Bedrooms | 4 |
| Total Rooms | 8 |
| Total Baths | 2 |
| Full Baths | 1 |
| 3/4 Baths | 1 |
| Year Built | 1963 |
| Basement | See Remarks, Walk-Out Access |
| Construction | Brick, Frame |
| Lot SqFt | 9,583 |
| Cooling | Central Air |
| Heat Source | Natural Gas, Forced |
| Property Amenities | Chandelier(s), curtains/drapes, dishwasher, door hardware, dryer, garage door opener, light fixtures, microwave, refrigerator, washer |
| Patio | Deck, Patio |
| Community Features | Near Public Transportation |
| Lot Features | Corner Lot, Level, Near Public Transit |
| Parking Features | Attached, 1 Car Attached, Driveway, Garage, Off Street |
| Tax Assessed Value | 40200 |
| School District | North Rockland |
| Middle School | Call Listing Agent |
| Elementary School | James A Farley Elementary Scho |
| High School | North Rockland High School |
| Features | Master downstairs, eat-in kitchen, formal dining, entrance foyer |
| Listing information courtesy of: Grand Lux Realty Hudson Valley | |
Mortgage Calculator
Note: web mortgage-calculator is a sample only; for actual mortgage calculation contact your mortgage provider