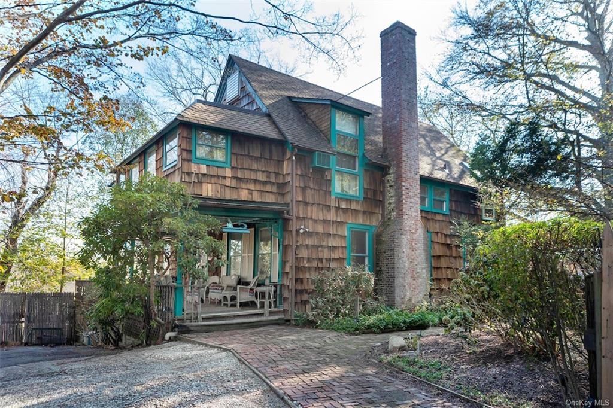
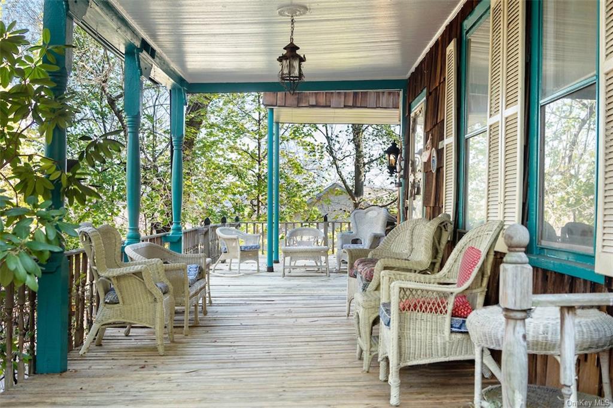
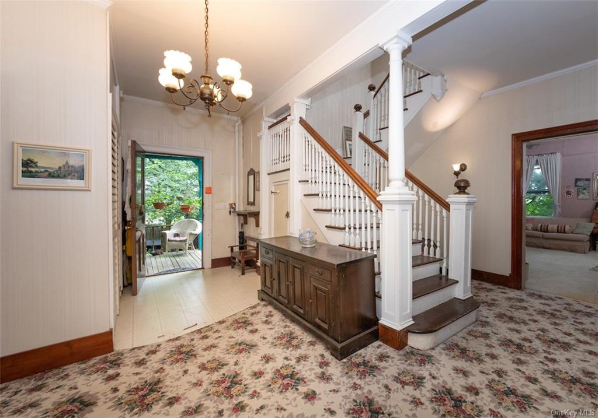
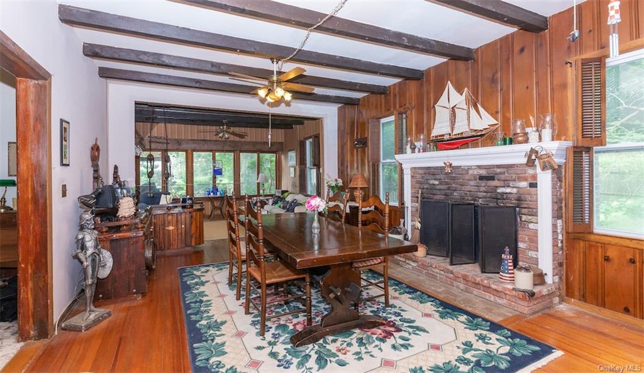
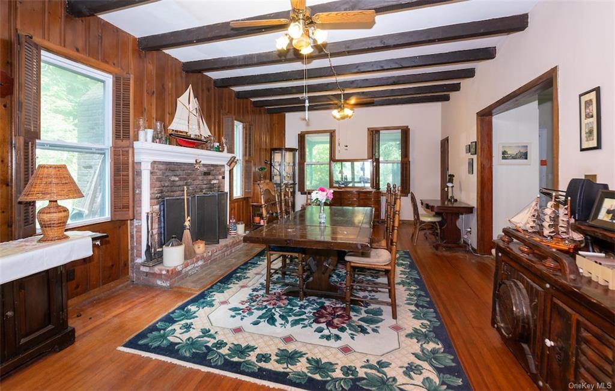
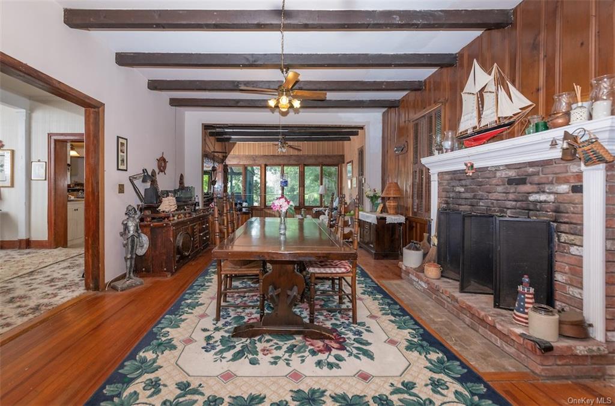
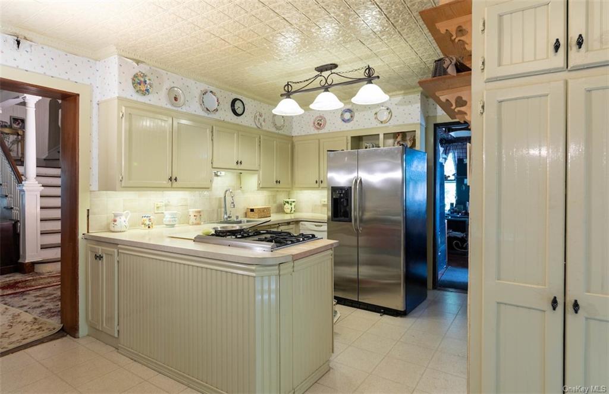
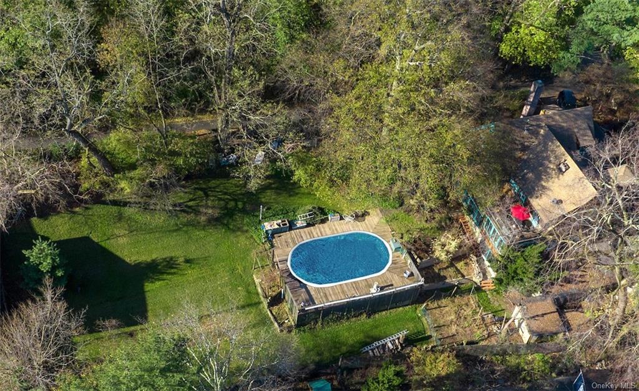
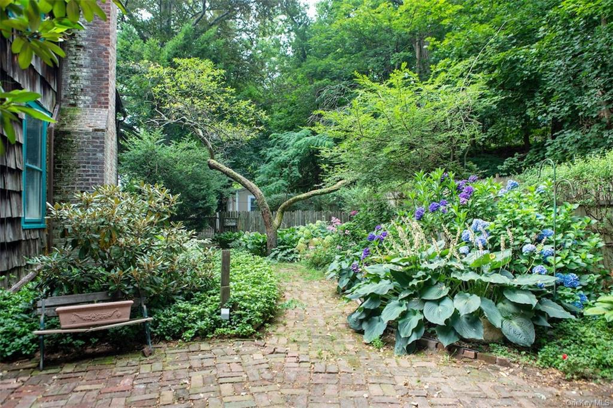
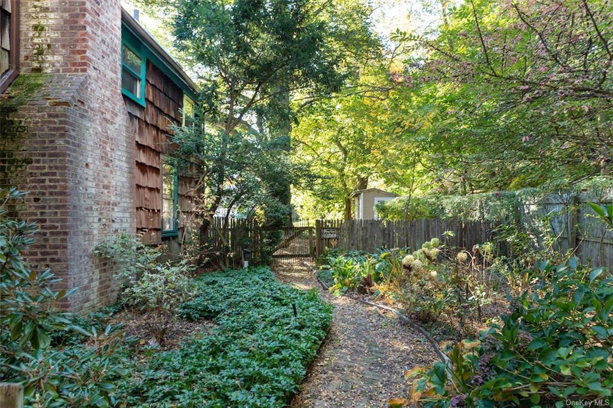
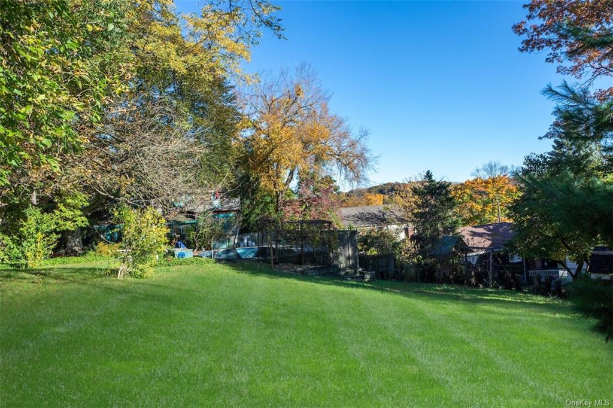
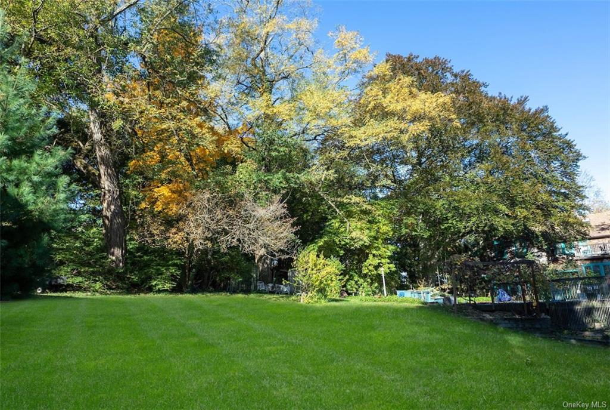
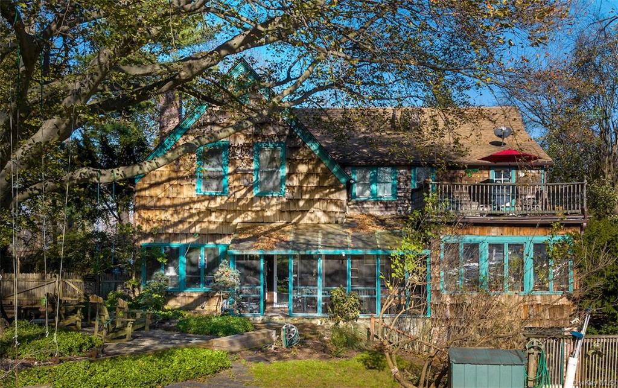
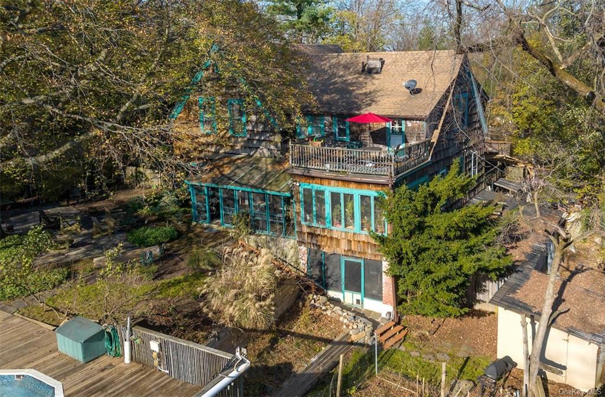
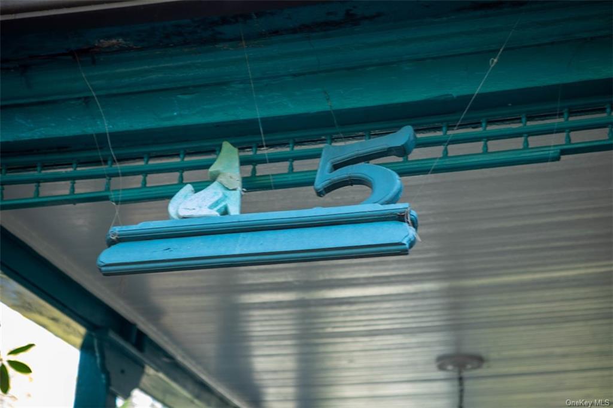
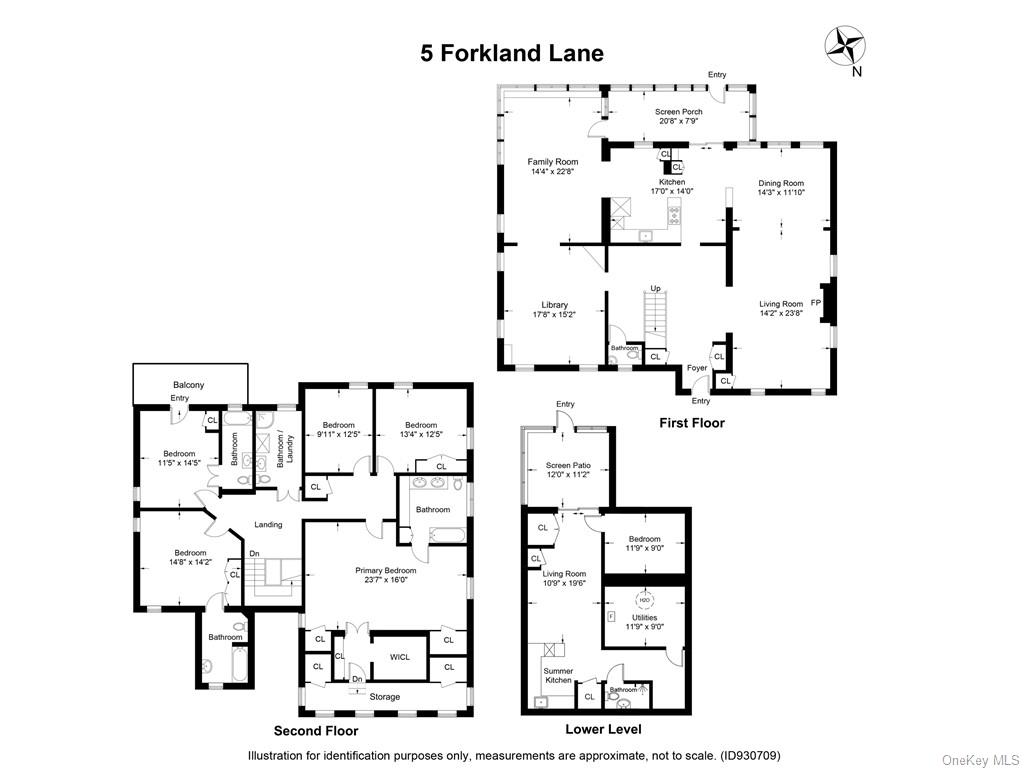
This expansive and unusual 3, 800 sq ft hand-split, cedar-shingled home offers a plentiful 5 bedrooms/5 baths on a bountiful nearly one-acre property (2 lots! ) located off a private wooded lane. Originally an 1883 farmhouse, it is rich with colorful stories of its previous notable owners (andy williams) and celebrated guests, including irving berlin who would come to play piano in the sunroom! Today, discover the delights of 10-ft-high ceilings, heartwood pine floors, and a feeling of old-world spaciousness. On the main floor, all rooms are accessible from a classic entry foyer with turnback staircase, allowing for an open ease between rooms. A large living/dining area anchors one end. Enjoy a wood-beamed ceiling, prominent brick wood-burning fireplace, and sunny southern views of the level yard with its magnificent beech tree. (for fun, find the sound board from berlin's piano - built into a bar that leads to the open kitchen! ) from a large peninsula kitchen with tin ceiling, move into a spacious family room with banks of windows on both east and south walls, and continue to a cozy library/media room for more intimate gatherings. A voluminous primary bedroom suite upstairs offers a dramatic tray ceiling, italian tiled bath, garden views, generous closets, and walk-in storage areas. Four additional bedrooms all have unique features: 3 with ensuite baths, one with skylight, and one with private balcony. Outdoor delight is a breeze! Besides a full-width entry porch on the north, there is an enclosed flagstone sun patio on the south. It provides a link to the beautiful yard, showcasing the outstanding specimen copper beech that has graced this property for over 400 years! Completely surrounded by a rustic wood fence and enhanced with outdoor lighting, the property also incorporates a terraced garden, vegetable garden, pool, and a variety of useful work sheds. A 900 square-foot bonus basement space is accessible by a separate entry off the yard, offering living area with food prep and full bath. With village amenities like award-winning schools, two nearby shopping areas, a 35-minute train commute, and park/playground two blocks away, this home and its history are sure to capture your imagination.
| Location/Town | Greenburgh |
| Area/County | Westchester |
| Post Office/Postal City | Dobbs Ferry |
| Prop. Type | Single Family House for Sale |
| Style | Farmhouse |
| Tax | $34,915.00 |
| Bedrooms | 5 |
| Total Rooms | 9 |
| Total Baths | 6 |
| Full Baths | 5 |
| 3/4 Baths | 1 |
| Year Built | 1916 |
| Basement | Partial |
| Construction | Frame |
| Lot SqFt | 36,155 |
| Cooling | None |
| Heat Source | Natural Gas, Oil, St |
| Property Amenities | A/c units, b/i shelves, ceiling fan, chandelier(s), curtains/drapes, dishwasher, disposal, door hardware, fireplace equip, gas grill, light fixtures, microwave, pool equipt/cover, refrigerator, screens, shades/blinds, shed, storm windows |
| Parking Features | Carport, Driveway |
| Tax Assessed Value | 1154200 |
| School District | Dobbs Ferry |
| Middle School | Dobbs Ferry Middle School |
| Elementary School | Springhurst Elementary School |
| High School | Dobbs Ferry High School |
| Listing information courtesy of: Coldwell Banker Realty | |