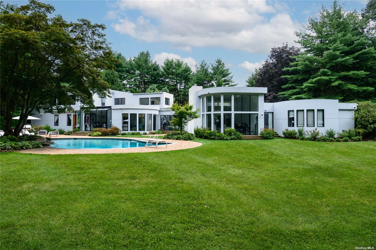
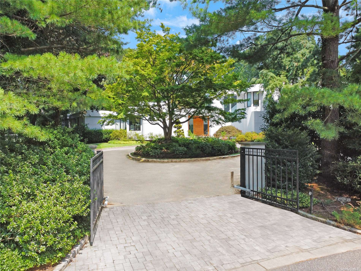
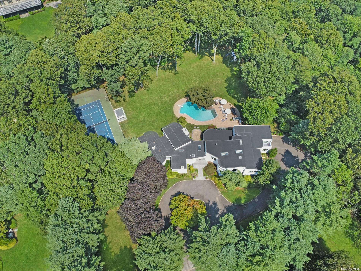
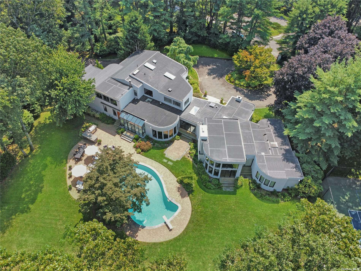
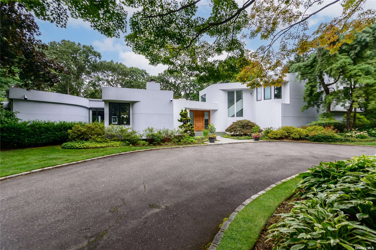
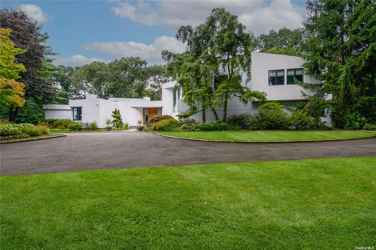
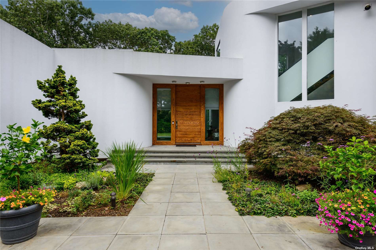
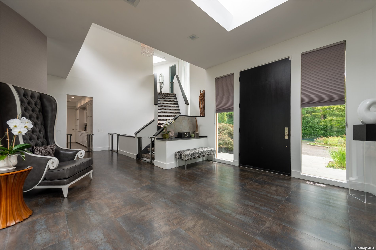
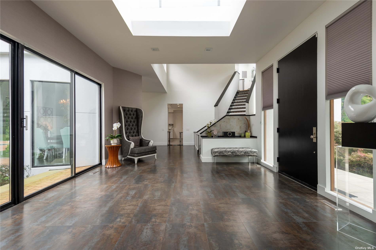
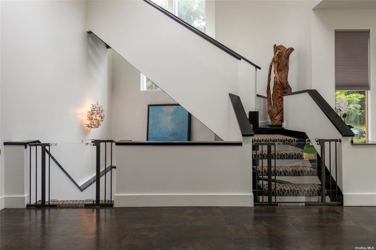
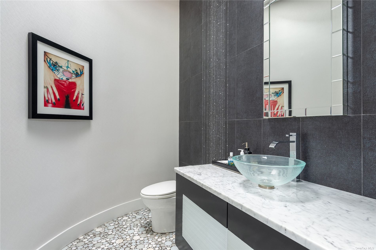
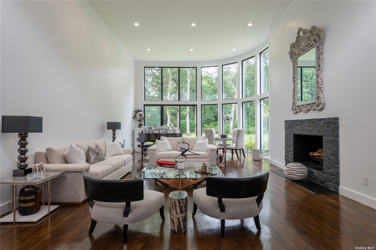
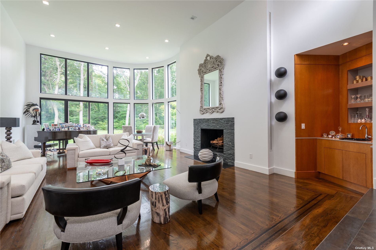
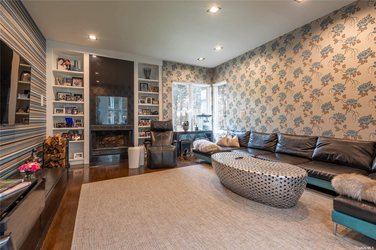
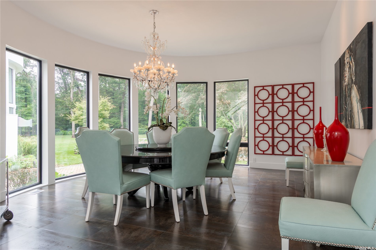
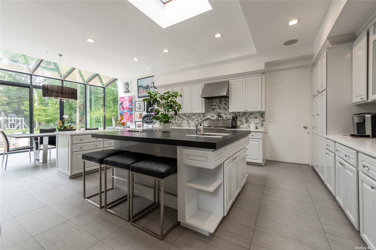
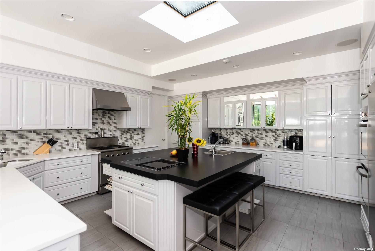
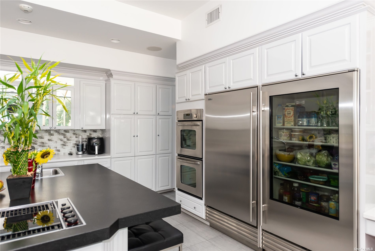
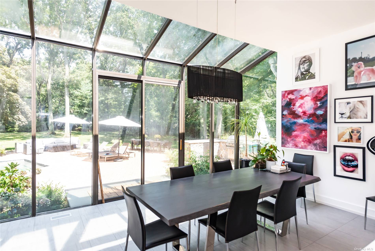
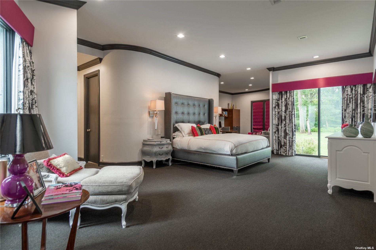
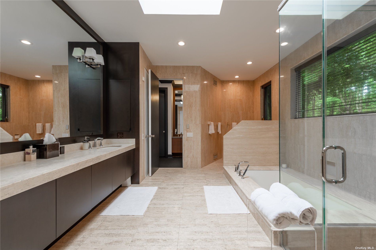
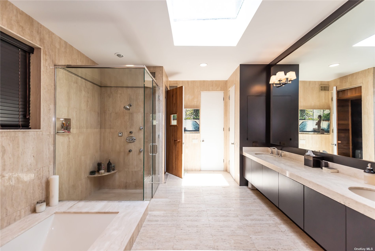
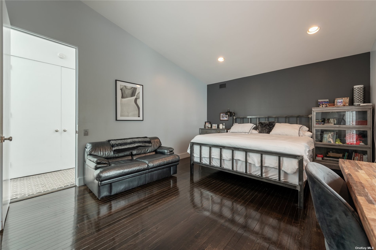
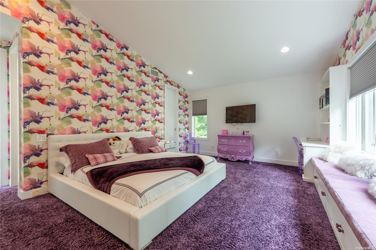
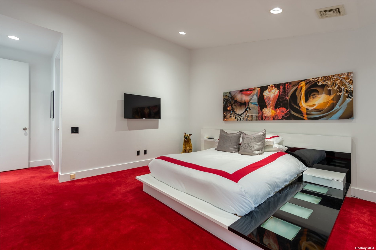
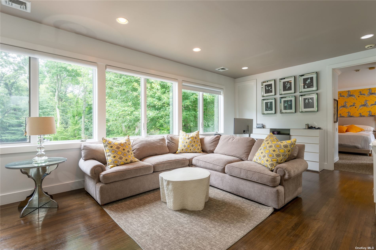
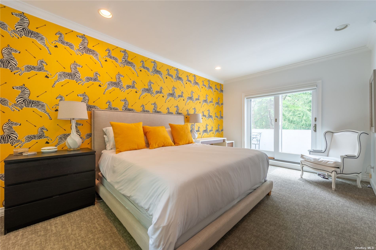
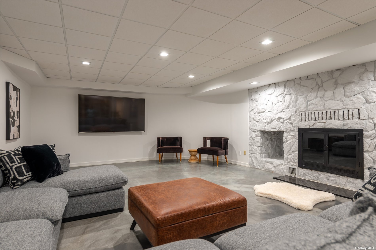
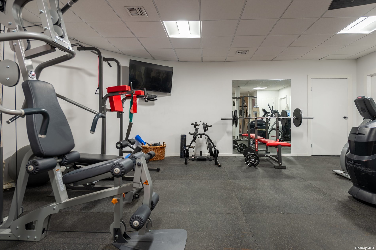
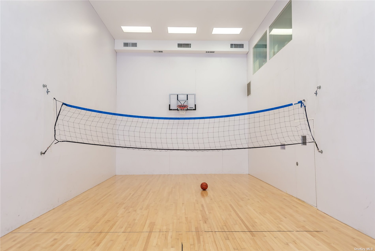
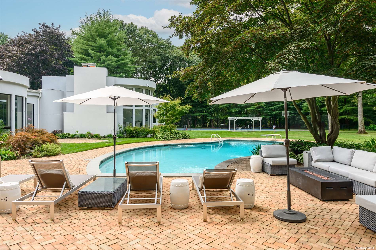
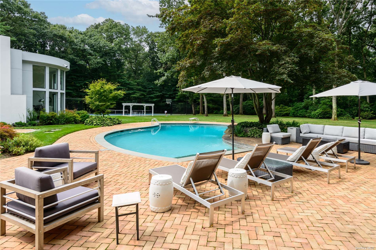
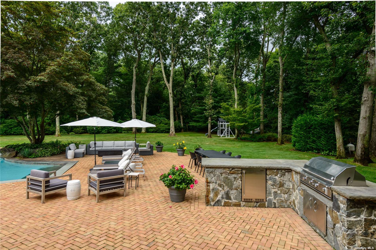
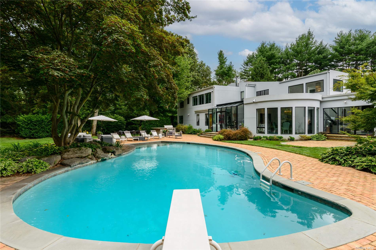
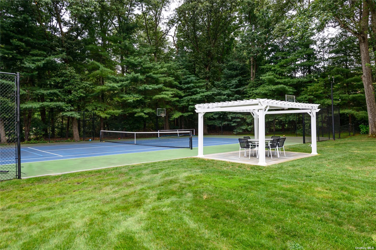
A spectacular, stunning, designer-owned contemporary gated home nestled on sprawling, two flat acres on a quiet cul-de-sac in the sought after village of old westbury. This magnificent approximately 10, 000 sq ft home boasts seven generously-sized bedrooms, each with its own en suite bathroom. The house exudes modern elegance, with floor-to-ceiling windows, vaulted cathedral ceilings, with an abundance of natural light and panoramic views. The backyard oasis showcases a resort-style sparkling heated gunite pool, tennis/pickleball court, basketball court, playground, and an oversized patio with built-in outdoor kitchen, perfect for entertaining. On the main floor you enter through a dramatic foyer, looking over a spacious elegant dining area, luxurious living room, with beautiful fireplace and wet bar, a warm and inviting den, exquisite powder room, the heart of the home is a large gourmet kitchen with state-of-the-art appliances, plenty of counter space, and a breakfast area that invites the outside beauty in. The luxurious primary suite is a sanctuary of sophistication, offering a private retreat, with a spa-like ensuite bath and sauna, dressing area, sitting area, office and ample closet space. Step up to the upper level with a dramatic staircase to an additional 4 generously-sized en suite bedrooms and a recently added guest suite containing a bedroom, bathroom, kitchen, and living room, and balcony. The lower level is the perfect place for recreational activities, it's a sportsmen's paradise and includes an indoor racquet ball/wally ball/ basketball court, home gym, full bath, play area, art closet, ping pong, laundry room, bedroom, office and storage. Other amenities include a 2-car garage, maids' room with full bath, security system, mudroom and a sports court viewing area. Everything at your fingertips including easy access to the city and the hamptons, low taxes. Near shopping, dining, golf/country clubs, and much more! Proof of funds required
| Location/Town | Old Westbury |
| Area/County | Nassau |
| Prop. Type | Single Family House for Sale |
| Style | Contemporary |
| Tax | $47,691.00 |
| Bedrooms | 7 |
| Total Rooms | 11 |
| Total Baths | 8 |
| Full Baths | 7 |
| 3/4 Baths | 1 |
| Year Built | 1984 |
| Basement | Finished |
| Construction | Frame |
| Lot Size | 2 acres |
| Lot SqFt | 87,133 |
| Cooling | Central Air |
| Heat Source | Oil, Forced Air |
| Features | Balcony, Basketball Court, Private Entrance, Sprinkler System, Tennis Court(s) |
| Property Amenities | A/c units, alarm system, basketball hoop, dishwasher, dryer, front gate, mailbox, microwave, refrigerator, wall oven, whirlpool tub |
| Pool | In Ground |
| Patio | Deck, Patio |
| Window Features | Skylight(s) |
| Lot Features | Part Wooded, Cul-De-Sec, Private |
| Parking Features | Private, Attached, 2 Car Attached |
| Tax Lot | 12 |
| School District | Jericho |
| Middle School | Jericho Middle School |
| Elementary School | Cantiague Elementary School |
| High School | Jericho Senior High School |
| Features | Master downstairs, cathedral ceiling(s), den/family room, eat-in kitchen, exercise room, formal dining, entrance foyer, granite counters, guest quarters, home office, living room/dining room combo, marble bath, marble counters, master bath, pantry, powder room, walk-in closet(s), wet bar |
| Listing information courtesy of: Daniel Gale Sothebys Intl Rlty | |