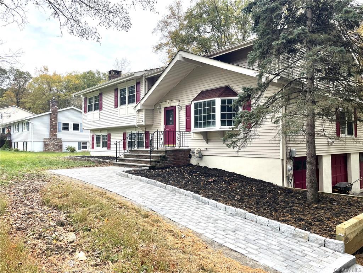
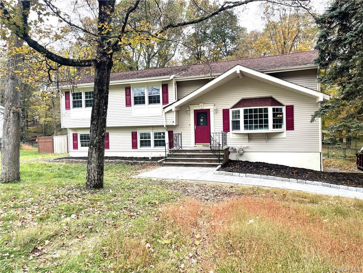
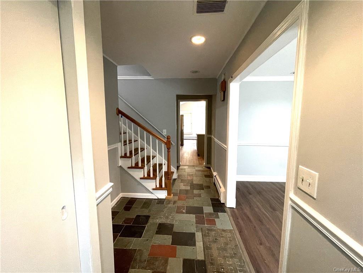
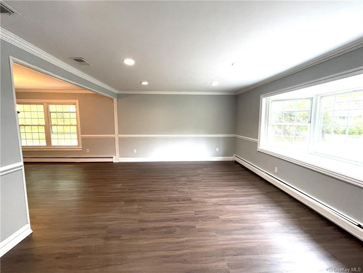
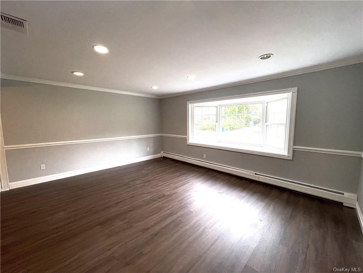
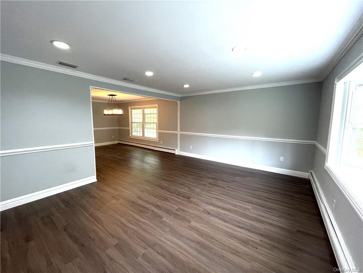
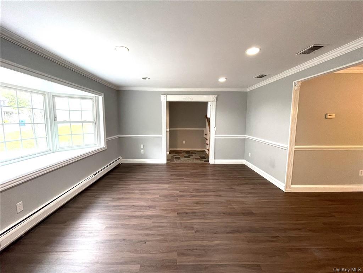
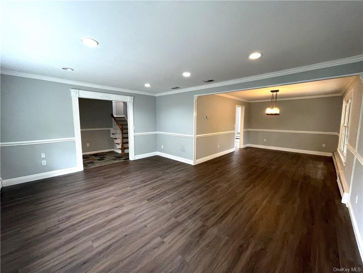
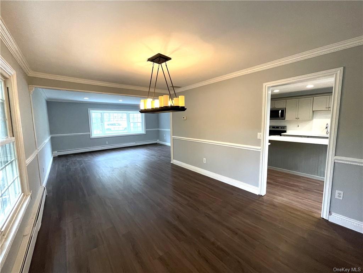
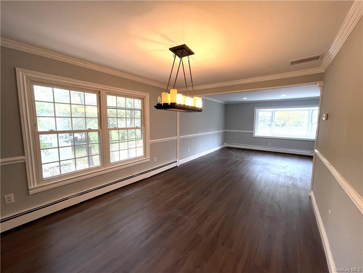
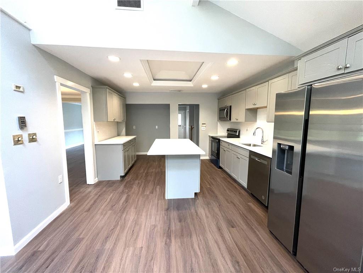
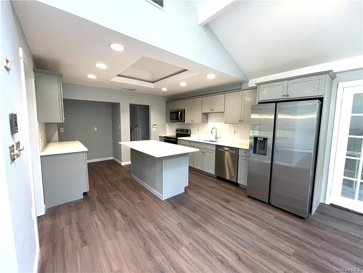
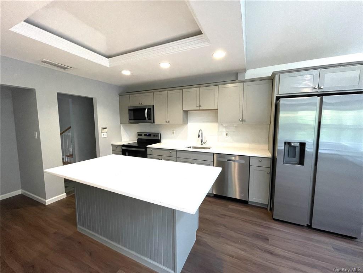
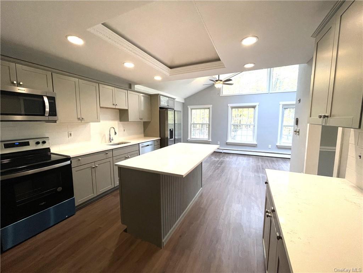
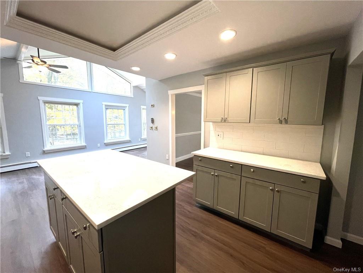
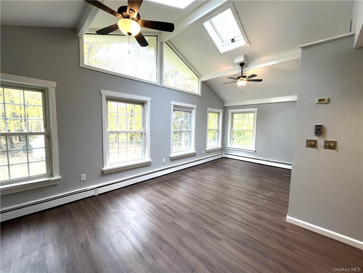
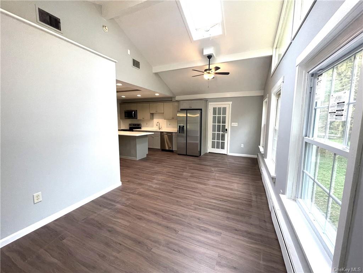
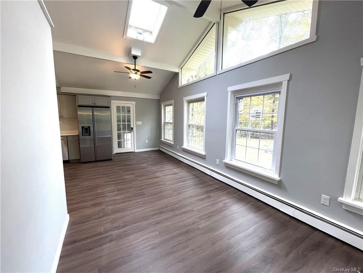
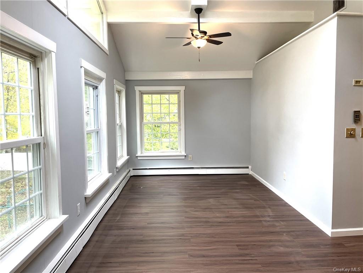
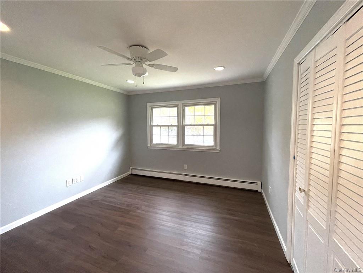
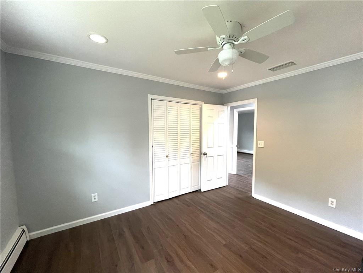
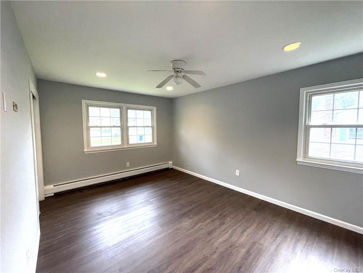
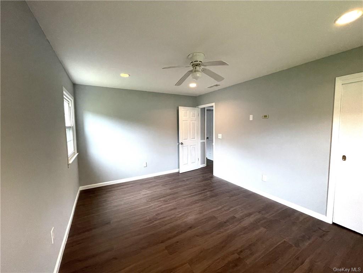
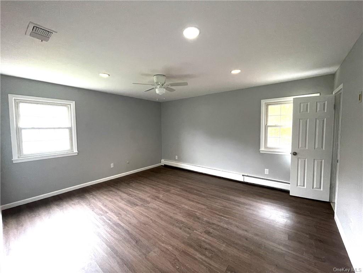
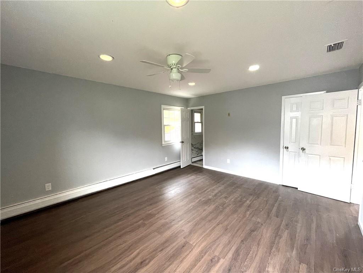
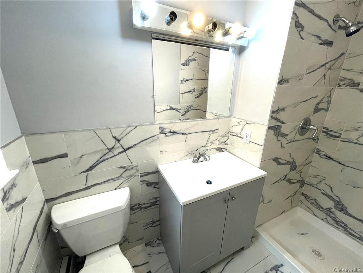
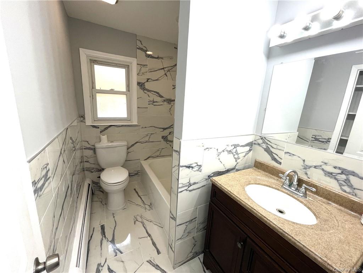
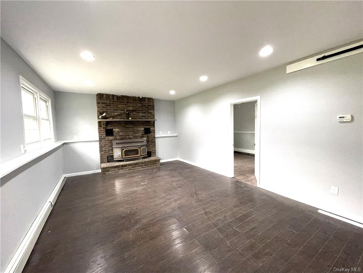
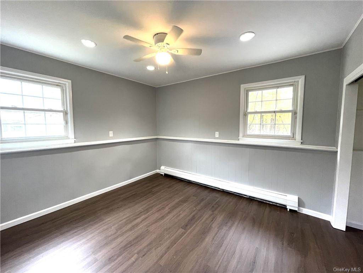
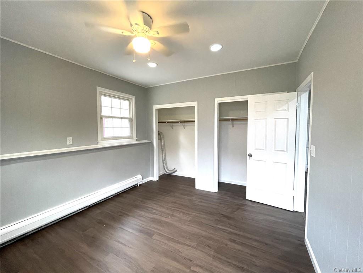
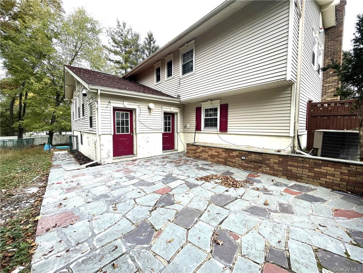
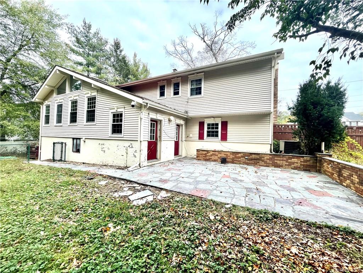
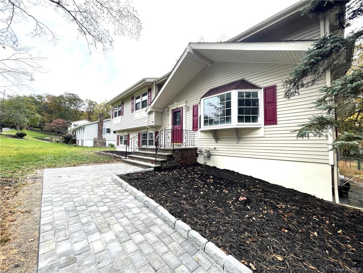
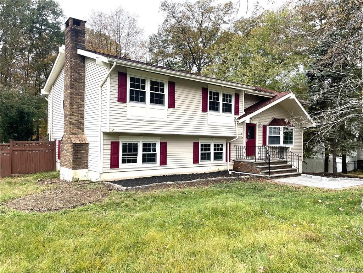
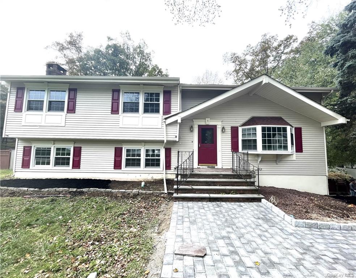
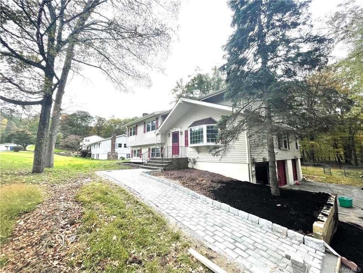
Renovated large split level in the town of goshen. Boosting 2490 square feet, this beautiful property features 4 bedrooms and 2. 5 baths. Main level has an open floor plan living/dining room with new laminated floors, a large and gorgeos kitchen with an island, granite countertops, new stainless-steel appliances, and new cabinets. A full and renovated bathroom, a master bedroom with a renovated full bath and large closet, and two more good-sized bedrooms are also part of the main floor. The lower level features a large family room with a fireplace and a good-sized bedroom. Back patio with fenced yard, 3-car garage, half-acre of land, and goshen school district are some of the many amenities this property offers.
| Location/Town | Goshen |
| Area/County | Orange |
| Prop. Type | Single Family House for Sale |
| Style | Split Level |
| Tax | $13,544.00 |
| Bedrooms | 4 |
| Total Rooms | 9 |
| Total Baths | 3 |
| Full Baths | 2 |
| 3/4 Baths | 1 |
| Year Built | 1973 |
| Basement | Walk-Out Access |
| Construction | Frame, Vinyl Siding |
| Lot SqFt | 20,038 |
| Cooling | Central Air |
| Heat Source | Natural Gas, Baseboa |
| Property Amenities | Dishwasher, light fixtures, mailbox, microwave |
| Community Features | Park |
| Lot Features | Level, Near Public Transit |
| Parking Features | Attached, 3 Car Attached, Driveway |
| Tax Assessed Value | 204100 |
| School District | Goshen |
| Middle School | C J Hooker Middle School |
| Elementary School | Goshen Intermediate School |
| High School | Goshen Central High School |
| Features | Eat-in kitchen, granite counters, open kitchen, walk-in closet(s) |
| Listing information courtesy of: RE/MAX Town & Country | |