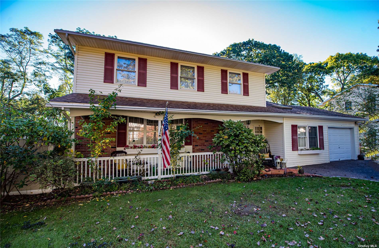
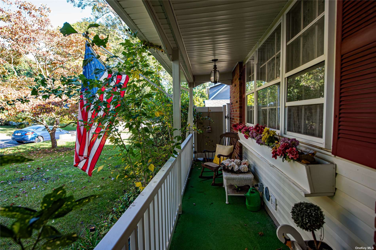
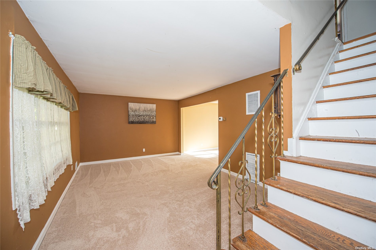
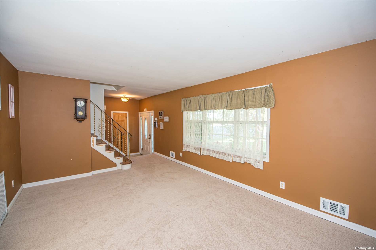
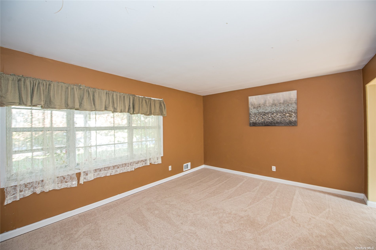
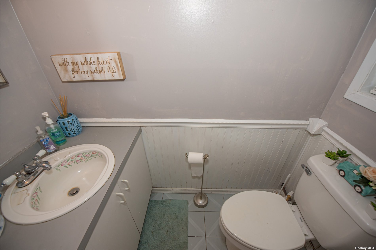
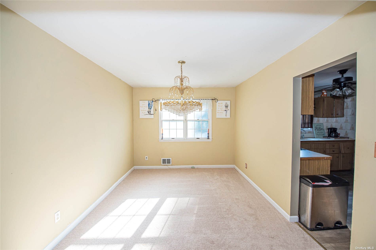
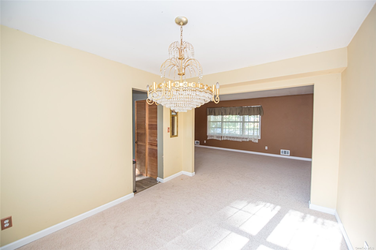
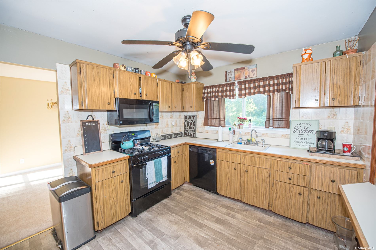
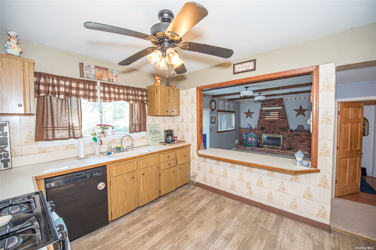
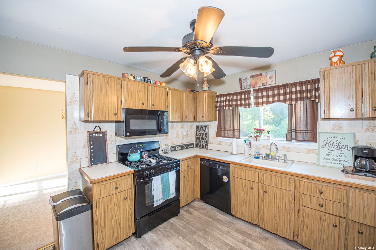
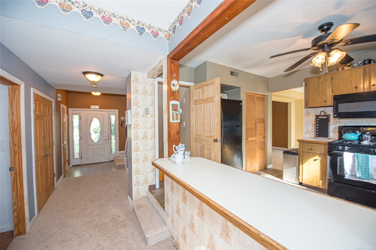
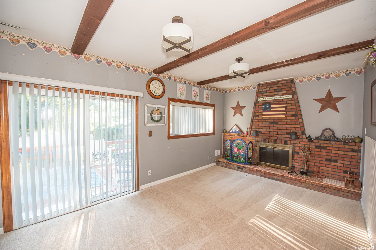
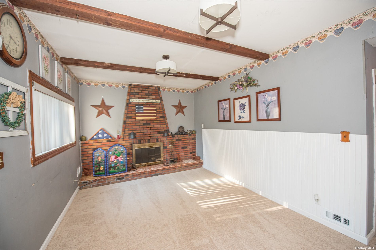
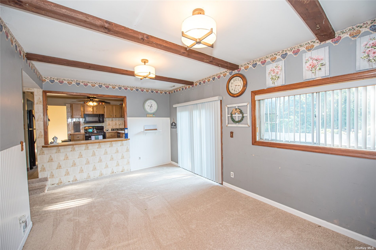
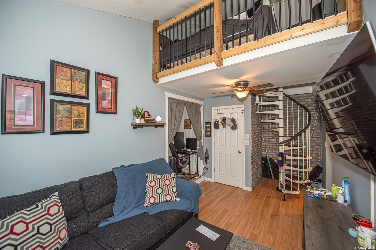
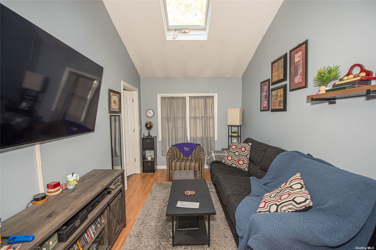
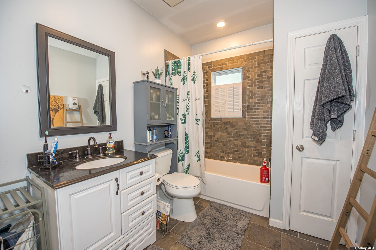
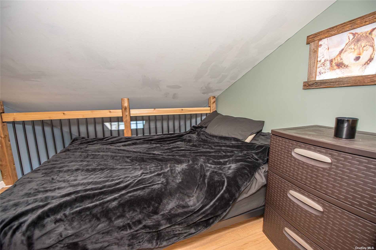
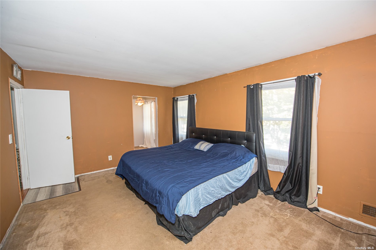
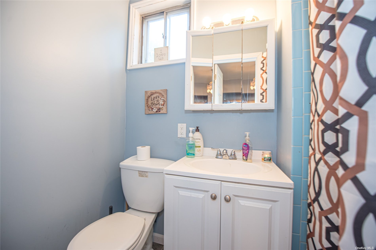
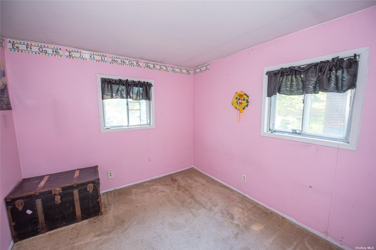
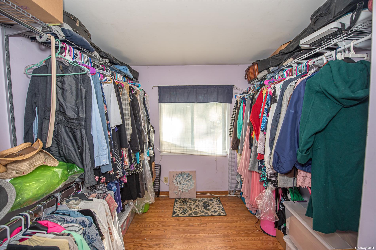
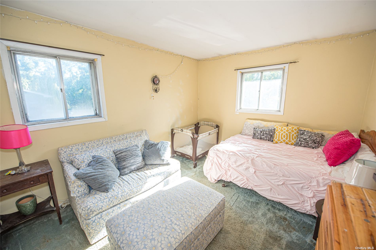
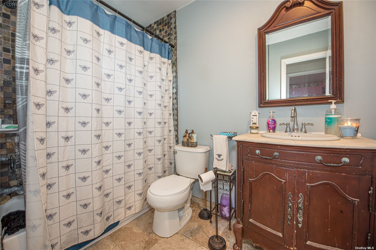
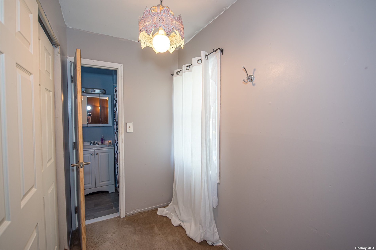
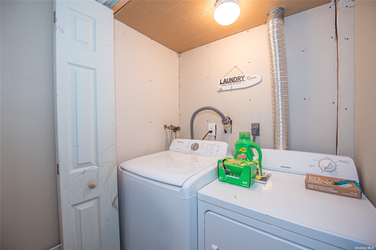
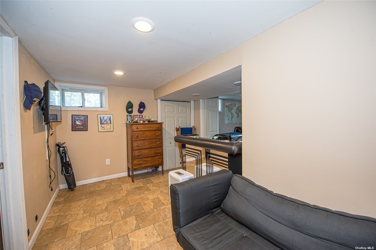
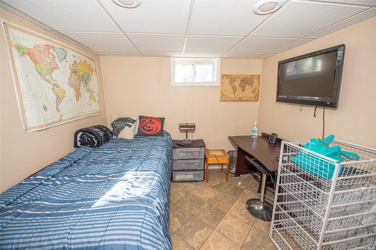
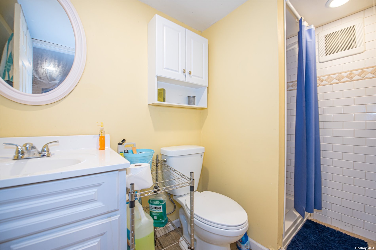
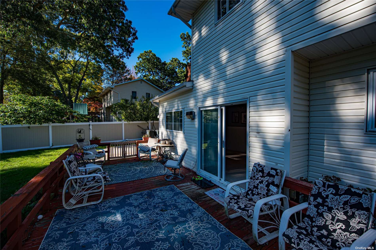
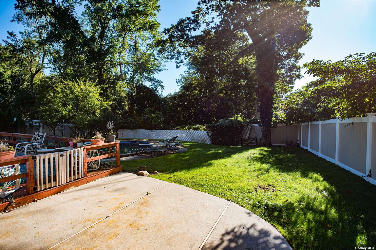
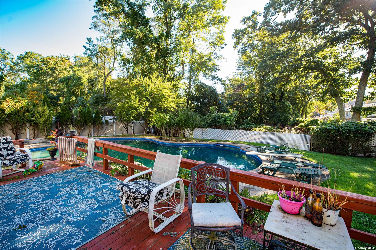
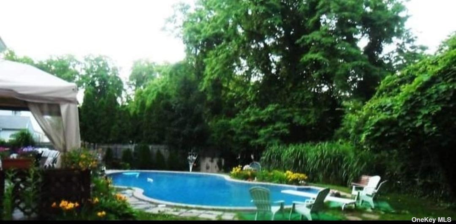
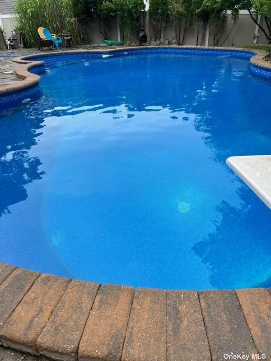
Welcome to your forever home! This spacious house in the peaceful pickwick section of briarwood terrace section in rocky point has so much to offer. The main floor has a traditional colonial layout. As you walk into the front door into the foyer, you will find the formal living room, formal dining room, kitchen, den with fireplace and a half bath, entrance into the converted garage (could be an income apartment with proper permits), full bath and loft space up the spiral staircase. Upstairs there are 3 generously sized bedrooms, hall bath, and true primary suite with full bathroom. The finished basement has a full bathroom and laundry area. The back yard has a deck off the den, and a 24x54 mountain lake pool with new pool equipment and heater. Flagstone patio on one side and a cement patio on the other. This yard is built for entertaining! The house has natural gas and updated rheem central air unit. Brand new carpet in most rooms. The neighborhood is quiet and located a short distance to the beach and park.
| Location/Town | Rocky Point |
| Area/County | Suffolk |
| Prop. Type | Single Family House for Sale |
| Style | Colonial |
| Tax | $13,708.00 |
| Bedrooms | 5 |
| Total Rooms | 10 |
| Total Baths | 5 |
| Full Baths | 4 |
| 3/4 Baths | 1 |
| Year Built | 1970 |
| Basement | Finished, Full |
| Construction | Frame, Vinyl Siding |
| Lot Size | 0.26 |
| Lot SqFt | 11,326 |
| Cooling | Central Air |
| Heat Source | Natural Gas, See Rem |
| Property Amenities | Ceiling fan, dishwasher, dryer, light fixtures, mailbox, pool equipt/cover, refrigerator, wall to wall carpet, washer |
| Pool | In Ground |
| Patio | Deck, Patio |
| Community Features | Park |
| Parking Features | Private, Off Street, Other |
| Tax Lot | 4 |
| School District | Rocky Point |
| Middle School | Rocky Point Middle School |
| High School | Rocky Point High School |
| Features | Den/family room, formal dining, entrance foyer, master bath, powder room |
| Listing information courtesy of: Douglas Elliman Real Estate | |