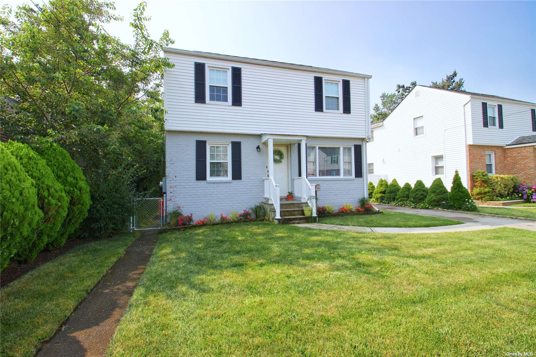
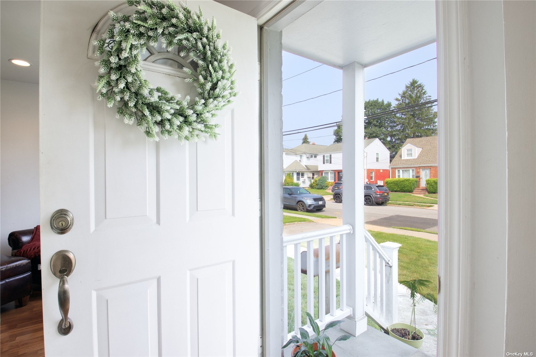
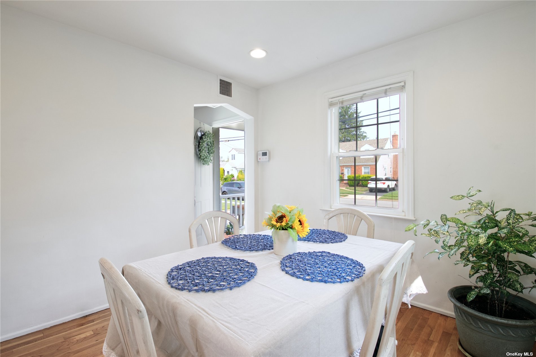
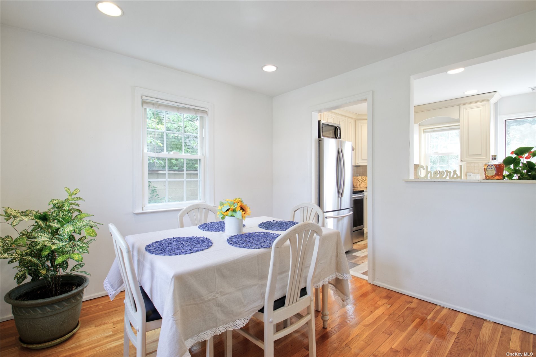
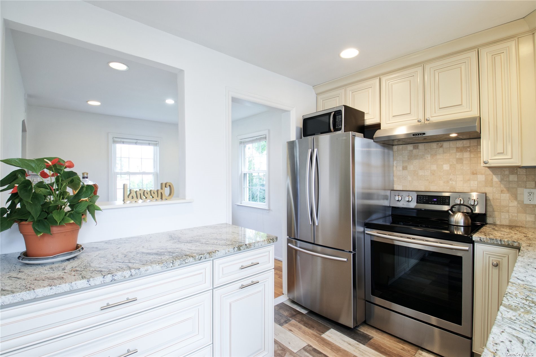

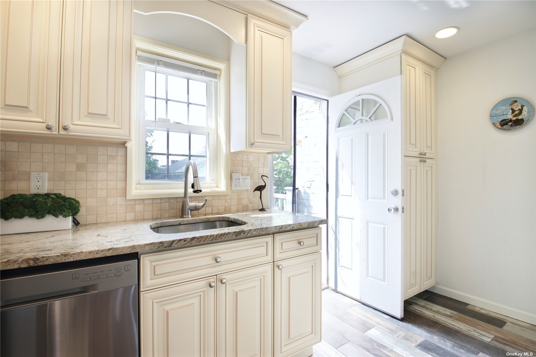
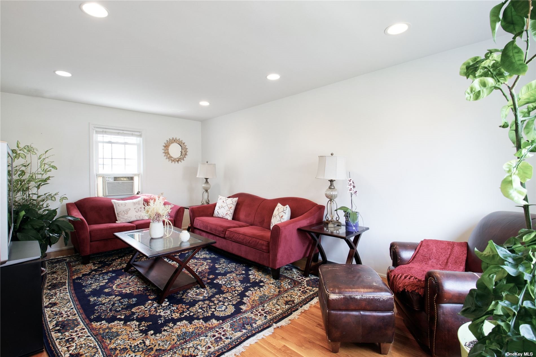
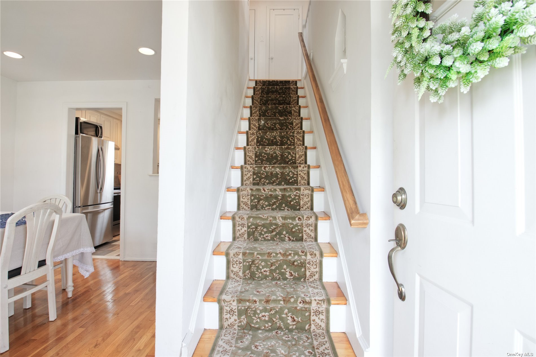
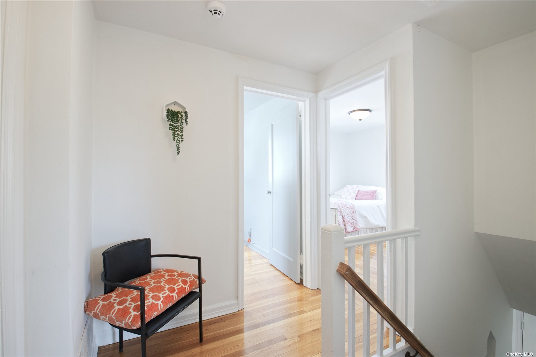
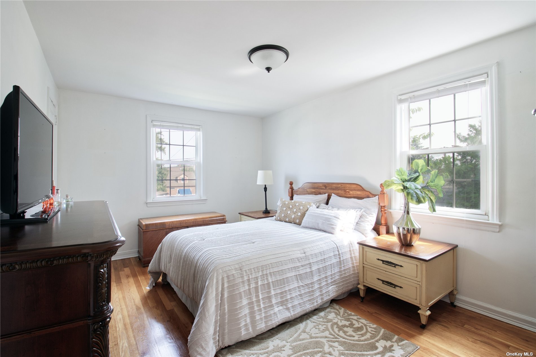
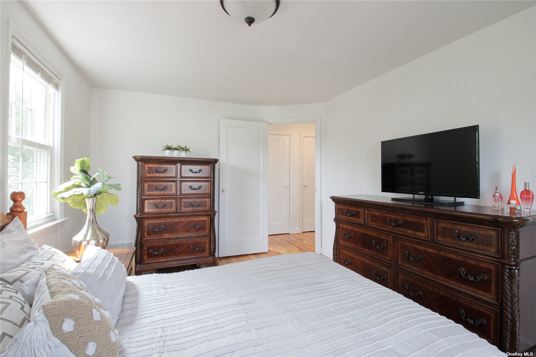
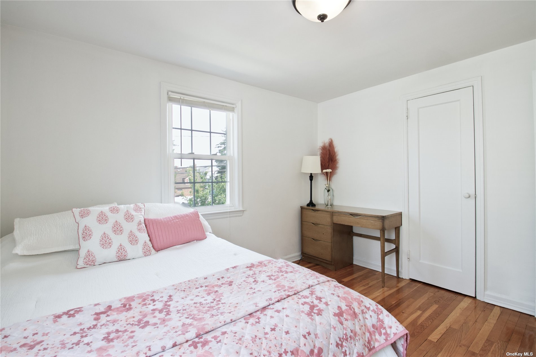
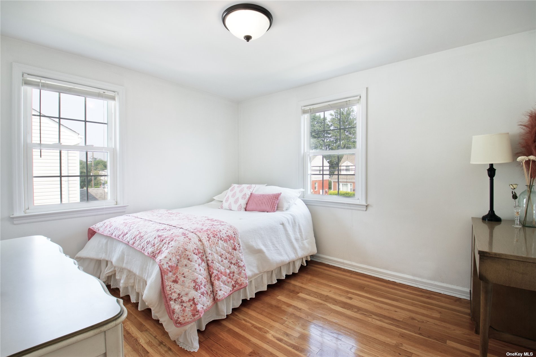
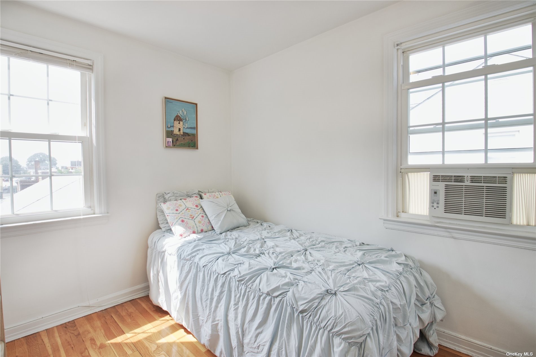
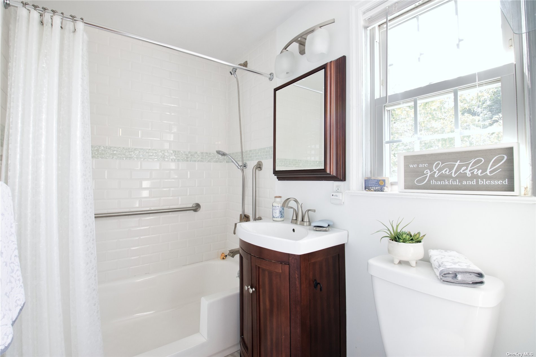
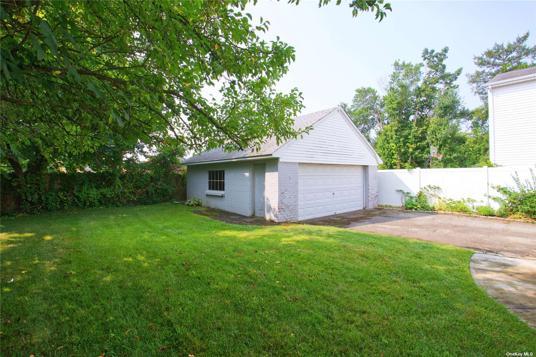
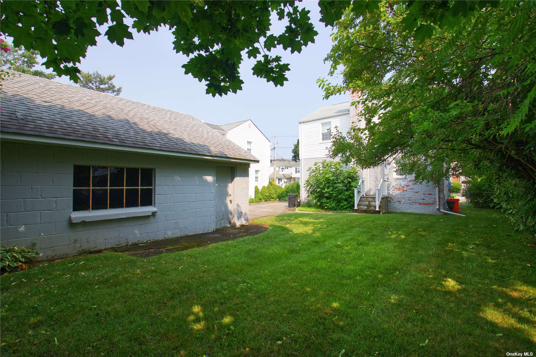
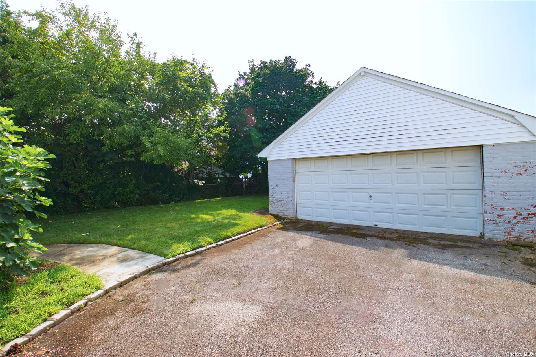
Welcome to 493 helen road, featuring a charming 3 bedroom colonial home in the heart of mineola. This delightful residence boasts an abundance of natural light, creating a bright and welcoming atmosphere. Gorgeous hardwood floors flow seamlessly throughout, adding warmth and character to every room. The updated kitchen features elegant granite countertops and sleek stainless-steel appliances. A modern touch extends to the bathroom, which has been thoughtfully updated to meet contemporary standards. A true rarity, this property offers a beautiful back yard and a coveted 3-car garage, providing ample space for both vehicles and storage. Meticulously maintained landscaping, complemented by a convenient sprinkler system to keep it looking its best year-round. For added security and peace of mind an alarm system is in place. This home is perfectly located for a convenient lifestyle. It's proximity to transportation, shops, restaurants, and schools ensures that every necessity and desire is easily within reach. Don't miss the opportunity to make this mineola gem your very own.
| Location/Town | Mineola |
| Area/County | Nassau |
| Prop. Type | Single Family House for Sale |
| Style | Colonial |
| Tax | $9,764.00 |
| Bedrooms | 3 |
| Total Rooms | 6 |
| Total Baths | 1 |
| Full Baths | 1 |
| Year Built | 1950 |
| Basement | Partially Finished |
| Construction | Frame, Aluminum Siding, Brick |
| Lot Size | 50x100 |
| Lot SqFt | 5,000 |
| Cooling | Wall Unit(s) |
| Heat Source | Oil, Forced Air |
| Features | Sprinkler System |
| Property Amenities | A/c units, alarm system, dishwasher, dryer, garage door opener, mailbox, microwave, refrigerator, washer |
| Condition | Excellent |
| Community Features | Park, Near Public Transportation |
| Lot Features | Level, Near Public Transit |
| Parking Features | Private, Detached, 3 Car Detached, Driveway |
| Tax Lot | 58 |
| School District | Mineola |
| Middle School | Mineola Middle School |
| High School | Mineola High School |
| Features | Formal dining, granite counters, living room/dining room combo, pantry, storage |
| Listing information courtesy of: Compass Greater NY LLC | |