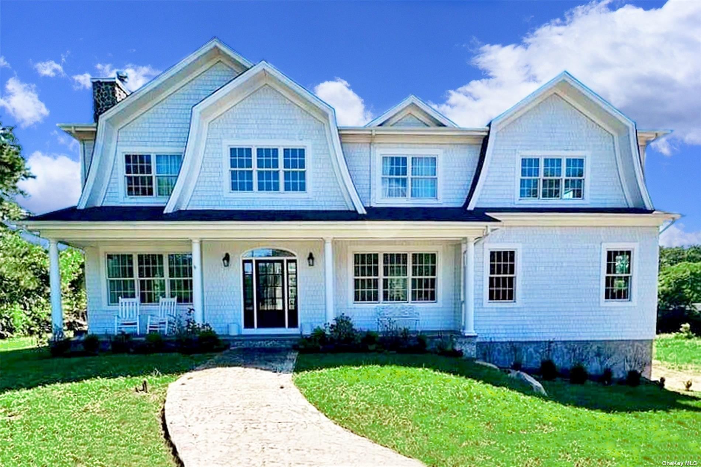
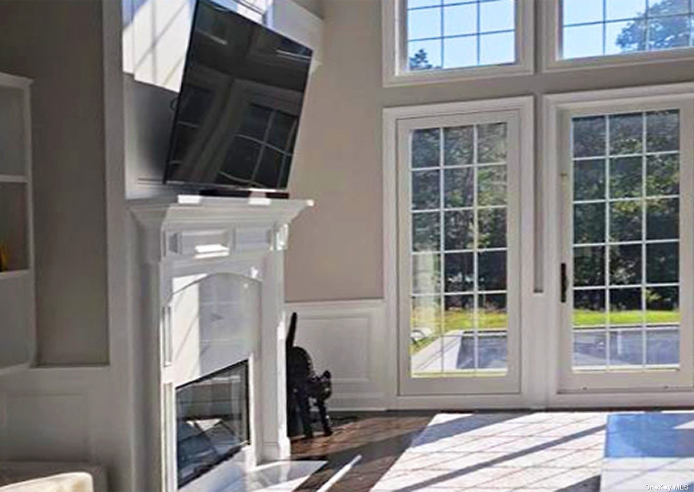
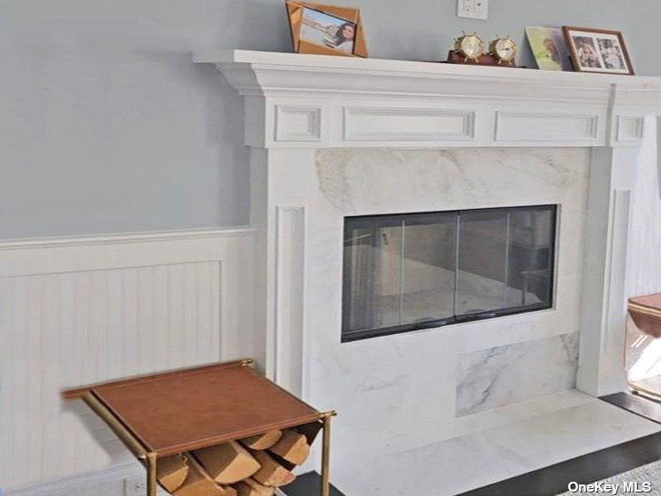
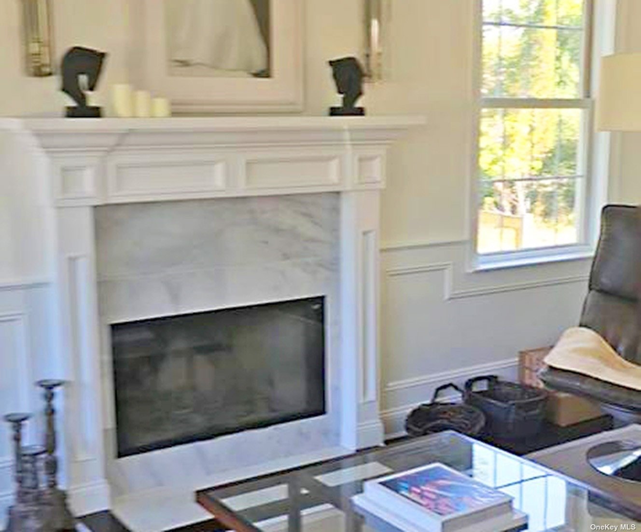
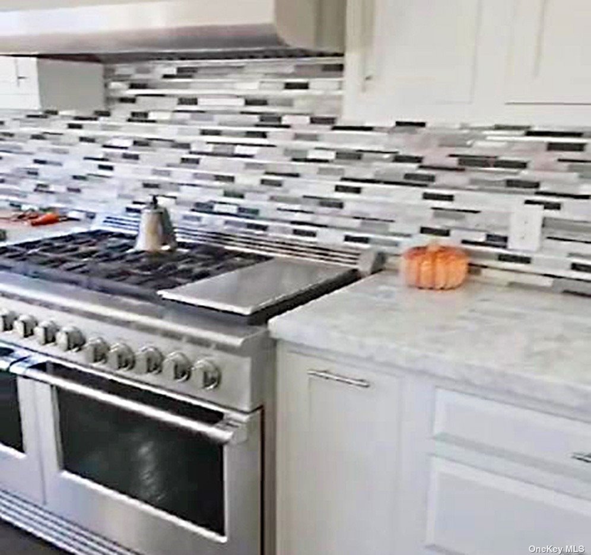
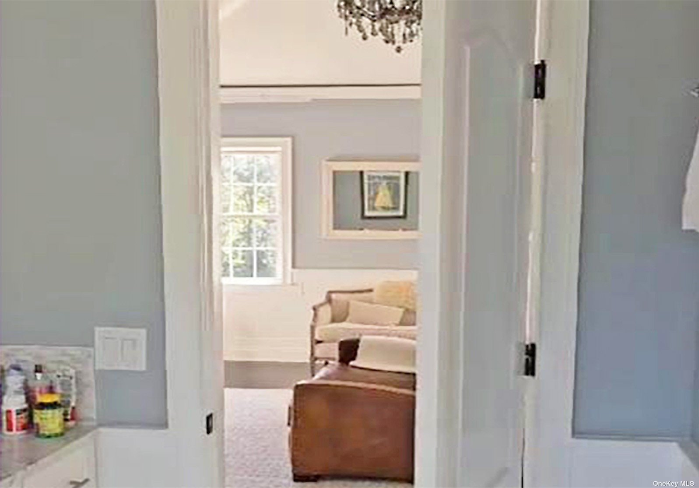
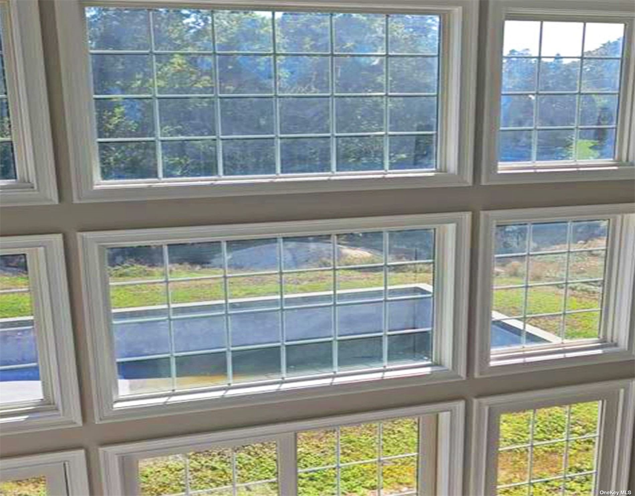
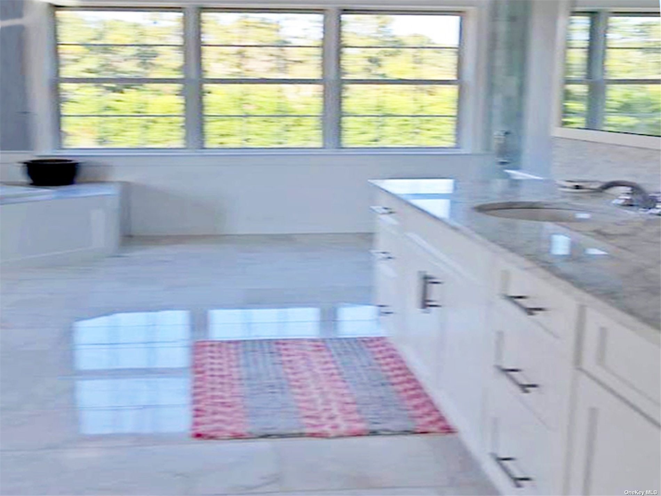
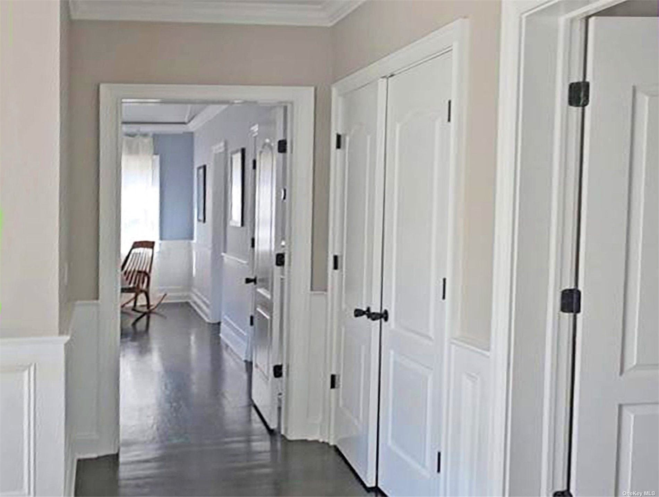
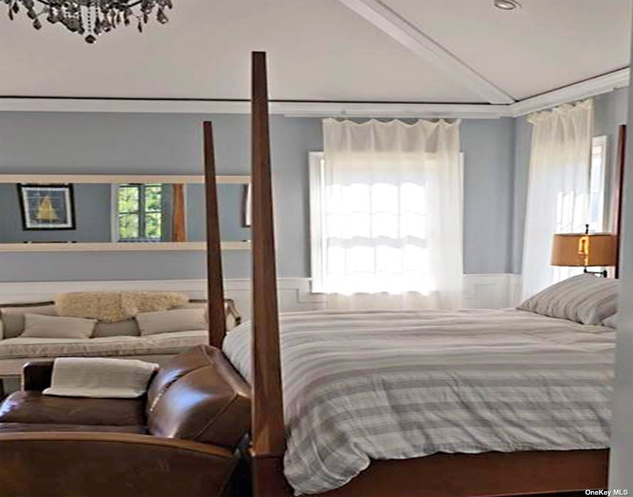
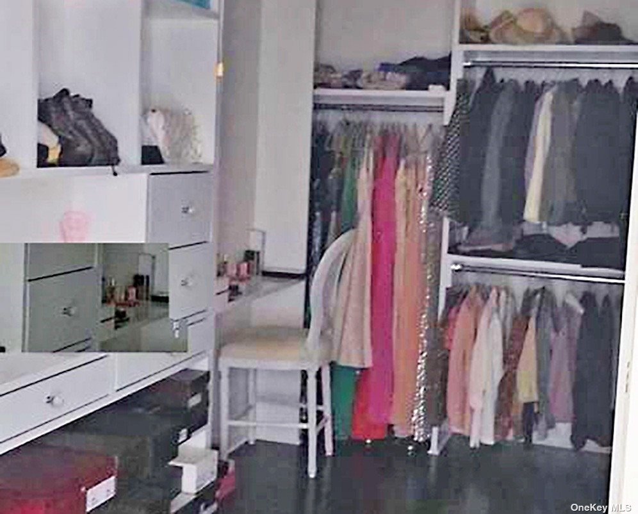
Contract vendee, cash only. Hard money or private lending loans are allowed. Seize a once-in-a-lifetime opportunity with this remarkable 2-acre property situated in the prestigious and historic atturbury estate community, ideally located south of the highway. This exclusive estate boasts approved plans for a tennis court and was meticulously constructed in 2016 with numerous upgrades. Revel in the luxury of an automatic gate, soaring 10' to 20' coffered ceilings, a gourmet kitchen, marble countertops in both the kitchen and bathrooms, three fireplaces, a three-car garage, a gunite pool, and custom closets. This exquisite property is a testament to sophistication and opulence. There is still time to personalize the space with your final touches, ensuring it becomes your dream home. Act now and secure this unique opportunity. The property is being sold as is, presenting an unparalleled chance to own a piece of elegance and grandeur.
| Location/Town | Southampton |
| Area/County | Suffolk |
| Prop. Type | Single Family House for Sale |
| Style | Colonial |
| Tax | $15,037.00 |
| Bedrooms | 6 |
| Total Rooms | 10 |
| Total Baths | 7 |
| Full Baths | 6 |
| 3/4 Baths | 1 |
| Year Built | 2016 |
| Basement | Full, Unfinished, Walk-Out Access |
| Construction | Advanced Framing Technique, Frame, HardiPlank Type, Shingle Siding |
| Lot Size | 1.7 acres |
| Lot SqFt | 76,230 |
| Cooling | Central Air |
| Heat Source | Natural Gas, Forced |
| Features | Private Entrance |
| Property Amenities | Alarm system, central vacuum, convection oven, dishwasher, dryer, energy star appliance(s), fireplace equip, front gate, garage door opener, garage remote, gas grill, mailbox, microwave, pool equipt/cover, refrigerator, screens, wine cooler |
| Pool | In Ground |
| Condition | Excellent |
| Lot Features | Private |
| Parking Features | Private, Attached, 3 Car Attached |
| Tax Lot | 4 |
| School District | Tuckahoe Common |
| Middle School | Tuckahoe School |
| Elementary School | Tuckahoe School |
| High School | Southampton High School |
| Features | Private roof, master downstairs, cathedral ceiling(s), den/family room, eat-in kitchen, exercise room, formal dining, entrance foyer, granite counters, home office, living room/dining room combo, master bath, pantry, powder room, sauna, storage, walk-in closet(s), wet bar |
| Listing information courtesy of: Four Seasons Realty Team | |