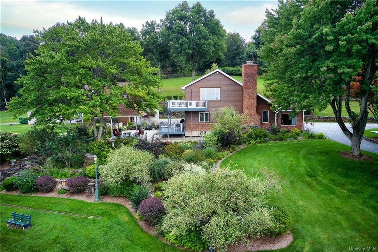
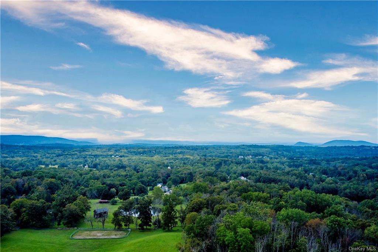
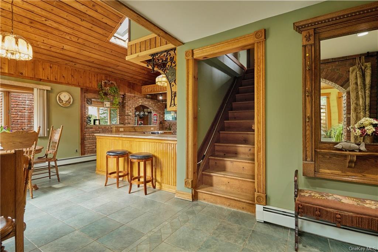
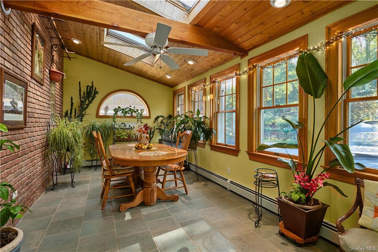
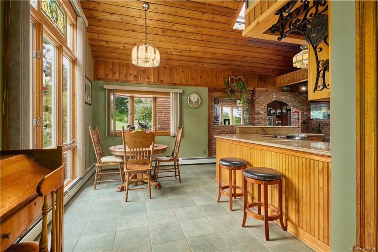
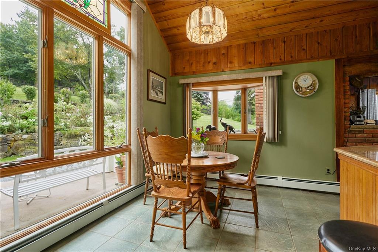
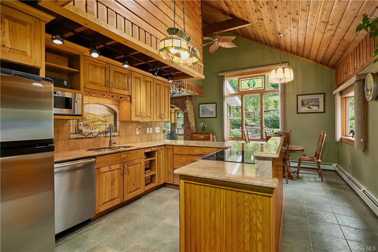
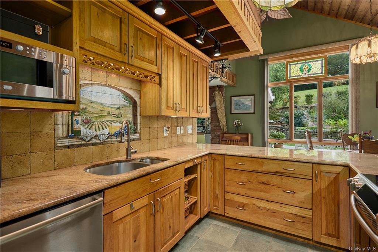
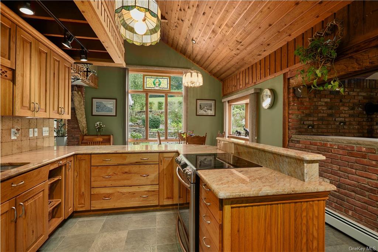
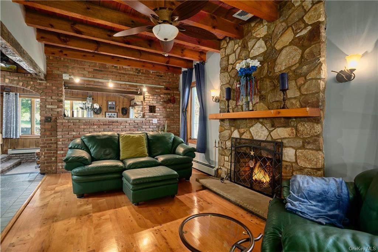
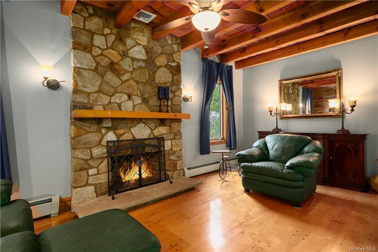
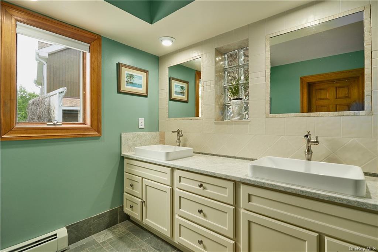
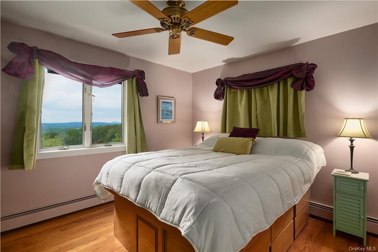
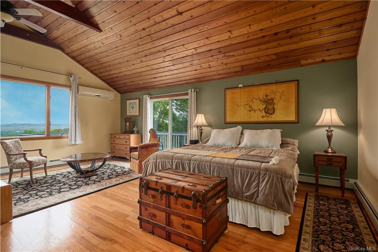
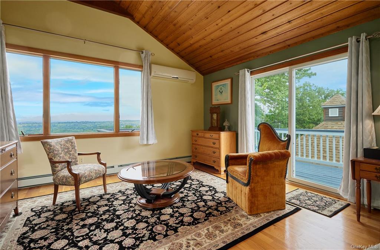
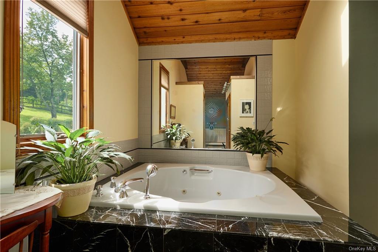
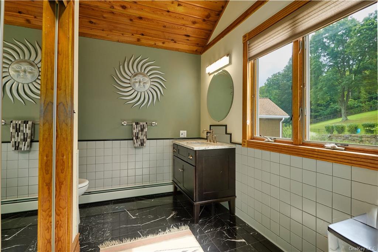
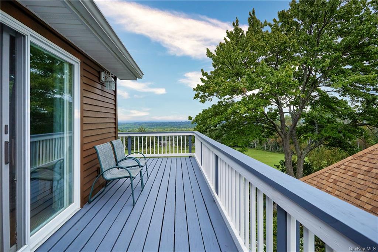
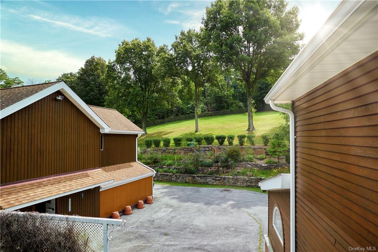
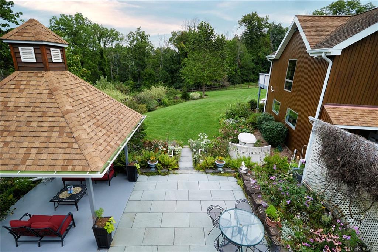
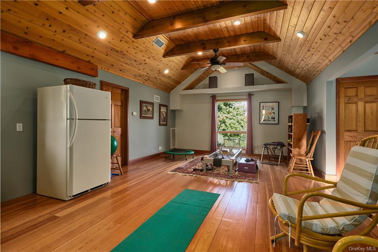
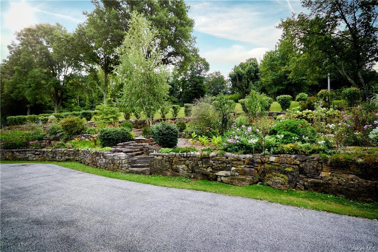
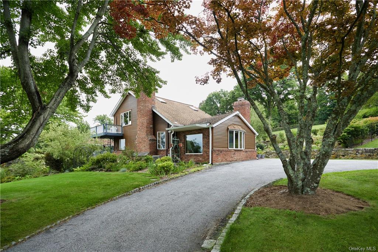
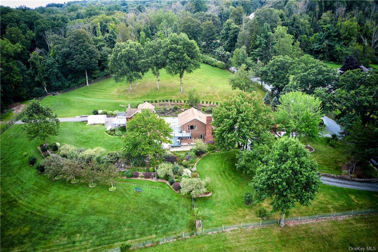
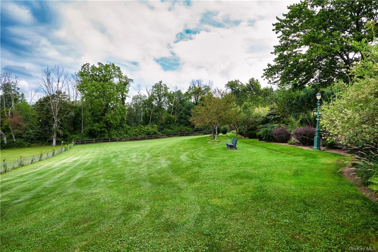
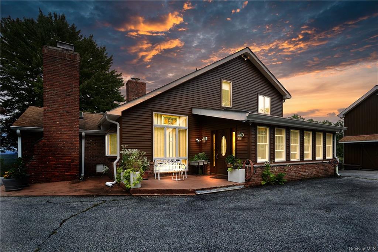
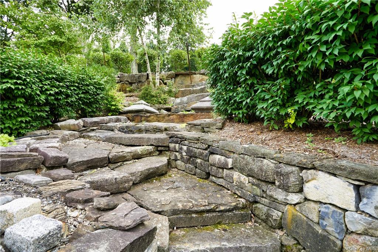
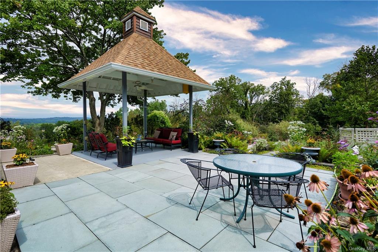
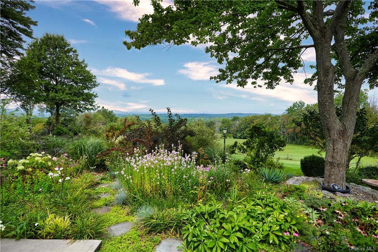
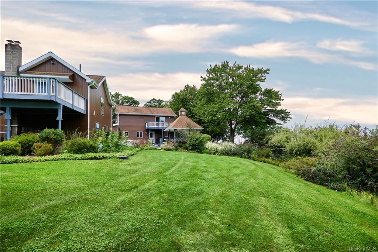
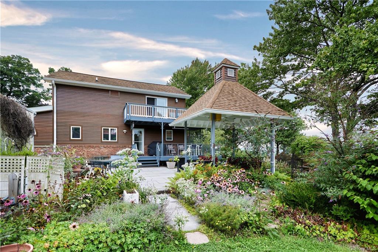
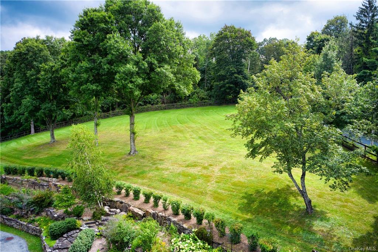
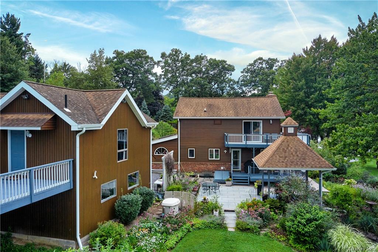
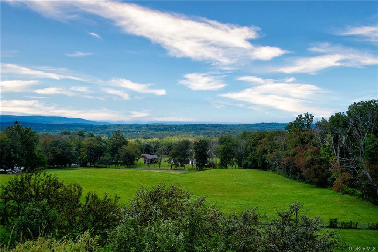
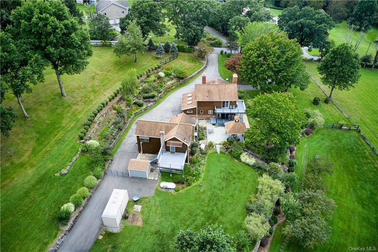
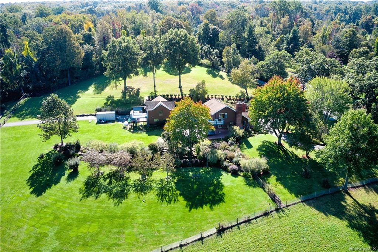
Come live where the sky meets the earth! An incredibly special mountain top craftsman with long distance views to the lower catskills. With only two owners since built in 1955, it is no wonder why families purchase, customize and stay for decades. The main house has 2400sq ft, and the legal accessory building has another 580 sq ft. A total of 3 bedrooms, 3 full baths, an office, two living rooms, a den, eat-in kitchen and sunroom. The iron mountain home was rebuilt and added onto with steel frame and douglas fir construction, wind-braced walls, reclaimed brick accents, marvin and anderson windows, and cedar siding. The kitchen features vaulted cedar ceilings, custom hickory cabinetry and granite counters, with ample preparation space, and is open to the living room with exposed original hand hewn beams and a stone fireplace. The 35 x 25 ft primary suite is on the second level with a 16 ft cedar ceilings, marble bathroom and wrap around deck to enjoy the views. An accessory barn offers about 635 sq ft of garage, studio or workshop space on the first floor, and 580 sq ft of finished living space with a full bathroom on the second floor. This provides great option for home office or recreational space. The perennial gardens are magical and extraordinary, featuring stonework that is rarely found today and blooms through every season. The park, as well as the beautiful bluestone patio and gazebo make it easy to enjoy the outdoors. Other notable home features: cedar siding stained 2018, 200a of electric and a full house automatic generator 2016, basement is completely clean and organized with a new cement floor, 2-275 gallon above ground oil tanks, crown boiler 2016 with 6 zones of heat, septic system has 1200 gallon concrete tank, 40 yr roof 2008, outdoor decks refinished in 2021, bluestone patio is 1 & 1/8 inch thick, gazebo has 10" concrete steel beams with a fan and electric. Accessory building is constructed with 2x12 douglas fir framing, and has its own forced air and propane heating system, additional pull down stairs & scuttle storage. Warwick valley school district, 7 minutes to the historic village of warwick, 8 minutes to wawayanda state park, easy 60 mile-access to nyc with accessible public transport.
| Location/Town | Warwick |
| Area/County | Orange |
| Prop. Type | Single Family House for Sale |
| Style | Arts and Crafts |
| Tax | $12,000.00 |
| Bedrooms | 3 |
| Total Rooms | 10 |
| Total Baths | 3 |
| Full Baths | 3 |
| Year Built | 1955 |
| Basement | Partial, Unfinished |
| Construction | Frame, Wood Siding |
| Lot SqFt | 130,680 |
| Cooling | Central Air, Wall Unit(s) |
| Heat Source | Oil, Baseboard |
| Parking Features | Detached, 1 Car Detached, Driveway |
| Tax Assessed Value | 50700 |
| School District | Warwick Valley |
| Middle School | Warwick Valley Middle School |
| Elementary School | Sanfordville Elementary School |
| High School | Warwick Valley High School |
| Listing information courtesy of: Tuxedo Hudson Realty Corp | |