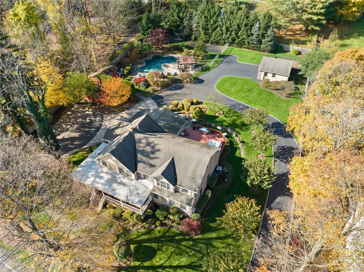
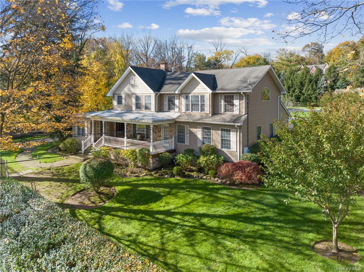
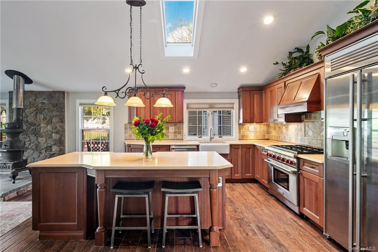
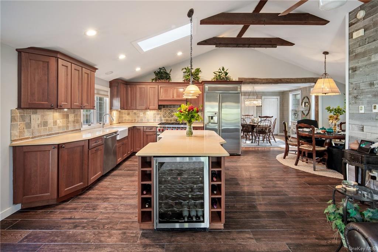
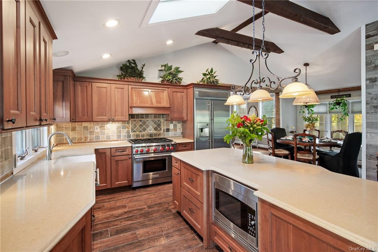
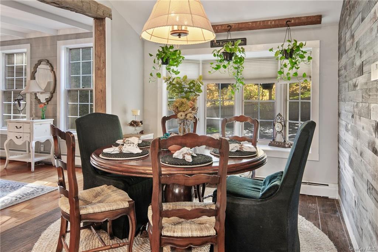
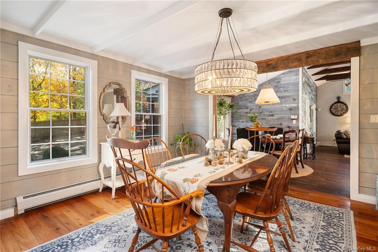
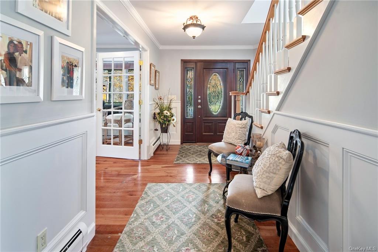
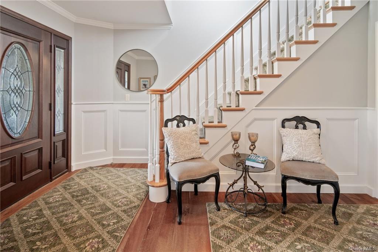
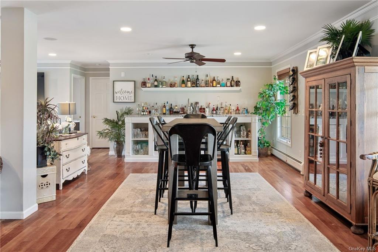
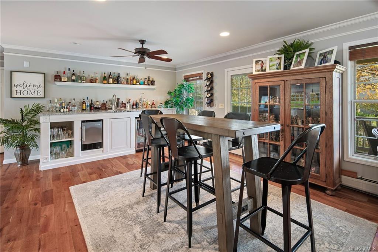
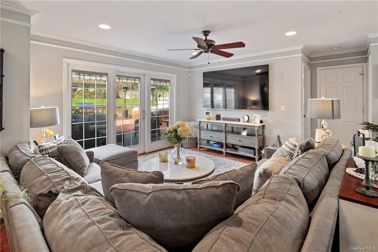
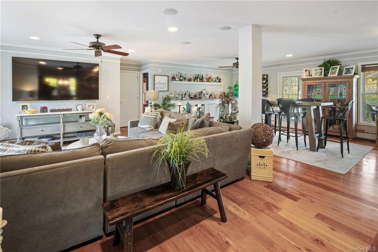
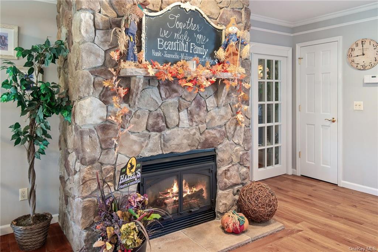
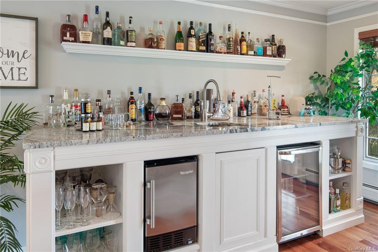
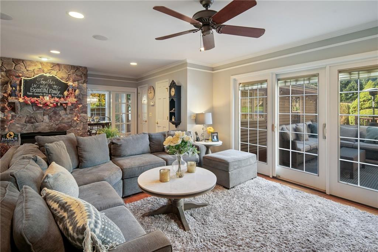
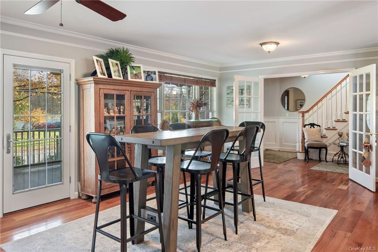
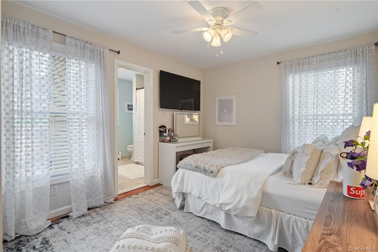
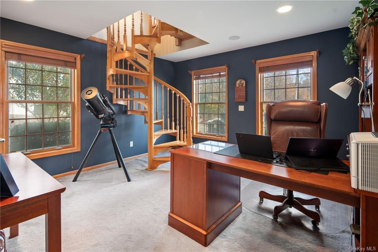
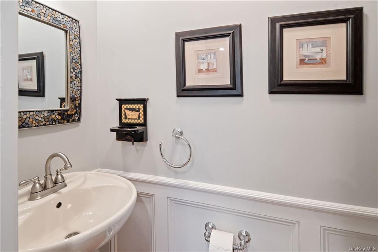
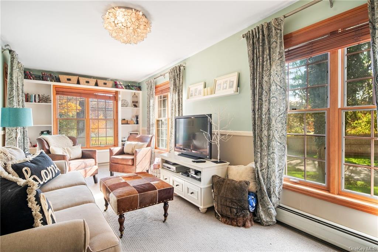
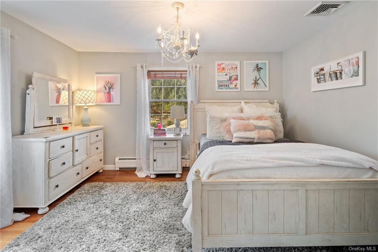
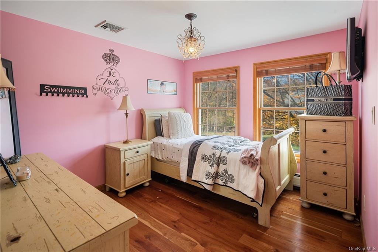
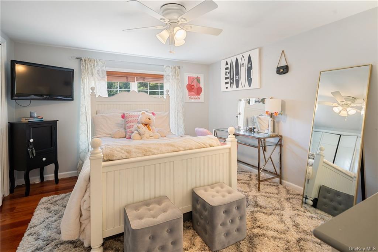
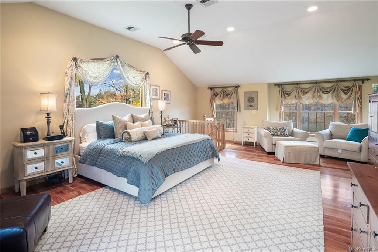
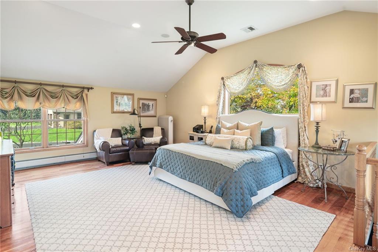
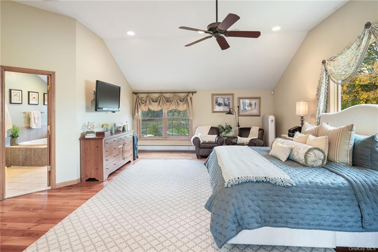
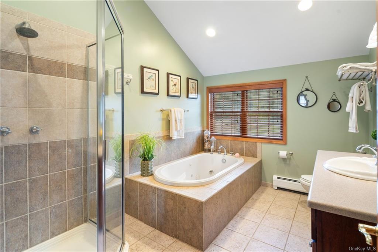
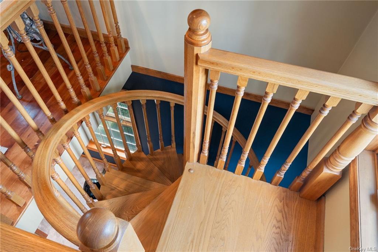
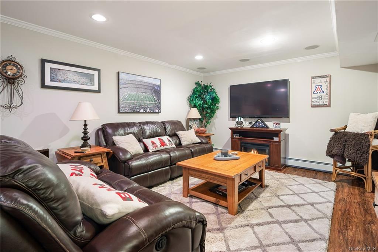
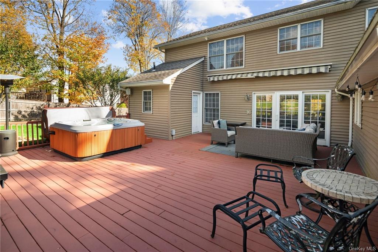
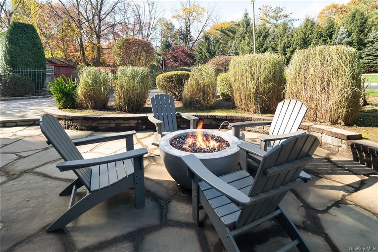
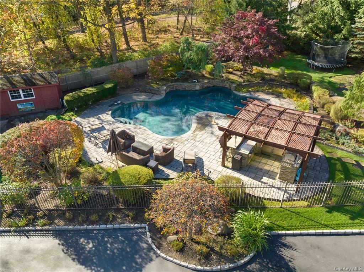
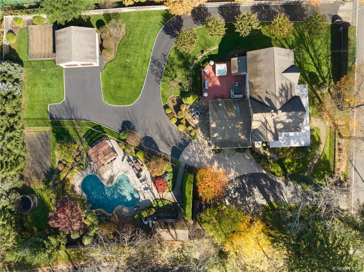
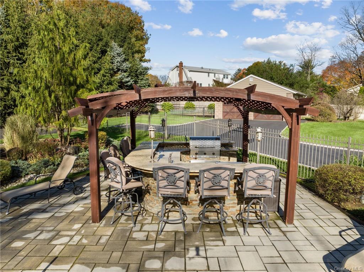
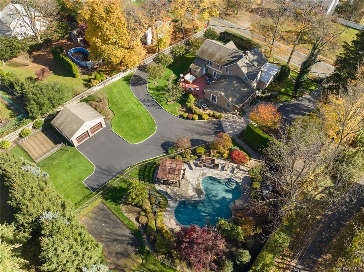
Welcome to this mini estate situated on close to an acre parklike grounds in suffern. Built in 1890 this house had a complete renovation and addition in 2004. Offering 3559 sqft of finished living space plus a finished basement with all the amenities. Crown moldings and wainscoting throughout the house, radiant heated floors in kitchen area, 5 spacious bedrooms and 3. 5 baths, a bar for entertainment in the living room, circular driveway with 2 self closing gates, whole house generator, hot tub on an oversized deck, irrigation system, well water, security cameras, finished basement with an exercise room, a detached oversized 2 car garage with storage mezzanine. A brilliantly designated area for the fenced in gunite pool surrounded by beautiful pavers, an outdoor kitchen and a pool cabana, perfect for entertaining and spending the summer days. Close proximity to transportation and shopping, a minute away from nj border.
| Location/Town | Ramapo |
| Area/County | Rockland |
| Post Office/Postal City | Airmont |
| Prop. Type | Single Family House for Sale |
| Style | Colonial |
| Tax | $21,725.00 |
| Bedrooms | 5 |
| Total Rooms | 16 |
| Total Baths | 4 |
| Full Baths | 3 |
| 3/4 Baths | 1 |
| Year Built | 1890 |
| Basement | Full, Partial, Walk-Out Access |
| Construction | Frame, Vinyl Siding |
| Lot SqFt | 39,640 |
| Cooling | Central Air |
| Heat Source | Natural Gas, Baseboa |
| Features | Sprinkler System |
| Property Amenities | Awning, ceiling fan, chandelier(s), curtains/drapes, dishwasher, dryer, gas grill, generator, light fixtures, mailbox, microwave, pool equipt/cover, refrigerator, shades/blinds, shed, speakers indoor, speakers outdoor, washer |
| Pool | In Ground |
| Patio | Deck |
| Community Features | Park |
| Lot Features | Level, Near Public Transit, Private |
| Parking Features | Attached, 2 Car Attached, Driveway |
| Tax Assessed Value | 61700 |
| School District | Ramapo-Suffern |
| Middle School | Suffern Middle School |
| Elementary School | Richard P Connor Elementary Sc |
| High School | Suffern Senior High School |
| Features | First floor bedroom, chefs kitchen, eat-in kitchen, exercise room, formal dining, entrance foyer, guest quarters, heated floors, master bath, open kitchen, storage, walk through kitchen |
| Listing information courtesy of: Keller Williams Valley Realty | |