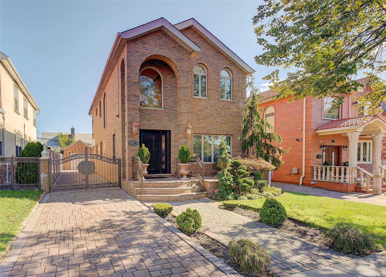
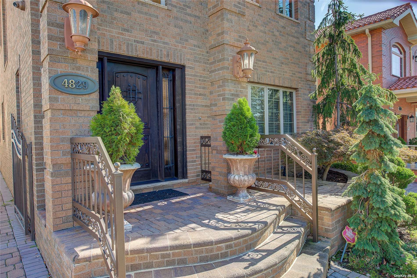
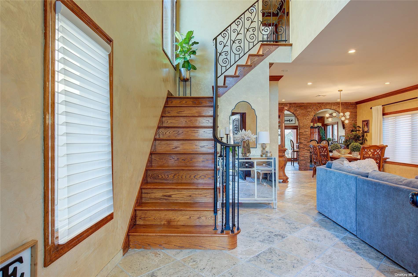
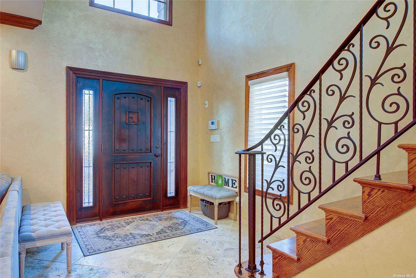
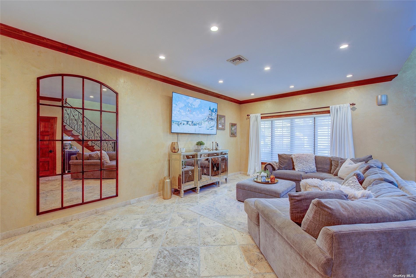
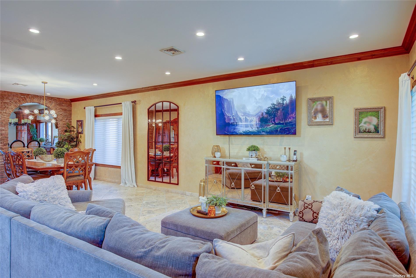
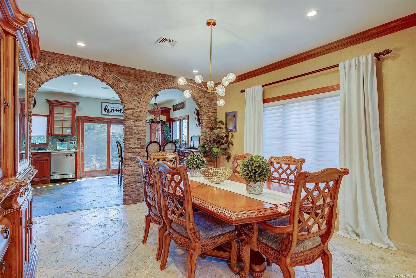
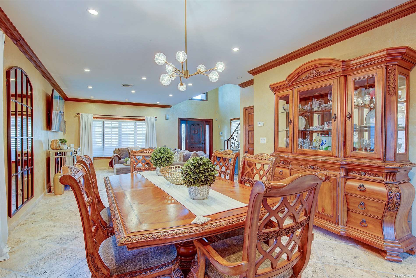
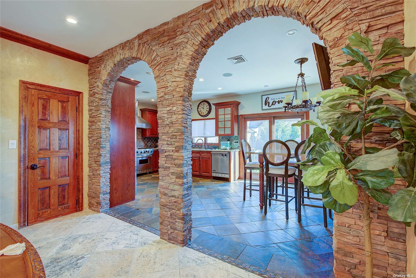
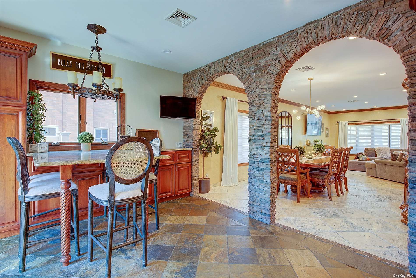
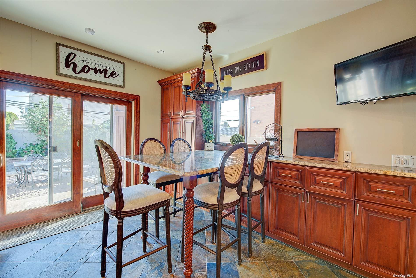
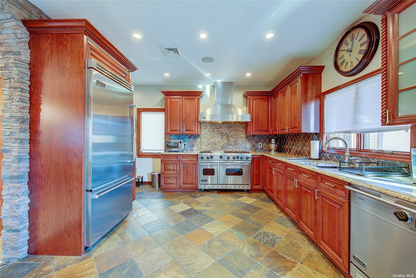
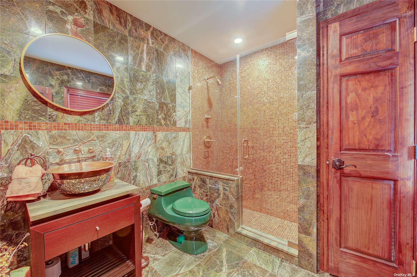
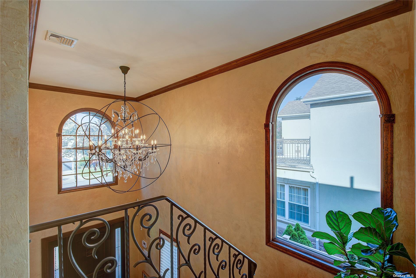
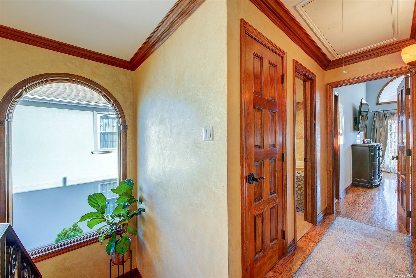
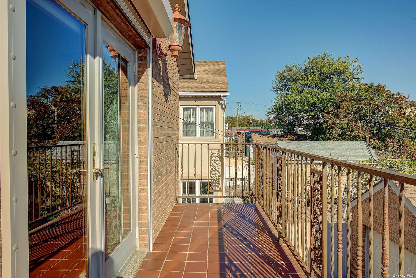
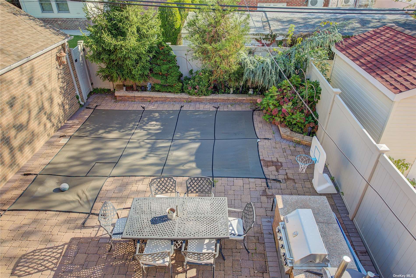
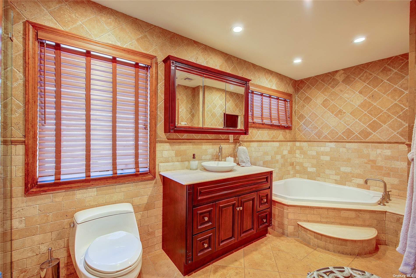
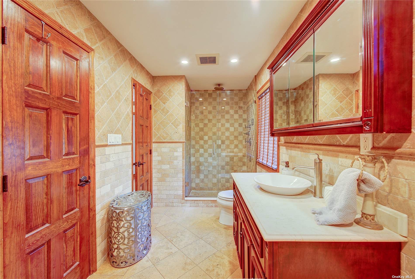
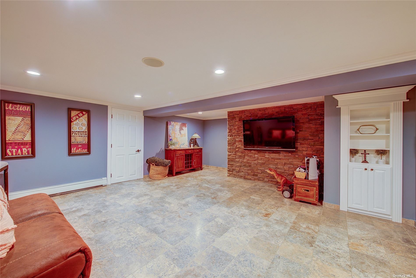
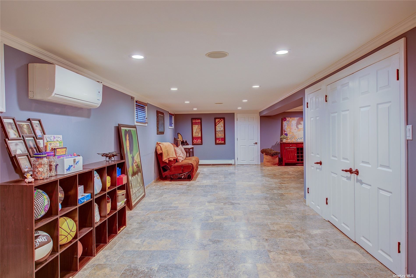

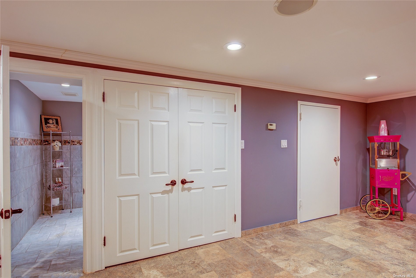
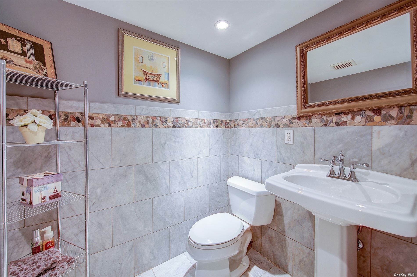
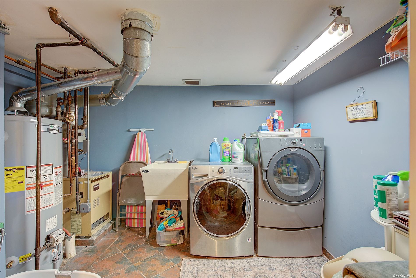
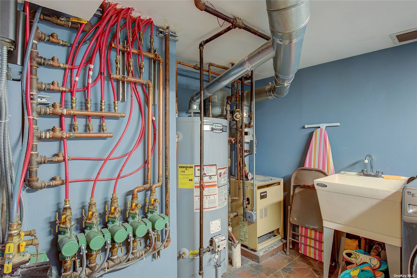
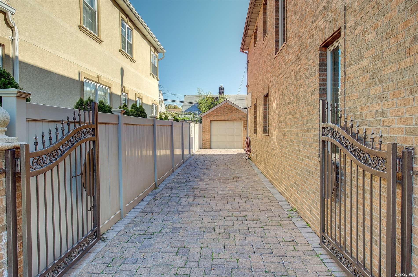
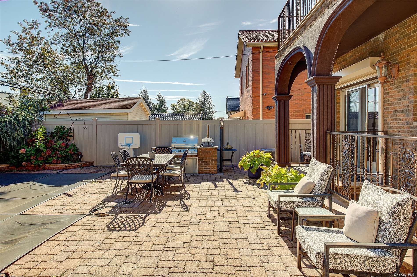
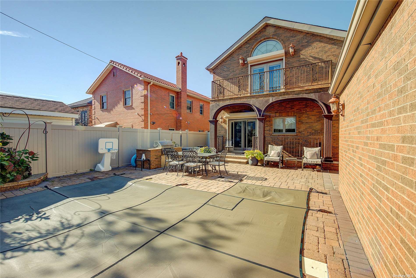
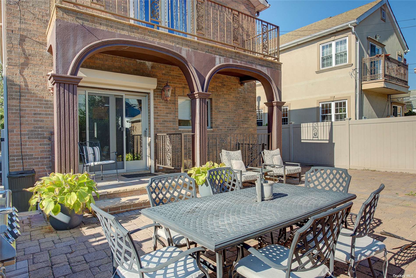
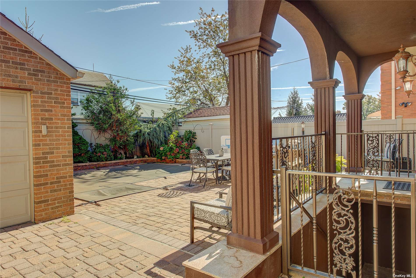
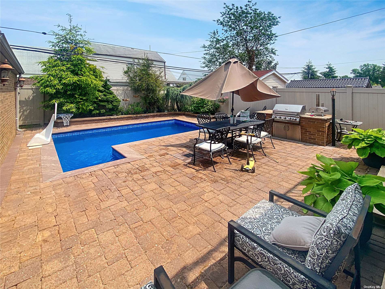
Property Description
Welcome home! This custom built colonial was completely rebuilt from the ground up in 2005. Using only high end top quality materials, featuring a dramatic 2 story foyer. Natural stone radiant heat floors w/venetian plaster custom paint. Custom chefs kitchen with full viking appliances. Cathedral ceilings in bedrooms. Central ac with 7 zone radiant heat floors throughout. Gorgeous stone and marble bathrooms, along with a beautiful balcony that overlooks the 4 year old in ground salt water pool with full pavers surrounding and built in bbq. Too many features to list. Close to schools, highways, house of worship. School district 26. Call for an appointment today, will not last!
Property Information
| Location/Town | Flushing |
| Area/County | Queens |
| Prop. Type | Single Family House for Sale |
| Style | Colonial |
| Tax | $9,805.00 |
| Bedrooms | 3 |
| Total Rooms | 8 |
| Total Baths | 3 |
| Full Baths | 2 |
| 3/4 Baths | 1 |
| Year Built | 2005 |
| Basement | Finished, Full, Walk-Out Access |
| Construction | Brick |
| Lot Size | 40x100 |
| Lot SqFt | 4,000 |
| Cooling | Central Air |
| Heat Source | Natural Gas, Radiant |
| Zoning | R2A |
| Features | Balcony |
| Property Amenities | Alarm system, dishwasher, dryer, gas grill, microwave, refrigerator, video cameras, washer |
| Pool | In Ground |
| Patio | Porch |
| Window Features | Skylight(s) |
| Community Features | Park, Near Public Transportation |
| Lot Features | Level, Near Public Transit |
| Parking Features | Private, Detached, 1 Car Detached, Driveway, Garage |
| Tax Lot | 12 |
| School District | Queens 26 |
| Middle School | Jhs 216 George J Ryan |
| Elementary School | Ps 162 John Golden |
| High School | Francis Lewis High School |
| Features | Cathedral ceiling(s), den/family room, eat-in kitchen, formal dining, entrance foyer, granite counters, home office, pantry, storage |
| Listing information courtesy of: Keller Williams Rlty Landmark | |
Mortgage Calculator
Note: web mortgage-calculator is a sample only; for actual mortgage calculation contact your mortgage provider