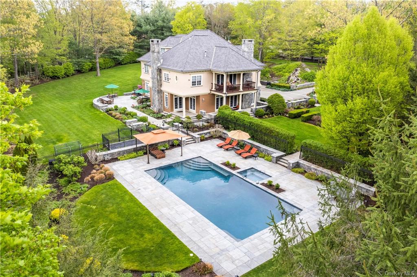
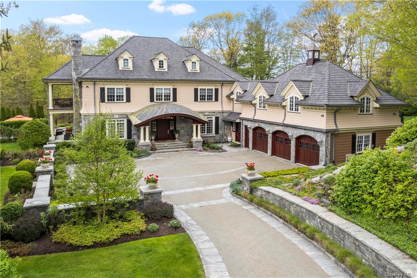
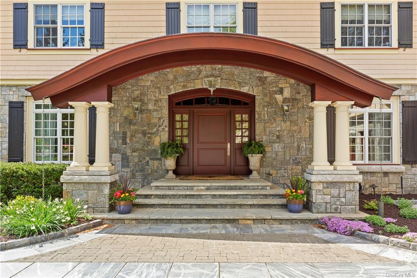
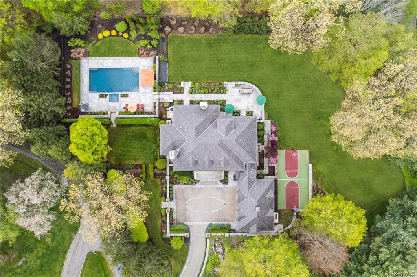
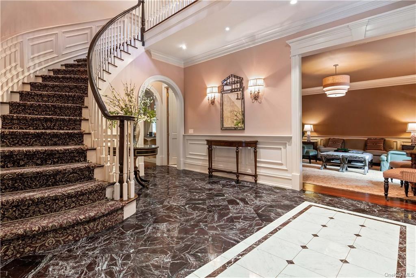
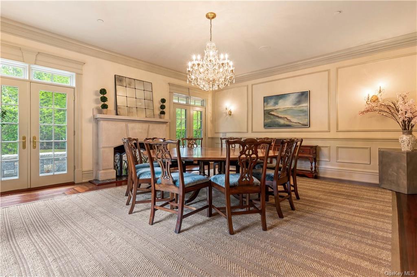
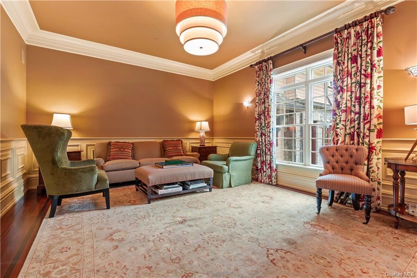
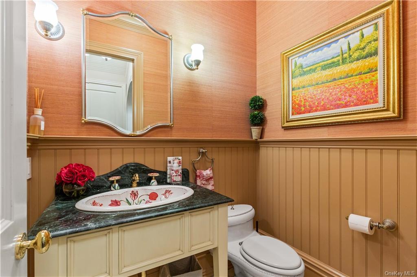
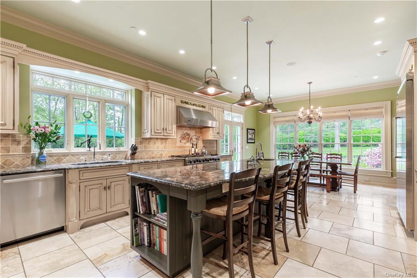
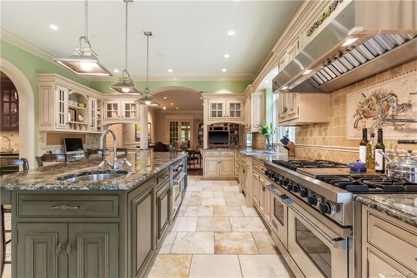
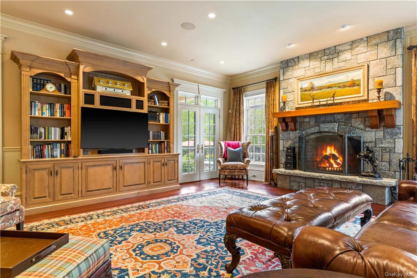
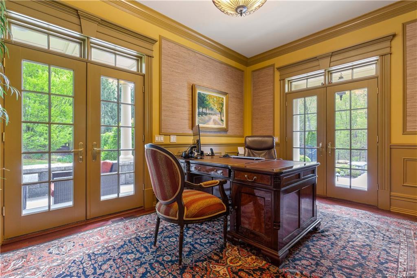
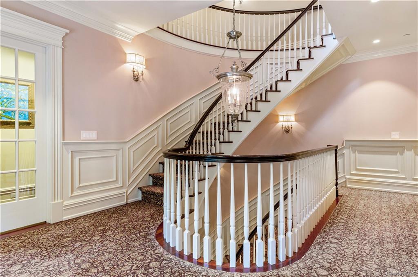
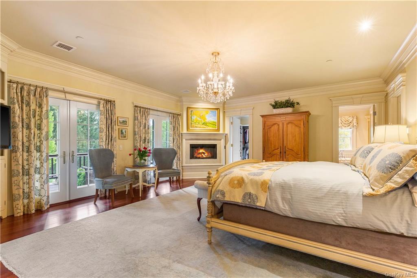
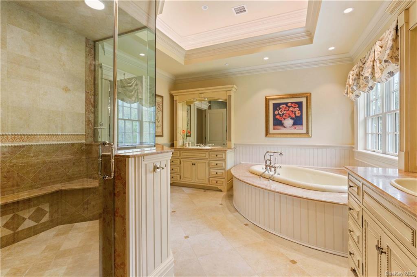
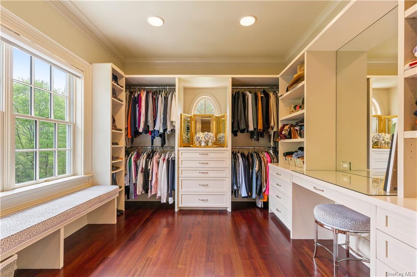
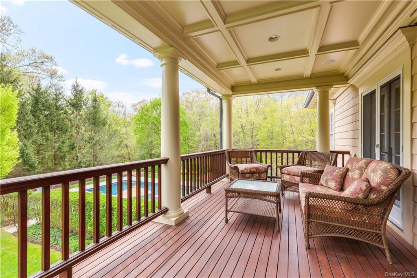
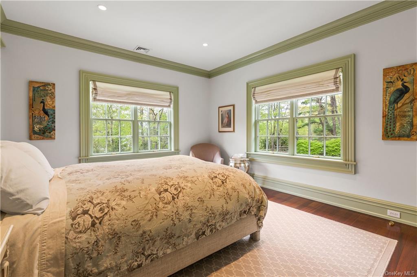
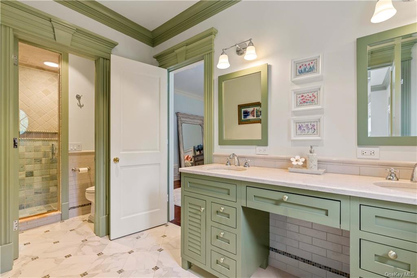
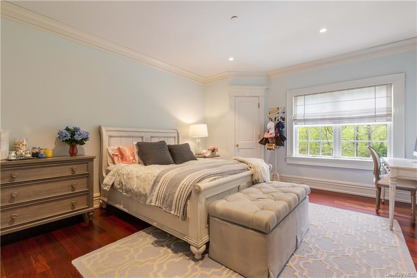
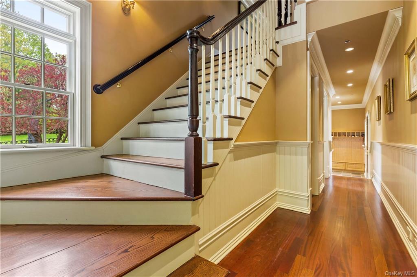
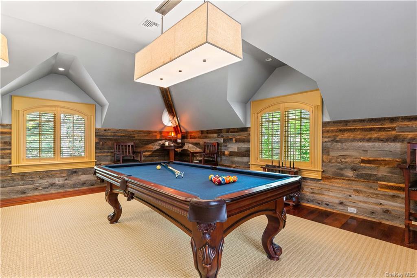
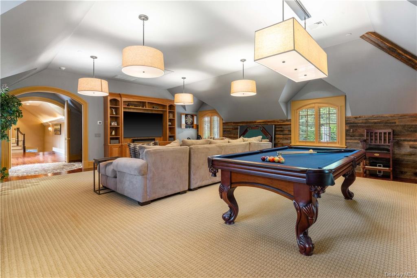
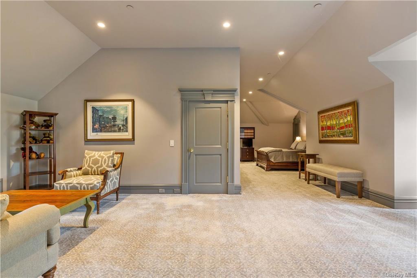
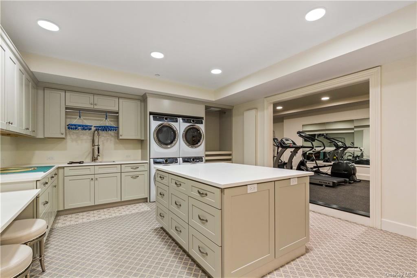
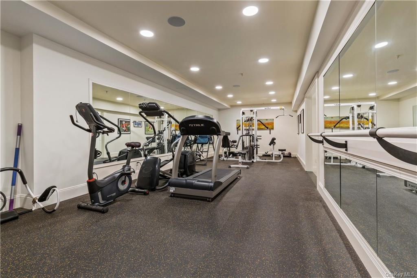
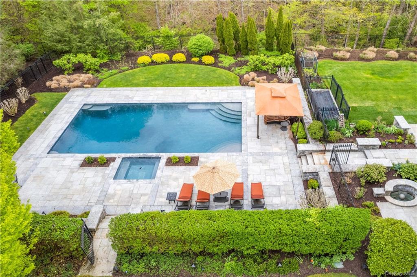
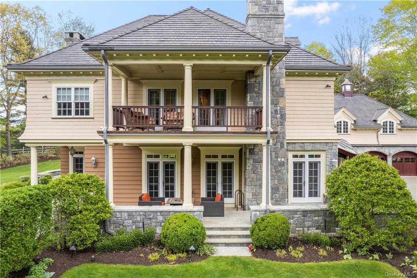
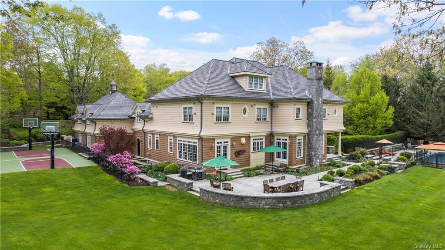
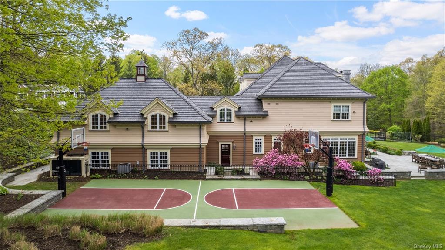
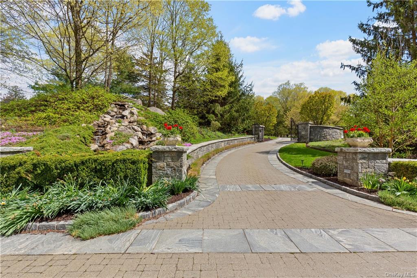
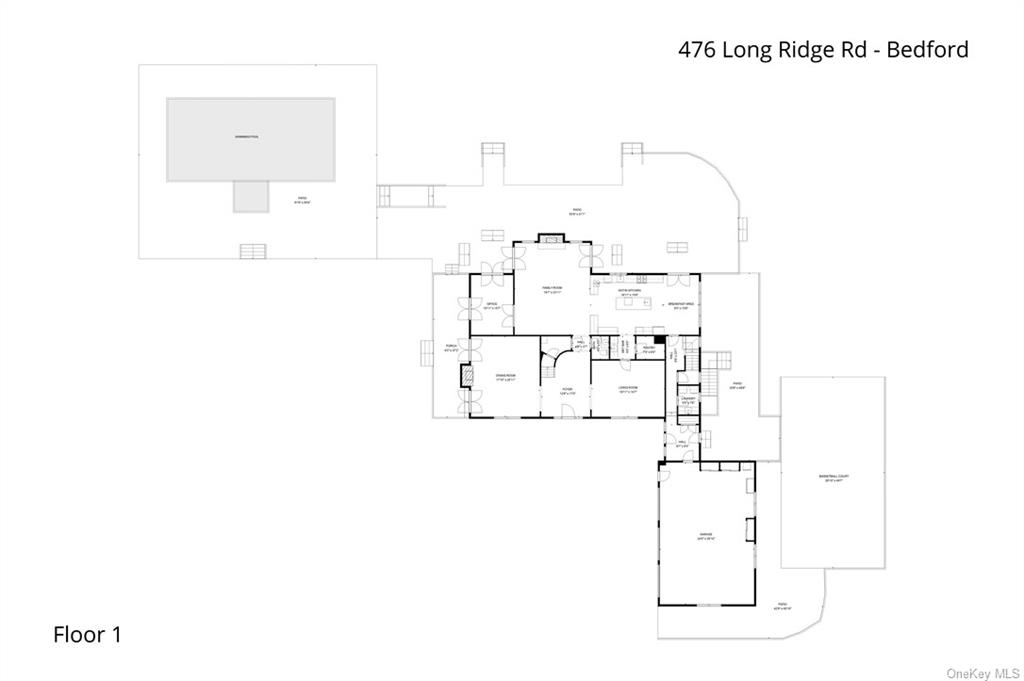
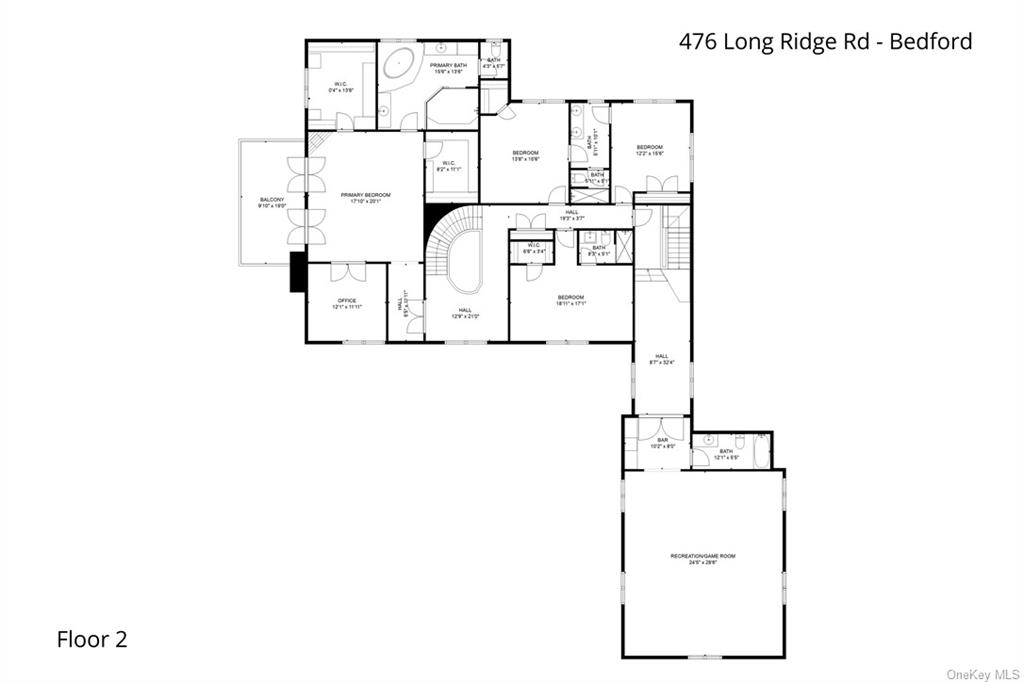
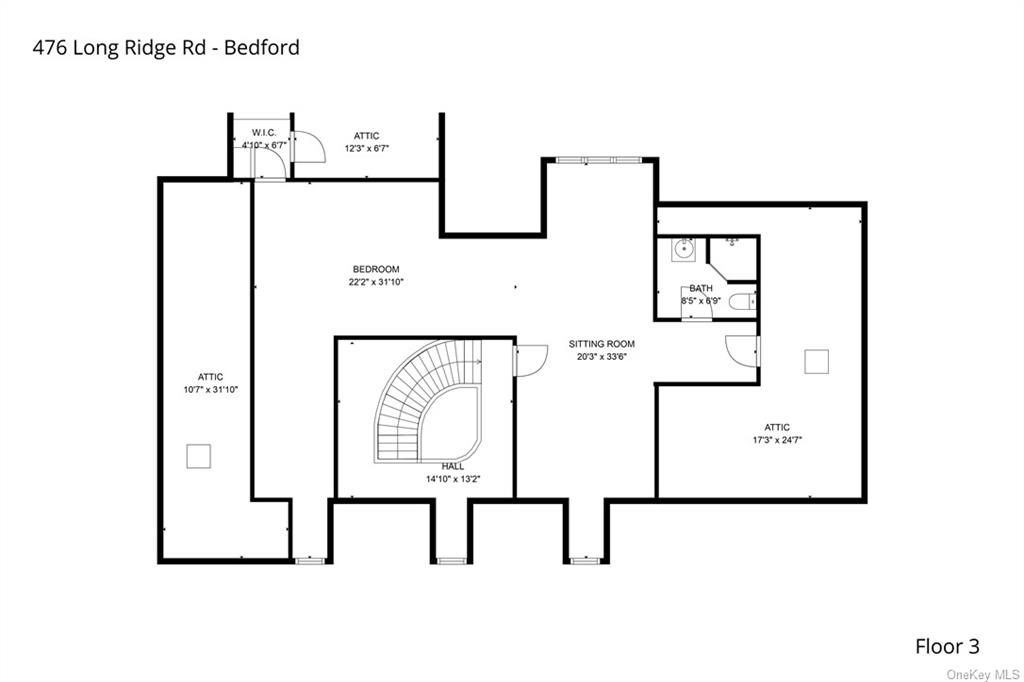
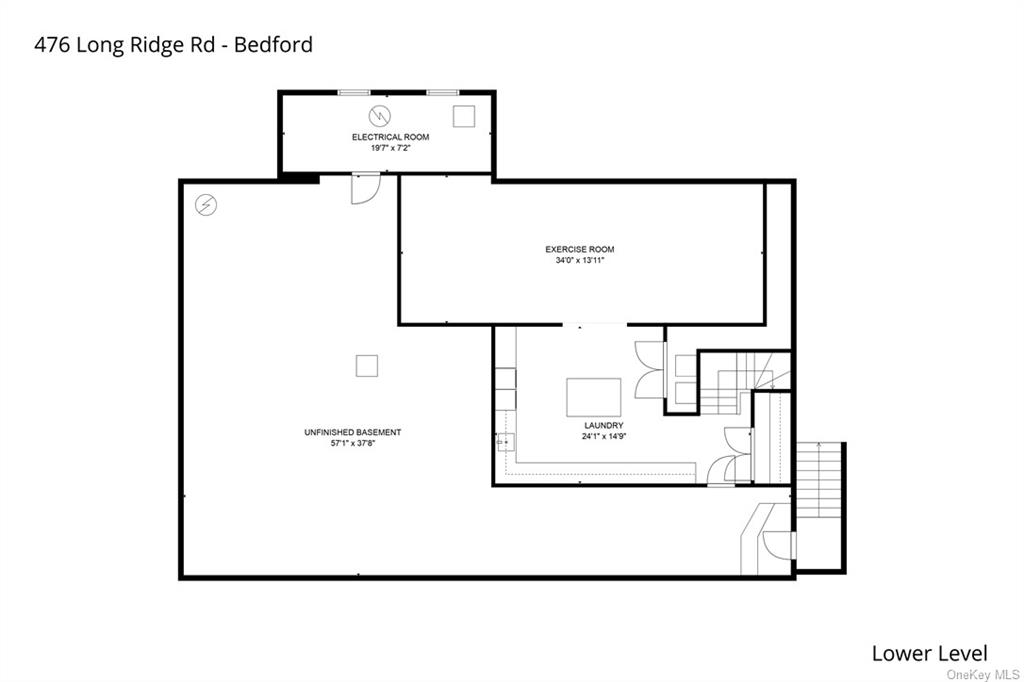
A remarkable estate that blends bespoke luxury with everyday comfort. Privately set on 3. 33 acres, this 5-bed, 6-bath home elevates your living experience from the moment you arrive with an automatic gate, parking courtyard, expansive patios, sports court, resort-style pool, plus mature trees and lush perennial gardens. The 7, 154-sq-ft interior is equally exceptional with top-tier craftsmanship at every turn, a butler's pantry, office, mudroom, and laundry. A gracious layout creates an inviting flow, while 10' ceilings and oversized windows fill the home with natural light. Enjoy alfresco entertaining from the dining room or chef's kitchen, each with french doors to the wraparound patio. Retire upstairs to the primary suite with two dressing rooms and a pool-view balcony, quietly removed from three en-suite bedrooms and a media room. The third floor offers spacious guest quarters, while the 1, 100-sq-ft lower level boasts an impressive second laundry room and gym. Make it yours!
| Location/Town | Pound Ridge |
| Area/County | Westchester |
| Post Office/Postal City | Bedford |
| Prop. Type | Single Family House for Sale |
| Style | Colonial |
| Tax | $52,484.00 |
| Bedrooms | 5 |
| Total Rooms | 12 |
| Total Baths | 6 |
| Full Baths | 5 |
| 3/4 Baths | 1 |
| Year Built | 2001 |
| Basement | Partially Finished, Walk-Out Access |
| Construction | Frame |
| Lot SqFt | 145,055 |
| Cooling | Central Air |
| Heat Source | Oil, Hydro Air |
| Features | Basketball Court, Sprinkler System |
| Property Amenities | Alarm system, central vacuum, chandelier(s), curtains/drapes, dishwasher, dryer, garage door opener, generator, refrigerator, second dryer, second washer |
| Pool | In Ground |
| Patio | Deck, Patio, Porch |
| Parking Features | Attached, 3 Car Attached, Driveway |
| Tax Assessed Value | 420700 |
| School District | Bedford |
| Middle School | Fox Lane Middle School |
| Elementary School | Pound Ridge Elementary School |
| High School | Fox Lane High School |
| Features | Chefs kitchen, eat-in kitchen, exercise room, formal dining, entrance foyer, granite counters, guest quarters, high ceilings, home office, kitchen island, master bath, open kitchen, pantry, powder room, steam shower, storage, walk-in closet(s) |
| Listing information courtesy of: Julia B Fee Sothebys Int. Rlty | |