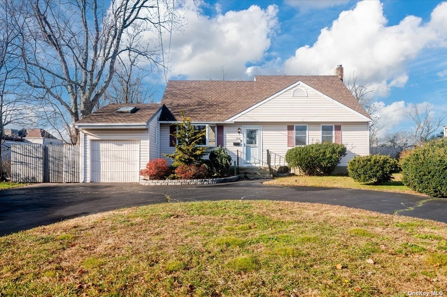
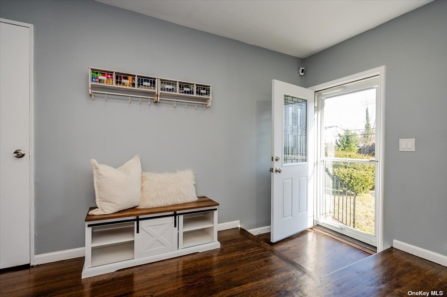
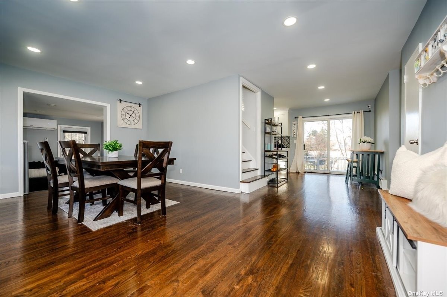
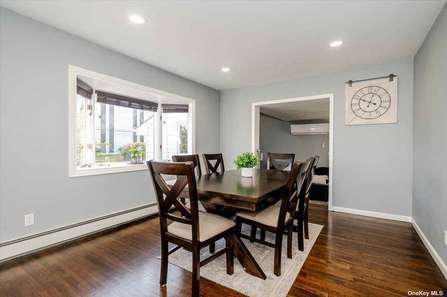
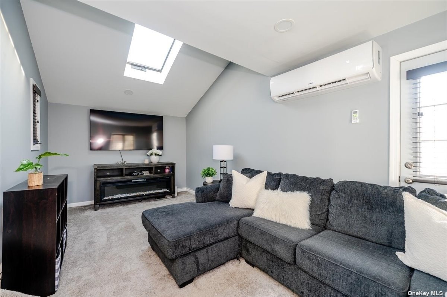
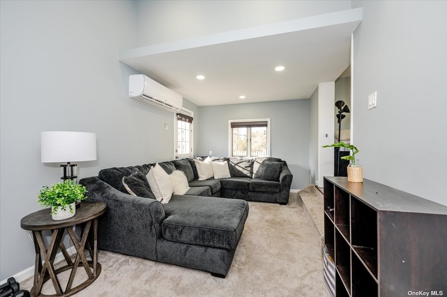
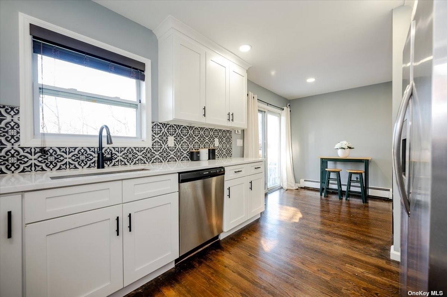
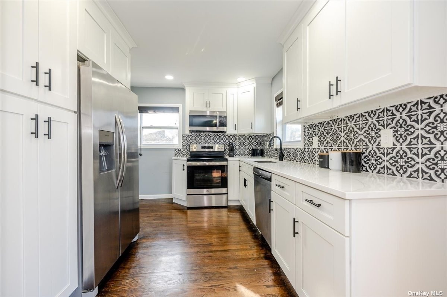
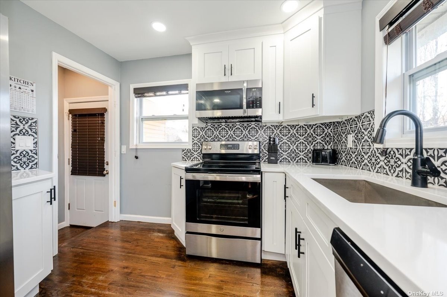
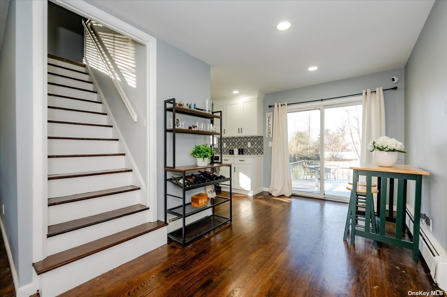
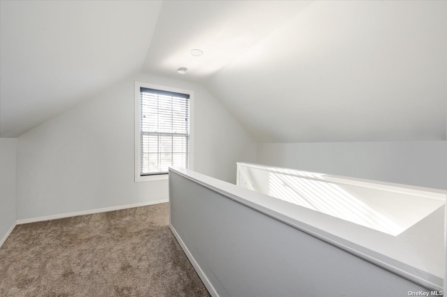
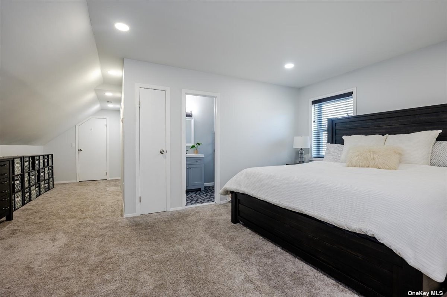
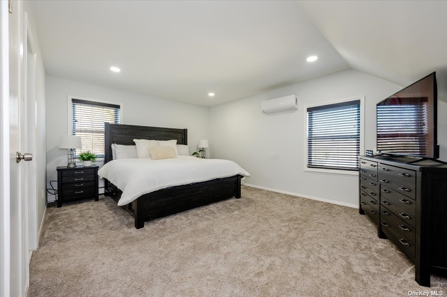
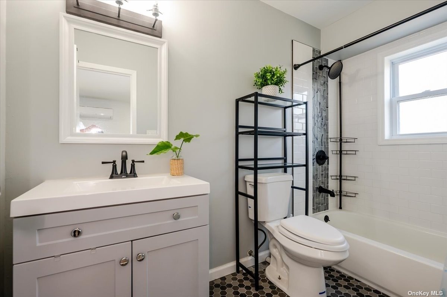
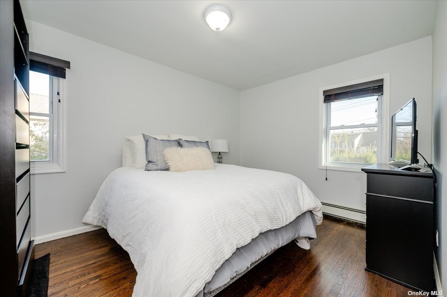
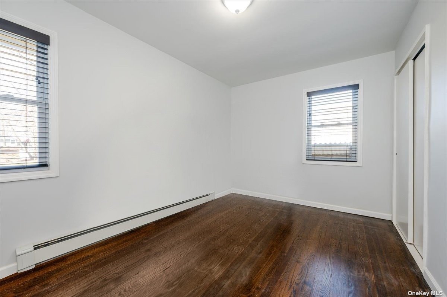
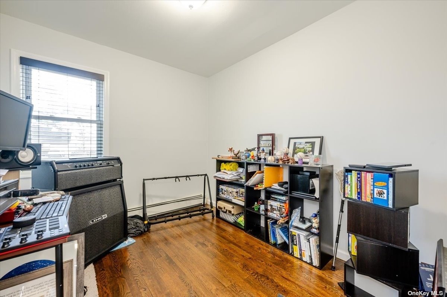
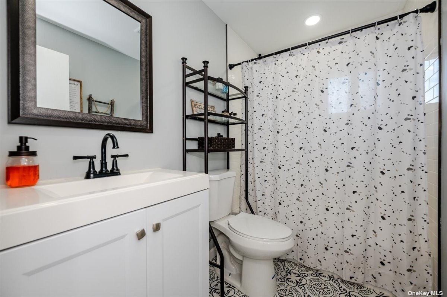
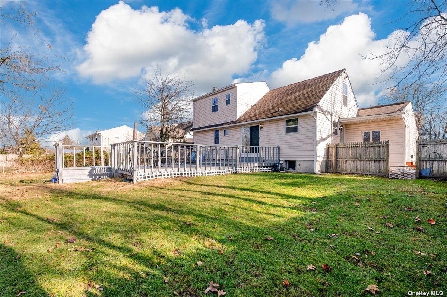
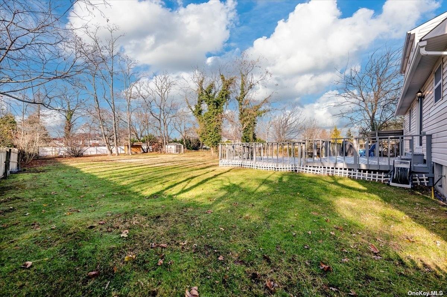
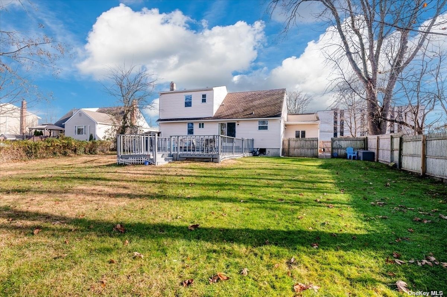
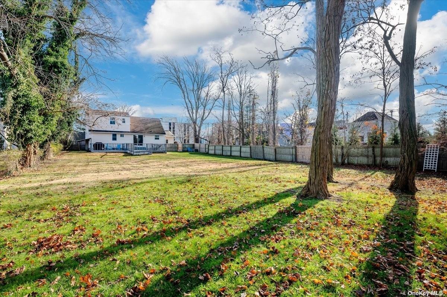
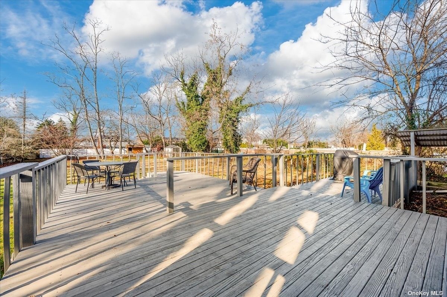
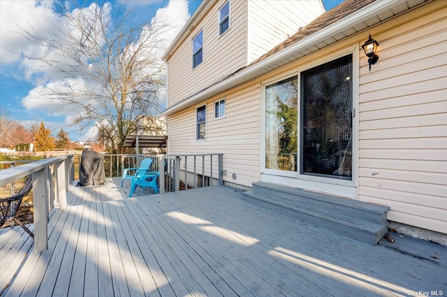
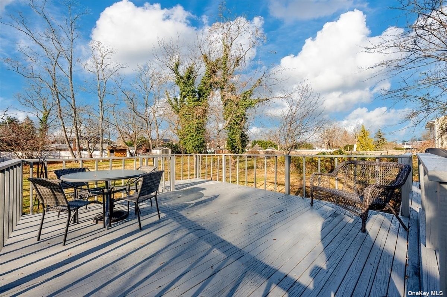
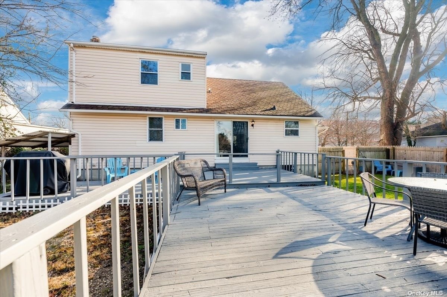
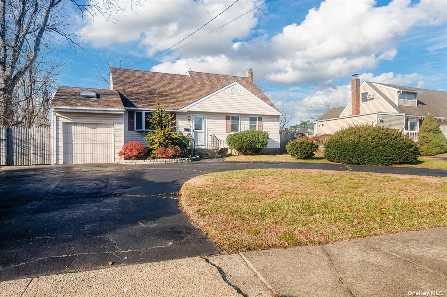
Beautiful move-in ready 4 bedroom expanded cape with versatile layout, huge primary suite, fenced. 42 acre backyard, and room to expand your living space in the lower level with ose. Inside you'll find hardwood floors, tons of closet space, and lots of natural light. The main level boasts three bedrooms, while the upper level hosts a spacious primary suite with ample storage space and room for king-size furniture. The versatile space at the top of the stairs could be used for an office or your hobbies. The stylish kitchen is a showstopper featuring contemporary quartz countertops, on-trend tile backsplash, stainless steel appliances, and plenty of cabinetry. The garage has been converted into a versatile great room, adding more living space and showcasing a skylight, vaulted ceilings, and ose. Oversized circular driveway for additional parking, the lower level accommodates the washer/dryer and serves as additional storage or potential to be finished down the line. Step outside to the huge. 42-acre fully fenced yard with an expansive deck, perfect for outdoor enjoyment. This home also has 2 ductless split units and there is a gas line in the front of this home if future gas conversion is desired. Conveniently located within minutes to good samaritan hospital, the lirr, shopping, schools, and west islip beach and marina.
| Location/Town | West Islip |
| Area/County | Suffolk |
| Prop. Type | Single Family House for Sale |
| Style | Exp Cape |
| Tax | $12,418.00 |
| Bedrooms | 4 |
| Total Rooms | 8 |
| Total Baths | 2 |
| Full Baths | 2 |
| Year Built | 1957 |
| Basement | Full, See Remarks |
| Construction | Frame |
| Lot Size | .42 |
| Lot SqFt | 18,295 |
| Cooling | Ductless |
| Heat Source | Oil, Baseboard, Hot |
| Patio | Deck |
| Window Features | Skylight(s) |
| Community Features | Near Public Transportation |
| Lot Features | Level, Near Public Transit |
| Parking Features | Private, Driveway |
| Tax Lot | 15 |
| School District | West Islip |
| Middle School | Beach Street Middle School |
| Elementary School | Paul J Bellew Elementary Schoo |
| High School | West Islip Senior High School |
| Features | First floor bedroom, cathedral ceiling(s), den/family room, eat-in kitchen, formal dining, master bath, storage |
| Listing information courtesy of: Real Broker NY LLC | |