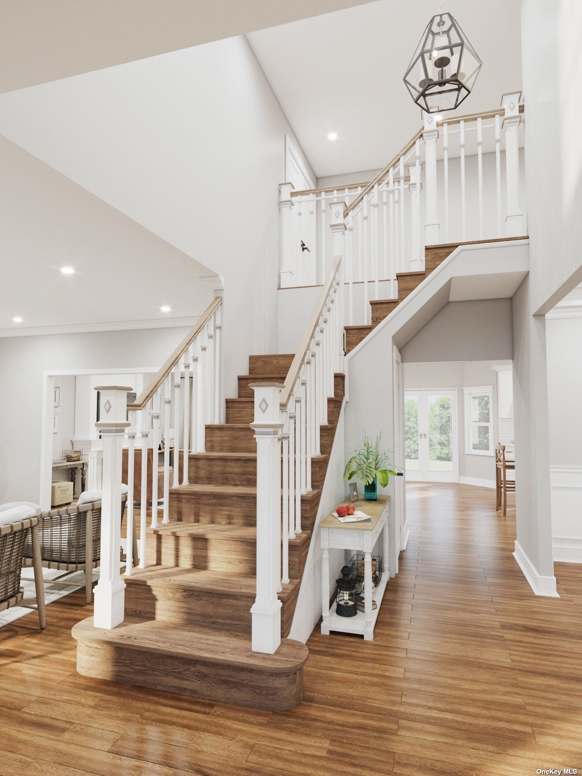
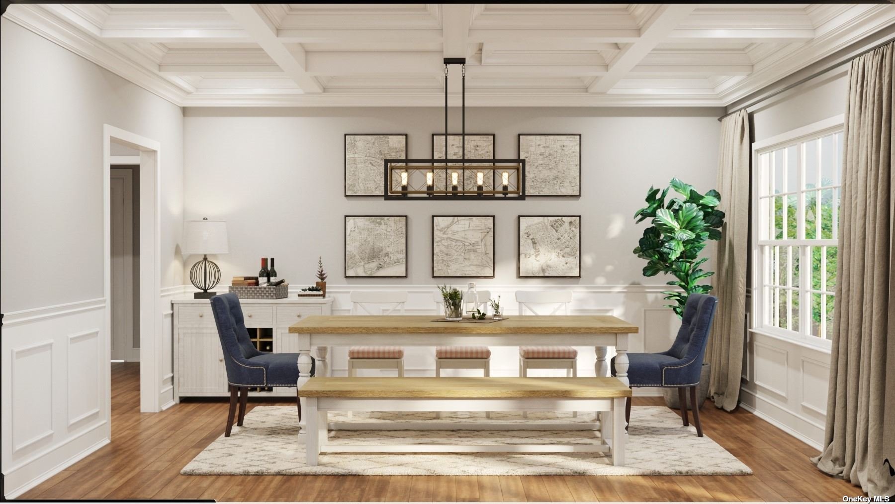
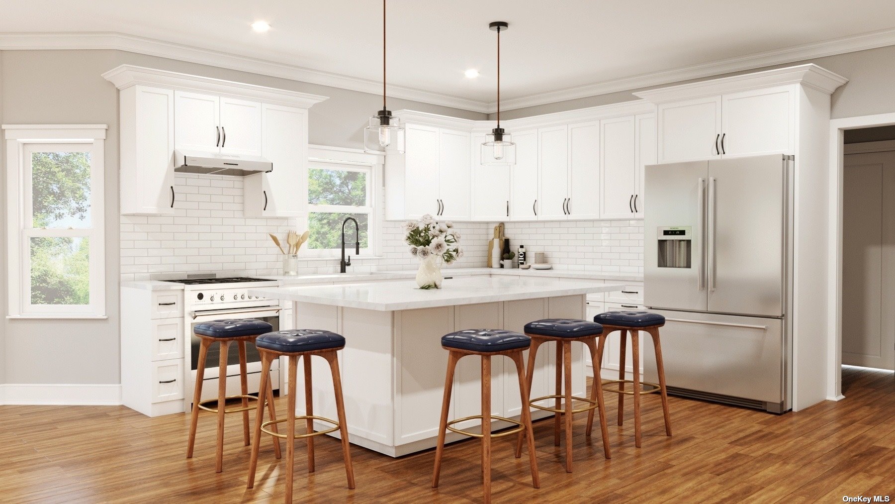
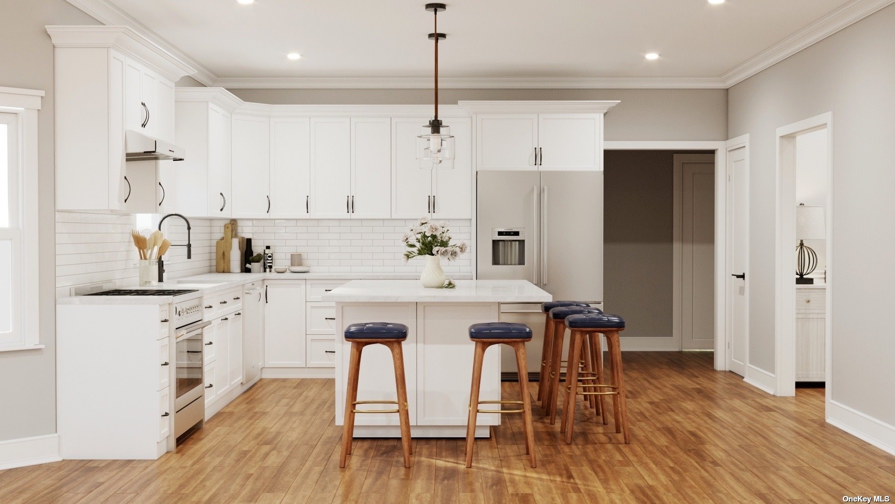
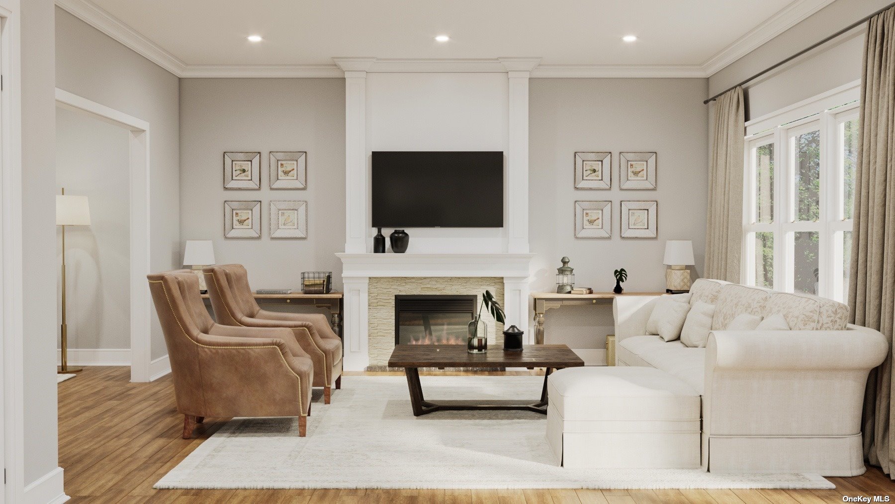
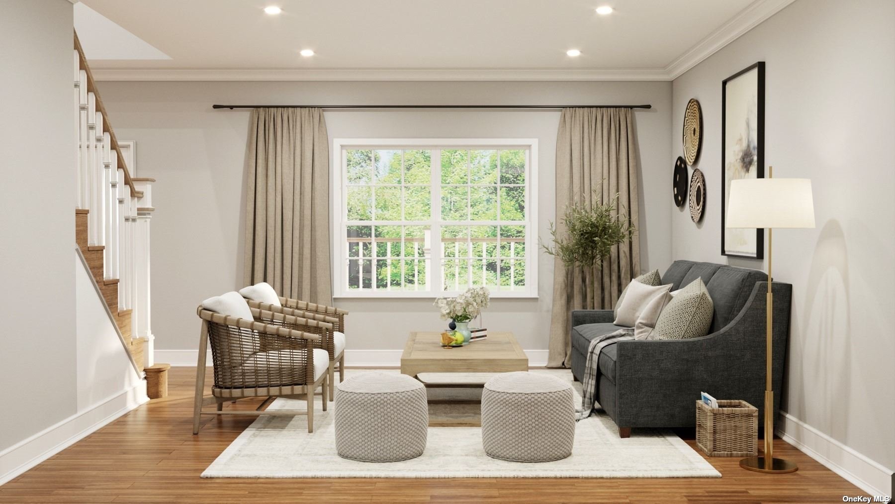
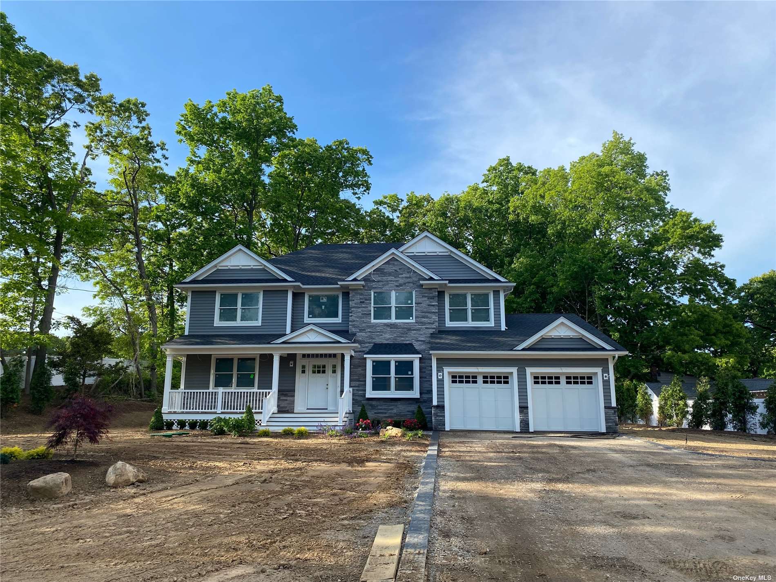
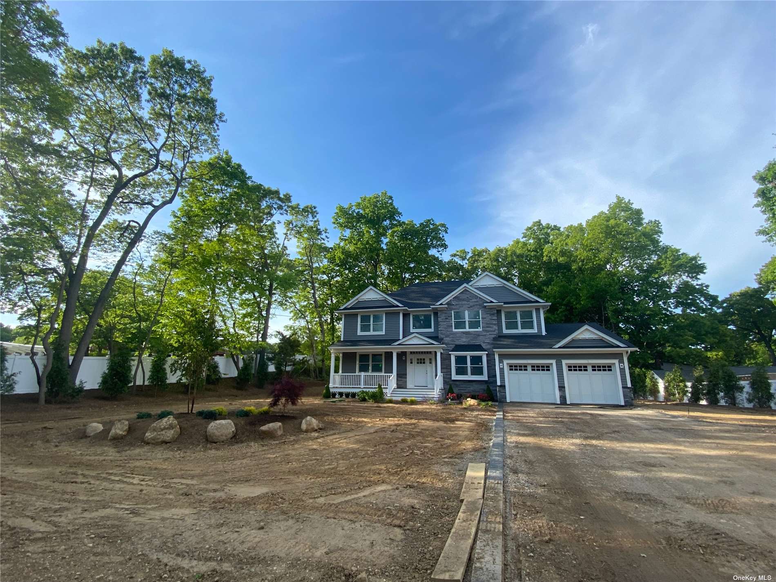
Property Description
Introducing this to be built- post-modern custom-built new construction! The welcoming front porch leads into a soaring, two-story foyer, w/custom architectural woodworking. This home will feature an open floor plan including a stunning eik w/quartz countertops, den w/fireplace, first floor 5th bedroom or office, full bath, formal living room, formal dining room, laundry, and mudroom, the spacious second floor includes primary bedroom w/ensuite & large wic, three addt'l bedrooms, and full bath, unfinished basement w/high ceilings & ose. Still time to customize!!
Property Information
| Location/Town | Huntington |
| Area/County | Suffolk |
| Prop. Type | Single Family House for Sale |
| Style | Post Modern |
| Bedrooms | 5 |
| Total Rooms | 9 |
| Total Baths | 3 |
| Full Baths | 3 |
| Year Built | 2023 |
| Basement | Full, Unfinished, Walk-Out Access |
| Construction | Frame, Brick, Vinyl Siding |
| Lot Size | 1Acre |
| Lot SqFt | 43,560 |
| Cooling | Central Air |
| Heat Source | Natural Gas, Forced |
| Property Amenities | Dishwasher, energy star appliance(s), garage remote, microwave, refrigerator |
| Patio | Deck, Porch |
| Window Features | New Windows, Double Pane Windows, ENERGY STAR Qualified Windows, Insulated Windows |
| Community Features | Park, Near Public Transportation |
| Lot Features | Level, Part Wooded, Near Public Transit, Private |
| Parking Features | Private, Attached, 2 Car Attached |
| Tax Lot | 32 |
| School District | Harborfields |
| Middle School | Oldfield Middle School |
| Elementary School | Thomas J Lahey Elementary Scho |
| High School | Harborfields High School |
| Features | Smart thermostat, first floor bedroom, cathedral ceiling(s), den/family room, eat-in kitchen, formal dining, entrance foyer, guest quarters, home office, master bath, pantry, storage, walk-in closet(s) |
| Listing information courtesy of: Signature Premier Properties | |
Mortgage Calculator
Note: web mortgage-calculator is a sample only; for actual mortgage calculation contact your mortgage provider