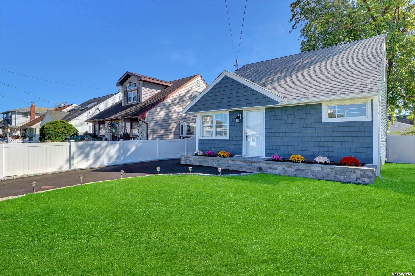
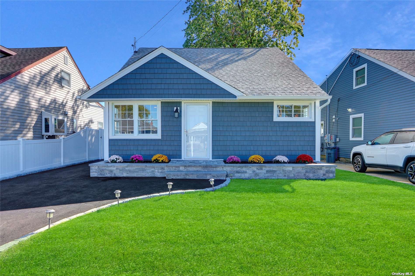
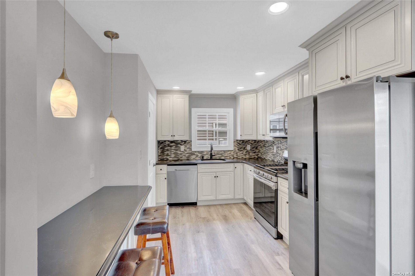
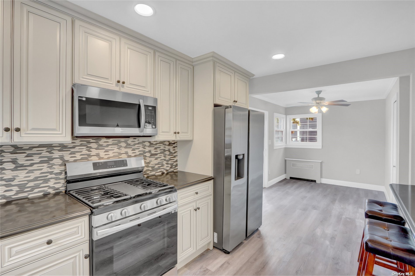
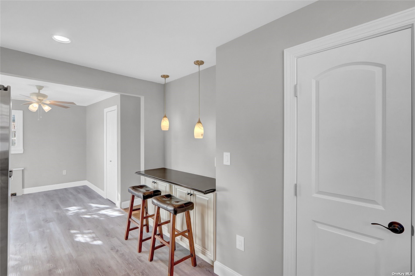
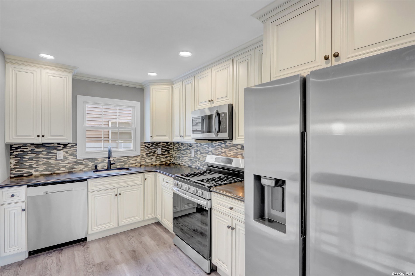
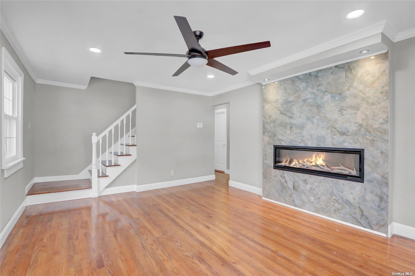
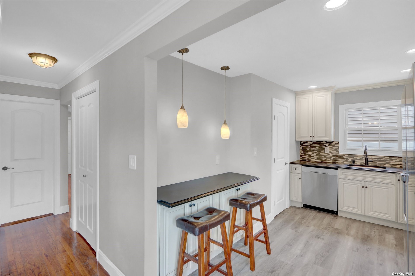
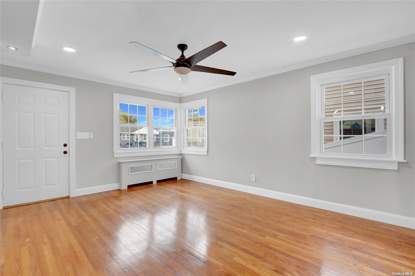
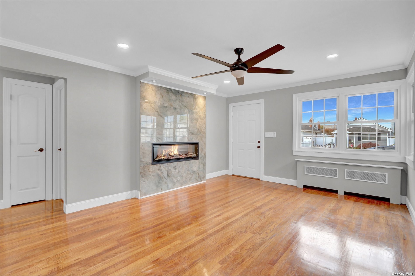
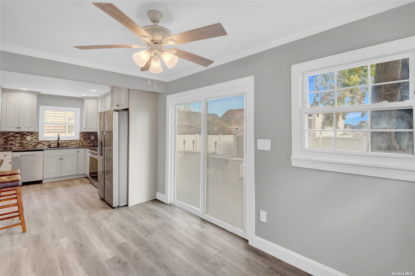
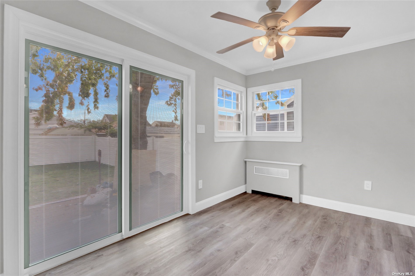
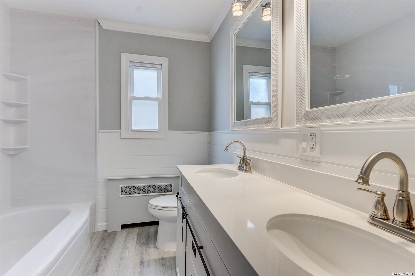
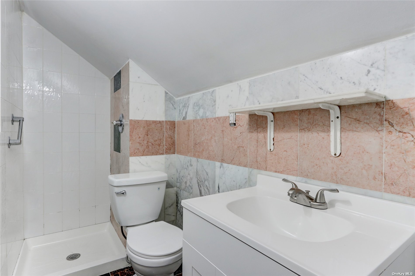
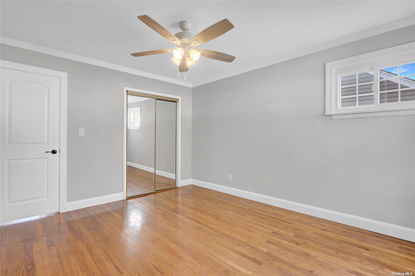
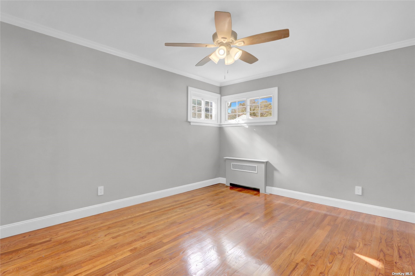
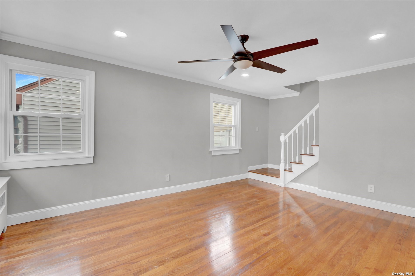
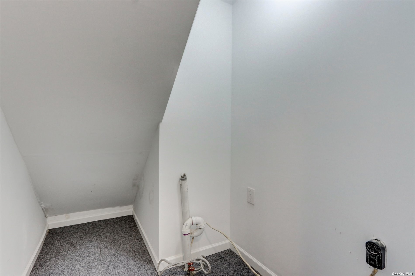
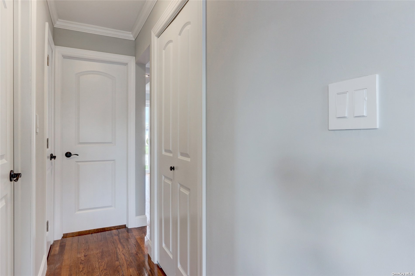
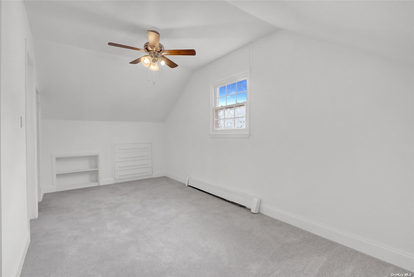
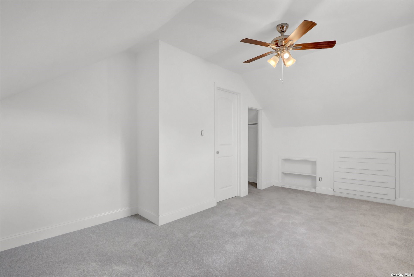
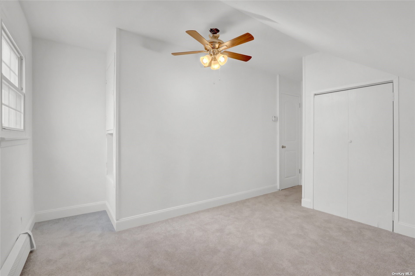
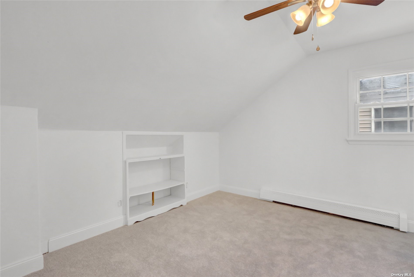
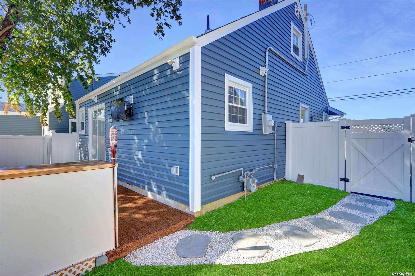
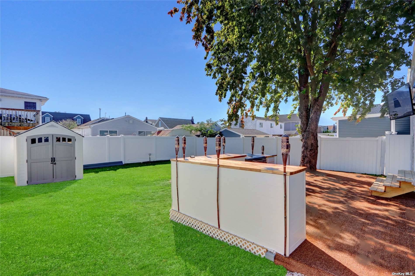
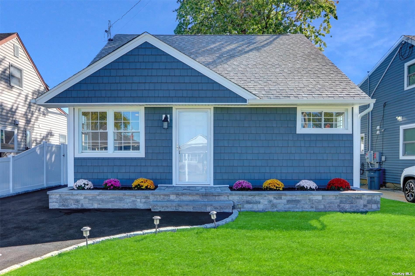
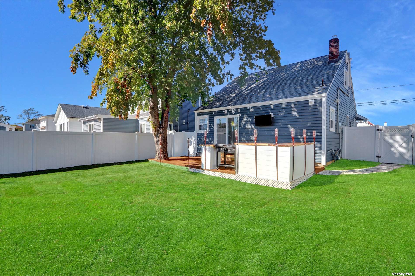
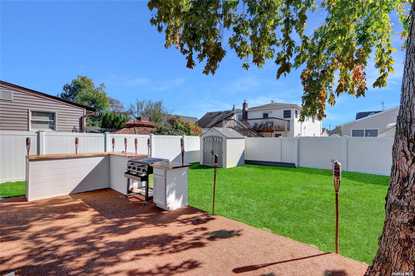
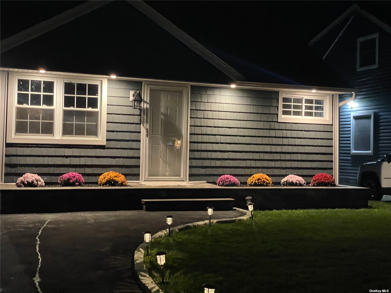
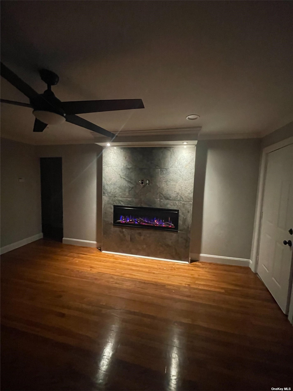
Discover the epitome of coastal living at 47 e hollywood ave in the american venice section of lindenhurst. This home has a great mid block location and was custom designed and remodeled by local contractor tommy g designs. Located between venetian shores and tanner park you will enjoy concerts, live music and community events with easy access to the great south bay, water activities, outdoor adventures and bike riding. The house features brand new black top driveway outlined with beautiful belgian blocks. New sod lawn in front and back. Brand new cambridge paving stone stoop with raised beds outline the front of the home. All new cedar impression 7" shake vinyl siding in the front of the house with brand new clapboard vinyl siding around the home. As you enter the freshly painted house you are greeted with gleaming hard wood floors, crown moulding throughout the main level, wall mounted fireplace and new high hat lighting complete your spacious living room. The primary bedroom is on the first floor with a completely remodeled bathroom equipped with blue tooth speaker lamp. As you pass the laundry room you are greeted with all new stainless steel appliances, quartzite countertops and top of the line cabinetry in your gutted to the studs kitchen. The kitchen and dining room boast new flooring and high hat lighting. Upstairs you have two additional bedrooms with all new wall to wall carpet and a updated bathroom. The outdoor space is perfect for relaxation and entertaining. As you step outside onto your brand new deck with outdoor carpet, you can picture sipping margaritas as you enjoy your large flat screen tv. The backyard is truly an entertainers dream featuring an outdoor kitchen and bar. You will also have ample storage in the brand new shed. Just move right, drop your bags and enjoy all the south shore has to offer. This house boasts new plumbing, heating and electrical and has warranties for the roof, siding, bathroom, appliances cabinets and many other items. Don't miss out!!
| Location/Town | Lindenhurst |
| Area/County | Suffolk |
| Prop. Type | Single Family House for Sale |
| Style | Cape Cod |
| Tax | $6,130.00 |
| Bedrooms | 3 |
| Total Rooms | 6 |
| Total Baths | 2 |
| Full Baths | 2 |
| Year Built | 1954 |
| Basement | None |
| Construction | Energy Star (Yr Blt), Frame, Vinyl Siding |
| Lot Size | 40x100 |
| Lot SqFt | 4,000 |
| Cooling | Wall Unit(s) |
| Heat Source | Natural Gas, Baseboa |
| Property Amenities | Refrigerator |
| Community Features | Park, Near Public Transportation |
| Lot Features | Level |
| Parking Features | Private, Driveway, No Garage |
| Tax Lot | 29 |
| School District | Copiague |
| Middle School | Copiague Middle School |
| High School | Walter G O'Connell Copiague Hi |
| Features | Master downstairs, den/family room, formal dining, living room/dining room combo |
| Listing information courtesy of: Charles Rutenberg Realty Inc | |