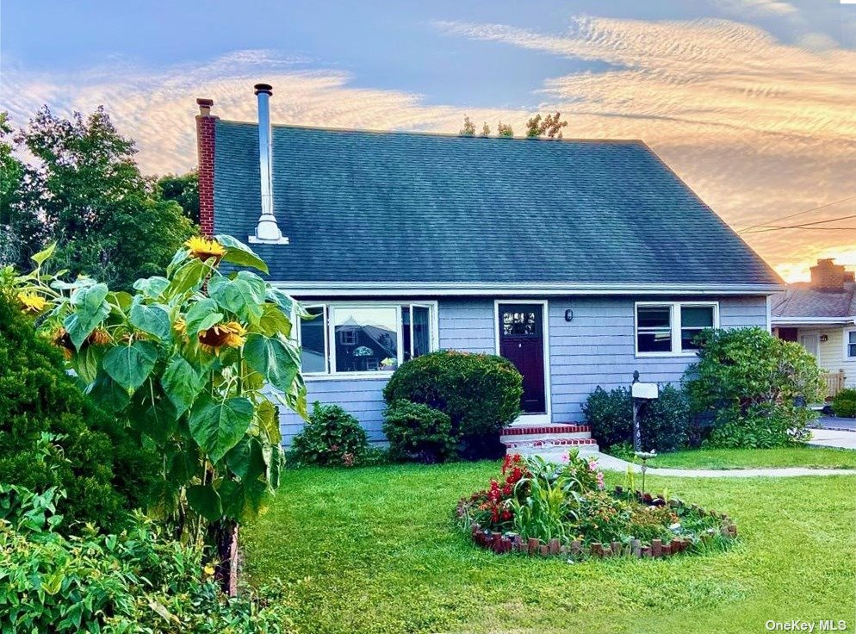
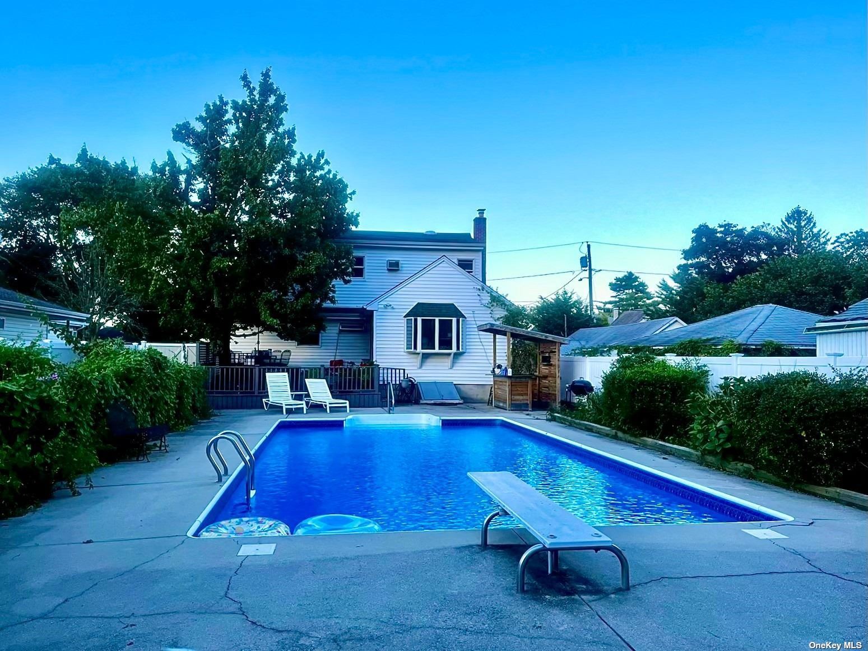
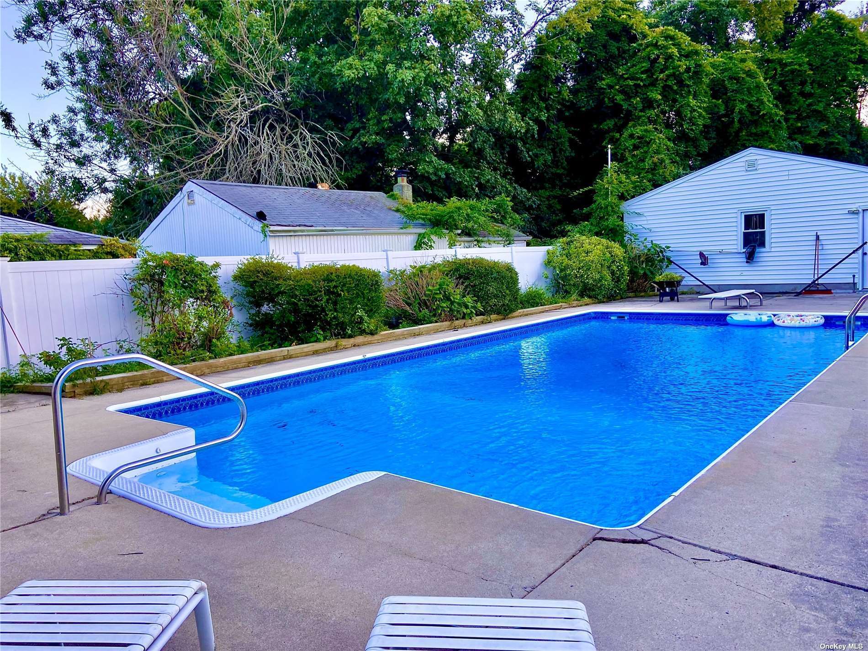
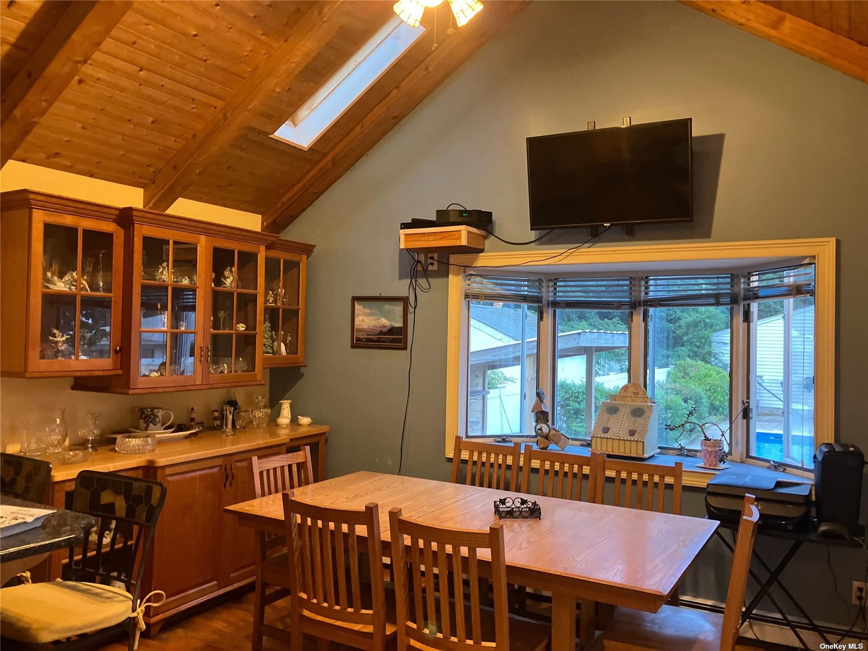
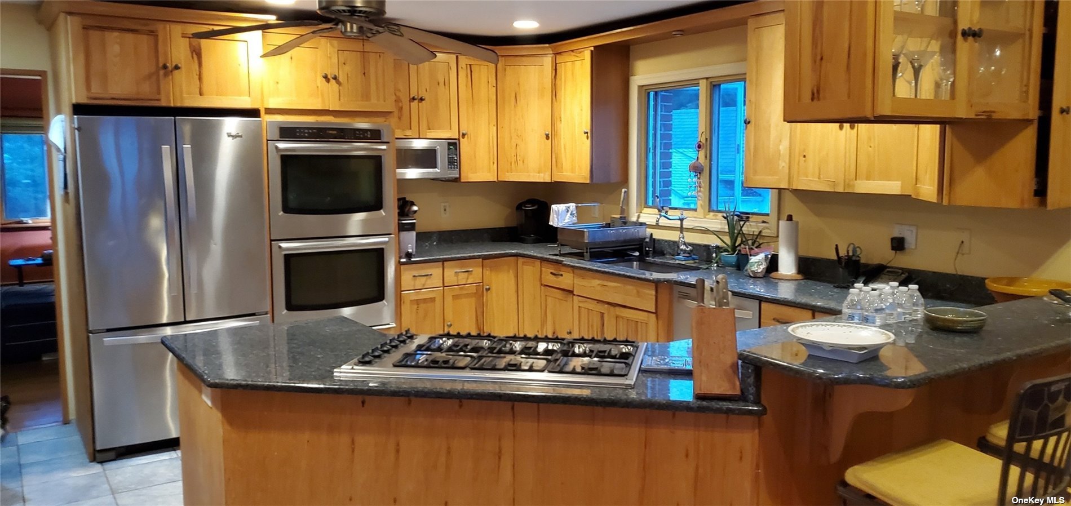
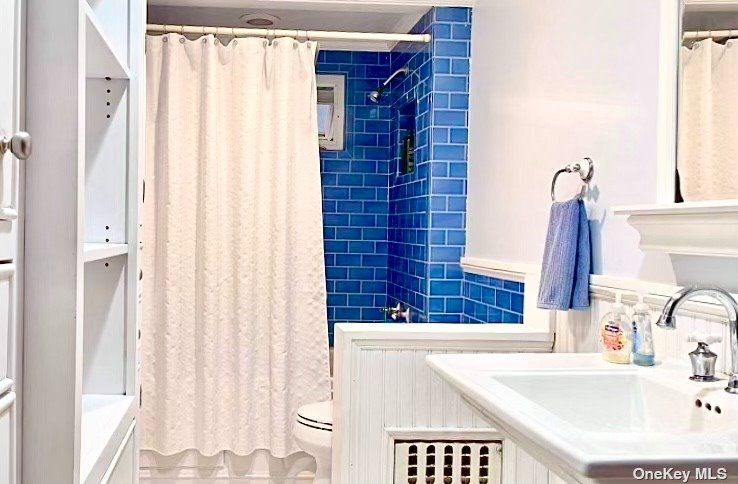
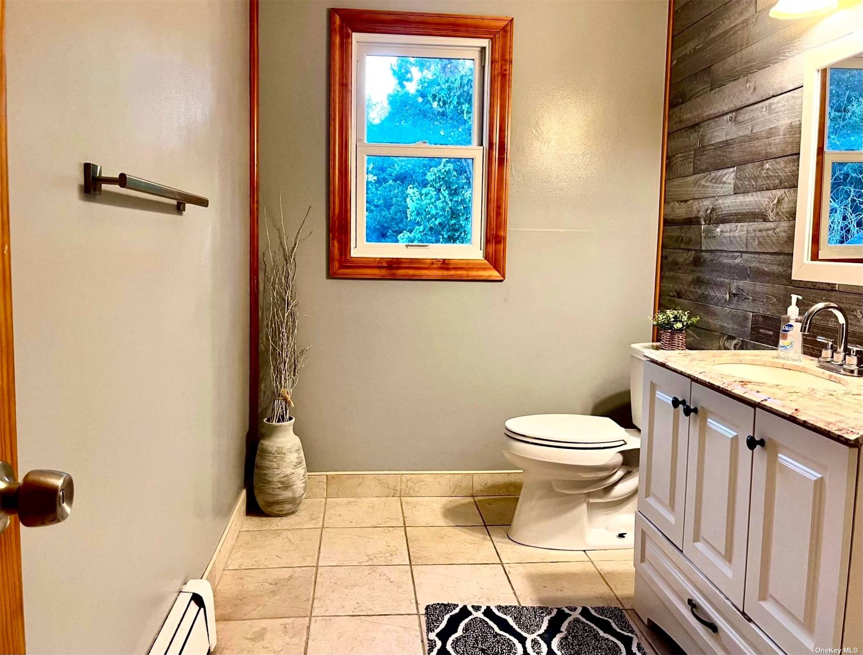
Property Description
This lovely cape with 4 bedrooms, 2 baths, and lots of storage, is on a large lot in lindenhurst with detached garage and built in pool. The lower level has a living room with wood floors, wood burning stove, large kitchen with wood cabinets, granite countertops, stainless appliances, cathedral ceiling with skylights with plenty of room for entertaining. There is also a full bath with whirlpool tub and two bedrooms. The second floor has two larger bedrooms with walk in closets. There is a large backyard with a deck and built in pool. With a detached two car garage. It has a large back yard bordering frederick park. A great home for entertaining or a growing family,
Property Information
| Location/Town | Lindenhurst |
| Area/County | Suffolk |
| Prop. Type | Single Family House for Sale |
| Style | Cape Cod |
| Tax | $12,344.00 |
| Bedrooms | 4 |
| Total Rooms | 6 |
| Total Baths | 2 |
| Full Baths | 2 |
| Year Built | 1987 |
| Basement | Crawl Space |
| Construction | Frame, Vinyl Siding |
| Lot Size | 50x360 |
| Lot SqFt | 18,000 |
| Cooling | Wall Unit(s) |
| Heat Source | Oil, Baseboard |
| Property Amenities | A/c units, ceiling fan, convection oven, dishwasher, dryer, microwave, pool equipt/cover, refrigerator, shades/blinds, wall oven, wall to wall carpet, washer |
| Pool | In Ground |
| Patio | Deck, Patio |
| Window Features | ENERGY STAR Qualified Windows, Skylight(s) |
| Community Features | Park, Near Public Transportation |
| Lot Features | Borders State Land, Wooded, Near Public Transit |
| Parking Features | Private, Detached, 2 Car Detached, Driveway |
| Tax Lot | 38 |
| School District | Lindenhurst |
| Middle School | Lindenhurst Middle School |
| High School | Lindenhurst Senior High School |
| Features | Master downstairs, cathedral ceiling(s), eat-in kitchen, granite counters |
| Listing information courtesy of: Four Seasons Realty Team | |
Mortgage Calculator
Note: web mortgage-calculator is a sample only; for actual mortgage calculation contact your mortgage provider