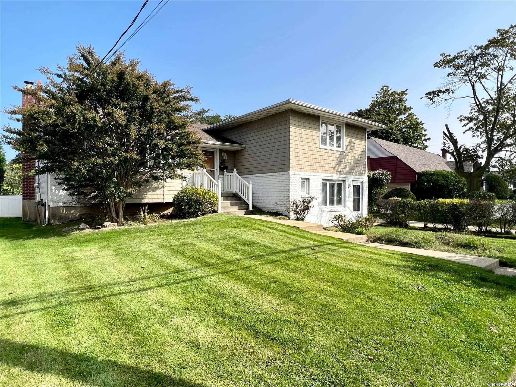
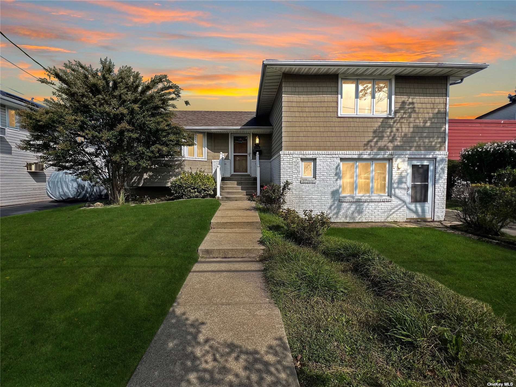
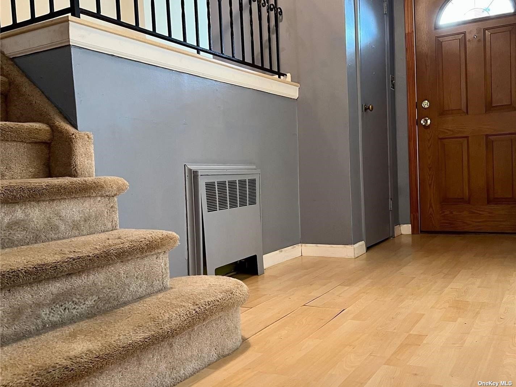
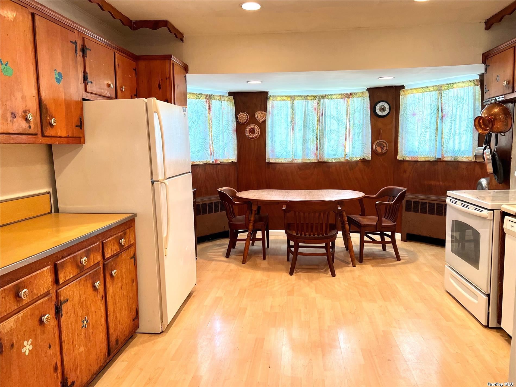
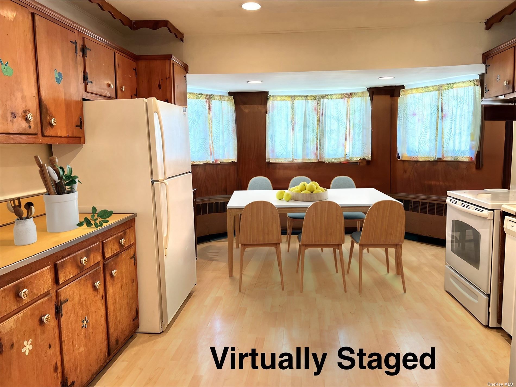
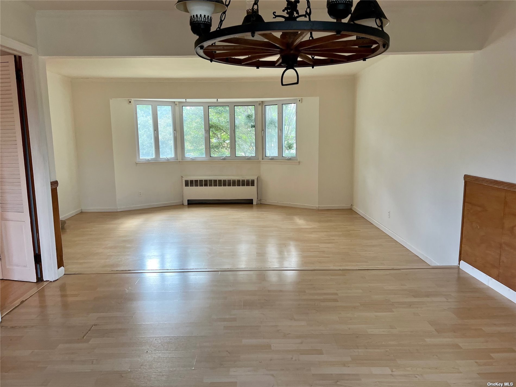
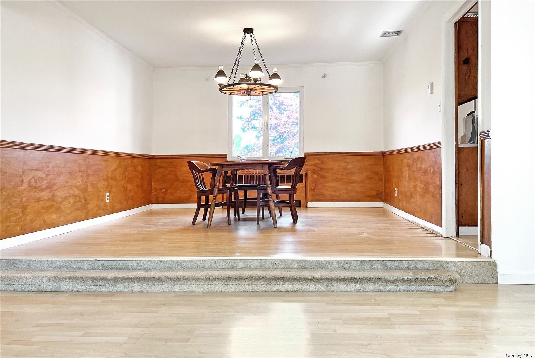
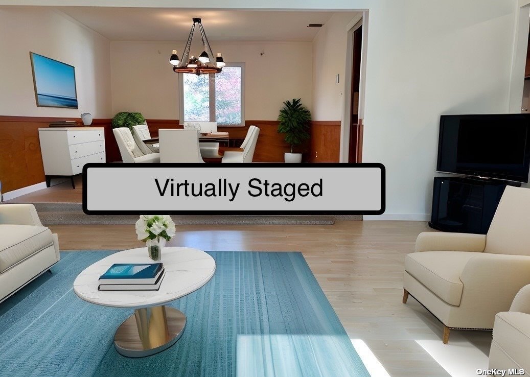
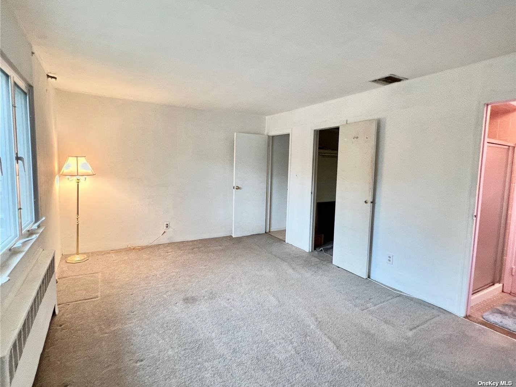
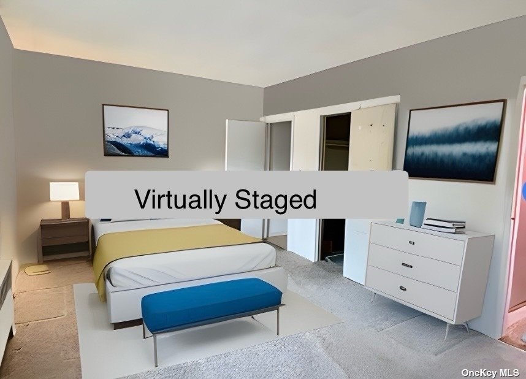
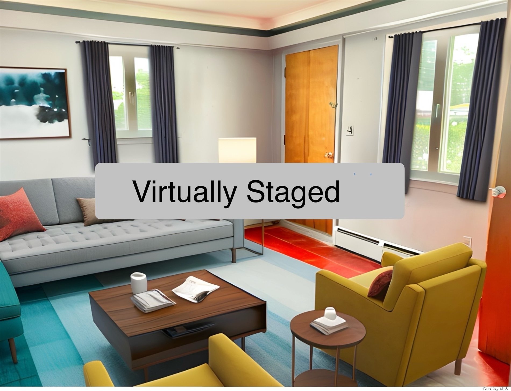
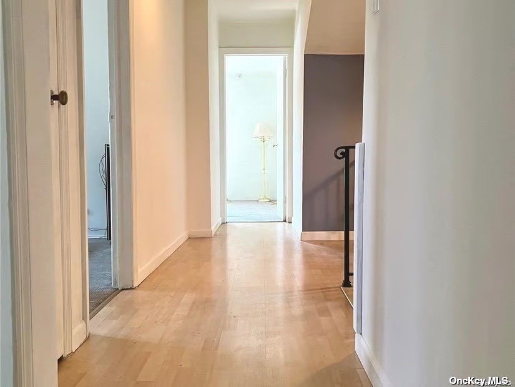
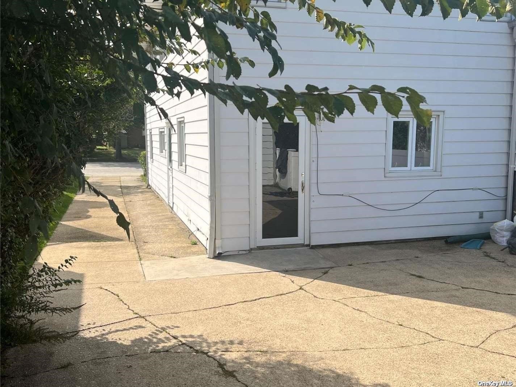
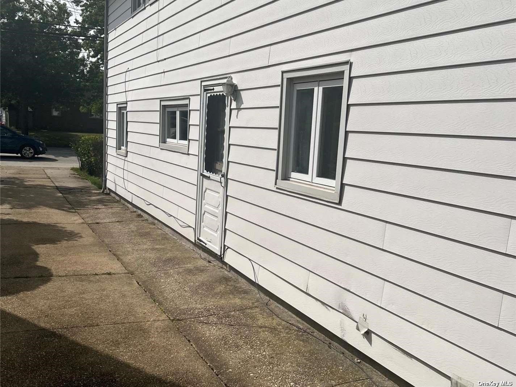
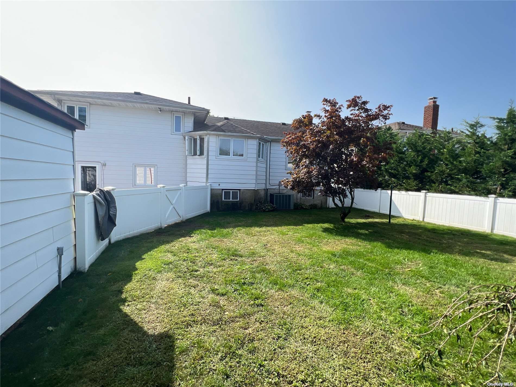
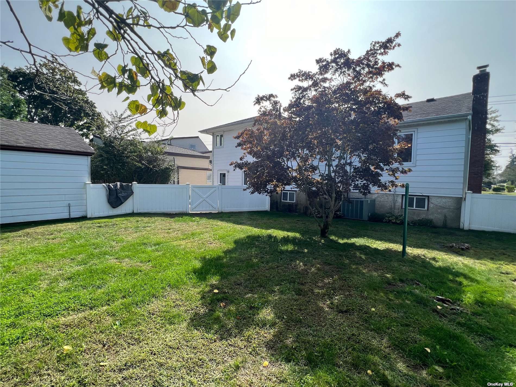
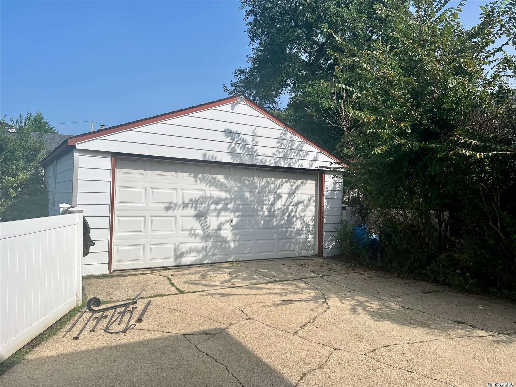
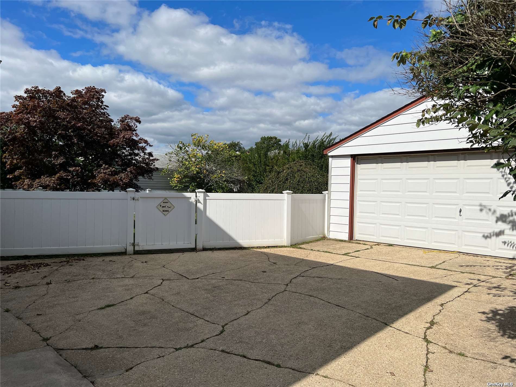
Property Description
Spacious home! Main level open floor plan- eik, large livingroom and large dining room, primed for paint, upper level has 3 bedrooms, 2 baths, lower street level-: multi use- 2 offices plus den or bedroom w bath, 3 outside entrances! Plus 2nd lower level: loads of storage, in-ground sprinklers, fenced yard, 2 car detached garage, big price improvement-allows you to make it your own! Being sold as is, great for professional- perfect opportunity to live and work here! Large home with so much potential with the proper permits!!! Close to shopping, parks! (note-virtual stage photos of dr-lr-br-den)
Property Information
| Location/Town | Massapequa |
| Area/County | Nassau |
| Prop. Type | Single Family House for Sale |
| Style | Split Level |
| Tax | $14,274.00 |
| Bedrooms | 4 |
| Total Rooms | 9 |
| Total Baths | 3 |
| Full Baths | 2 |
| 3/4 Baths | 1 |
| Year Built | 1954 |
| Basement | Walk-Out Access |
| Construction | Frame |
| Lot Size | 60x120 |
| Lot SqFt | 7,200 |
| Cooling | Central Air |
| Heat Source | Oil, Baseboard |
| Community Features | Park |
| Parking Features | Private, Detached, 2 Car Detached |
| Tax Lot | 4 |
| School District | Massapequa |
| Middle School | Berner Middle School |
| Elementary School | Birch Lane Elementary School |
| High School | Massapequa High School |
| Features | Den/family room, eat-in kitchen, formal dining, guest quarters, master bath, storage |
| Listing information courtesy of: Signature Premier Properties | |
Mortgage Calculator
Note: web mortgage-calculator is a sample only; for actual mortgage calculation contact your mortgage provider