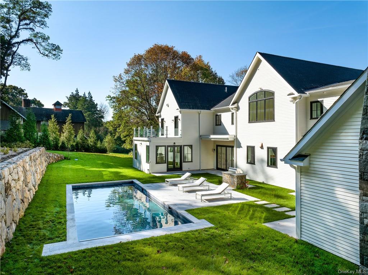
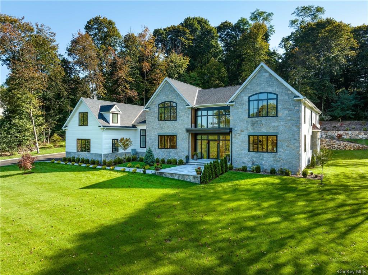
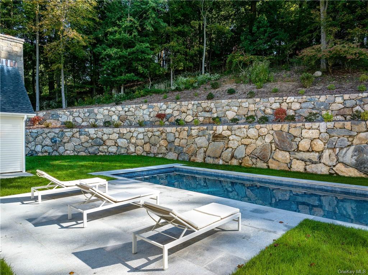
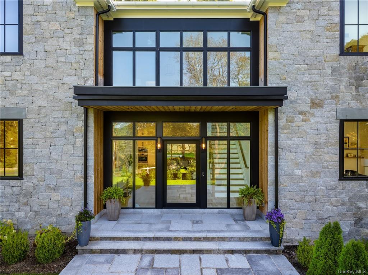
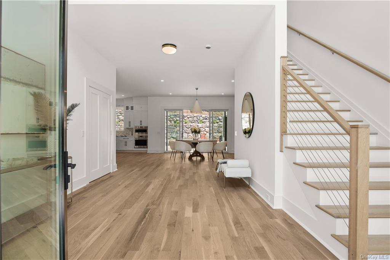
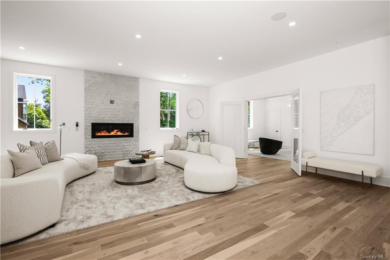
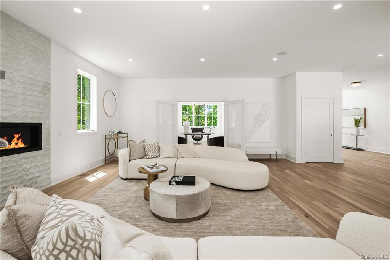
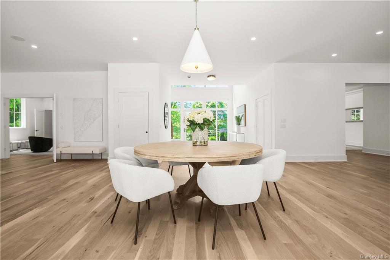
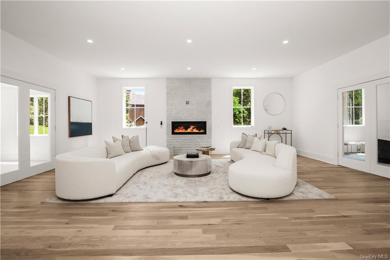
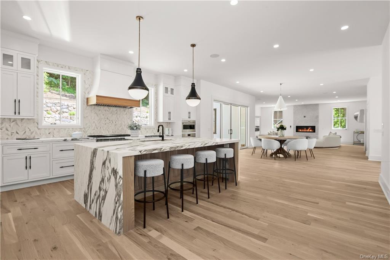
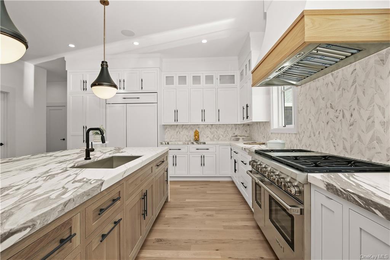
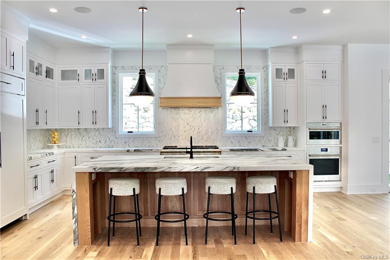
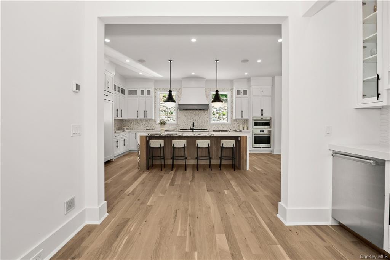
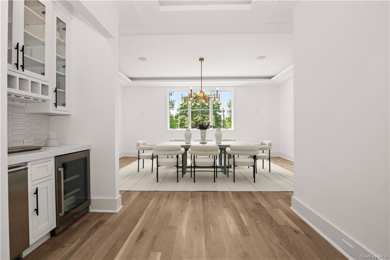
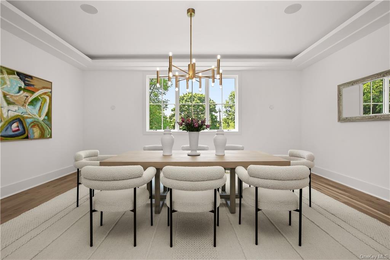
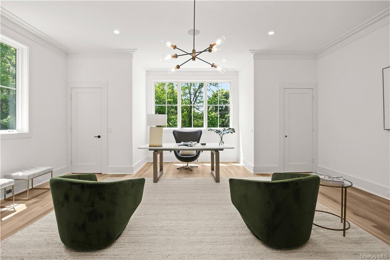
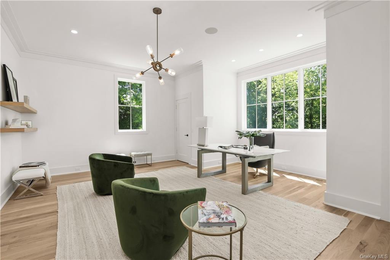
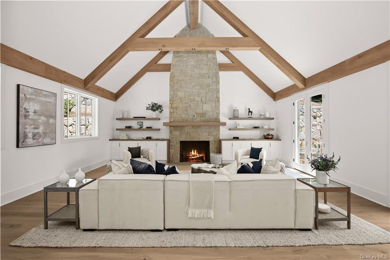
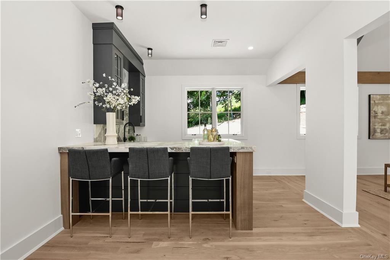
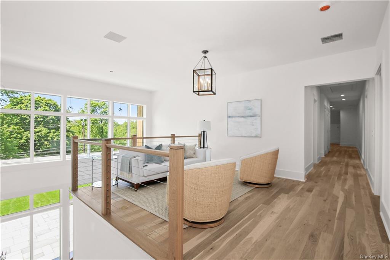
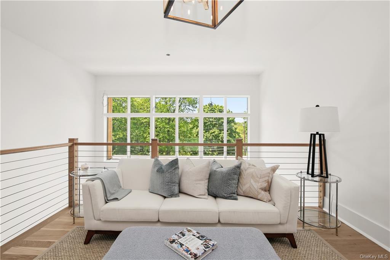
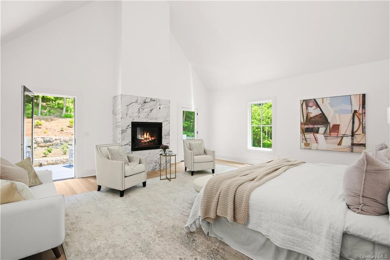
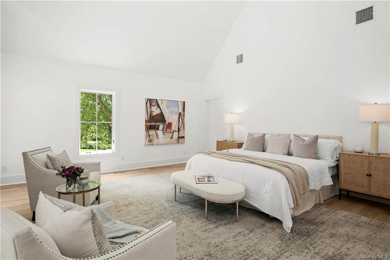
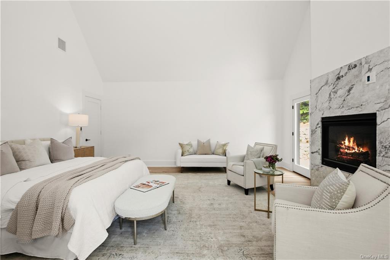
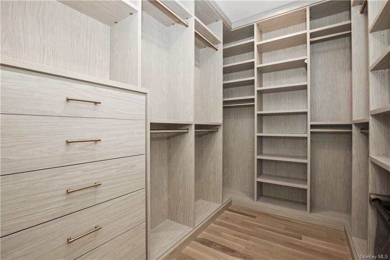
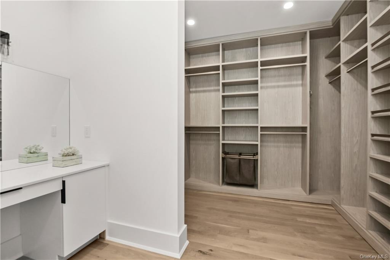
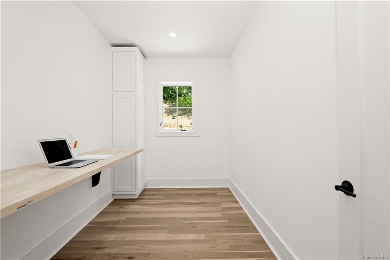
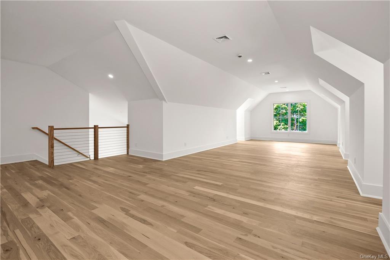
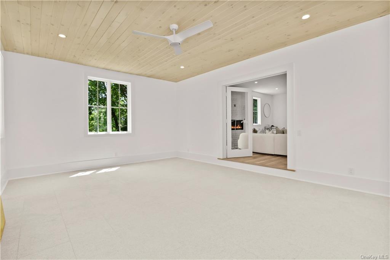
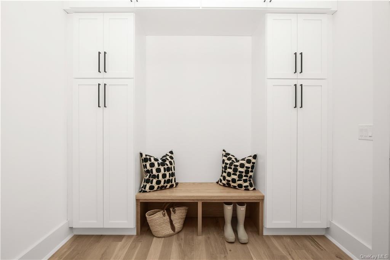
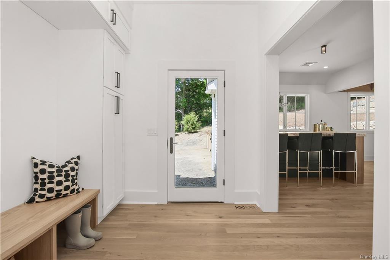
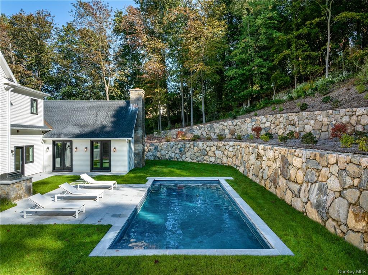
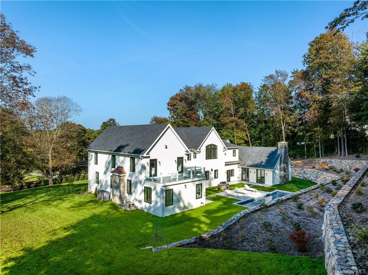
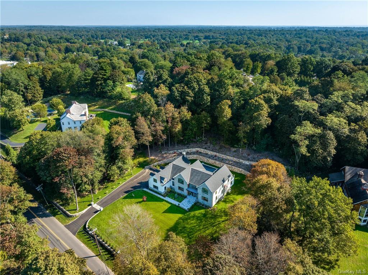
Luxury in darien - 2023 5 bedroom, 7 bath house has gunite pool with autocover is ready for immediate move in. 2 lovely acres with handmade stone walls. 9', 10' + 12' ceilings, oversized sdl windows, pella doors, all wired for security, a/v + blinds. Open floor plan lr/breakfast room/kitchen, which boasts top of the line appliances + waterfall edge marble 9' island which seats 4. Double height vaulted great room with fr doors to pool + complete bar room, wet bar + wood burning fireplace. Dining room with butlers pantry/wet bar. Office + sunroom/pool cabana. 1st floor ensuite double bedroom. Sumptuous primary suite with cathedral ceiling, balcony, 4 closets + bath with double showers, soaking tub, double sink all with an inspired design. 3 additional ensuite double beds with walk-ins. Bonus room / playroom over garage. Backstairs. Mudroom. 3 car garage w 14' ceilings. Incredible opportunity and value at $673/sf!
| Location/Town | Darien |
| Area/County | Out of Area |
| Post Office/Postal City | Call Listing Agent |
| Prop. Type | Single Family House for Sale |
| Style | Contemporary |
| Tax | $999,999.00 |
| Bedrooms | 5 |
| Total Rooms | 16 |
| Total Baths | 7 |
| Full Baths | 5 |
| 3/4 Baths | 2 |
| Year Built | 2023 |
| Basement | Full, Unfinished |
| Construction | Stone, Cedar |
| Lot SqFt | 87,120 |
| Cooling | Central Air |
| Heat Source | Propane, Hydro Air |
| Features | Courtyard, Balcony, Sprinkler System |
| Property Amenities | Alarm system, b/i audio/visual equip, b/i shelves, chandelier(s), dishwasher, door hardware, dryer, energy star appliance(s), entertainment cabinets, fireplace equip, flat screen tv bracket, freezer, garage door opener, garage remote, gas grill, generator, light fixtures, mailbox, microwave, pool equipt/cover, refrigerator, screens, second dishwasher, second dryer, second freezer, second stove, second washer, speakers indoor, wall oven, wine cooler |
| Pool | In Ground |
| Patio | Deck, Terrace |
| Window Features | Oversized Windows, ENERGY STAR Qualified Windows, Wall of Windows |
| Lot Features | Stone/Brick Wall, Private |
| Parking Features | Attached, 3 Car Attached, Driveway, Garage, Heated Garage |
| School District | Call Listing Agent |
| Middle School | Call Listing Agent |
| Elementary School | Call Listing Agent |
| High School | Call Listing Agent |
| Features | First floor bedroom, cathedral ceiling(s), chefs kitchen, children playroom, den/family room, dressing room, double vanity, eat-in kitchen, floor to ceiling windows, formal dining, entrance foyer, guest quarters, heated floors, high ceilings, high speed internet, home office, kitchen island, marble bath, marble counters, master bath, open kitchen, pantry, powder room, soaking tub, storage, walk-in closet(s), wet bar |
| Listing information courtesy of: Houlihan Lawrence Inc. | |