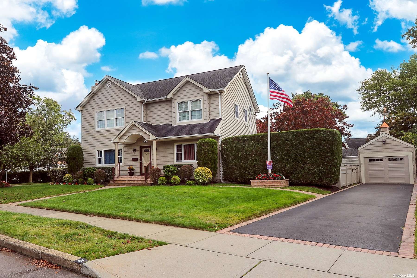
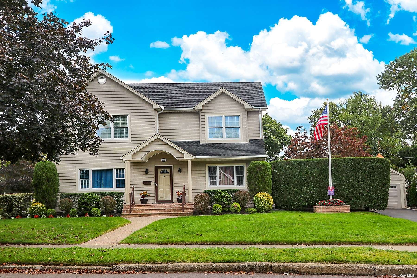
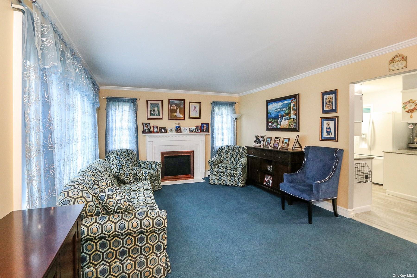
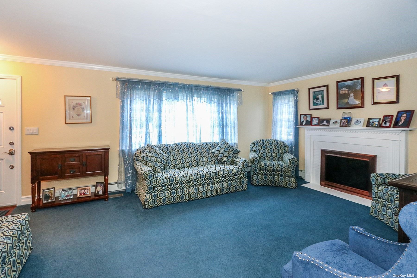
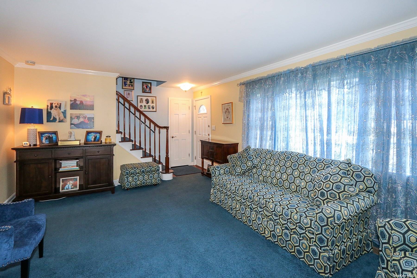
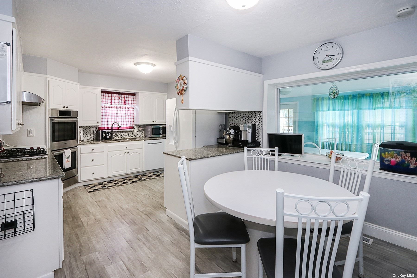
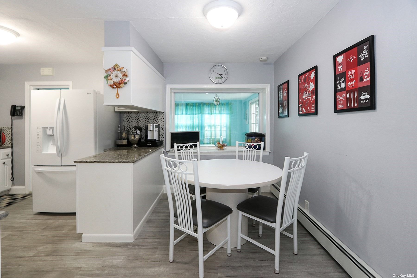
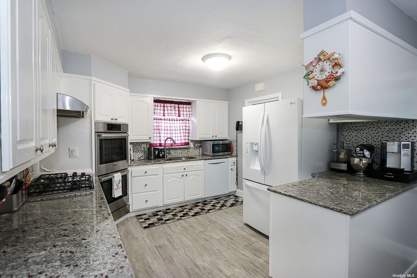
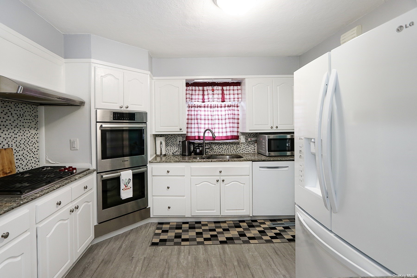
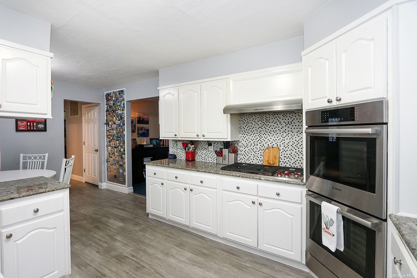
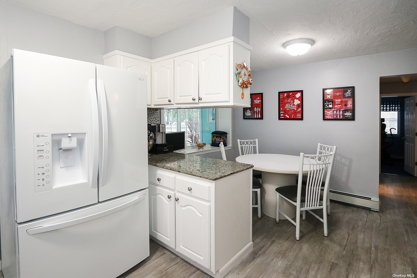
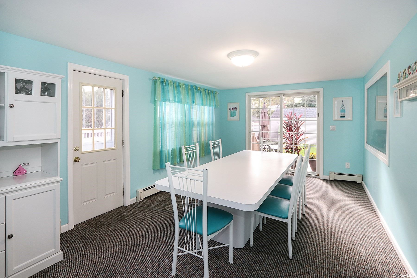
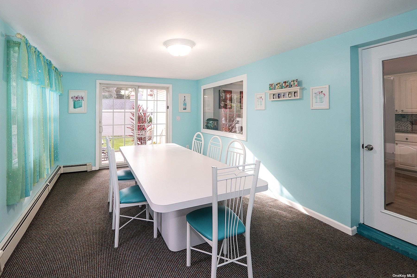
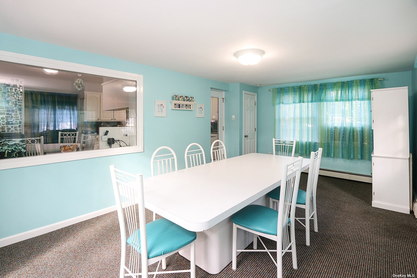
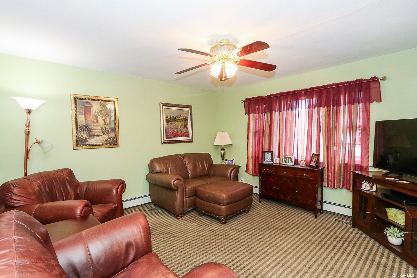
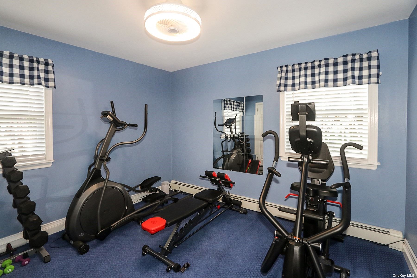
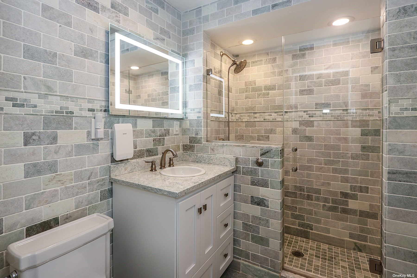
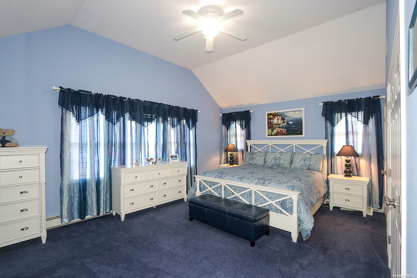
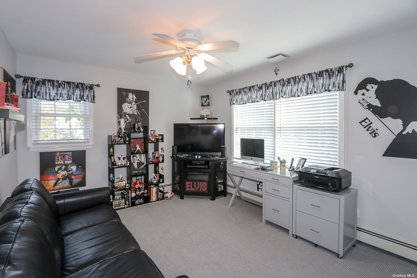
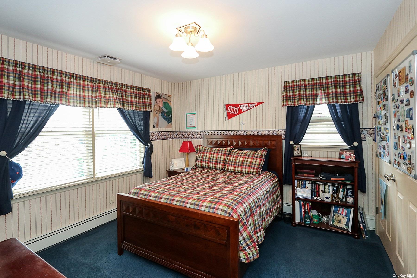
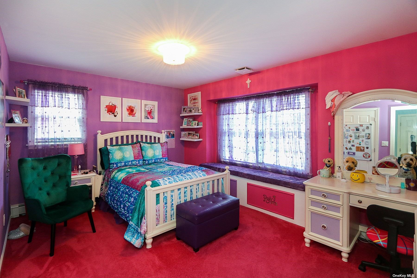
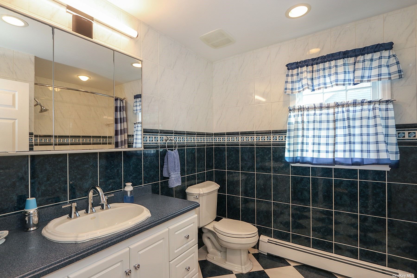
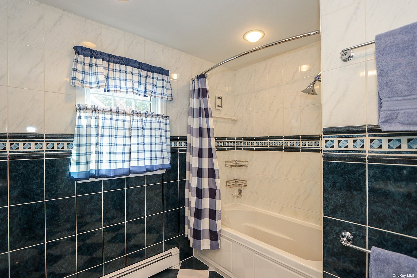
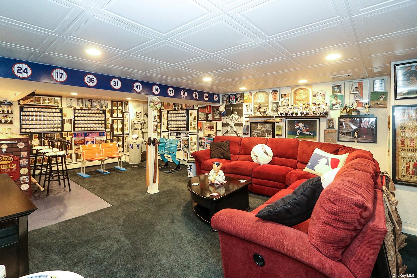
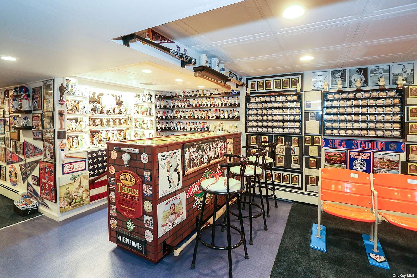

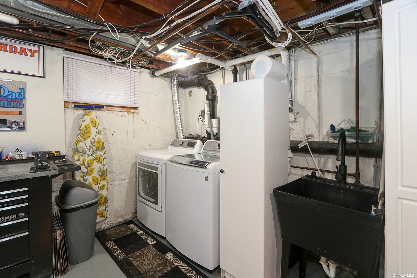
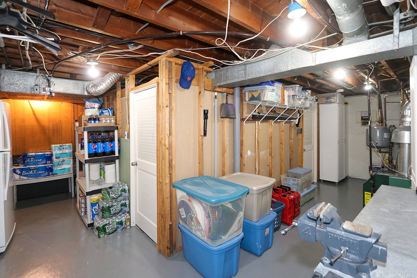
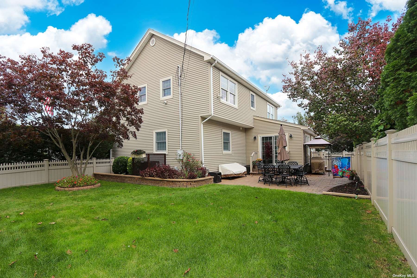
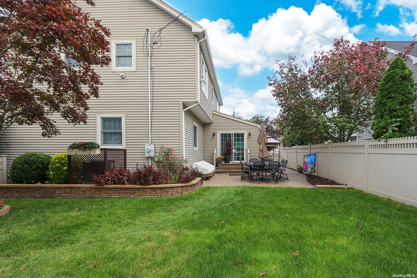
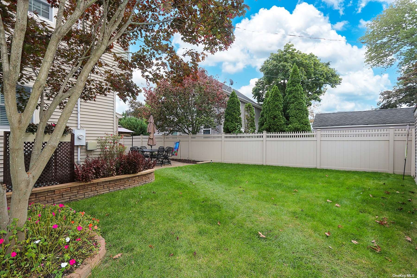
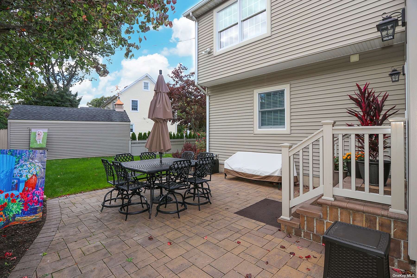
Pride of ownership abounds in this 4 bedroom, 2 bath colonial located in the heart of briarcilff! Eat in kitchen, gas cooking/heat, updated appliances, granite counter & access to formal dining room. Formal living room with wood burning fireplace. Updated main level full bath plus additional bedroom/den. 2nd bedroom/exercise room. The second floor offers a primary bedroom with cathedral ceilings, 2 double closets. Three additional bedrooms plus a fully tiled bath. Attic storage. Full finished basement, tons of storage, 3 zone gas heating system & hwh, 200 amp electric, 2 zone cac, 7 zone igs, new ee garage with 1 year new garage door. Zoned old mill road elementary, merrick ave. Middle school, calhoun hs. Taxes before star: $16, 679. 96 nothing to do... Move right in to this meticulously maintained home!
| Location/Town | Merrick |
| Area/County | Nassau |
| Prop. Type | Single Family House for Sale |
| Style | Colonial |
| Tax | $16,680.00 |
| Bedrooms | 4 |
| Total Rooms | 9 |
| Total Baths | 2 |
| Full Baths | 2 |
| Year Built | 2004 |
| Basement | Finished, Full |
| Construction | Frame, Vinyl Siding |
| Lot Size | 109 x 67 |
| Lot SqFt | 7,980 |
| Cooling | Central Air |
| Heat Source | Natural Gas, Hot Wat |
| Zoning | Residentia |
| Features | Sprinkler System |
| Property Amenities | Cook top, dishwasher, dryer, garage door opener, microwave, refrigerator, wall oven, washer |
| Condition | Excellent |
| Patio | Patio |
| Lot Features | Corner Lot, Level |
| Parking Features | Private, Detached, 1 Car Detached, Driveway, On Street |
| Tax Lot | 3 |
| School District | Bellmore-Merrick |
| Middle School | Merrick Avenue Middle School |
| Elementary School | Old Mill Road School |
| High School | Sanford H Calhoun High School |
| Features | First floor bedroom, den/family room, eat-in kitchen, formal dining, granite counters, pantry |
| Listing information courtesy of: Keller Williams Realty Greater | |