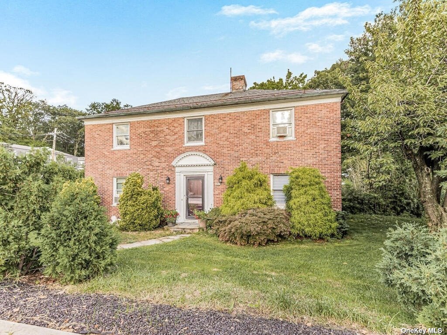
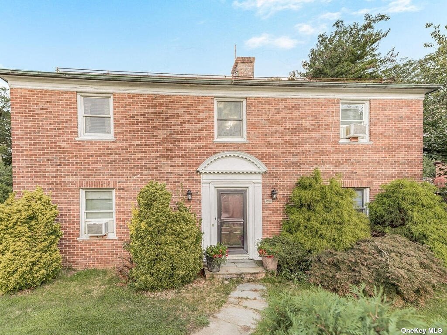
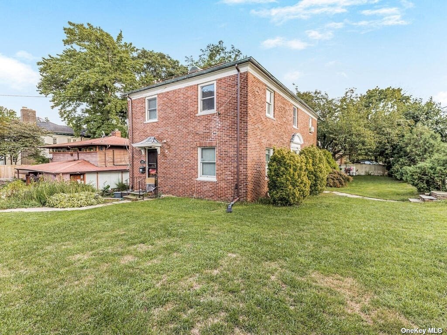
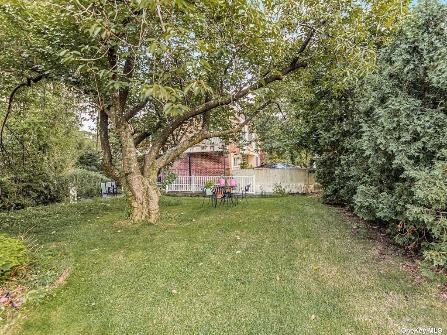
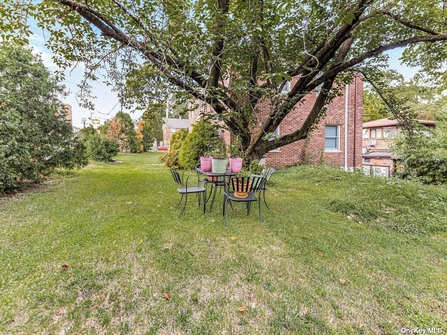
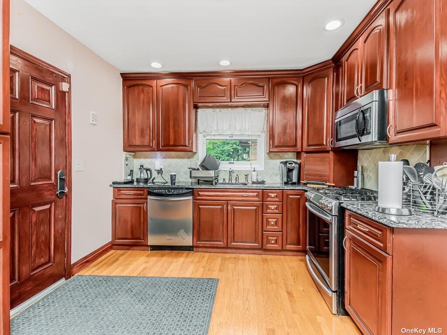
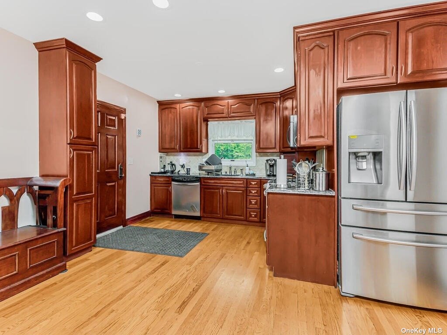
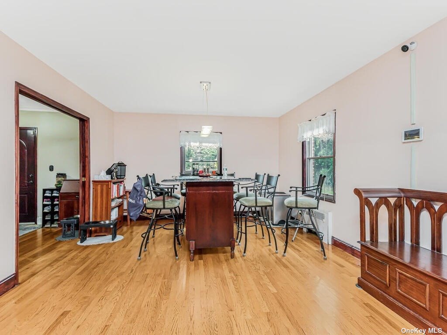
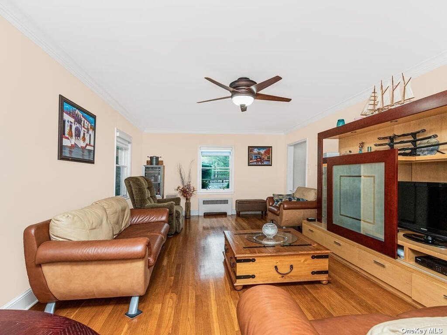
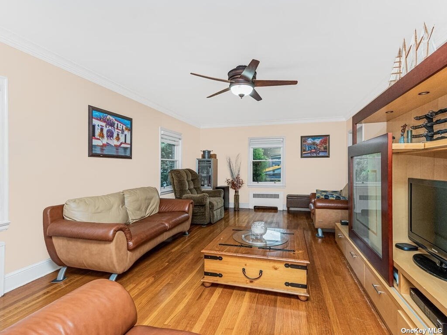
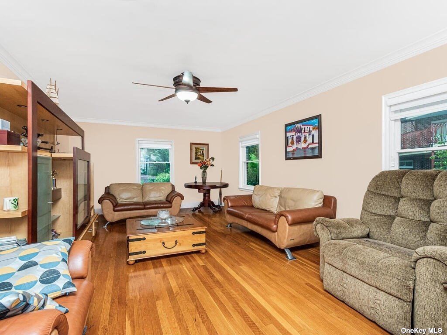
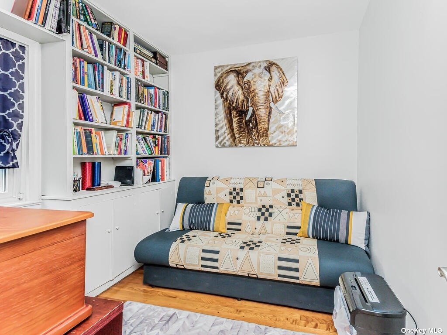
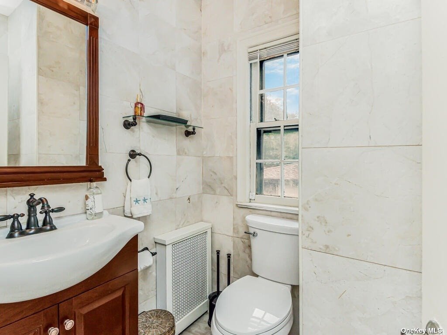
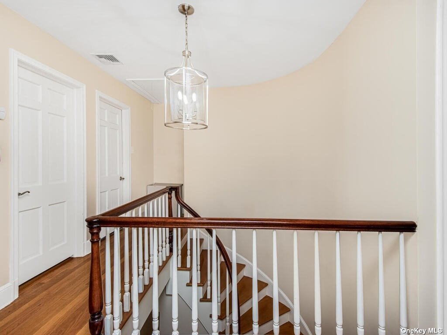
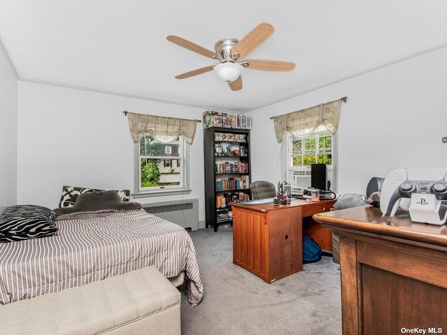
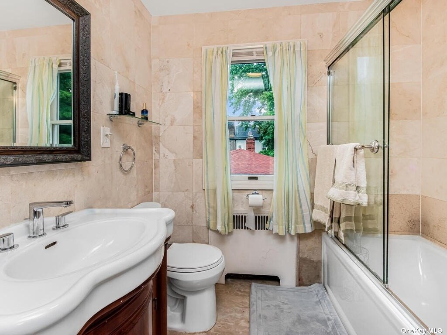
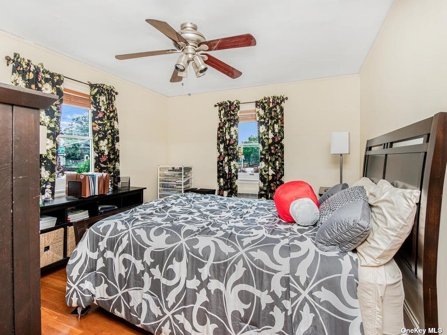
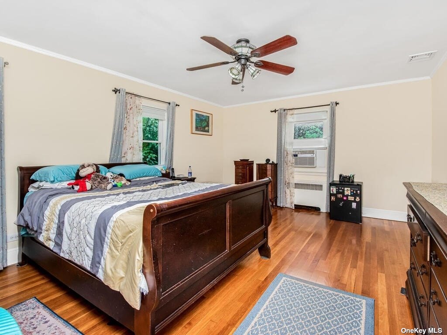
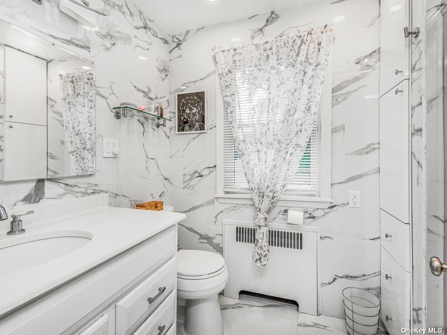
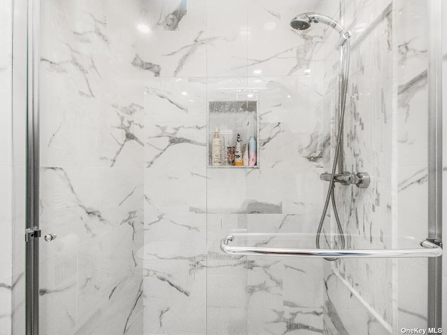
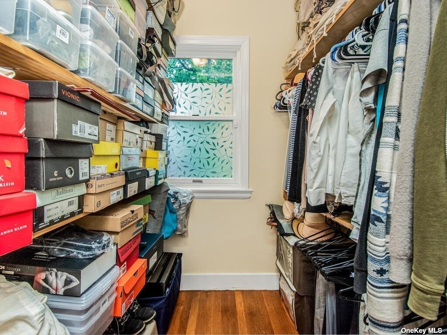
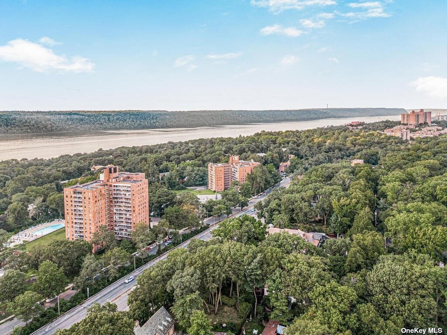
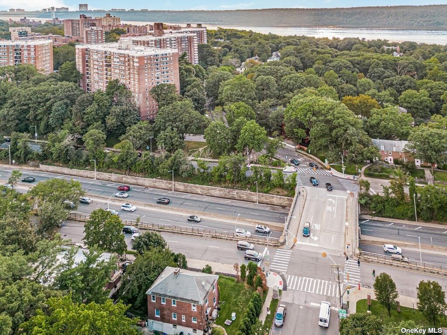
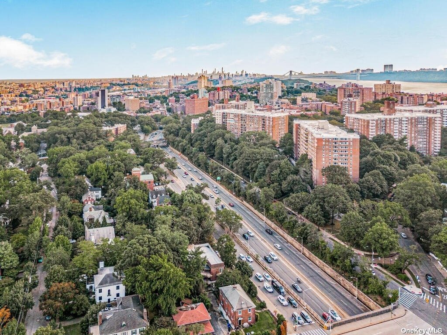
Welcome to 4590 henry hudson parkway, a true masterpiece in the heart of riverdale's most prestigious neighborhoods; it offers the perfect blend of comfort, convenience, and sophistication. This single-family duplex home offers 4 bedrooms & 2 1/2 baths, a luxurious master en suite, and one attached car garage. This property sits on a generous 100x62 ft corner lot adjacent to the fieldston historic district. For those seeking convenience and accessibility, this residence offers the perfect location. You'll find yourself just moments away from the metro north, express buses to manhattan, and the no. 1 train, making your daily commute a breeze. Nearby, you'll discover houses of worship and renowned private schools such as horace mann, fieldston, and riverdale country school, ensures all educational needs are well-catered. 4590 henry hudson parkway is more than just a residence; it's a lifestyle.
| Location/Town | Riverdale |
| Area/County | Bronx |
| Post Office/Postal City | BRONX |
| Prop. Type | Single Family House for Sale |
| Style | Colonial |
| Tax | $19,834.00 |
| Bedrooms | 4 |
| Total Rooms | 6 |
| Total Baths | 3 |
| Full Baths | 2 |
| 3/4 Baths | 1 |
| Year Built | 1930 |
| Basement | Finished, Full, Walk-Out Access |
| Construction | Brick |
| Lot Size | 100x62.42 |
| Lot SqFt | 6,242 |
| Cooling | Window Unit(s) |
| Heat Source | Natural Gas, Hot Wat |
| Property Amenities | B/i shelves, ceiling fan, dishwasher, dryer, freezer, garage door opener, garage remote, light fixtures, mailbox, microwave, refrigerator, screens, shades/blinds, washer |
| Community Features | Park, Near Public Transportation |
| Lot Features | Corner Lot, Easement, Near Public Transit, Private |
| Parking Features | Shared Driveway, Attached, 1 Car Attached, Garage, Private |
| Tax Lot | 135 |
| School District | Manhattan 6 |
| Middle School | High School-Health Careers & S |
| Elementary School | Ps 28 Wright Brothers |
| High School | City College Academy Of The Ar |
| Features | First floor bedroom, eat-in kitchen, entrance foyer, granite counters, master bath, powder room, walk-in closet(s) |
| Listing information courtesy of: Exit Realty First Choice | |