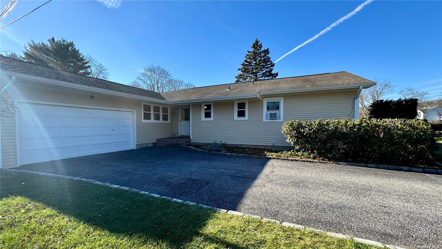
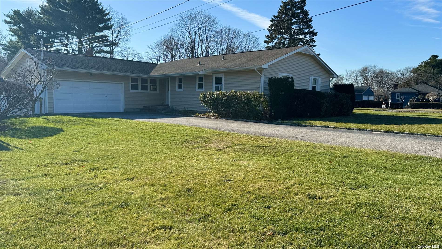
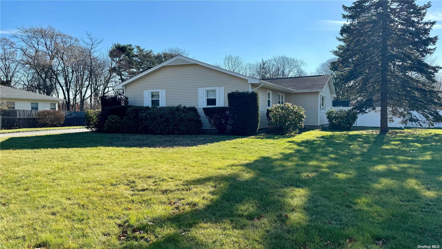
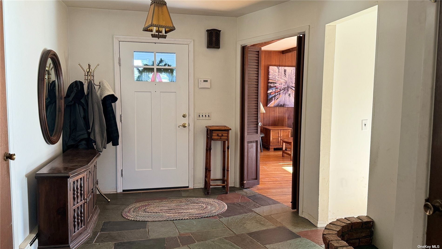
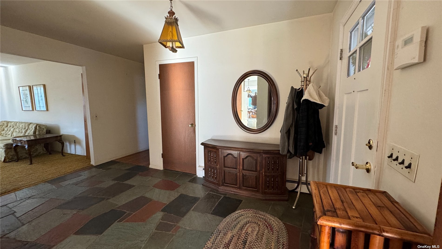
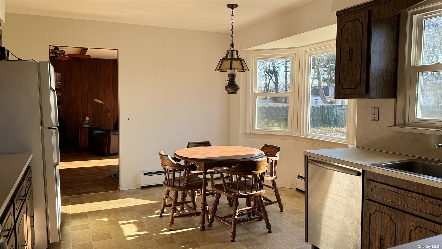
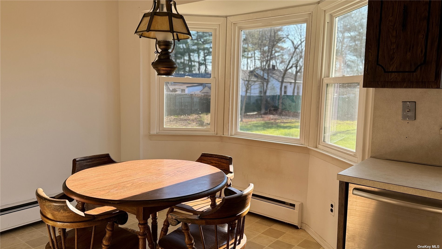
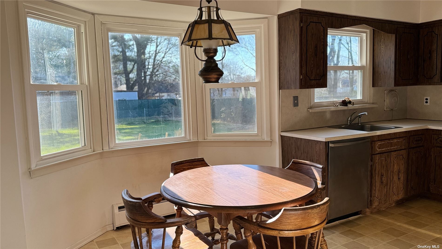
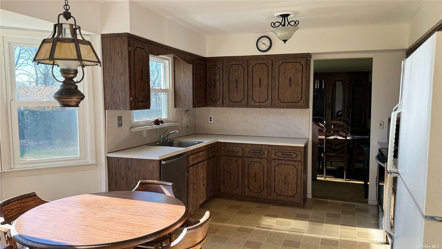
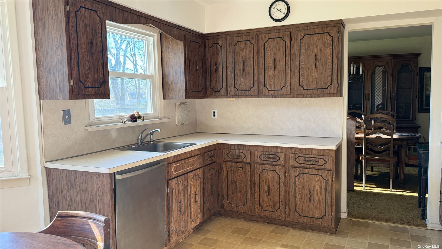
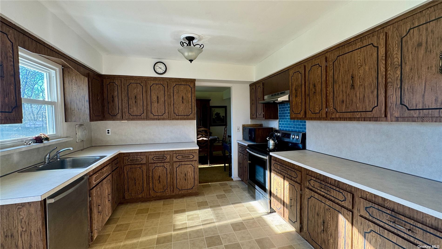
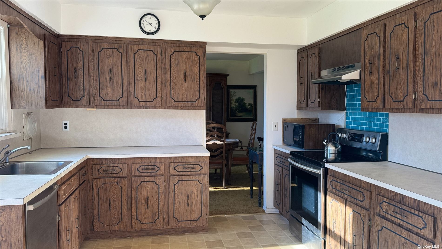
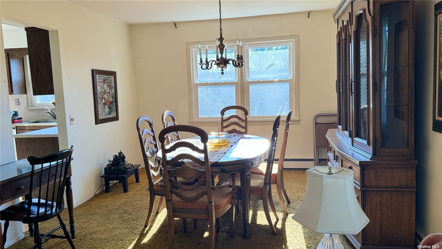
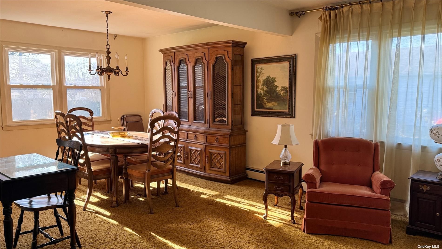
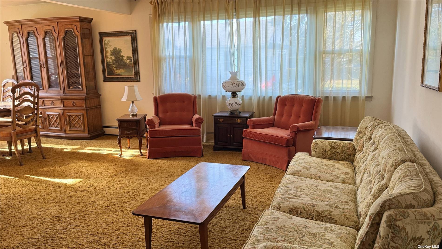
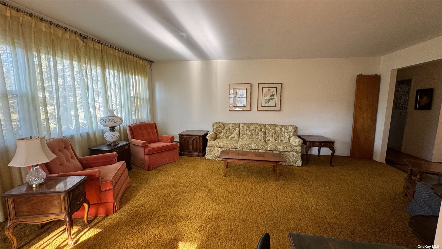
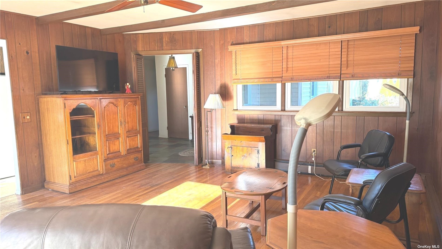
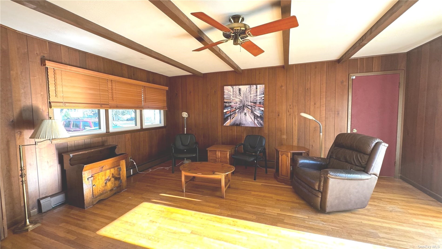
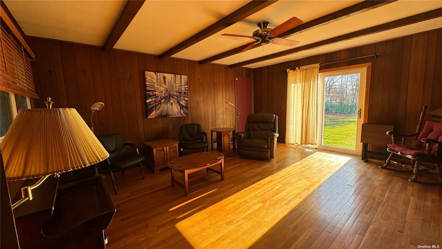
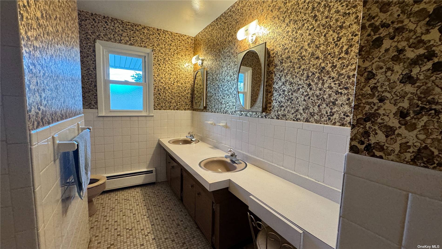
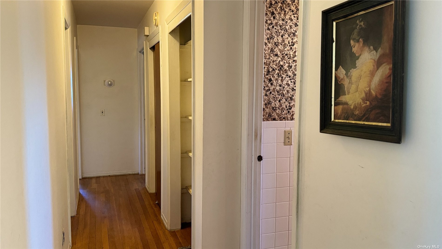
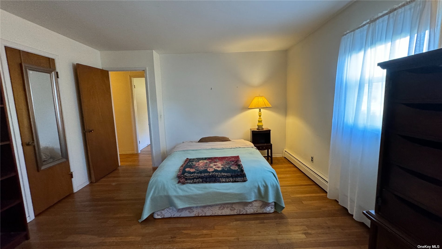
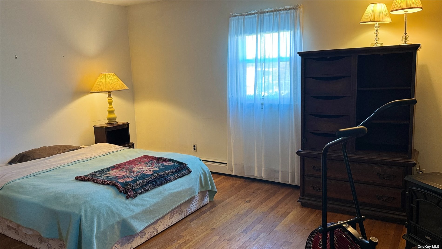
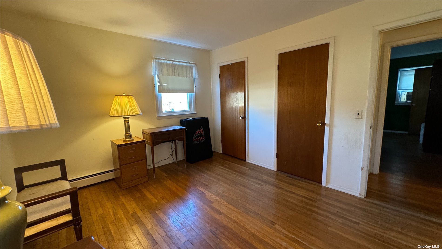
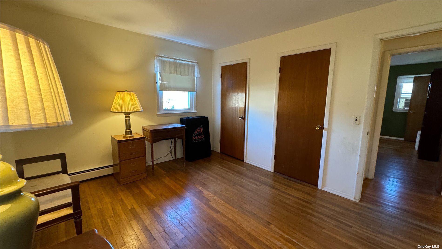
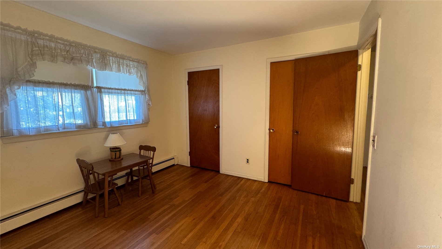
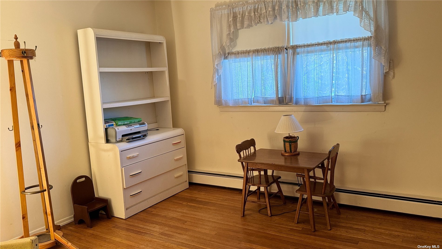
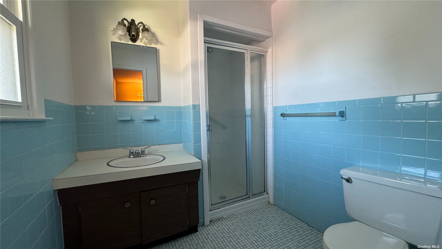
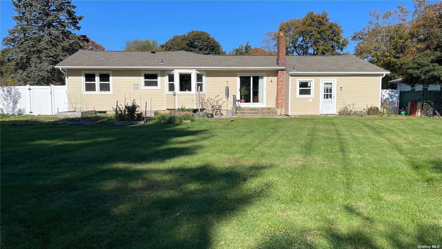
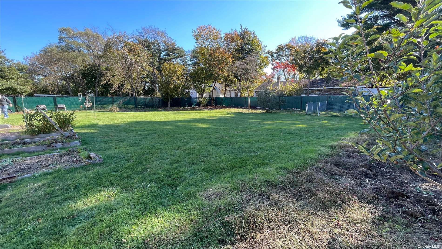
Property Description
Welcome to this mint condition ranch-style home which boasts a spacious layout with a foyer, an eat-in-kitchen, a living room, a den, a dining room, 3 bedrooms, 2 bathrooms, and a laundry room. The beautiful design includes ample walk-in closets and stunning wood floors throughout. The windows and siding were updated in 2019, ensuring a modern and energy-efficient home. The yard is expansive and level, offering plenty of space for outdoor activities. Conveniently located near shopping centers and a train station, this property is ideally situated for easy commuting and access to amenities.
Property Information
| Location/Town | Central Islip |
| Area/County | Suffolk |
| Prop. Type | Single Family House for Sale |
| Style | Ranch |
| Tax | $10,975.00 |
| Bedrooms | 3 |
| Total Rooms | 7 |
| Total Baths | 2 |
| Full Baths | 2 |
| Year Built | 1966 |
| Basement | Full |
| Construction | Frame, Vinyl Siding |
| Lot Size | 100x200 |
| Lot SqFt | 19,602 |
| Cooling | None |
| Heat Source | Oil, Baseboard, Hot |
| Property Amenities | Dishwasher |
| Lot Features | Level |
| Parking Features | Private, Attached, 2 Car Attached |
| Tax Lot | 43 |
| School District | Central Islip |
| Middle School | Ralph Reed School |
| High School | Central Islip Senior High Scho |
| Features | Master downstairs, first floor bedroom, eat-in kitchen, formal dining, entrance foyer, pantry, walk-in closet(s) |
| Listing information courtesy of: Coldwell Banker American Homes | |
Mortgage Calculator
Note: web mortgage-calculator is a sample only; for actual mortgage calculation contact your mortgage provider