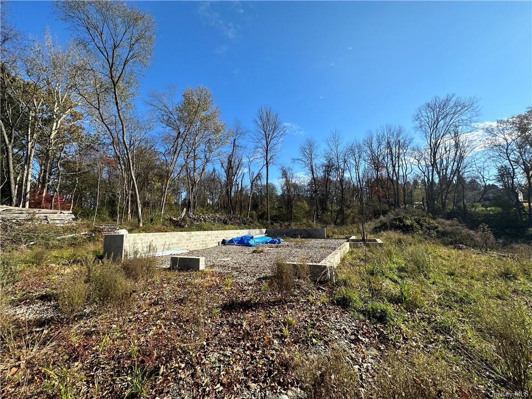
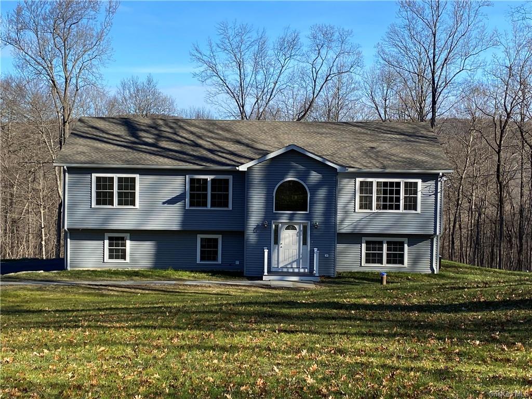
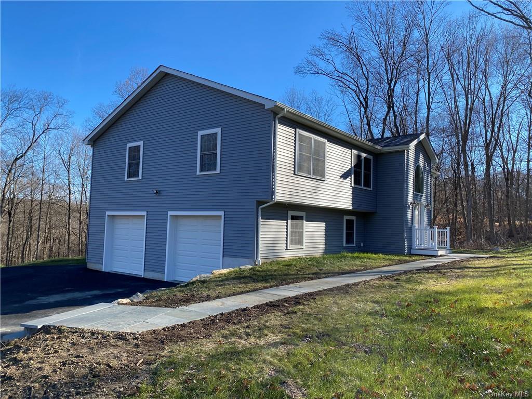
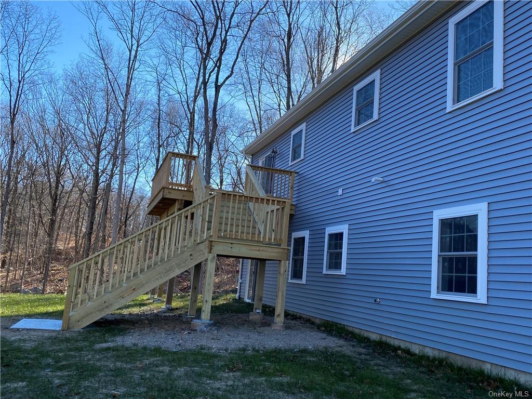
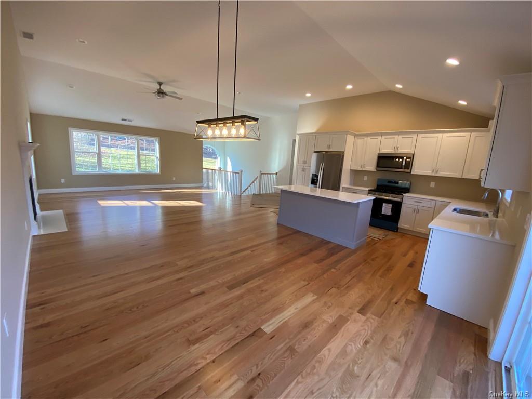
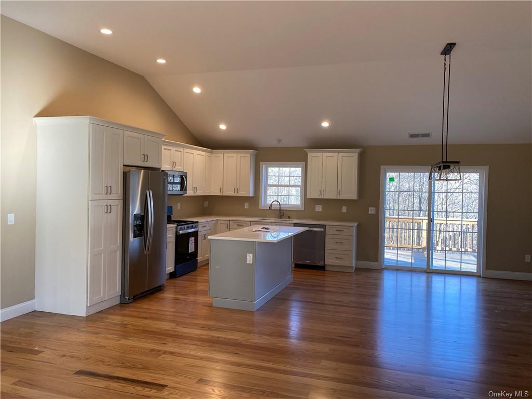
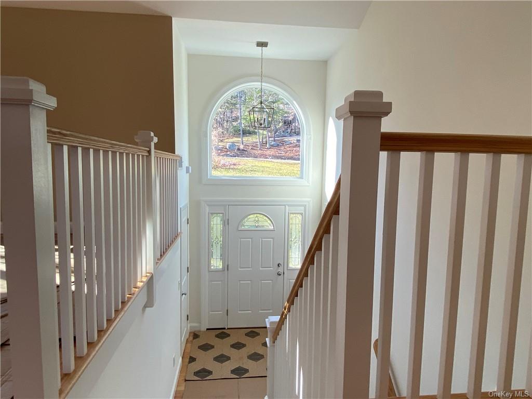
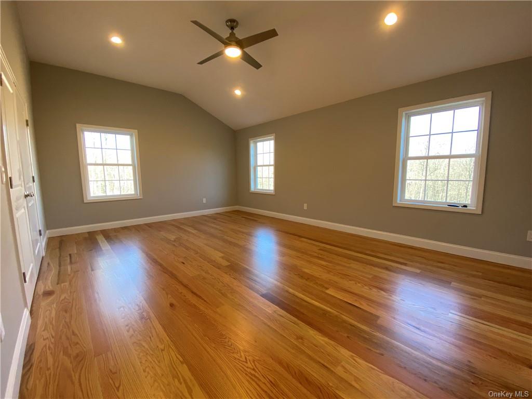
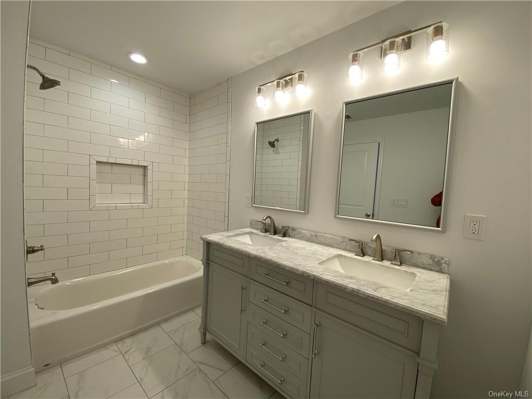
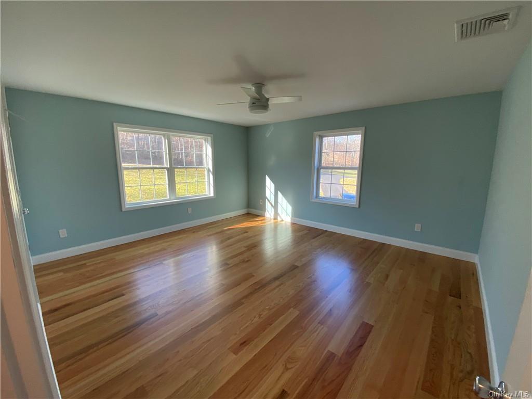
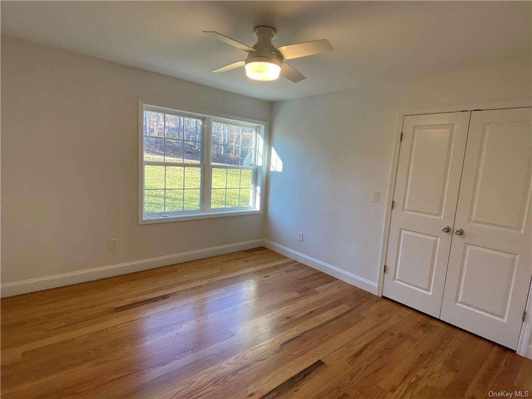
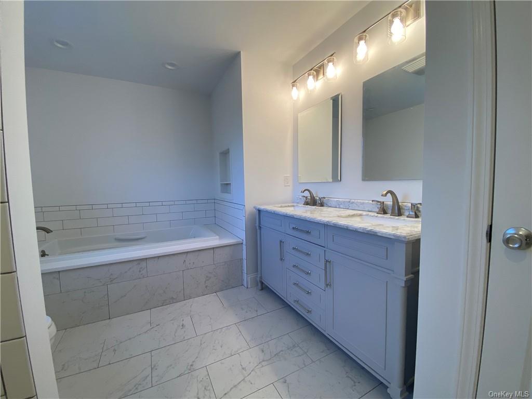
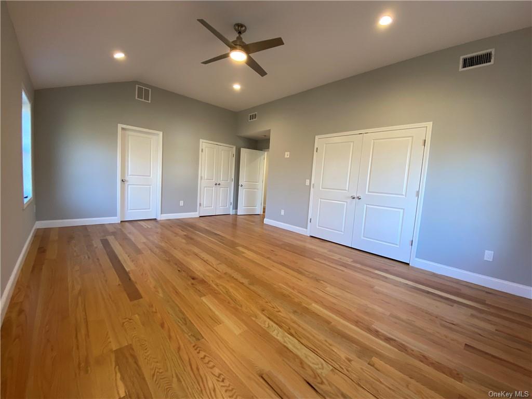
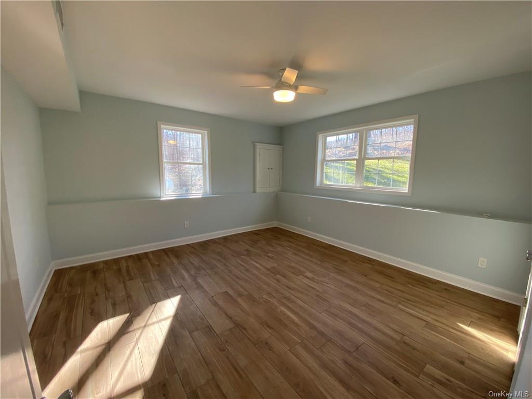
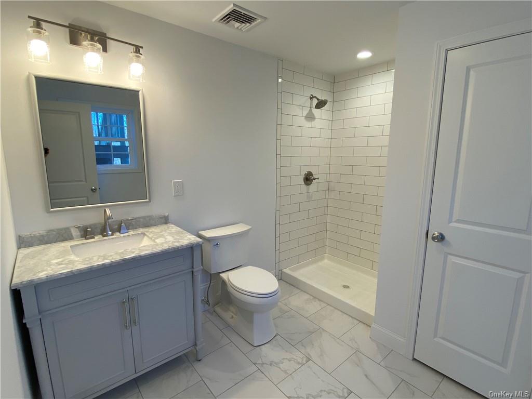
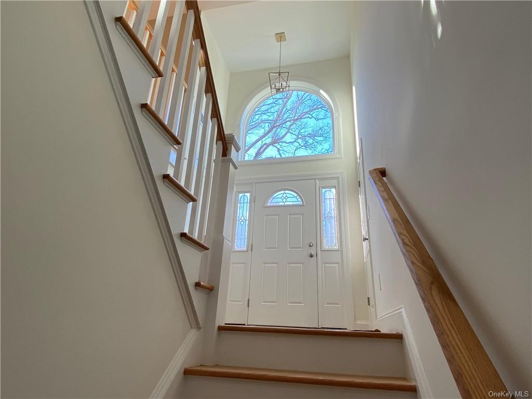
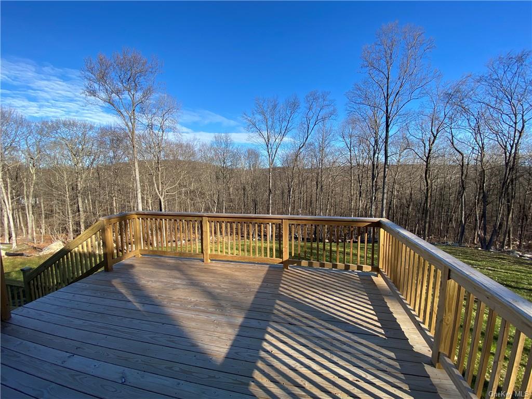
Fantastic opportunity for brand new home in poughquag! Spacious bright 4br/3ba raised ranch on private 3ac wooded lot in mature neighborhood adjacent to fishkill creek. Desirable open floor plan kitchen, dining, living area featuring vaulted ceilings, large windows, hardwood floors, recessed lighting, central air, slider to lg private deck. Beautiful kitchen w/modern fixtures, shaker cabinets, lg center island, granite counters, stainless steel appliances. Main level spacious master bedroom w/tray ceilings and double-vanity bath, two additional sizeable bedrooms w/large closets, second double-sink bathroom. Oak staircase to lower level w/family room, bedroom, full bath, laundry room, entrance to garage. Minutes from tsp/rte 55, shopping, restaurants. Estimated completion early 2024. Still time to alter plans and add own touches, pick own trim and colors. Potential subdivision possible. Buyer pays for transfer tax/certified survey. House photos are from finished homes by same builder.
| Location/Town | Beekman |
| Area/County | Dutchess |
| Post Office/Postal City | Poughquag |
| Prop. Type | Single Family House for Sale |
| Style | Raised Ranch |
| Tax | $2,828.00 |
| Bedrooms | 4 |
| Total Rooms | 8 |
| Total Baths | 3 |
| Full Baths | 3 |
| Year Built | 2024 |
| Basement | Finished, Full |
| Construction | Frame, Vinyl Siding |
| Lot SqFt | 130,680 |
| Cooling | Central Air |
| Heat Source | Propane, Forced Air |
| Property Amenities | Ceiling fan, door hardware, garage door opener, wall to wall carpet |
| Patio | Deck |
| Window Features | ENERGY STAR Qualified Windows |
| Lot Features | Level, Possible Sub Division, Wooded, Private |
| Parking Features | Attached, 2 Car Attached, Driveway |
| Tax Assessed Value | 83700 |
| School District | Arlington |
| Middle School | Union Vale Middle School |
| Elementary School | Beekman School |
| High School | Arlington High School |
| Features | Cathedral ceiling(s), double vanity, eat-in kitchen, granite counters, high ceilings, kitchen island, master bath, multi level, open kitchen, walk-in closet(s) |
| Listing information courtesy of: Patrick O'Mara Inc | |