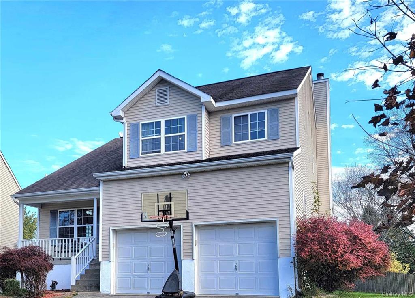
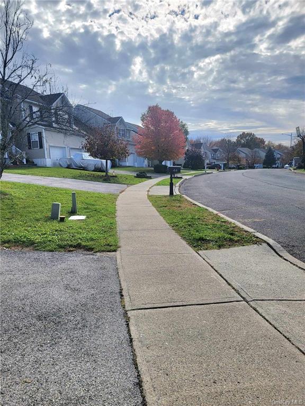
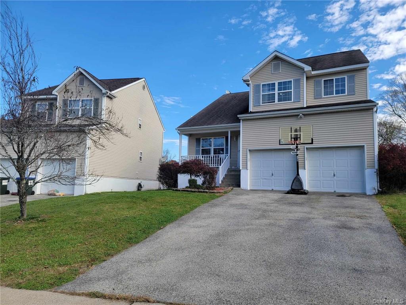
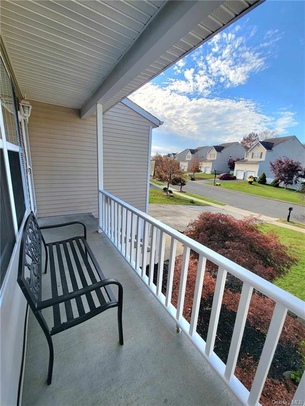
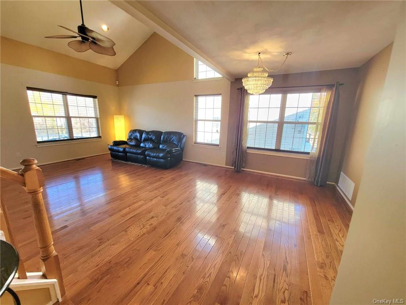
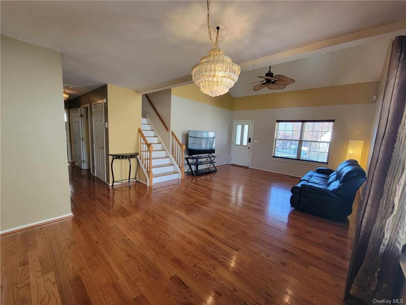
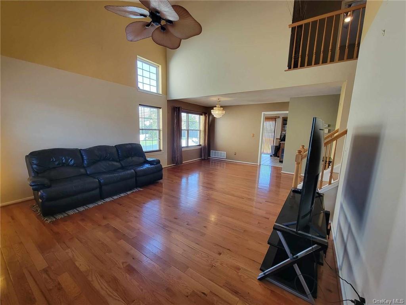
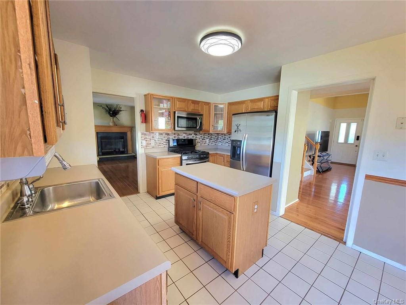
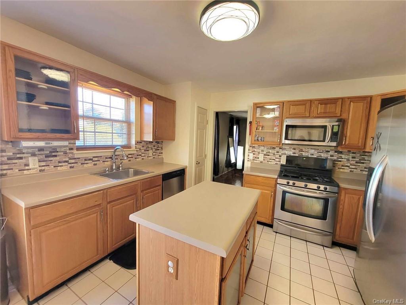
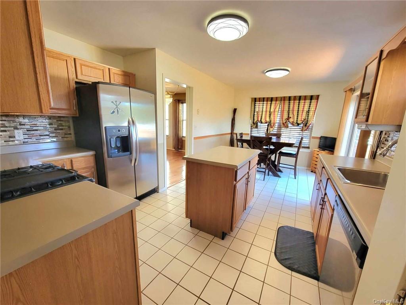
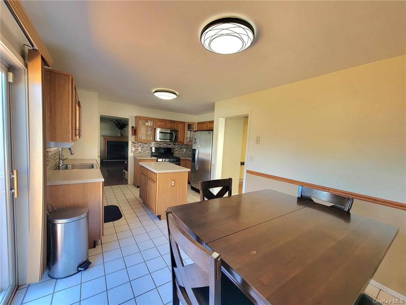
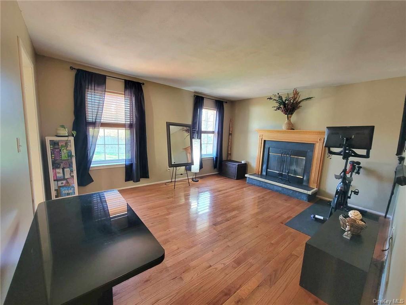
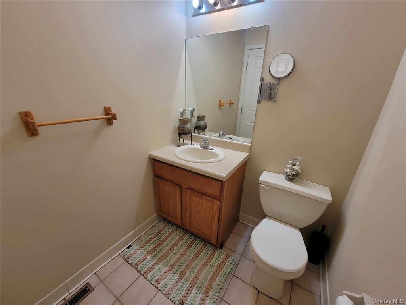
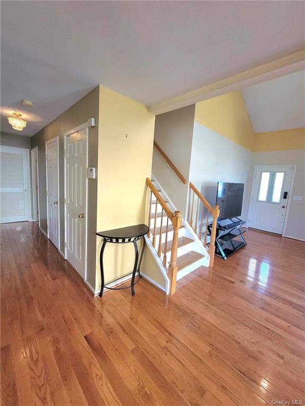
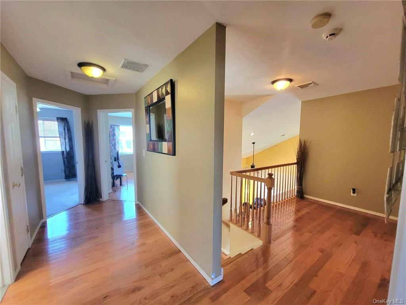
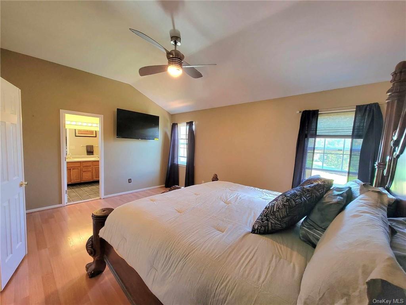
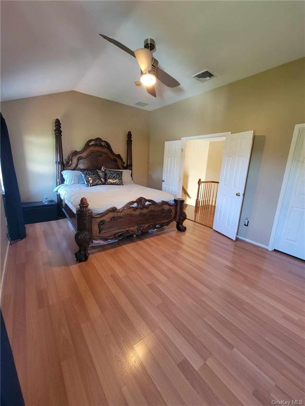
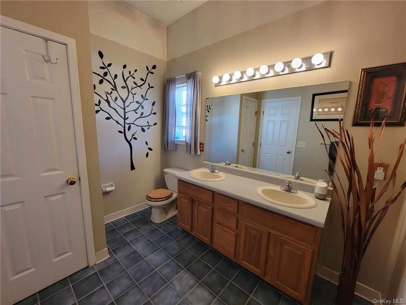
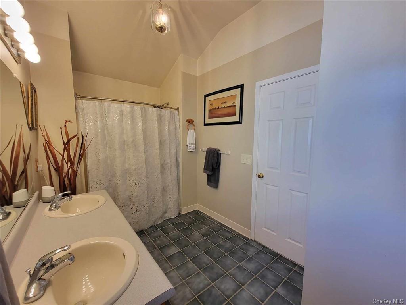
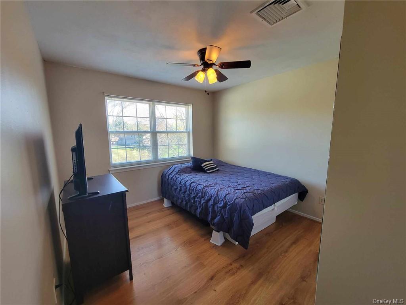
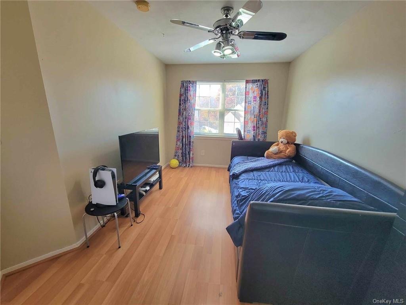
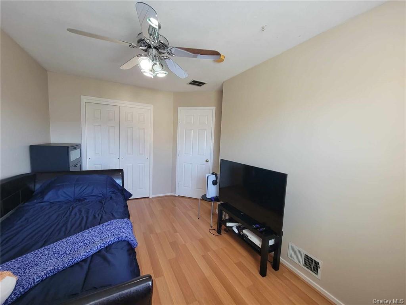
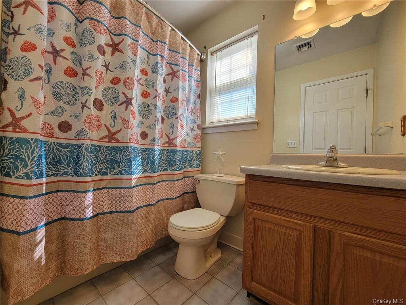
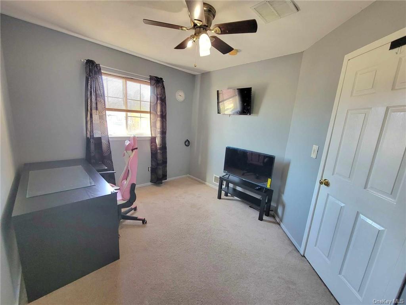
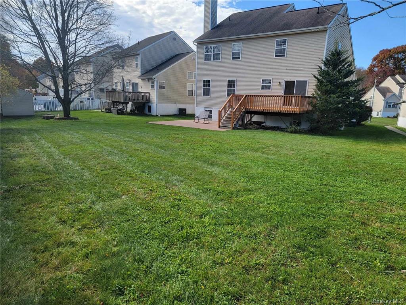
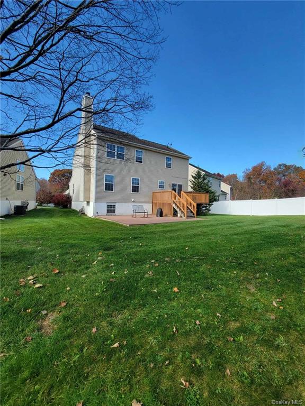
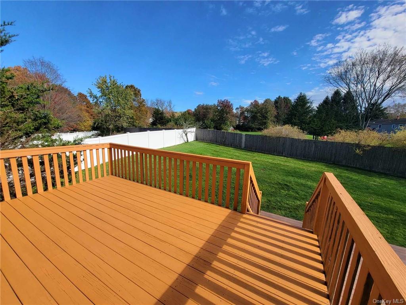
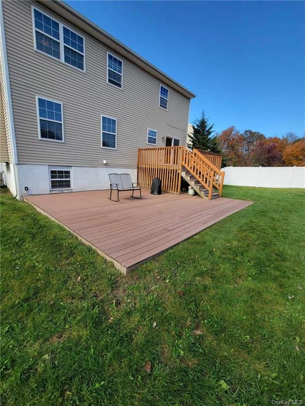
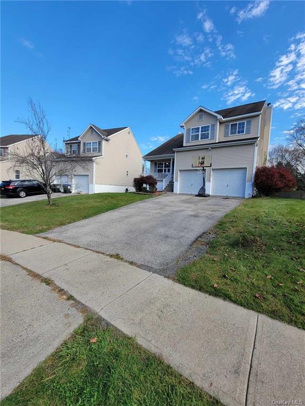
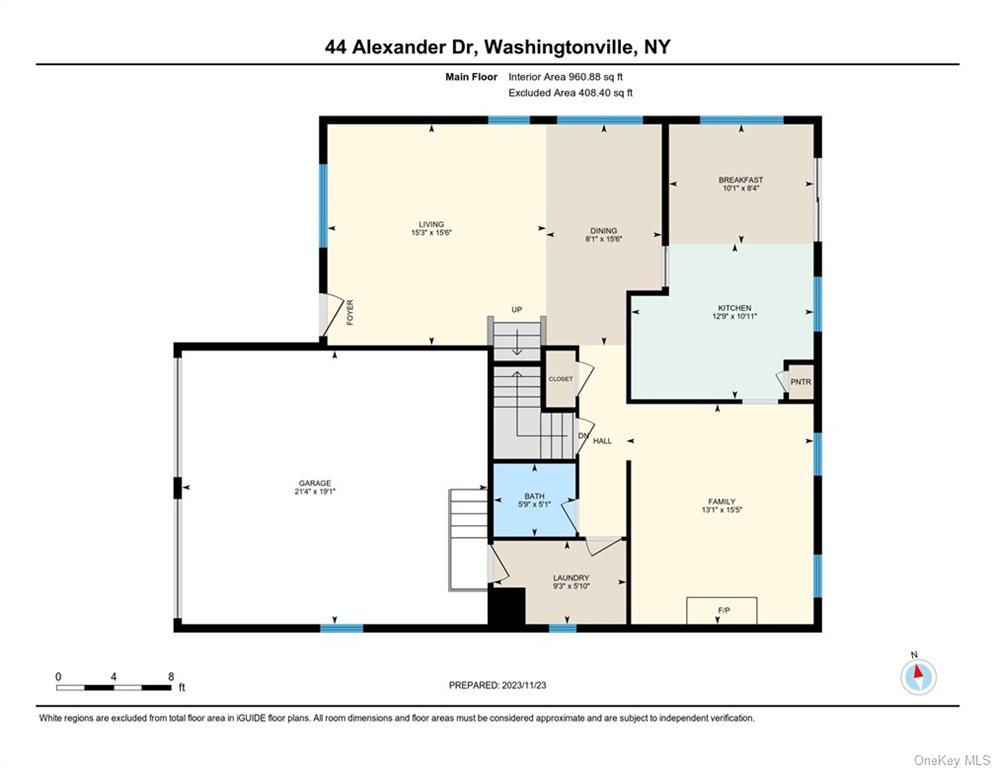
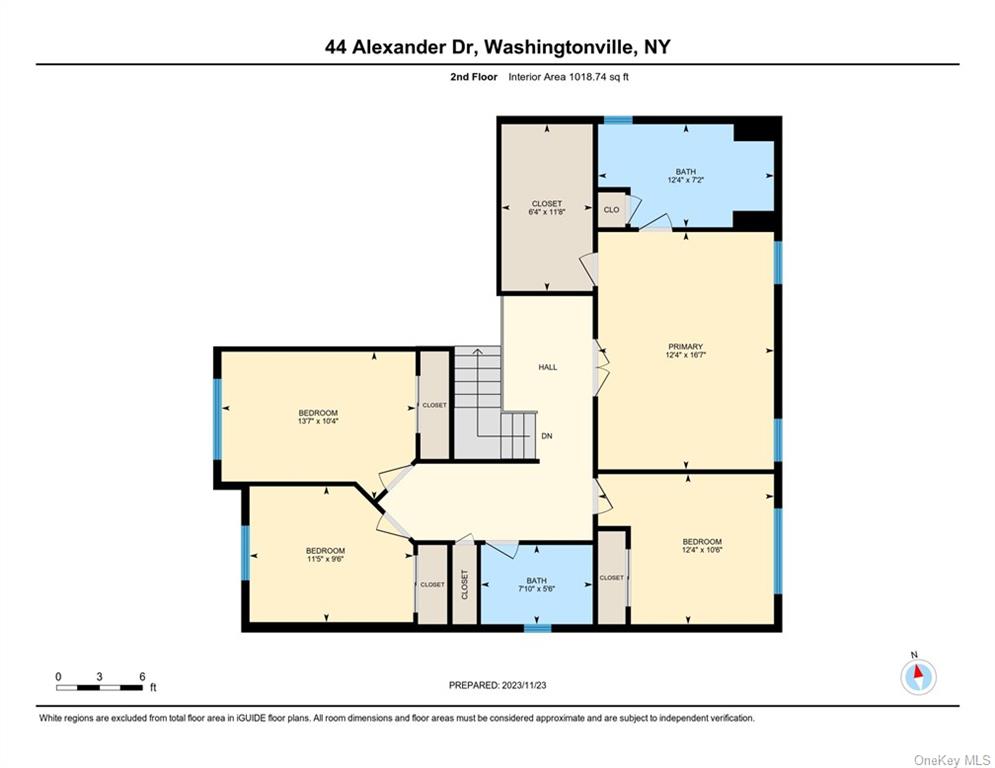





Quiet village of washingtonville neighborhood a short distance from parks, schools, houses of worship, library, stores & more! Inviting front porch leads to the front door & inside you'll appreciate the bright & spacious living room & dining room combo with newer hardwood floors, vaulted ceilings, recessed lighting & large windows! Head into the eat-in kitchen with ample counterspace, a pantry & slider to your 2-tiered deck & level partially fenced backyard. Off the kitchen is a den with a fireplace. A laundry room, half bath & access to your large 2 car garage complete the 1st level. Head upstairs to a beautiful landing that overlooks the living room & has a full hallway bath & 4 bedrooms off of it including the primary bedroom with cathedral ceilings, large walk-in closet & full bath. Downstairs there is a room perfect for an office/bedroom & an expansive recreation room for everyday use or entertaining. Municipal water/sewer, c/ac & natural gas. Turn-key & ready for you!
| Location/Town | Blooming Grove |
| Area/County | Orange |
| Post Office/Postal City | Washingtonville |
| Prop. Type | Single Family House for Sale |
| Style | Two Story, Colonial |
| Tax | $14,966.00 |
| Bedrooms | 4 |
| Total Rooms | 12 |
| Total Baths | 3 |
| Full Baths | 2 |
| 3/4 Baths | 1 |
| Year Built | 2001 |
| Basement | Finished, Full, See Remarks |
| Construction | Frame, Vinyl Siding |
| Lot SqFt | 8,708 |
| Cooling | Central Air |
| Heat Source | Natural Gas, Forced |
| Property Amenities | Ceiling fan, curtains/drapes, dishwasher, door hardware, light fixtures, microwave, refrigerator, see remarks, shades/blinds, washer |
| Patio | Deck |
| Community Features | Park, Near Public Transportation |
| Lot Features | Level, Near Public Transit |
| Parking Features | Attached, 2 Car Attached, Driveway, Garage |
| Tax Assessed Value | 55700 |
| Association Fee Includes | Other |
| School District | Washingtonville |
| Middle School | Washingtonville Middle School |
| Elementary School | Taft Elementary School |
| High School | Washingtonville Senior High Sc |
| Features | Children playroom, dining alcove, eat-in kitchen, exercise room, high ceilings, high speed internet, master bath, multi level, storage, walk-in closet(s), walk through kitchen |
| Listing information courtesy of: Keller Williams Realty | |