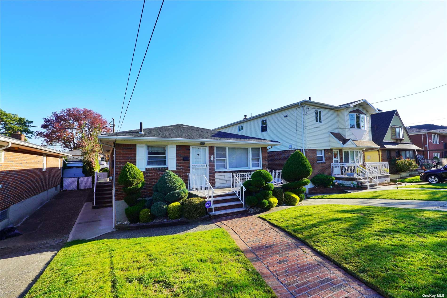
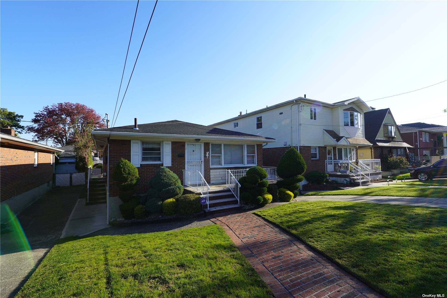
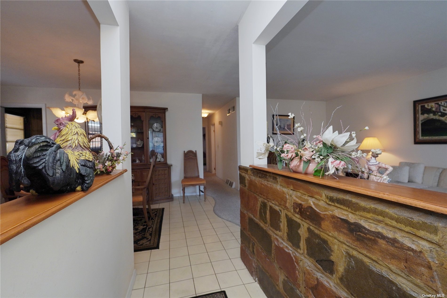
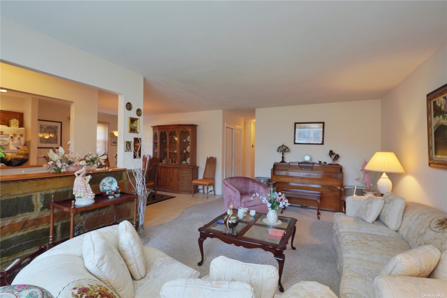
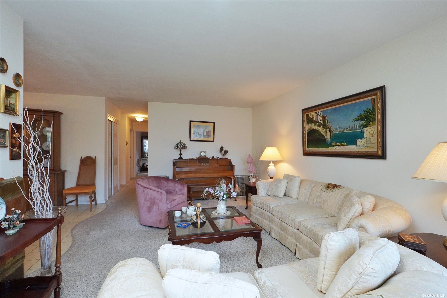
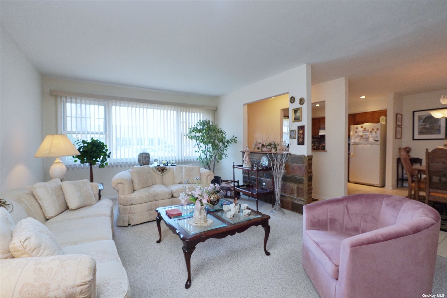
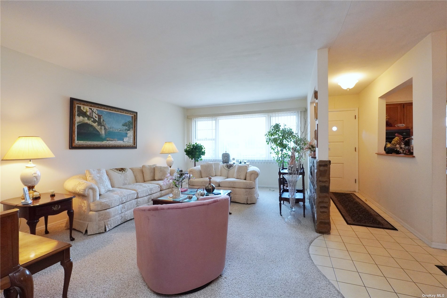
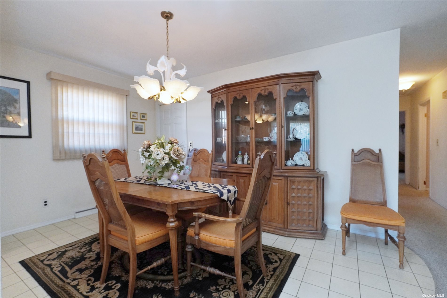
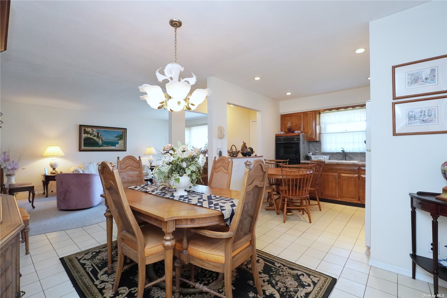
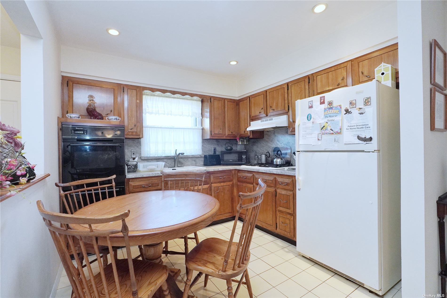
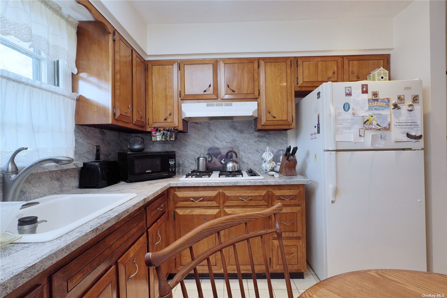
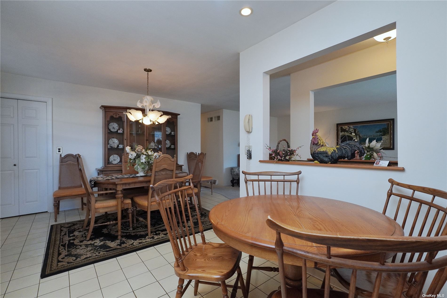
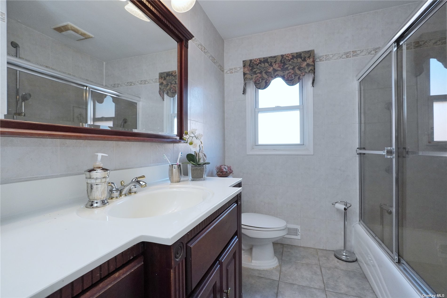
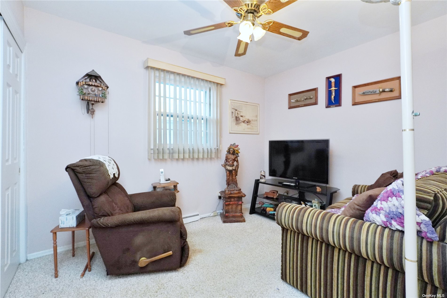
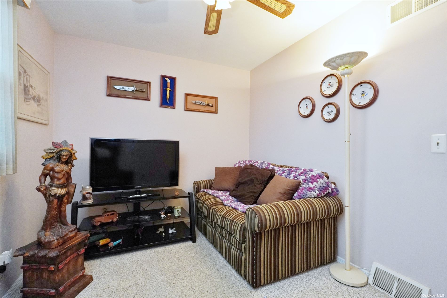
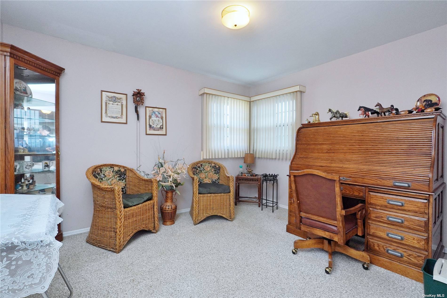
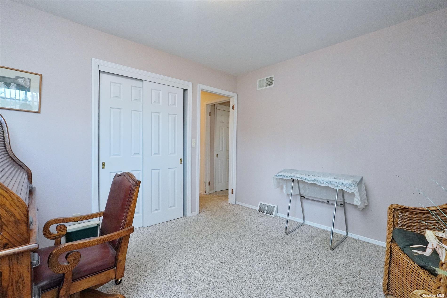
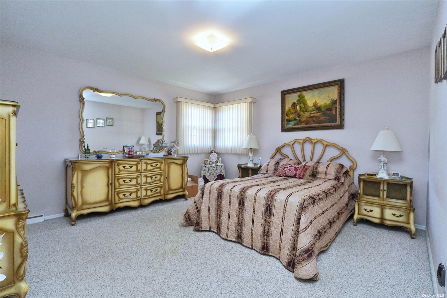
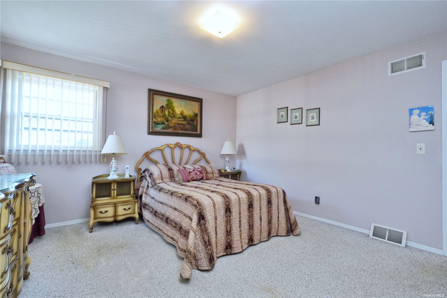
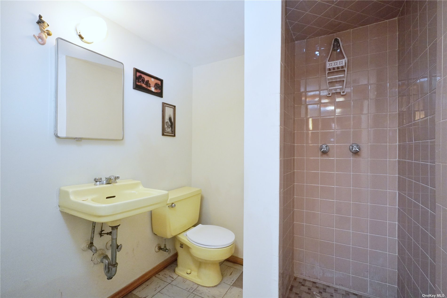
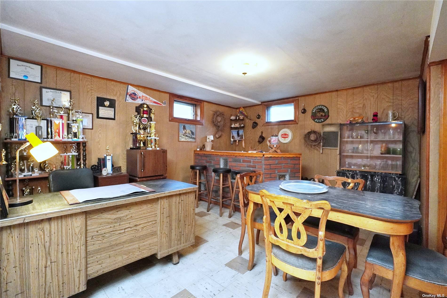
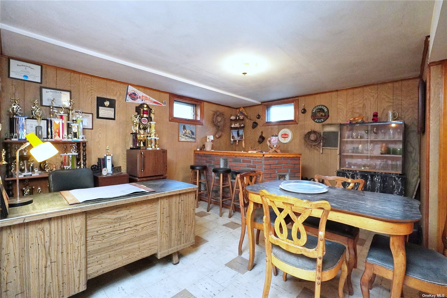
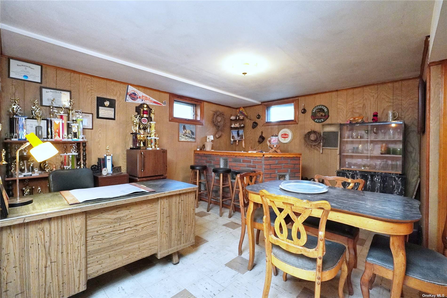
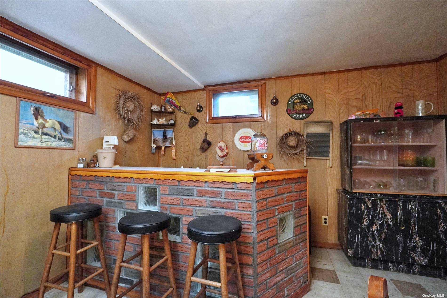
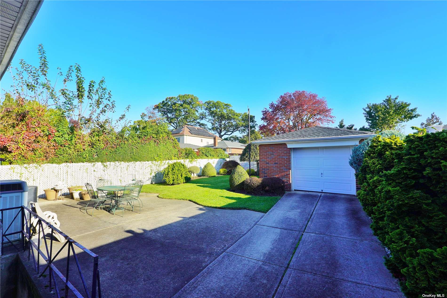
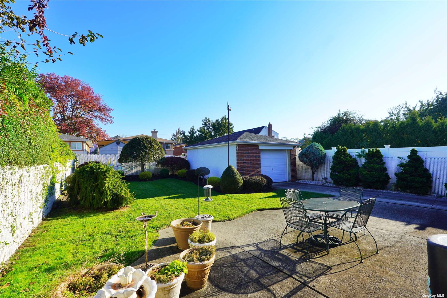
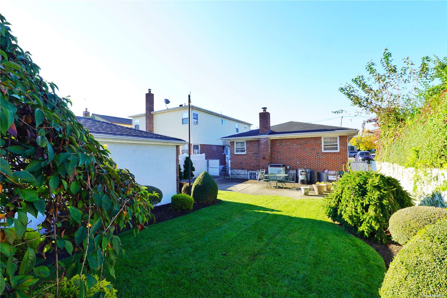
Welcome to your new home in the heart of the desirable dongan hills neighborhood! This lovely rancher boasts a spacious layout with three well-proportioned bedrooms, offering ample space for families or individuals seeking room to spread out. The full finished basement comes with a separate entrance leading to the rear yard, adding versatility to this space. Use it as a guest suite, home office, entertainment area, or whatever suits your lifestyle enjoy the convenience of a 1. 5-car detached garage, perfect for parking and additional storage. The oversized property is beautifully landscaped, creating a serene and inviting outdoor oasis. Whether you have a green thumb or simply want a peaceful place to relax, this yard delivers. The eat-in kitchen is the heart of the home, offering a comfortable space for family meals and entertaining. Three generously sized bedrooms provide plenty of room for rest and relaxation. Customize them to your liking and create your own cozy retreats. The custom main bathroom adds a touch of elegance to the home, providing a spa-like experience for residents. Enjoy the peace of mind that comes with a young roof, ensuring protection for years to come. Centrally located in the lovely dongan hills neighborhood, this property offers easy access to shopping, transportation, the boardwalk for recreation, fishing piers, and a variety of restaurants. Plus, it's close to the verrazano-narrows bridge, making commuting a breeze.
| Location/Town | Staten Island |
| Area/County | Staten Island |
| Prop. Type | Single Family House for Sale |
| Style | Ranch |
| Tax | $6,000.00 |
| Bedrooms | 3 |
| Total Rooms | 6 |
| Total Baths | 1 |
| Full Baths | 1 |
| Year Built | 1960 |
| Basement | Finished |
| Construction | Brick |
| Lot Size | 40x126 |
| Lot SqFt | 5,040 |
| Cooling | Central Air |
| Heat Source | Natural Gas, Forced |
| Property Amenities | Dishwasher, dryer, refrigerator, washer |
| Parking Features | Private, Detached, 1 Car Detached, Attached, 2 Car Attached, Driveway |
| School District | Richmond 31 |
| Middle School | Is 2 George L Egbert |
| High School | New Dorp High School |
| Features | First floor bedroom, eat-in kitchen |
| Listing information courtesy of: BH&G Real Estate Safari Realty | |