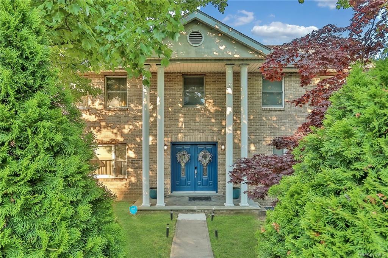
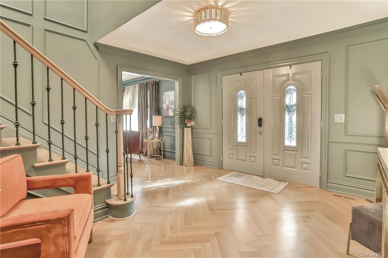
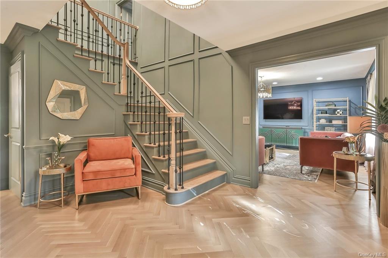
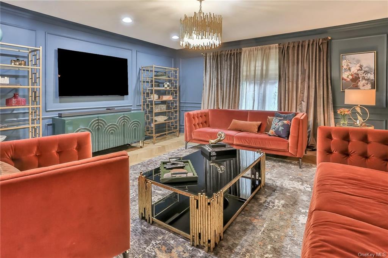
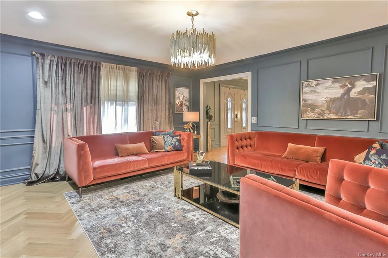
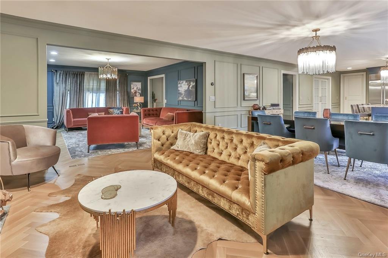
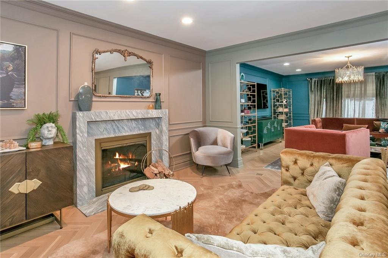
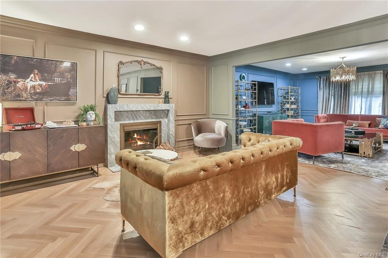
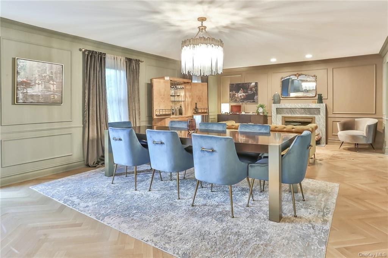
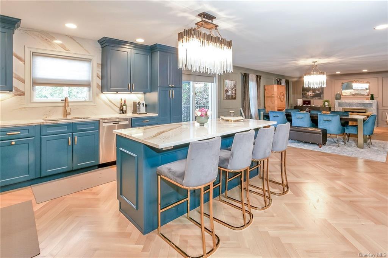
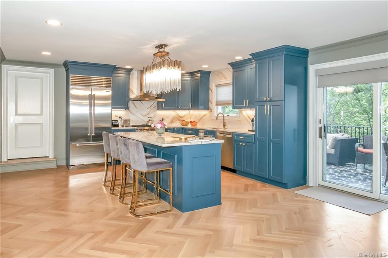
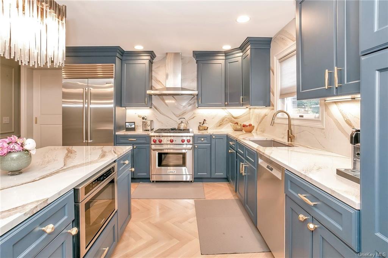
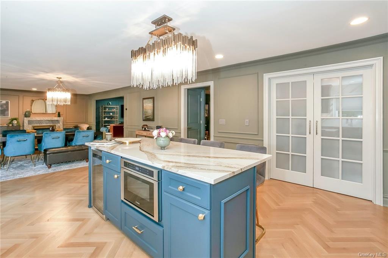
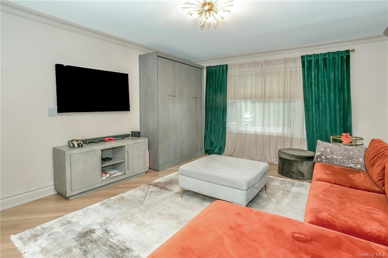
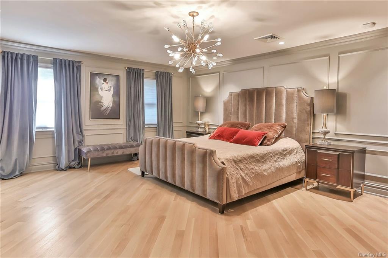
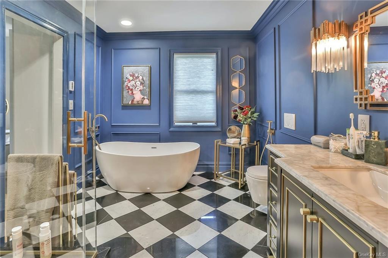
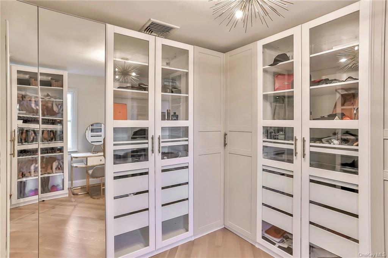
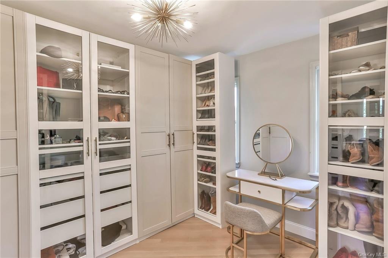
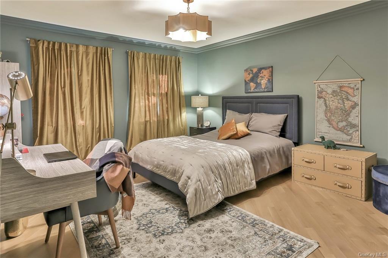
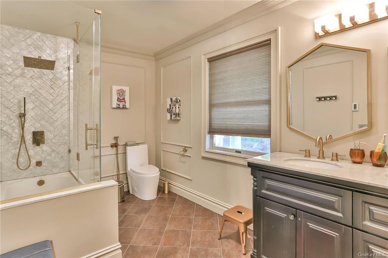
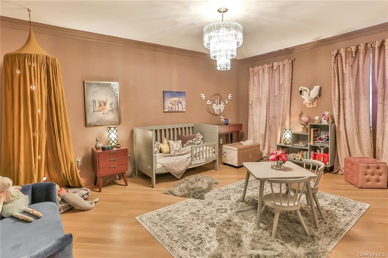
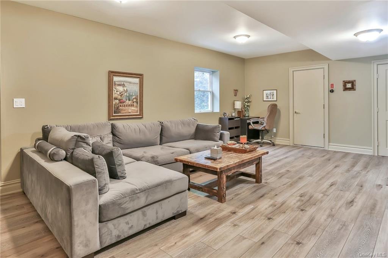
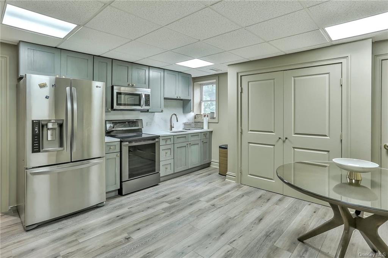
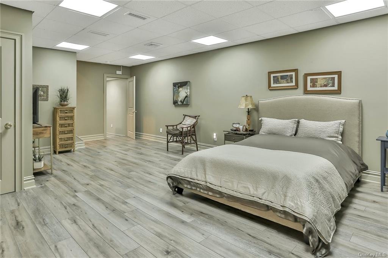
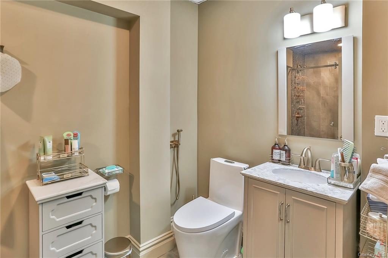
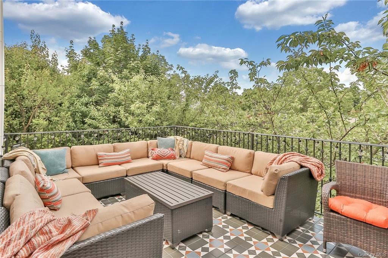
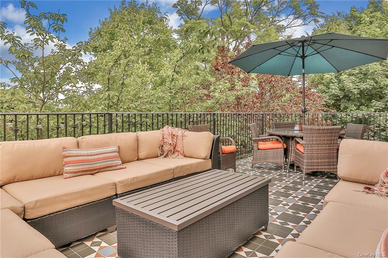
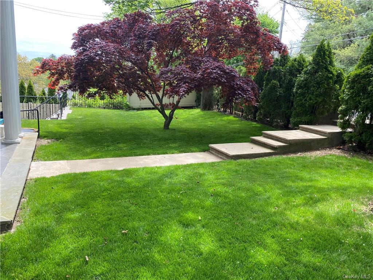
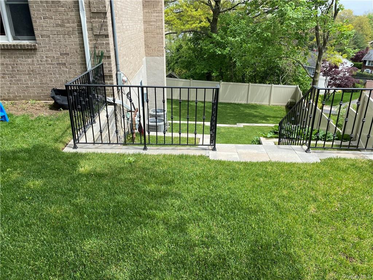
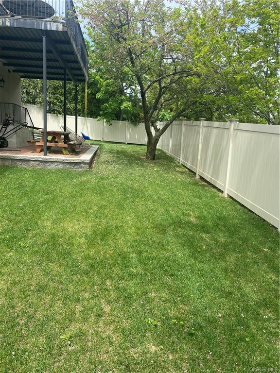
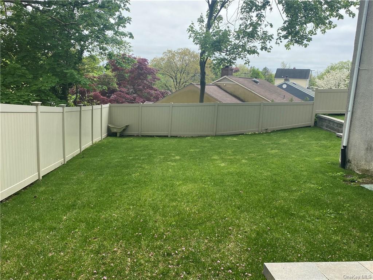
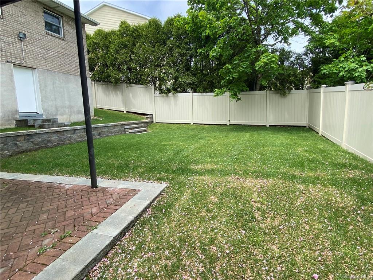
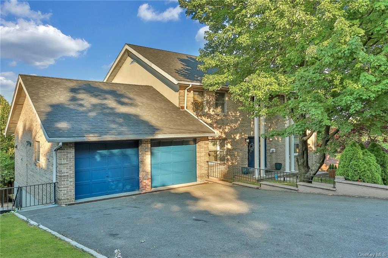
The perfect blend of soho chic design and westchester living, this fully and meticulously renovated home overflows with artistic beauty and functionality. Built on 0. 23 acres, the house includes 5 bedrooms, and 4 bathrooms complete with heated floors. The open floor plan includes a spacious gourmet kitchen with built in subzero appliances. An oversized patio sits off the kitchen overlooking the backyard. The 1, 500 sqft livable basement, with private entrance, is perfect for the nanny, extended family or the college kid who needs their space. Additional amenities include: three zone central hydroair, nest ecosystem, large walk-in master closet (bedroom off the master has been converted to walk-in closet), and beautiful herringbone flooring throughout. In 2020 the owner added private fencing, new grass, and paver walkway. With close proximity to bronxville village, siwanoy and lake isle country clubs, easy access to major highways and only 28 minutes to grand central, location is a dream.
| Location/Town | Eastchester |
| Area/County | Westchester |
| Post Office/Postal City | Bronxville |
| Prop. Type | Single Family House for Sale |
| Style | Colonial, Contemporary |
| Tax | $23,467.00 |
| Bedrooms | 5 |
| Total Rooms | 8 |
| Total Baths | 4 |
| Full Baths | 3 |
| 3/4 Baths | 1 |
| Year Built | 1989 |
| Basement | Finished, Full, Walk-Out Access |
| Construction | Brick, Asbestos, Vinyl Siding |
| Lot SqFt | 10,742 |
| Cooling | Central Air |
| Heat Source | Natural Gas, Hydro A |
| Features | Balcony |
| Property Amenities | A/c units, alarm system, chandelier(s), disposal, door hardware, energy star appliance(s), flat screen tv bracket, garage door opener, garage remote, light fixtures, mailbox, microwave, refrigerator, screens, shades/blinds, washer, wine cooler |
| Patio | Deck |
| Community Features | Pool, Park |
| Lot Features | Near Public Transit |
| Parking Features | Attached, 2 Car Attached, Driveway, Garage |
| School District | Tuckahoe |
| Middle School | Tuckahoe Middle School |
| Elementary School | William E Cottle School |
| High School | Tuckahoe High School |
| Features | First floor bedroom, bidet, eat-in kitchen, entrance foyer, granite counters, marble bath, master bath, media room, open kitchen, pantry, powder room, soaking tub, walk-in closet(s) |
| Listing information courtesy of: Douglas Elliman Real Estate | |